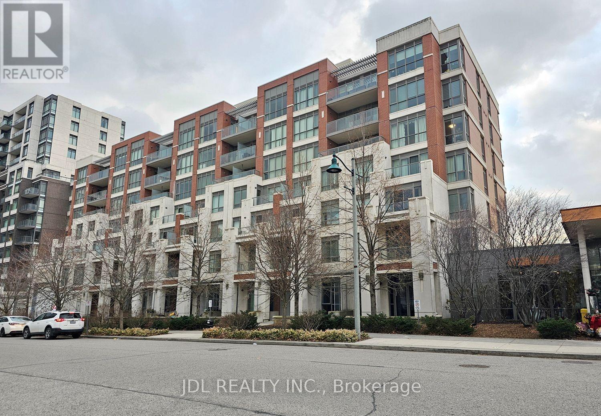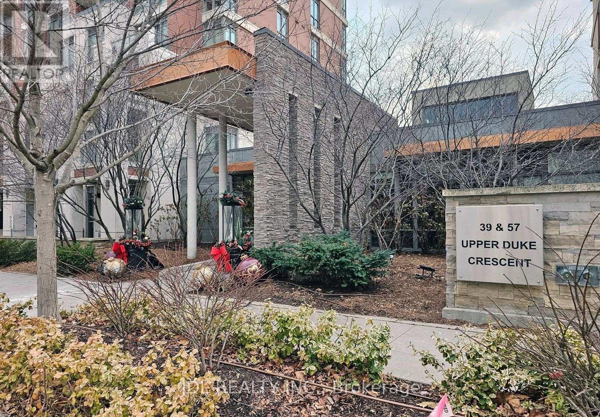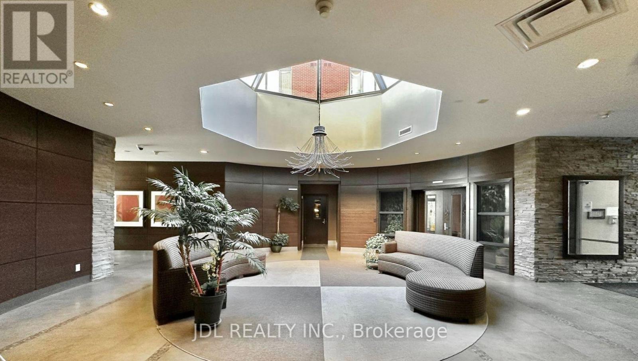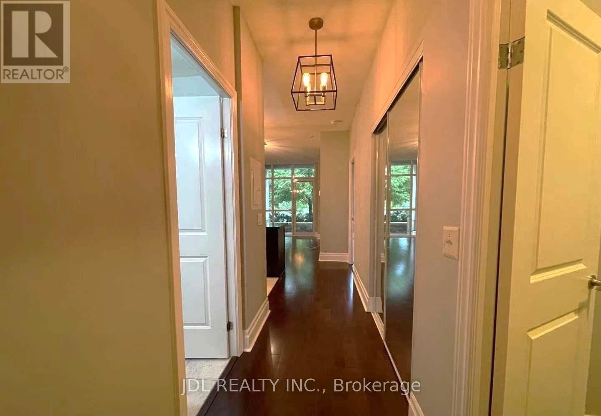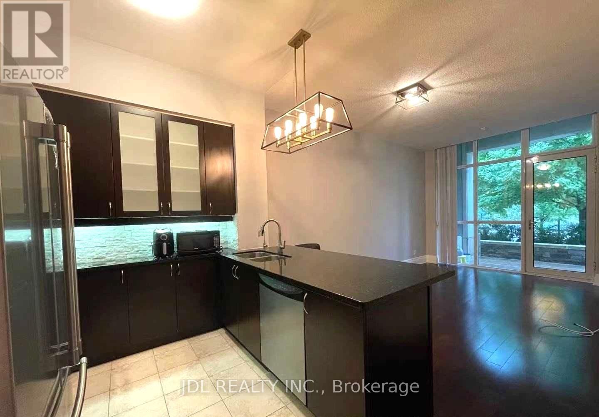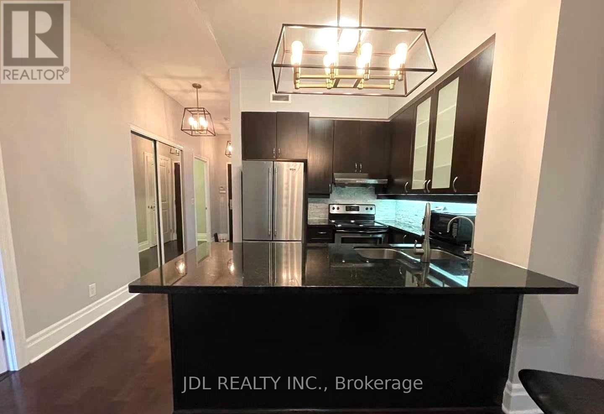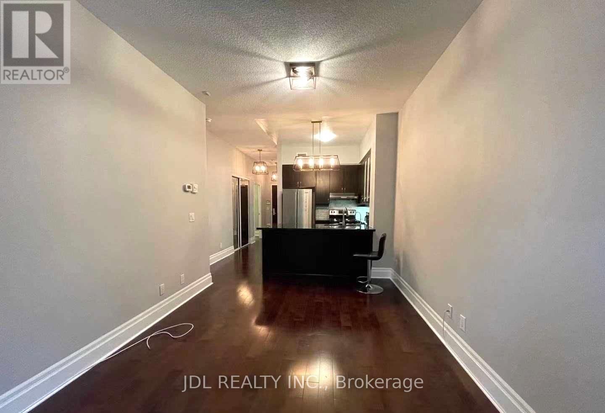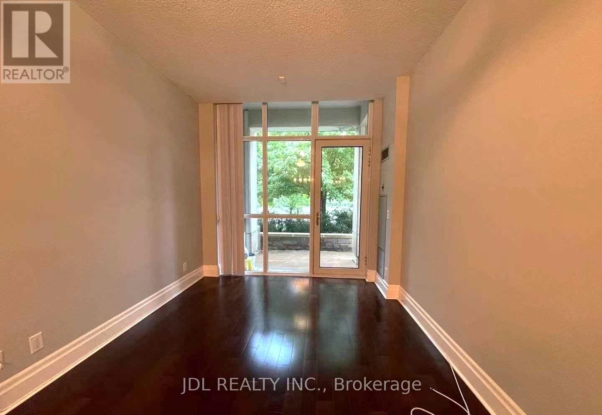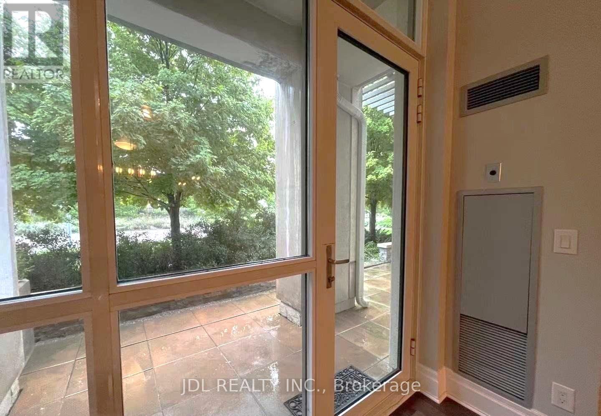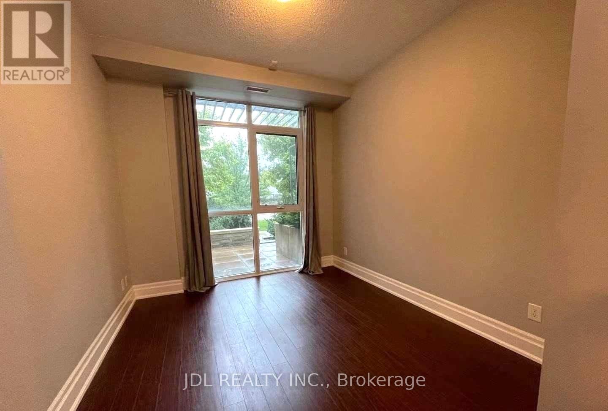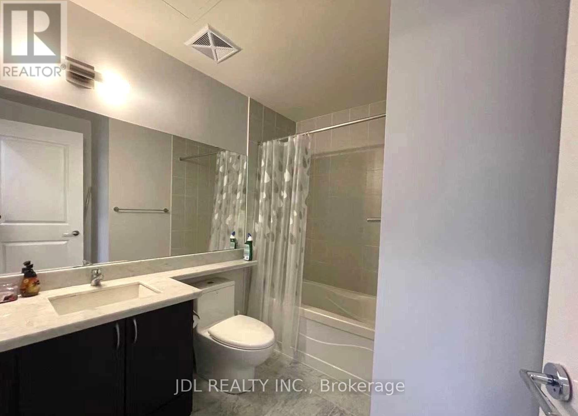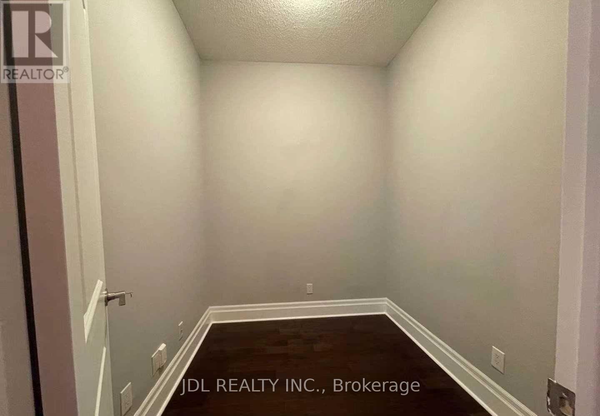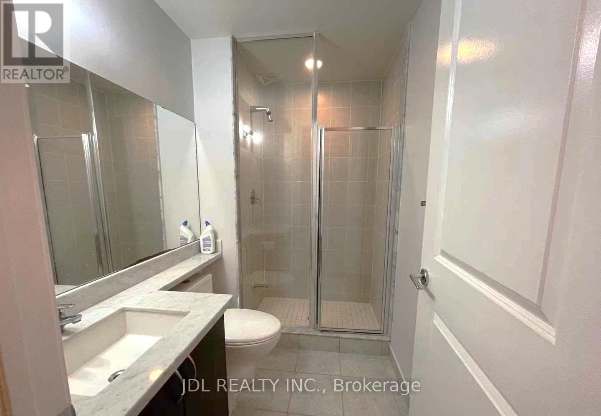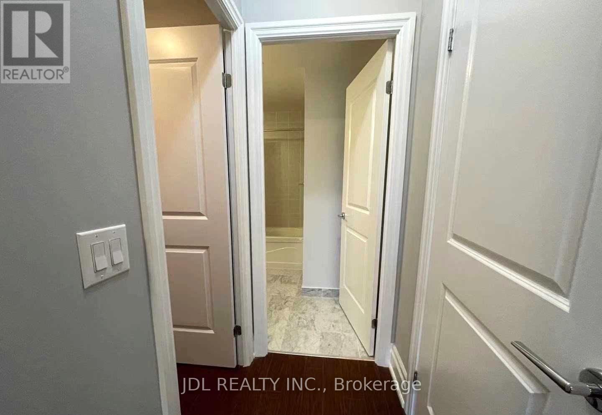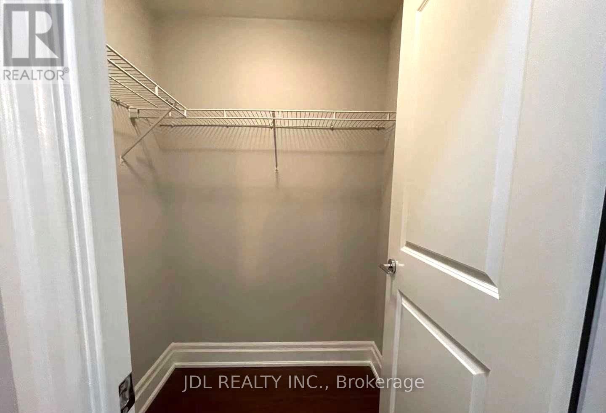107 - 57 Upper Duke Crescent Markham, Ontario L6G 0B9
$2,480 Monthly
Downtown Markham Luxury Condo! Welcome to 107-57 Upper Duke designed 1-bedroom + den suite offering a perfect blend of comfort and convenience* the open-concept layout is filled with natural light! Walk to York University Markham Campus! Bright Unit With Walkout To Large Private Terrace*Steps To Transit And Go Train*Restaurants, Movie Theatre, Shops And Much More At Your Door Step. Aaa Tenants Only. No Smoking. No Pets. Ideal for young professionals or couples. Enjoy top-tier building amenities including 24-hour security, a fully equipped fitness center, party room, golf simulator, and more! (id:50886)
Property Details
| MLS® Number | N12510832 |
| Property Type | Single Family |
| Community Name | Unionville |
| Community Features | Pets Not Allowed |
| Parking Space Total | 1 |
Building
| Bathroom Total | 2 |
| Bedrooms Above Ground | 1 |
| Bedrooms Below Ground | 1 |
| Bedrooms Total | 2 |
| Amenities | Storage - Locker |
| Basement Development | Other, See Remarks |
| Basement Type | N/a (other, See Remarks) |
| Cooling Type | Central Air Conditioning |
| Exterior Finish | Brick |
| Flooring Type | Laminate |
| Heating Fuel | Natural Gas |
| Heating Type | Forced Air |
| Size Interior | 700 - 799 Ft2 |
| Type | Apartment |
Parking
| Underground | |
| Garage |
Land
| Acreage | No |
Rooms
| Level | Type | Length | Width | Dimensions |
|---|---|---|---|---|
| Main Level | Living Room | 3.16 m | 4.99 m | 3.16 m x 4.99 m |
| Main Level | Dining Room | 3.16 m | 4.99 m | 3.16 m x 4.99 m |
| Main Level | Kitchen | 2.46 m | 2.38 m | 2.46 m x 2.38 m |
| Main Level | Primary Bedroom | 3.12 m | 3.65 m | 3.12 m x 3.65 m |
| Main Level | Den | 2.48 m | 2.12 m | 2.48 m x 2.12 m |
https://www.realtor.ca/real-estate/29068922/107-57-upper-duke-crescent-markham-unionville-unionville
Contact Us
Contact us for more information
Hugh Liao
Salesperson
liaorealtor.com/
89 Emery Hill Blvd.
Markham, Ontario L6C 2S4
(905) 731-2266

