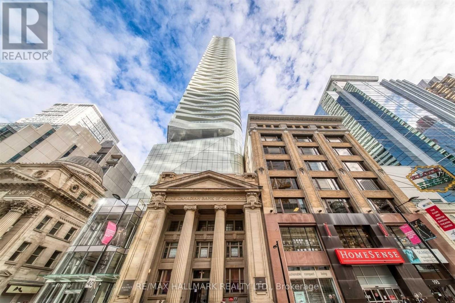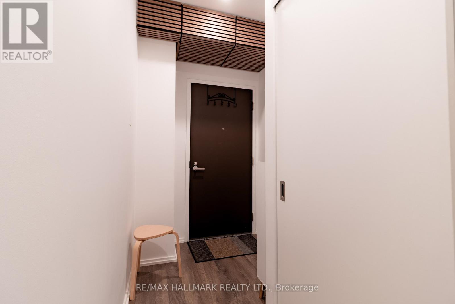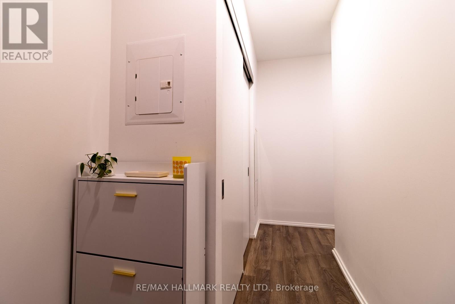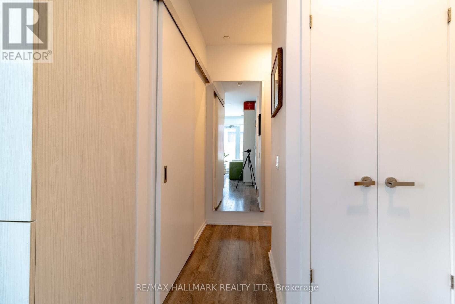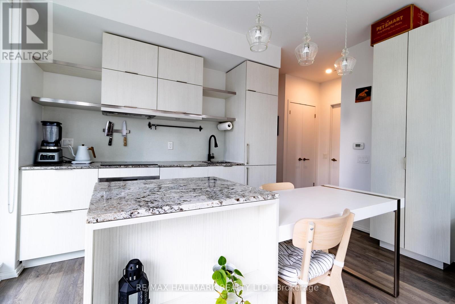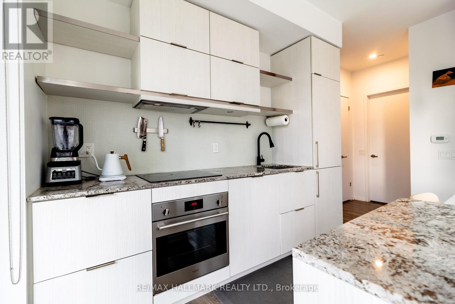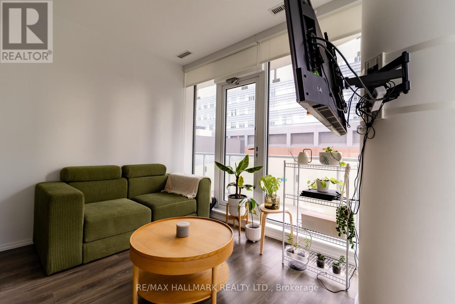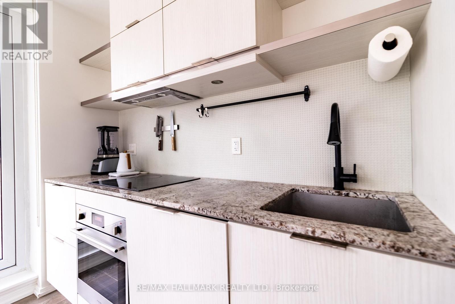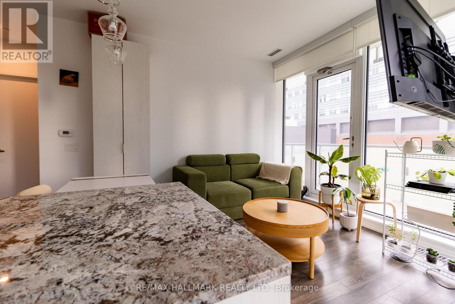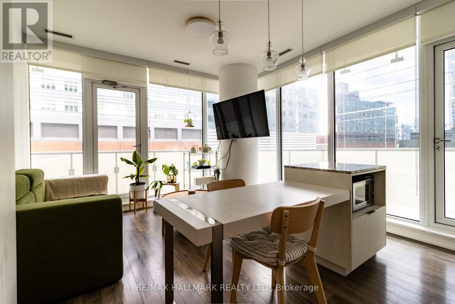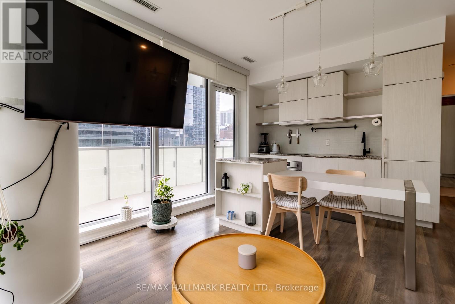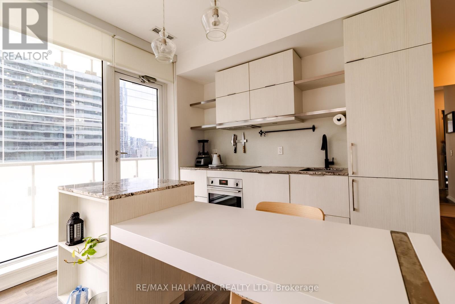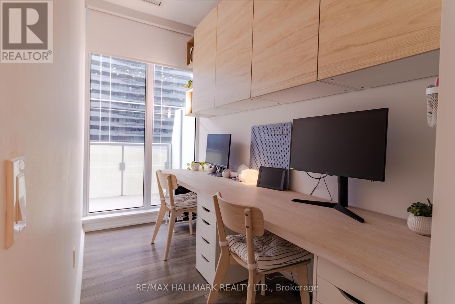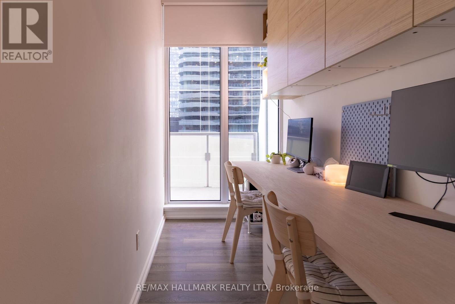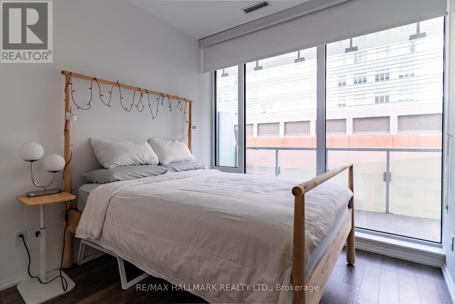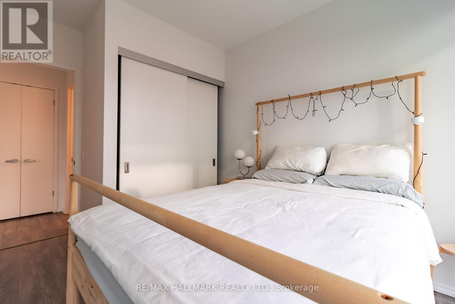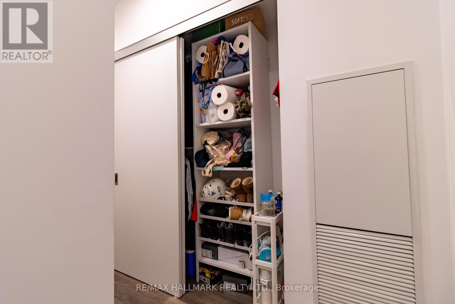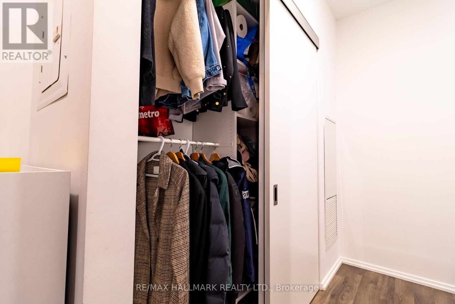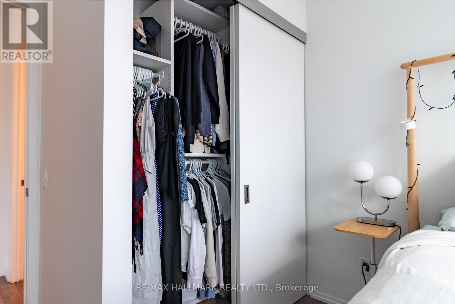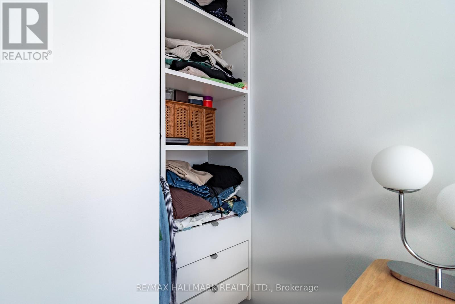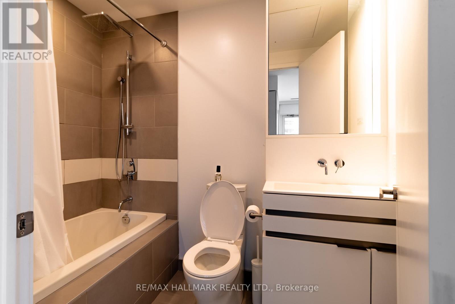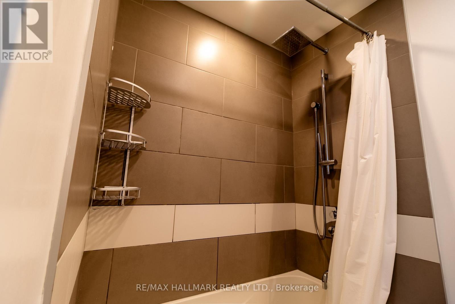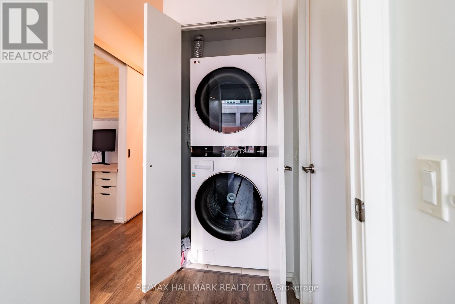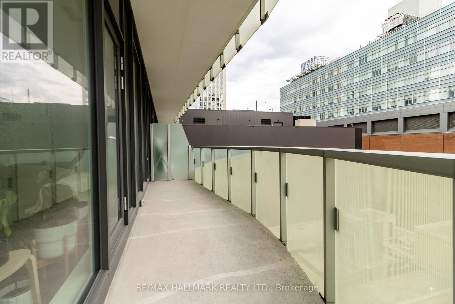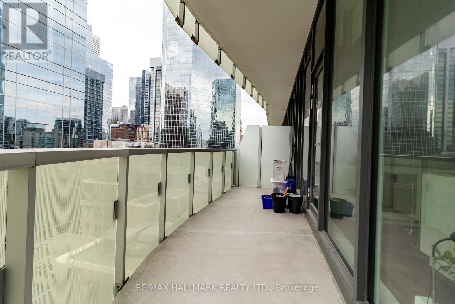1105 - 197 Yonge Street Toronto, Ontario M5B 1M4
$2,500 Monthly
Luxury Massey Tower with functional 1 Bed + Den, South East view corner unit in the heart of Downtown Toronto. 9 Feet Ceiling, Carpet Free, Throughout fully designed with top-quality upgrades, including engineered hardwood floors throughout, premium cabinetry, designer tiles. Floor to ceiling windows and 2 walkouts to the amazing and huge wrap around balcony. Den is separate room with door & window, offering the flexibility of a home office (The desk with a drawer in the Den room will be left for the tenant). Located right on Yonge Street, this residence is just steps from the Eaton Centre, Queen Subway Station and Toronto Metropolitan University (TMU). Enjoy the vibrant downtown lifestyle with world-class shopping, dining, entertainment, and cultural attractions all at your doorstep. (id:50886)
Property Details
| MLS® Number | C12511238 |
| Property Type | Single Family |
| Neigbourhood | Willowdale West |
| Community Name | Bay Street Corridor |
| Amenities Near By | Hospital, Public Transit |
| Community Features | Pets Allowed With Restrictions |
| Features | Balcony, Carpet Free |
| View Type | City View |
Building
| Bathroom Total | 1 |
| Bedrooms Above Ground | 1 |
| Bedrooms Below Ground | 1 |
| Bedrooms Total | 2 |
| Age | 6 To 10 Years |
| Amenities | Recreation Centre, Security/concierge |
| Basement Type | None |
| Cooling Type | Central Air Conditioning |
| Exterior Finish | Concrete |
| Fire Protection | Smoke Detectors |
| Flooring Type | Laminate |
| Foundation Type | Unknown |
| Heating Fuel | Natural Gas |
| Heating Type | Forced Air |
| Size Interior | 600 - 699 Ft2 |
| Type | Apartment |
Parking
| Underground | |
| Garage |
Land
| Acreage | No |
| Land Amenities | Hospital, Public Transit |
Rooms
| Level | Type | Length | Width | Dimensions |
|---|---|---|---|---|
| Flat | Kitchen | 5 m | 4.06 m | 5 m x 4.06 m |
| Flat | Living Room | 5 m | 4.06 m | 5 m x 4.06 m |
| Flat | Dining Room | 5 m | 4.06 m | 5 m x 4.06 m |
| Flat | Den | 3.08 m | 1.54 m | 3.08 m x 1.54 m |
| Flat | Primary Bedroom | 2.81 m | 2.91 m | 2.81 m x 2.91 m |
Contact Us
Contact us for more information
Heidi Ka Yee Eng
Salesperson
realtronhomes.com/Realtors/Agent/Heidi-Eng/23610
www.facebook.com/heidi.eng.3/
685 Sheppard Ave E #401
Toronto, Ontario M2K 1B6
(416) 494-7653
(416) 494-0016

