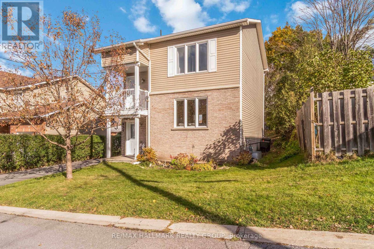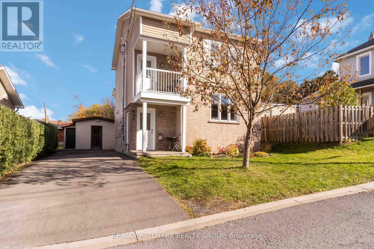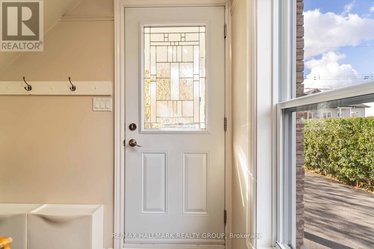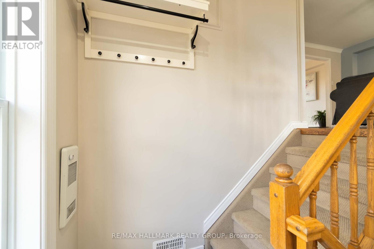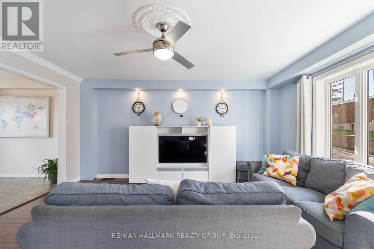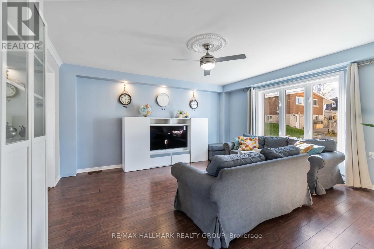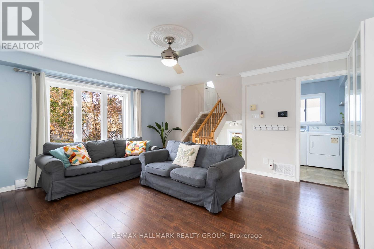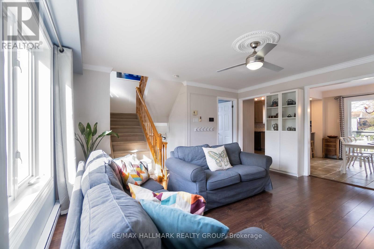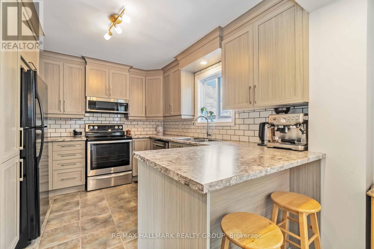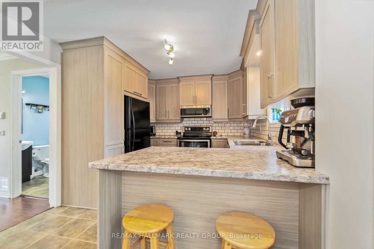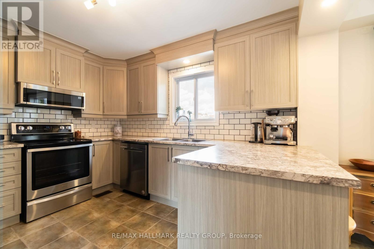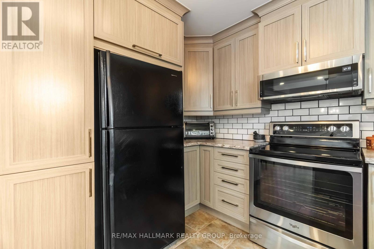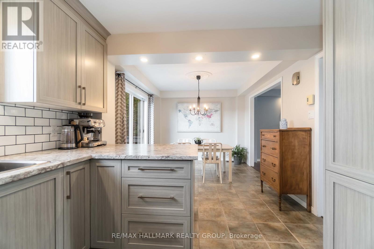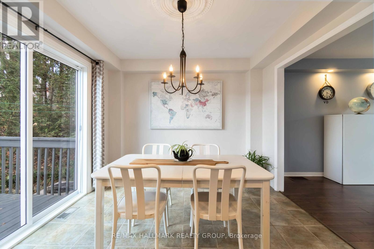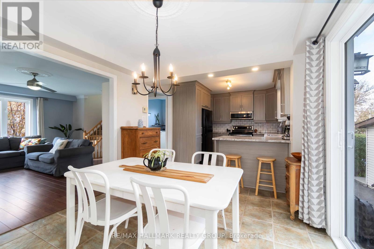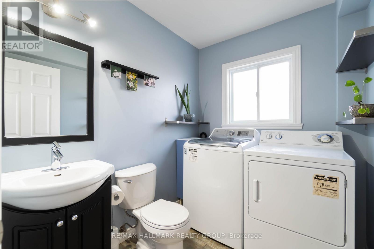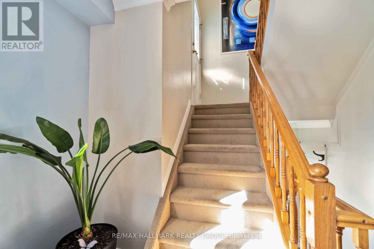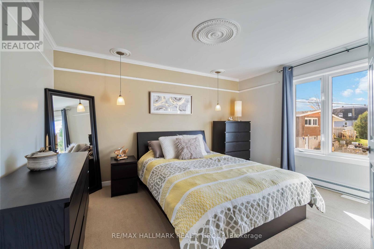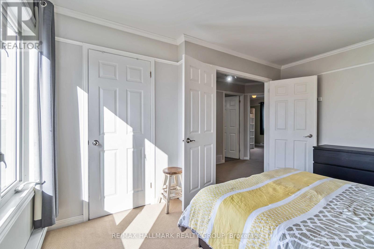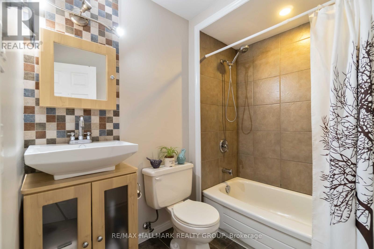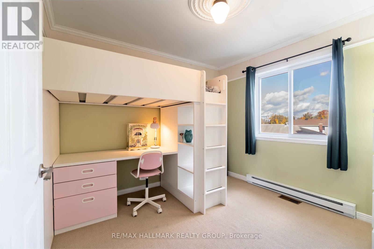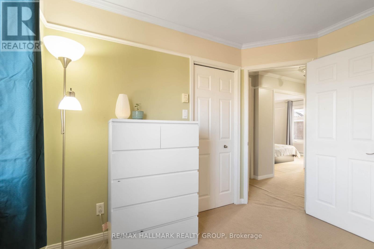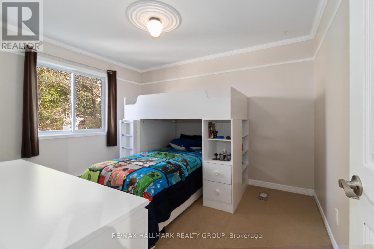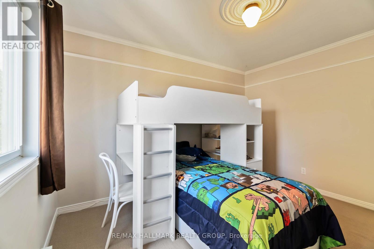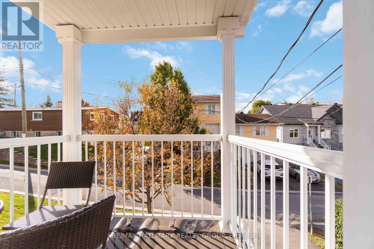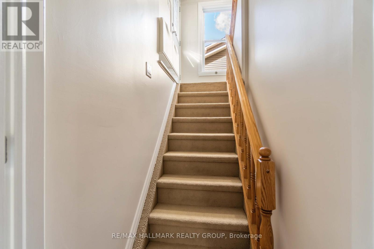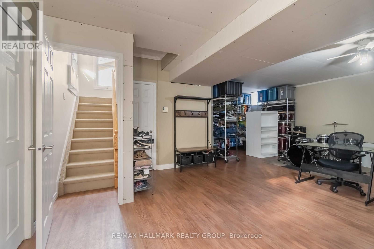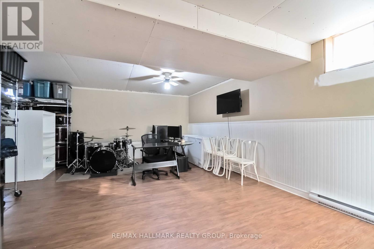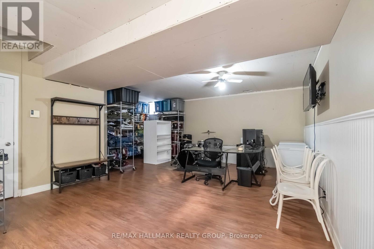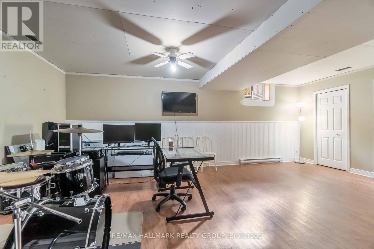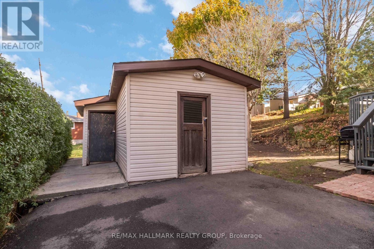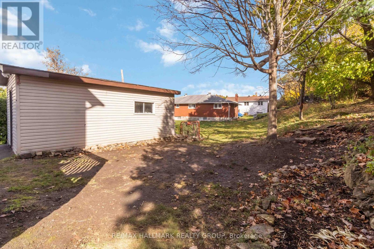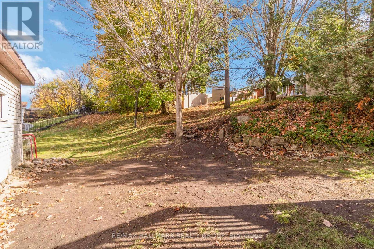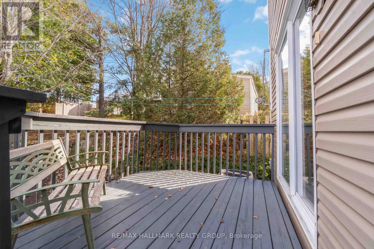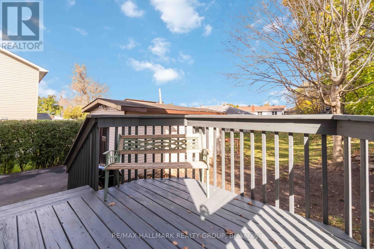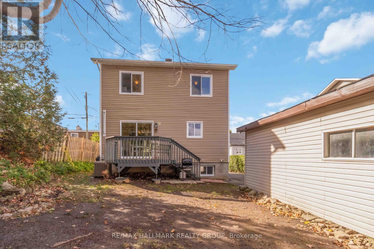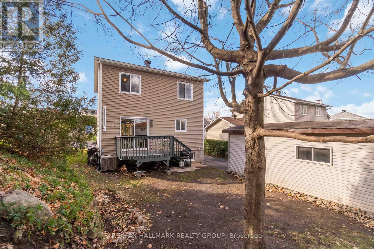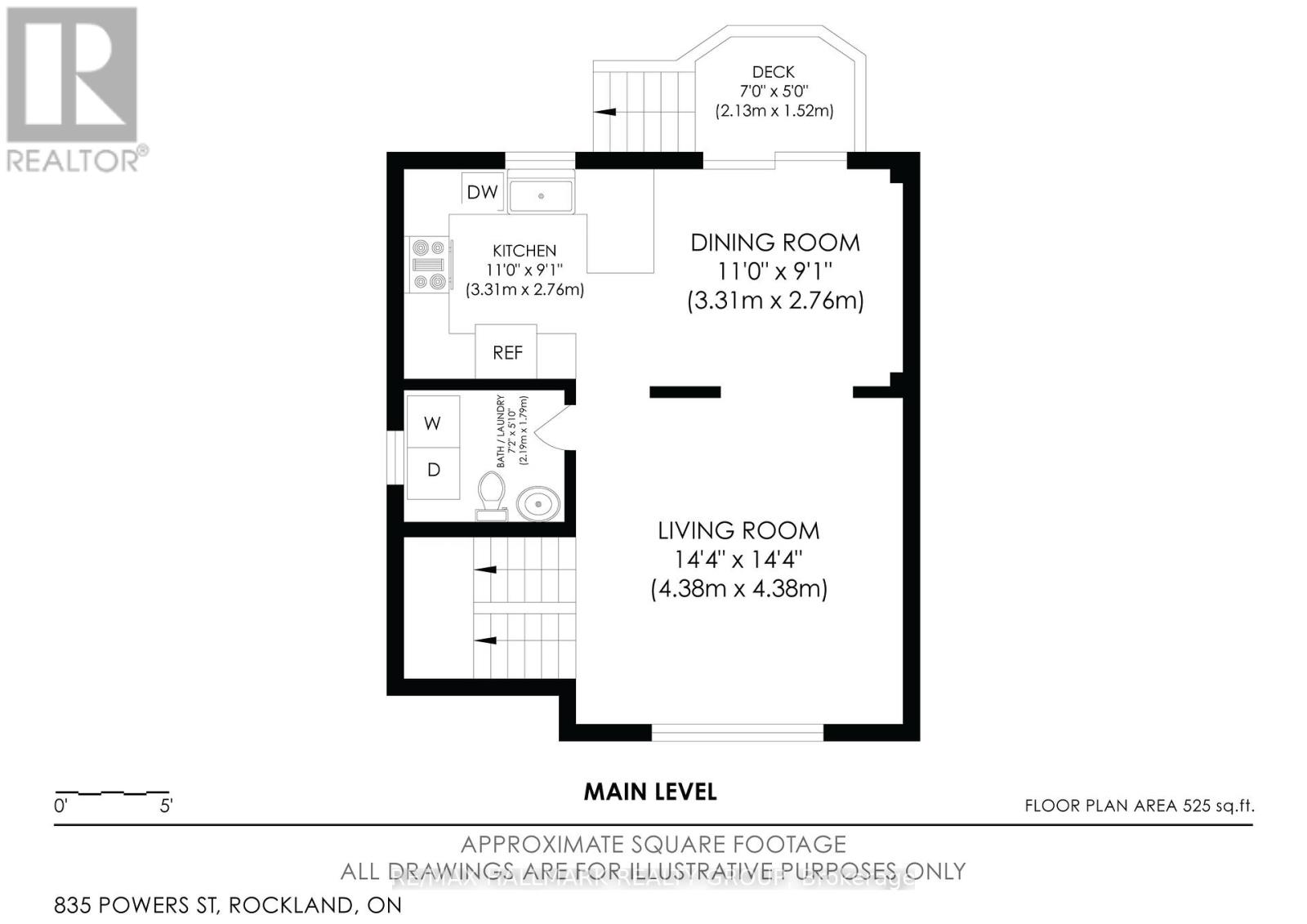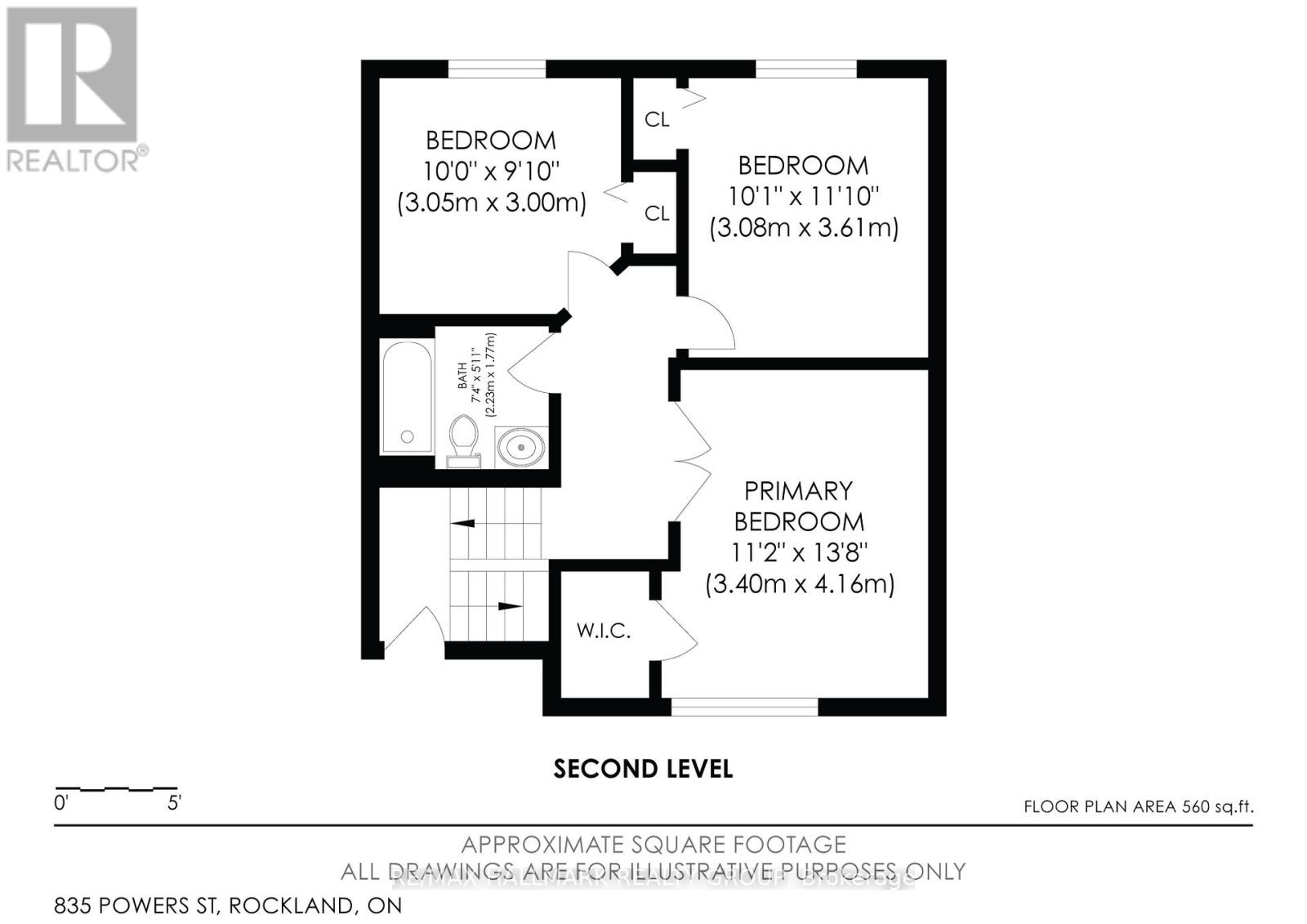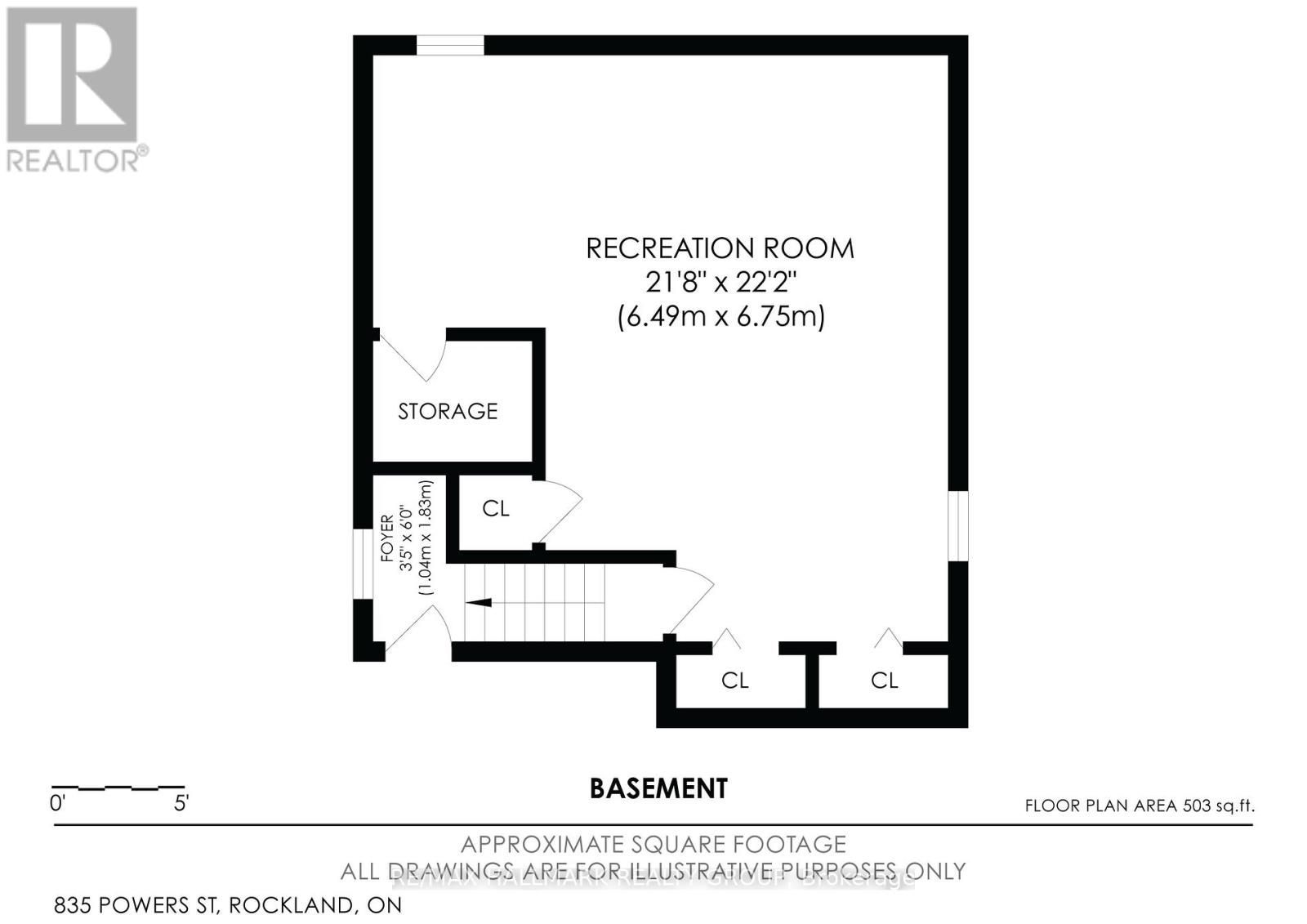835 Powers Street Clarence-Rockland, Ontario K4K 1K4
$415,000
Welcome to 835 Powers Street - a charming single-family home that has been lovingly maintained and updated over the years. This 3-bedroom, 1.5-bathroom property offers a warm and inviting atmosphere, perfect for families or first-time buyers alike. Step inside to find a bright and functional layout with numerous modern updates that blend comfort and style. The spacious living and dining areas are ideal for entertaining, while the well-designed kitchen provides ample cabinetry and workspace. Upstairs, you'll find three comfortable bedrooms and a beautifully refreshed main bath. The lower level offers great potential for a cozy family room, home office, or gym space. Outside, enjoy a private backyard-perfect for relaxing, gardening, or hosting summer BBQs. A spacious shed can be used to store all of your extras. Located in a friendly, established Rockland neighbourhood close to parks, schools, and amenities, this move-in ready home is the perfect place to start your next chapter. (id:50886)
Open House
This property has open houses!
2:00 pm
Ends at:4:00 pm
Property Details
| MLS® Number | X12511294 |
| Property Type | Single Family |
| Community Name | 606 - Town of Rockland |
| Features | Irregular Lot Size |
| Parking Space Total | 3 |
| Structure | Shed |
Building
| Bathroom Total | 2 |
| Bedrooms Above Ground | 3 |
| Bedrooms Total | 3 |
| Appliances | Water Heater, Central Vacuum, Dishwasher, Dryer, Hood Fan, Stove, Washer, Refrigerator |
| Basement Development | Finished |
| Basement Type | Full (finished) |
| Construction Style Attachment | Detached |
| Cooling Type | Central Air Conditioning |
| Exterior Finish | Brick, Vinyl Siding |
| Foundation Type | Block |
| Half Bath Total | 1 |
| Heating Fuel | Natural Gas |
| Heating Type | Forced Air |
| Stories Total | 2 |
| Size Interior | 700 - 1,100 Ft2 |
| Type | House |
| Utility Water | Municipal Water |
Parking
| No Garage |
Land
| Acreage | No |
| Sewer | Sanitary Sewer |
| Size Depth | 82 Ft ,2 In |
| Size Frontage | 44 Ft ,10 In |
| Size Irregular | 44.9 X 82.2 Ft |
| Size Total Text | 44.9 X 82.2 Ft |
Rooms
| Level | Type | Length | Width | Dimensions |
|---|---|---|---|---|
| Second Level | Primary Bedroom | 3.4 m | 4.16 m | 3.4 m x 4.16 m |
| Second Level | Bedroom | 3.05 m | 3 m | 3.05 m x 3 m |
| Second Level | Bedroom | 3.08 m | 3.61 m | 3.08 m x 3.61 m |
| Second Level | Bathroom | 2.23 m | 1.77 m | 2.23 m x 1.77 m |
| Basement | Recreational, Games Room | 6.49 m | 6.75 m | 6.49 m x 6.75 m |
| Main Level | Foyer | 1.04 m | 1.83 m | 1.04 m x 1.83 m |
| Main Level | Living Room | 4.38 m | 4.38 m | 4.38 m x 4.38 m |
| Main Level | Kitchen | 3.31 m | 2.76 m | 3.31 m x 2.76 m |
| Main Level | Dining Room | 3.31 m | 2.76 m | 3.31 m x 2.76 m |
| Main Level | Bathroom | 2.19 m | 1.79 m | 2.19 m x 1.79 m |
| Main Level | Other | 2.13 m | 1.52 m | 2.13 m x 1.52 m |
https://www.realtor.ca/real-estate/29069268/835-powers-street-clarence-rockland-606-town-of-rockland
Contact Us
Contact us for more information
Josee Blaskie
Salesperson
www.qualityhomesteam.com/
4366 Innes Road
Ottawa, Ontario K4A 3W3
(613) 590-3000
(613) 590-3050
www.hallmarkottawa.com/
James Blaskie
Salesperson
www.qualityhomesteam.com/
4366 Innes Road
Ottawa, Ontario K4A 3W3
(613) 590-3000
(613) 590-3050
www.hallmarkottawa.com/
Chanelle Boulianne
Salesperson
4366 Innes Road
Ottawa, Ontario K4A 3W3
(613) 590-3000
(613) 590-3050
www.hallmarkottawa.com/

