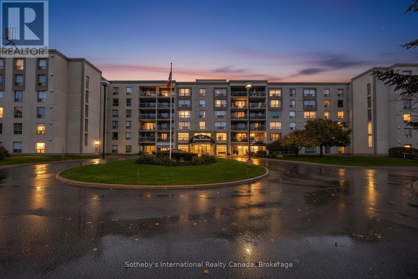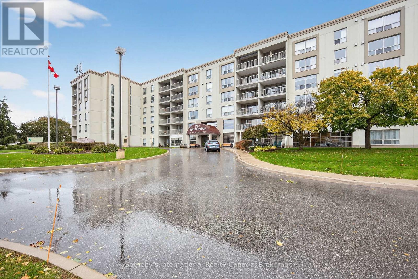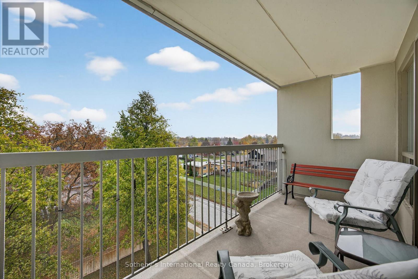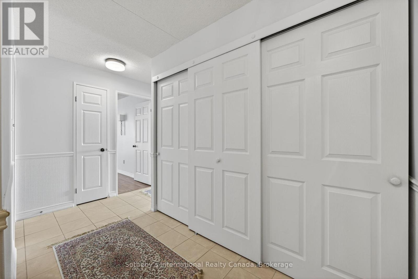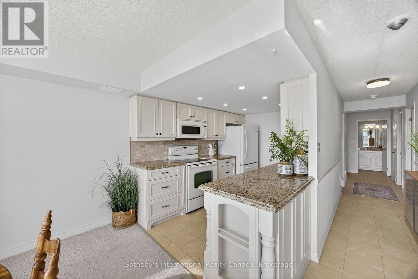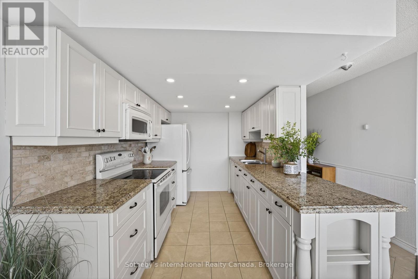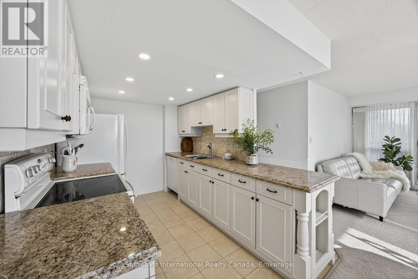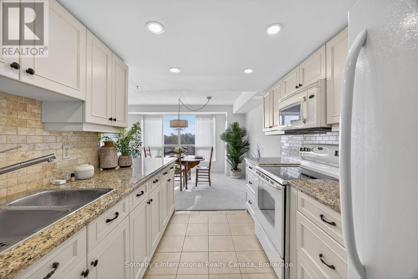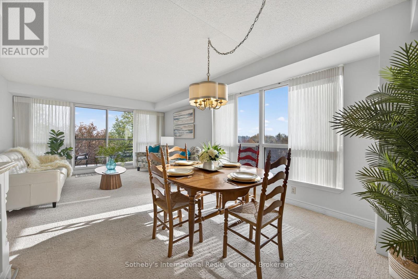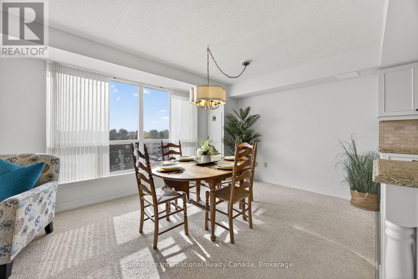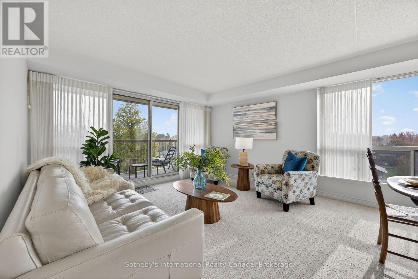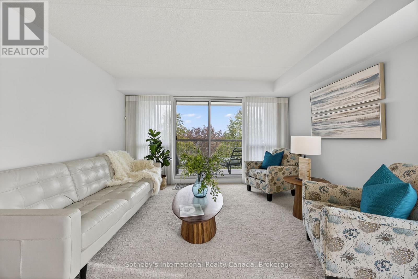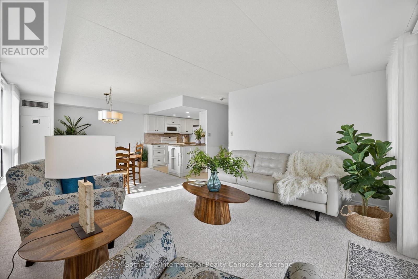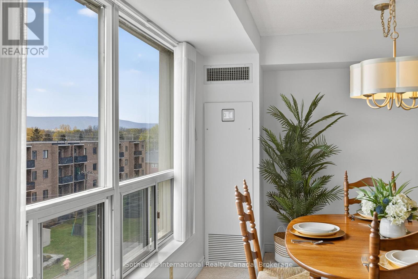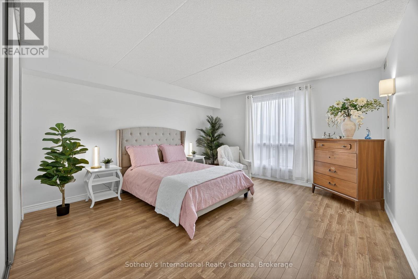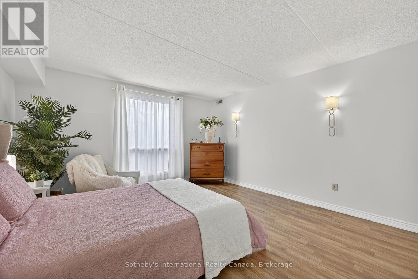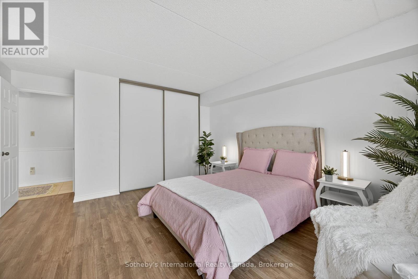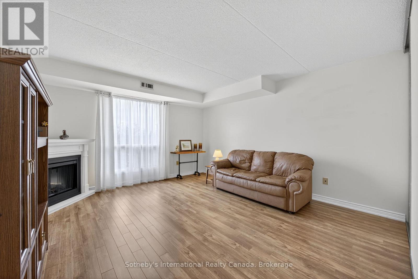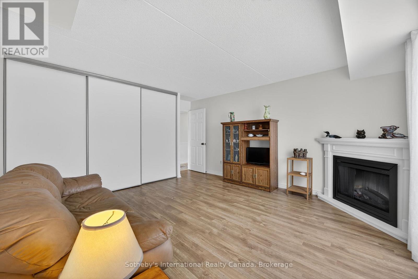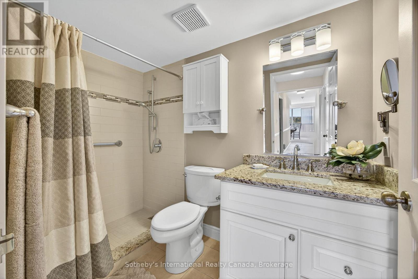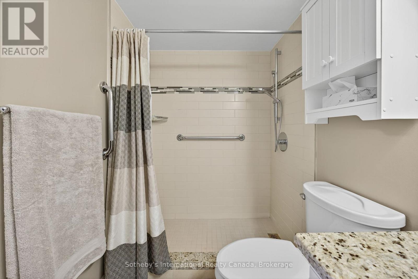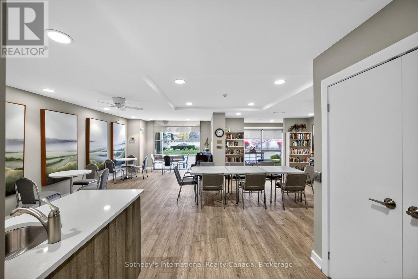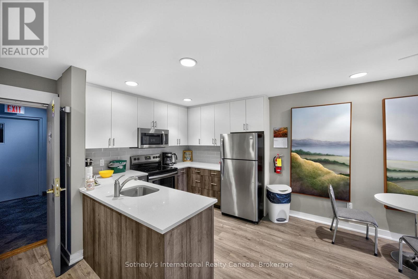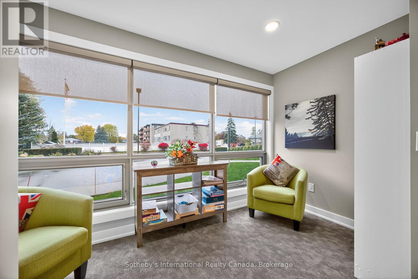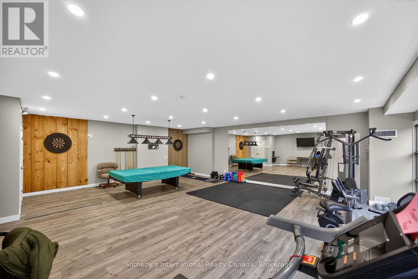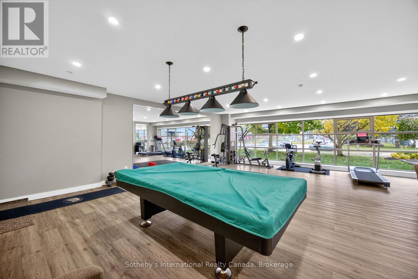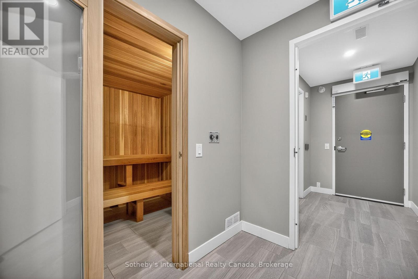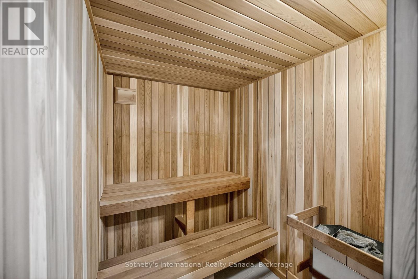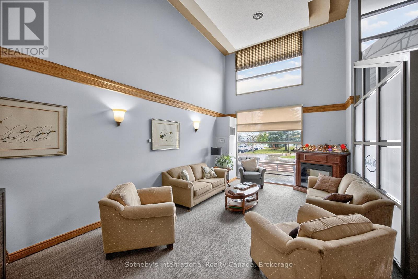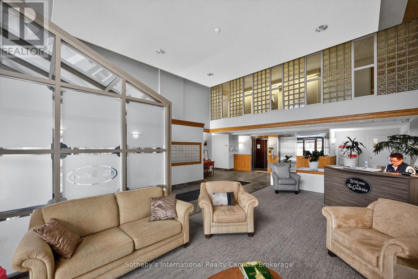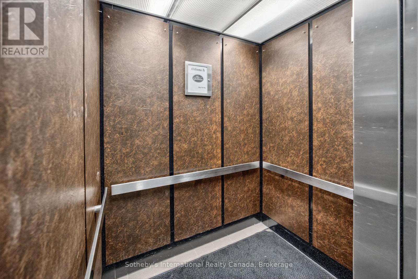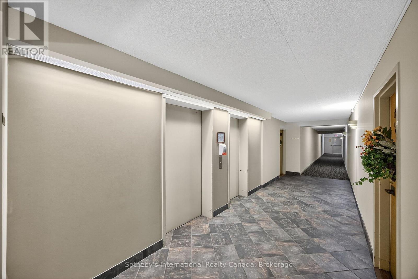508 - 172 Eighth Street Collingwood, Ontario L9Y 4T2
$485,000Maintenance, Heat, Water, Insurance, Parking, Common Area Maintenance
$927.37 Monthly
Maintenance, Heat, Water, Insurance, Parking, Common Area Maintenance
$927.37 MonthlyLight-filled corner unit in The Galleries with spectacular views of Blue Mountain from your private balcony! This spacious condo offers a beautifully updated kitchen featuring custom cabinetry, granite countertops, a dropped ceiling with spotlights, and a new sink and faucet (2025). The bathroom includes a walk-in shower and ceramic tile flooring, while the two generously sized bedrooms feature laminate flooring and abundant closet space. Enjoy the open-concept dining and living area, complete with walkout access to the balcony-perfect for taking in the views. The entry, hallway, living, dining, and kitchen areas were freshly painted in October 2025.This unit also includes a designated underground parking space and storage locker. The Galleries is a well-maintained, secure, and pet-friendly building (small pets only), offering a full suite of amenities: a fully equipped gym, sauna, party room, library, and a guest suite available for rent. Elevators and concierge service add to the convenience. Condo fees include heat, air conditioning, water, and sewer. Short closing available! (id:50886)
Property Details
| MLS® Number | S12511480 |
| Property Type | Single Family |
| Community Name | Collingwood |
| Amenities Near By | Hospital, Public Transit, Ski Area, Park, Schools |
| Community Features | Pets Allowed With Restrictions |
| Equipment Type | None |
| Features | Elevator, Balcony, In Suite Laundry |
| Parking Space Total | 1 |
| Rental Equipment Type | None |
| View Type | Mountain View |
Building
| Bathroom Total | 1 |
| Bedrooms Above Ground | 2 |
| Bedrooms Total | 2 |
| Age | 31 To 50 Years |
| Amenities | Visitor Parking, Exercise Centre, Party Room, Fireplace(s), Storage - Locker |
| Appliances | Water Heater, Dishwasher, Dryer, Microwave, Stove, Washer, Window Coverings, Refrigerator |
| Basement Type | None |
| Cooling Type | Central Air Conditioning |
| Exterior Finish | Stucco |
| Fireplace Present | Yes |
| Fireplace Type | Free Standing Metal |
| Heating Fuel | Natural Gas |
| Heating Type | Forced Air |
| Size Interior | 1,000 - 1,199 Ft2 |
| Type | Apartment |
Parking
| Underground | |
| Garage |
Land
| Acreage | No |
| Land Amenities | Hospital, Public Transit, Ski Area, Park, Schools |
| Zoning Description | R4 |
Rooms
| Level | Type | Length | Width | Dimensions |
|---|---|---|---|---|
| Main Level | Foyer | 3.49 m | 2.53 m | 3.49 m x 2.53 m |
| Main Level | Bedroom | 3.94 m | 4.9 m | 3.94 m x 4.9 m |
| Main Level | Primary Bedroom | 4.09 m | 4.89 m | 4.09 m x 4.89 m |
| Main Level | Laundry Room | 1.75 m | 2.43 m | 1.75 m x 2.43 m |
| Main Level | Kitchen | 3.1 m | 2.43 m | 3.1 m x 2.43 m |
| Main Level | Dining Room | 3.32 m | 2.53 m | 3.32 m x 2.53 m |
| Main Level | Living Room | 3.89 m | 4.08 m | 3.89 m x 4.08 m |
https://www.realtor.ca/real-estate/29069437/508-172-eighth-street-collingwood-collingwood
Contact Us
Contact us for more information
Emma Baker
Broker
www.riouxbakerteam.com/
www.facebook.com/RiouxBakerTeam
twitter.com/RiouxBaker
www.linkedin.com/in/emma-baker-674b7aa/
www.instagram.com/riouxbakerteam/
243 Hurontario St
Collingwood, Ontario L9Y 2M1
(705) 416-1499
(705) 416-1495

