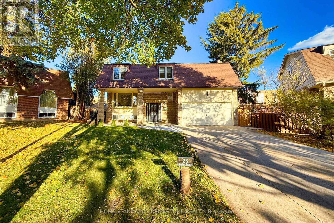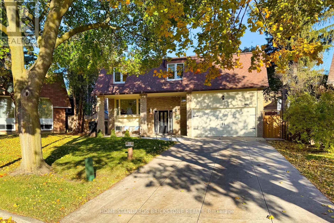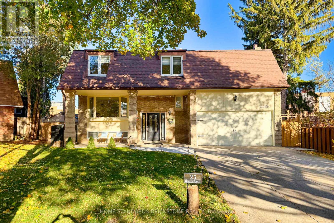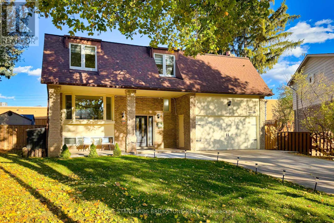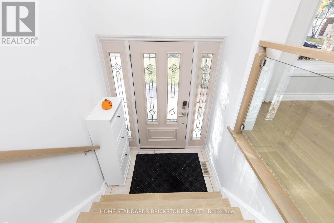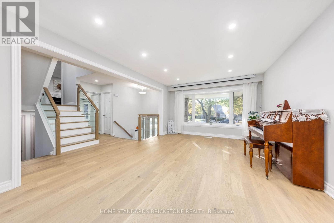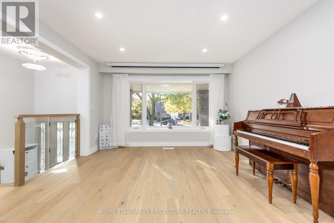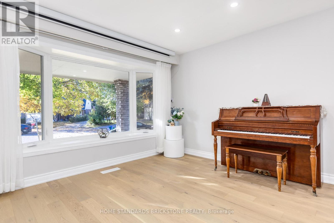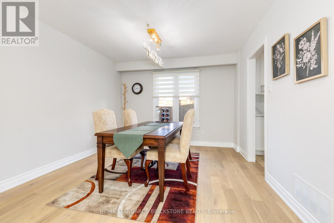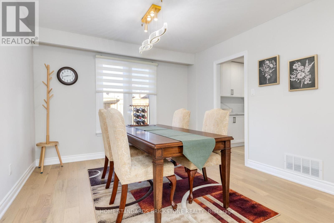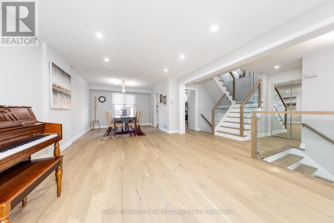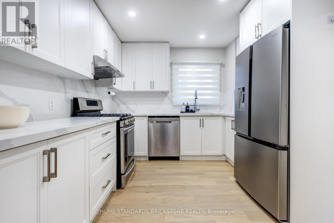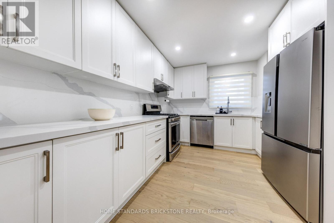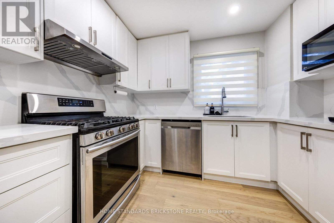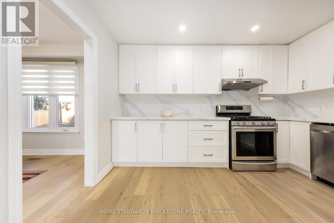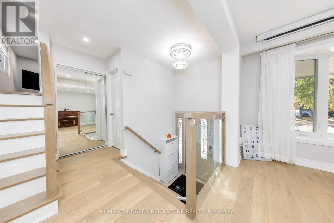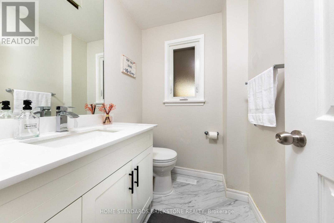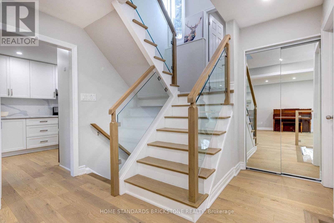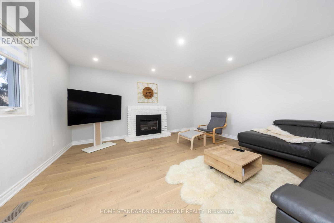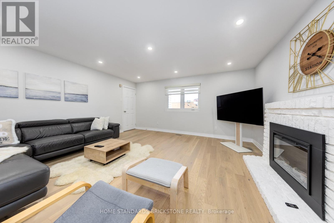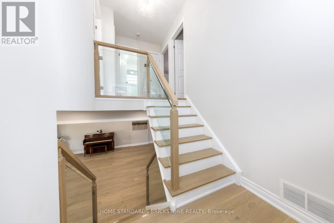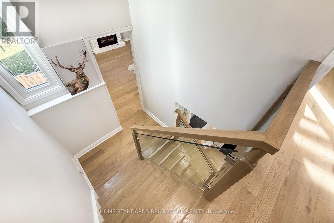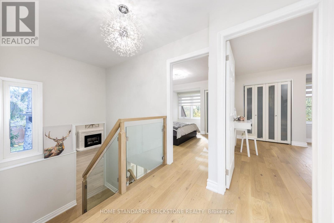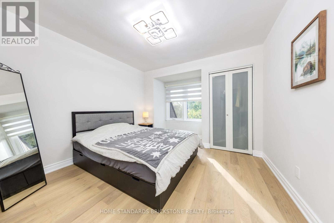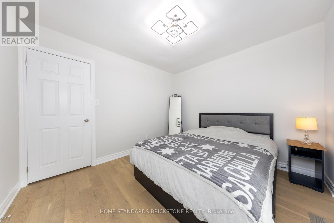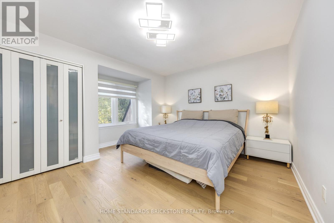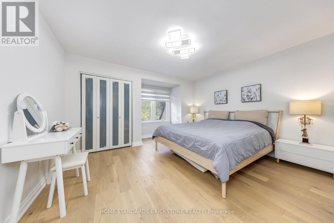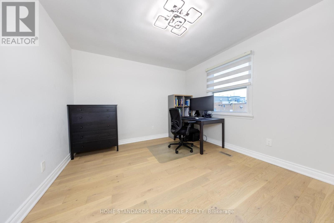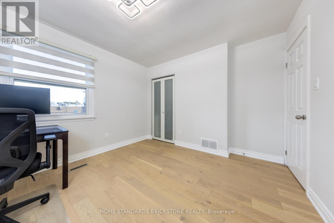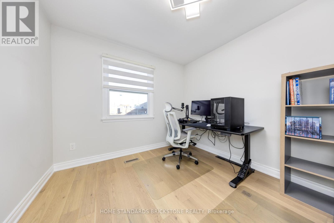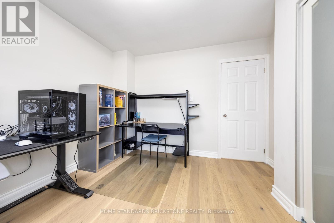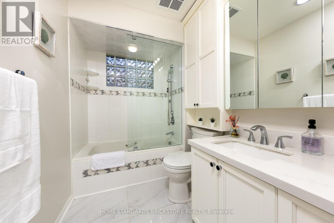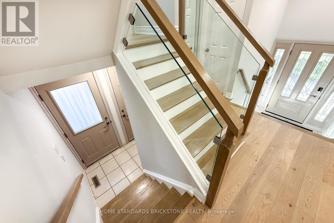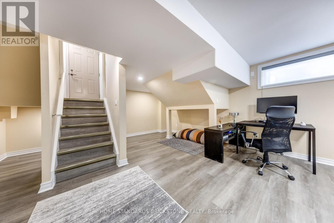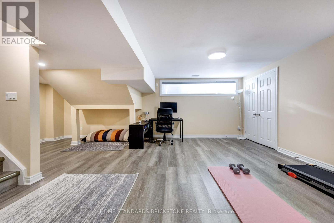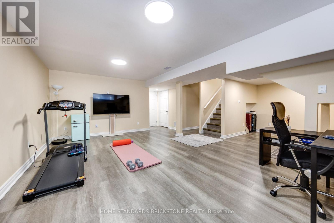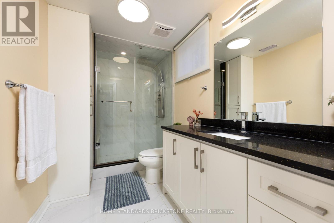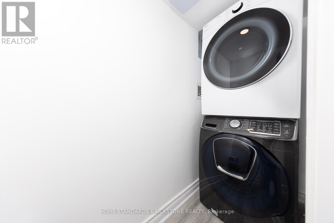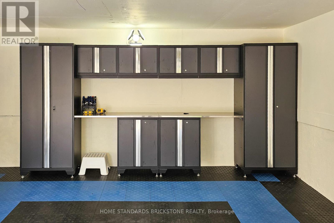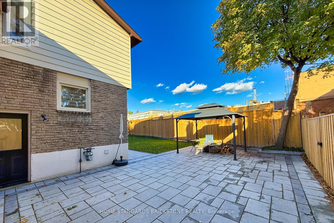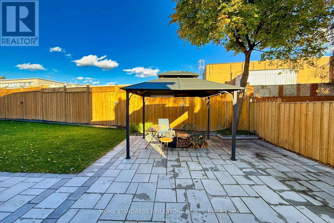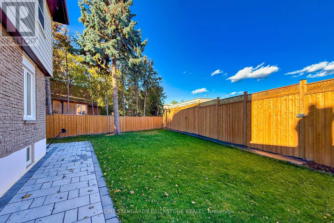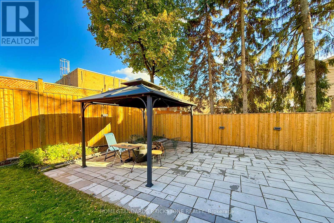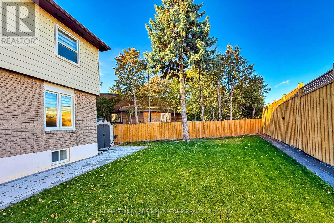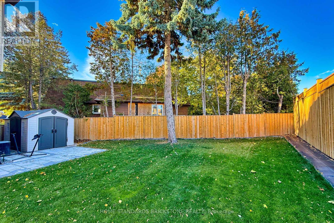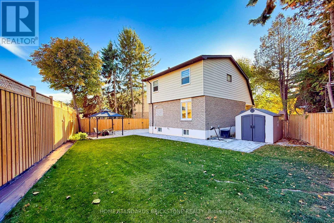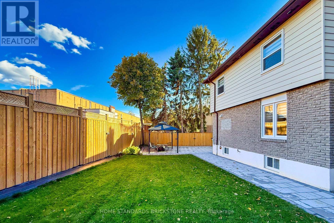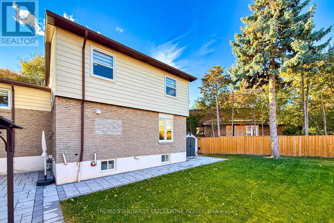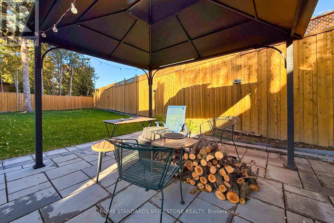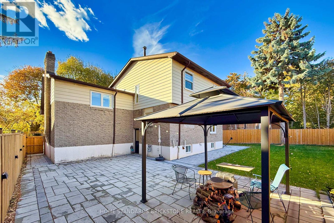25 Hester Court Markham, Ontario L3T 3K4
$1,598,000
Detached Home On A Rarely Offered Pie-Shaped Lot Nestled In A Quiet Cul-de-sac. $$$ Spent On Upgrades: New hardwood floor (2024), New Fence & Backyard interlock(2024), Front interlock(2024), New Bay windows (2024), Kitchen and Bathrooms window(2024). EV Charger in Garage. Tankless Water Heater Owned. Fully Renovated Kitchen Features Quartz Counter and Backsplash, Lots Of Pot lights. Professionally Finished Basement In 2020 w/ Separate Entrance And 3 Pc. Bathroom. Close To Major Hwy's, Public Transportation, Go, Shops, Restaurants, Parks And Top Ranked Thornlea Secondary School. Must See! (id:50886)
Property Details
| MLS® Number | N12512158 |
| Property Type | Single Family |
| Community Name | Royal Orchard |
| Parking Space Total | 6 |
Building
| Bathroom Total | 3 |
| Bedrooms Above Ground | 4 |
| Bedrooms Total | 4 |
| Appliances | Dishwasher, Dryer, Microwave, Hood Fan, Stove, Washer, Refrigerator |
| Basement Development | Finished |
| Basement Type | N/a (finished) |
| Construction Style Attachment | Detached |
| Construction Style Split Level | Sidesplit |
| Cooling Type | Central Air Conditioning |
| Exterior Finish | Brick |
| Fireplace Present | Yes |
| Flooring Type | Hardwood, Laminate |
| Foundation Type | Concrete |
| Half Bath Total | 1 |
| Heating Fuel | Electric |
| Heating Type | Forced Air |
| Size Interior | 1,500 - 2,000 Ft2 |
| Type | House |
| Utility Water | Municipal Water |
Parking
| Garage |
Land
| Acreage | No |
| Sewer | Sanitary Sewer |
| Size Depth | 102 Ft ,1 In |
| Size Frontage | 43 Ft ,9 In |
| Size Irregular | 43.8 X 102.1 Ft |
| Size Total Text | 43.8 X 102.1 Ft |
Rooms
| Level | Type | Length | Width | Dimensions |
|---|---|---|---|---|
| Second Level | Primary Bedroom | 4.12 m | 4.12 m | 4.12 m x 4.12 m |
| Second Level | Bedroom 2 | 3.35 m | 3.35 m | 3.35 m x 3.35 m |
| Second Level | Bedroom 3 | 3.35 m | 3.89 m | 3.35 m x 3.89 m |
| Second Level | Bedroom 4 | 4.12 m | 3.35 m | 4.12 m x 3.35 m |
| Basement | Recreational, Games Room | 3.5 m | 4.5 m | 3.5 m x 4.5 m |
| Main Level | Living Room | 8.18 m | 3.86 m | 8.18 m x 3.86 m |
| Main Level | Dining Room | 8.18 m | 3.86 m | 8.18 m x 3.86 m |
| Main Level | Kitchen | 3.96 m | 2.95 m | 3.96 m x 2.95 m |
| In Between | Family Room | 4.93 m | 4.75 m | 4.93 m x 4.75 m |
https://www.realtor.ca/real-estate/29070122/25-hester-court-markham-royal-orchard-royal-orchard
Contact Us
Contact us for more information
Jin Kim
Salesperson
180 Steeles Ave W #30 & 31
Thornhill, Ontario L4J 2L1
(905) 771-0885
(905) 771-0873

