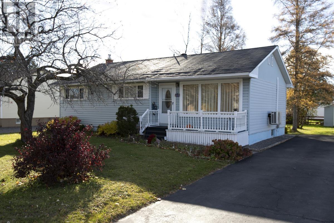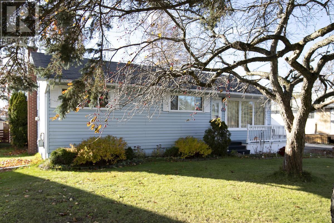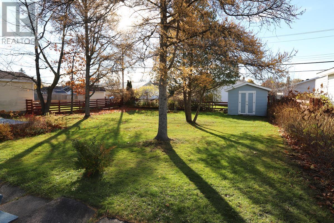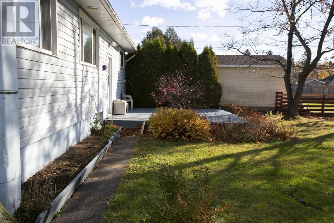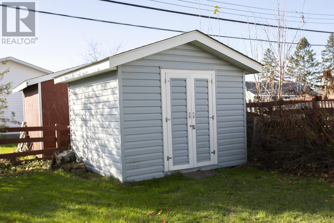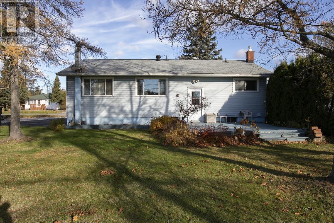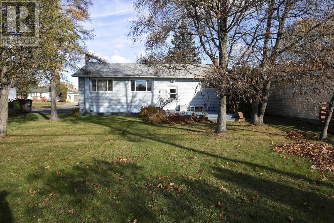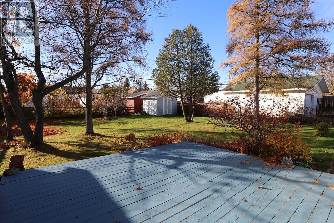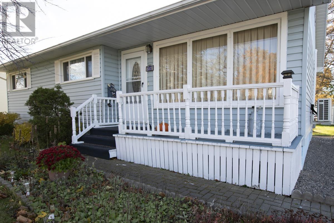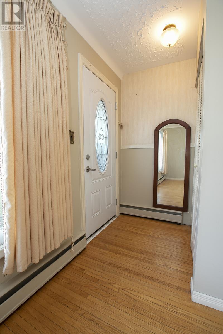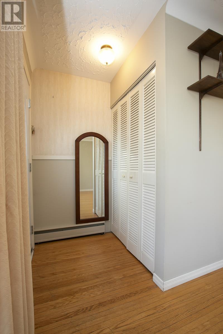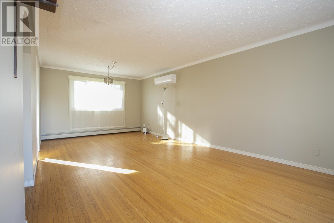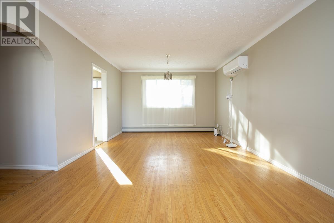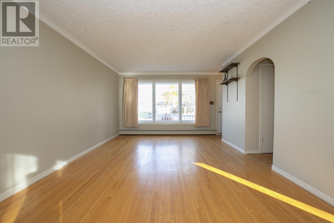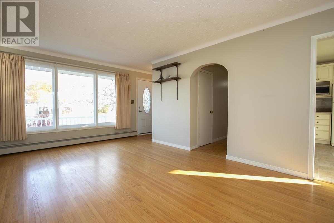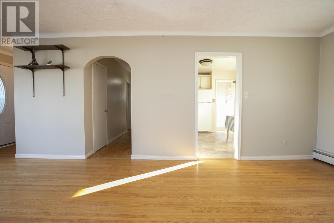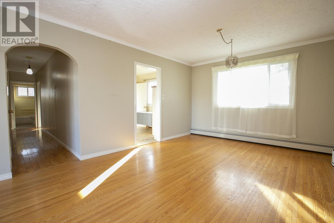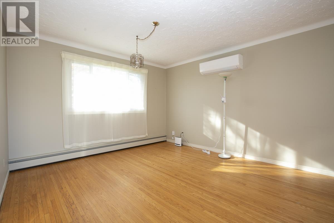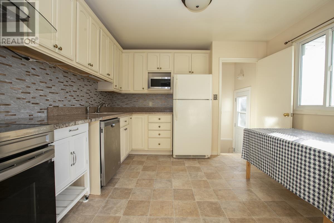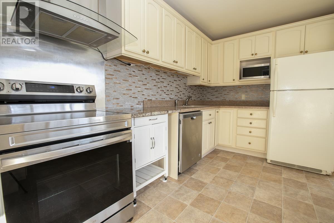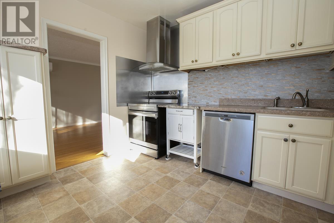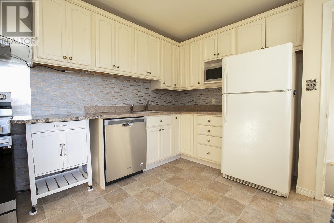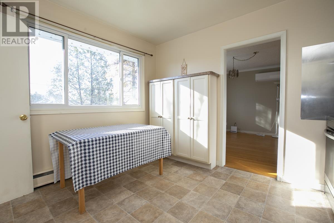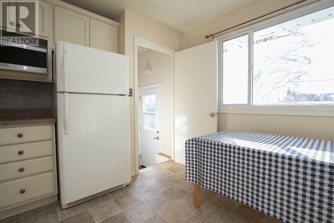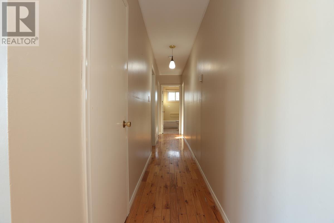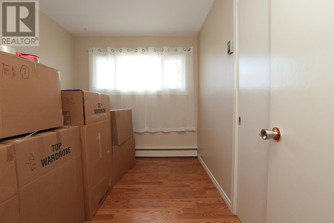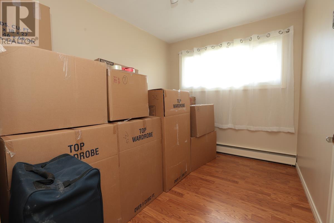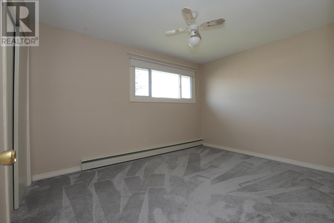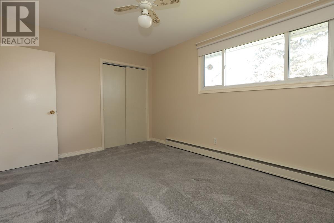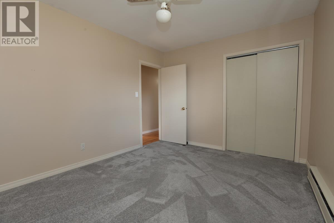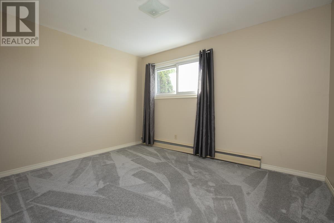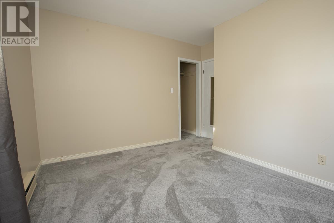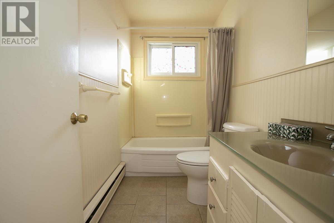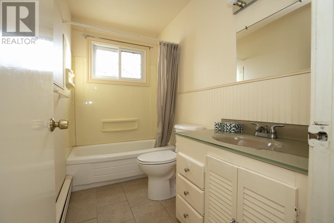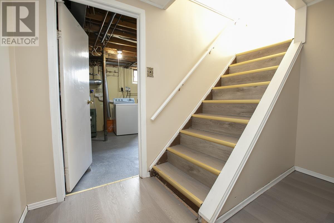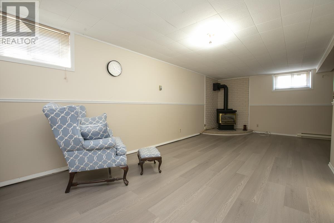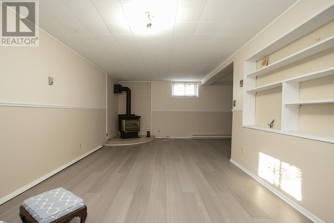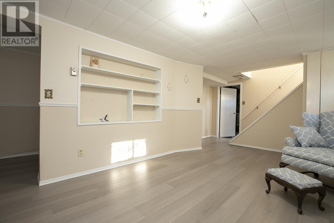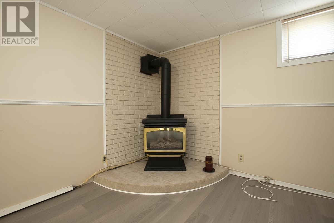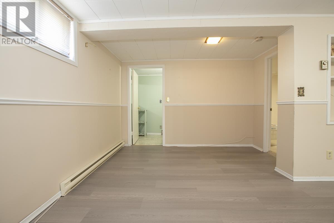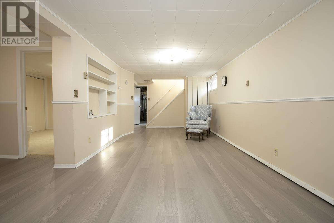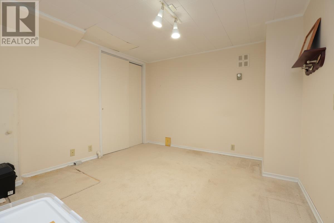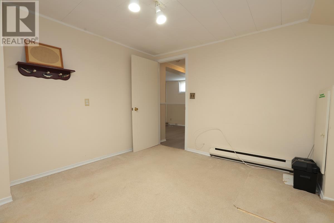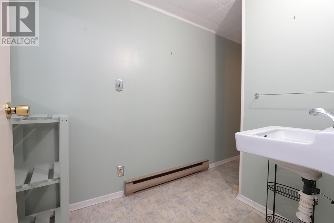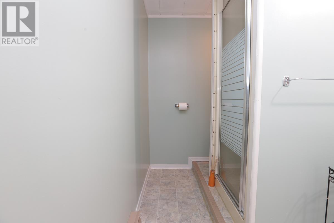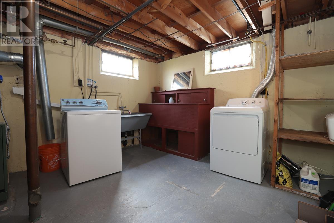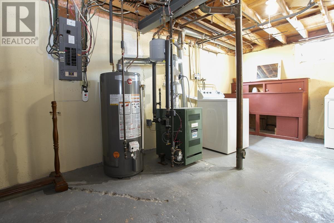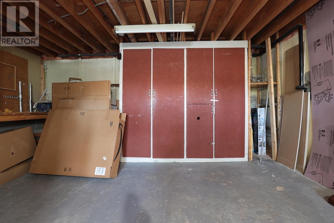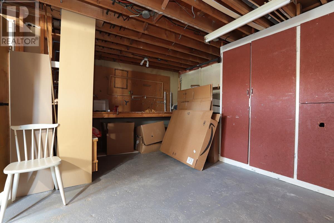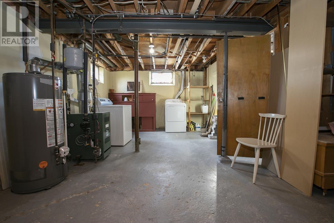537 Placid Ave Sault Ste. Marie, Ontario P6B 3M4
$349,900
Welcome to 537 Placid Ave — a charming bungalow nestled in one of Sault Ste. Marie’s most sought-after neighbourhoods, the P-Patch. Surrounded by quiet streets, mature trees, and a strong sense of community, this location remains a top choice for buyers of all ages. This solid, well-cared-for home is designed to suit every stage of life, offering updated flooring, hardwood in the living room, and a spacious lower-level rec room for added living space. First-time buyers will appreciate the move-in-ready comfort and affordability, families will love the bright and functional layout with a backyard full of potential, and downsizers will enjoy the ease of one-level living without sacrificing comfort. Investors can also take confidence in the long-term stability and desirability of this area. With location, versatility, and charm all wrapped into one, it's easy to see why the P-Patch continues to be considered one of the best neighbourhoods to call home in the city. (id:50886)
Property Details
| MLS® Number | SM253191 |
| Property Type | Single Family |
| Community Name | Sault Ste. Marie |
| Communication Type | High Speed Internet |
| Community Features | Bus Route |
| Features | Paved Driveway |
Building
| Bathroom Total | 2 |
| Bedrooms Above Ground | 3 |
| Bedrooms Total | 3 |
| Appliances | Stove, Dryer, Microwave, Window Coverings, Dishwasher, Refrigerator, Washer |
| Architectural Style | Bungalow |
| Basement Development | Partially Finished |
| Basement Type | Full (partially Finished) |
| Constructed Date | 1959 |
| Construction Style Attachment | Detached |
| Exterior Finish | Brick |
| Heating Type | Boiler |
| Stories Total | 1 |
| Size Interior | 1,007 Ft2 |
| Utility Water | Municipal Water |
Parking
| No Garage |
Land
| Access Type | Road Access |
| Acreage | No |
| Sewer | Sanitary Sewer |
| Size Frontage | 62.8400 |
| Size Total Text | Under 1/2 Acre |
Rooms
| Level | Type | Length | Width | Dimensions |
|---|---|---|---|---|
| Basement | Recreation Room | 26.9 x 16 | ||
| Basement | Bathroom | 5.8 x 10.8 | ||
| Basement | Office | 10.7 x 8.3 | ||
| Basement | Laundry Room | 11.9 x 24.2 | ||
| Main Level | Kitchen | 12.6 x 11.5 | ||
| Main Level | Living Room | 15.1 x 11.11 | ||
| Main Level | Bedroom | 10.8 x 8.1 | ||
| Main Level | Bedroom | 10.4 x 12.9 | ||
| Main Level | Bedroom | 12.2 x 12.2 | ||
| Main Level | Bathroom | 9.1 x 4.11 | ||
| Main Level | Dining Room | 8.10 x 11.11 |
Utilities
| Cable | Available |
| Electricity | Available |
| Natural Gas | Available |
| Telephone | Available |
https://www.realtor.ca/real-estate/29070079/537-placid-ave-sault-ste-marie-sault-ste-marie
Contact Us
Contact us for more information
John Glavota
Salesperson
(705) 759-6170
johnglavota.royallepage.ca/
766 Bay Street
Sault Ste. Marie, Ontario P6A 0A1
(705) 942-6000
1-northernadvantage-saultstemarie.royallepage.ca/

