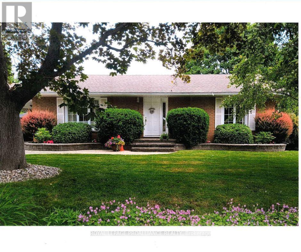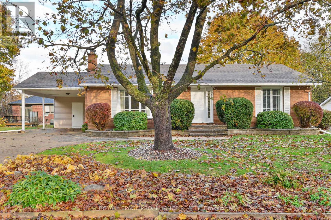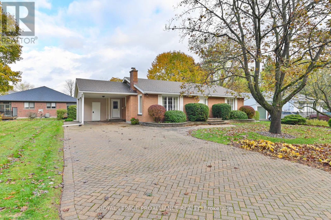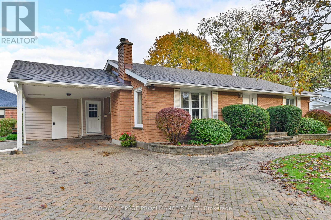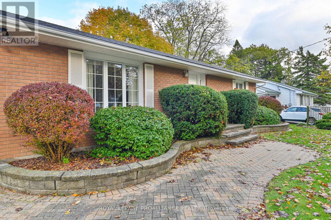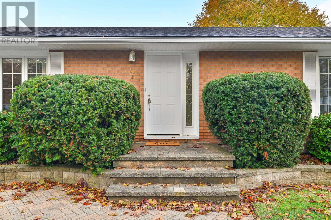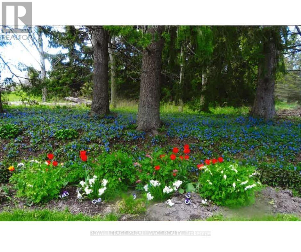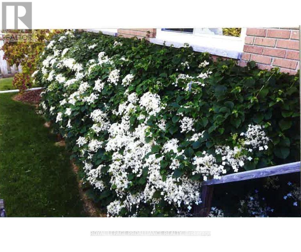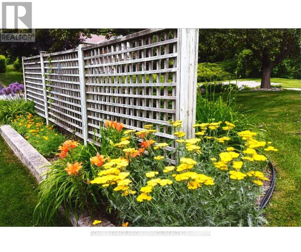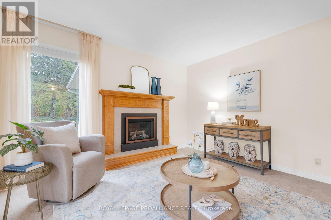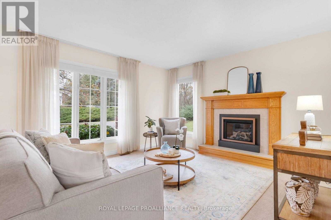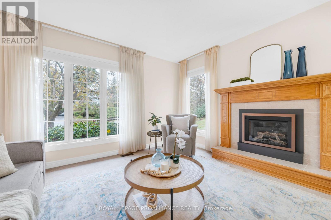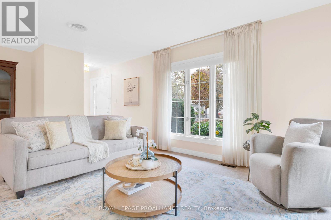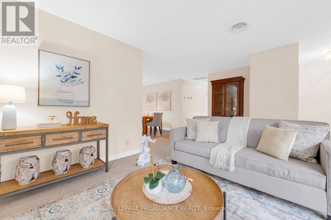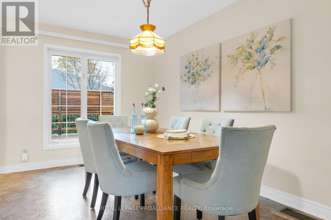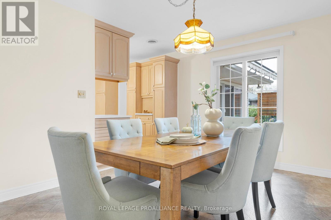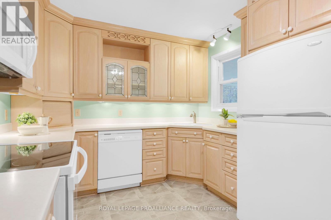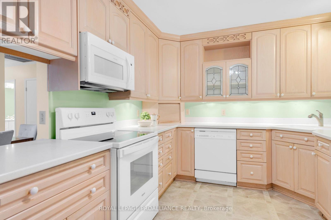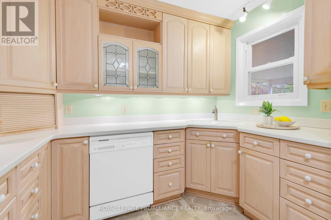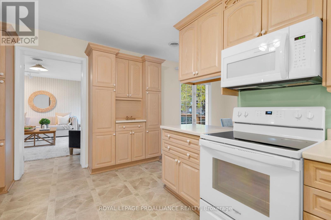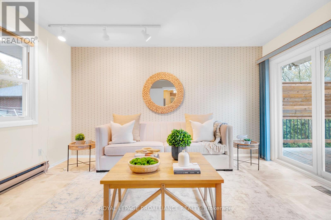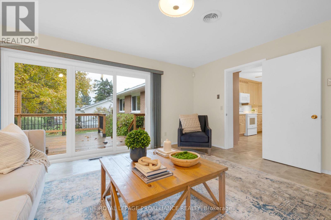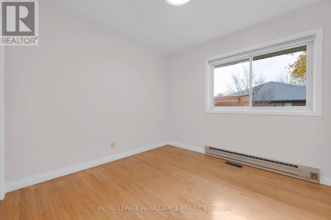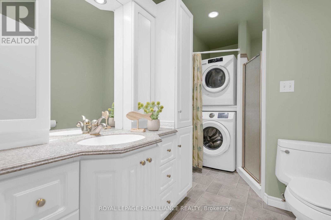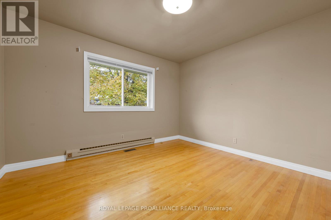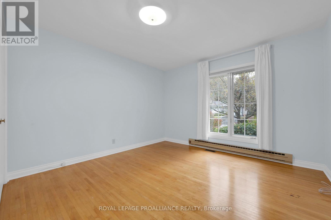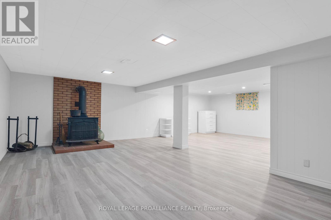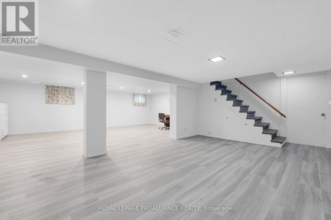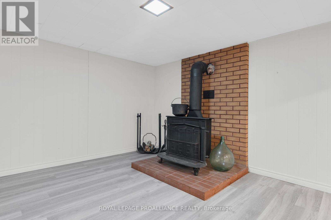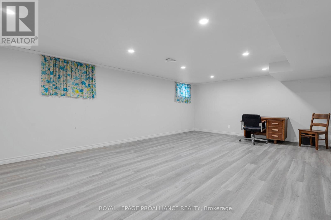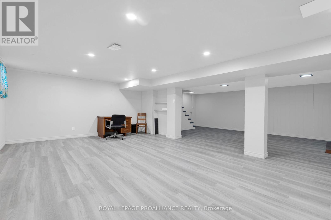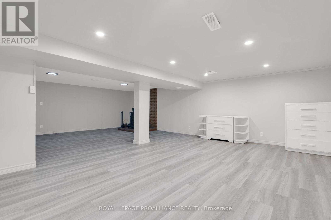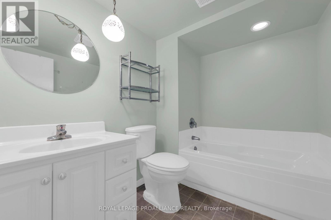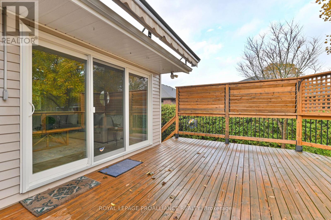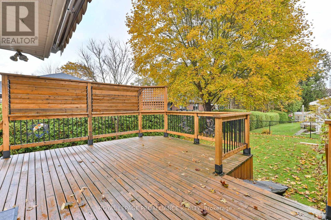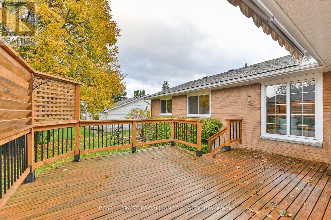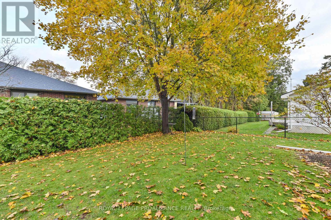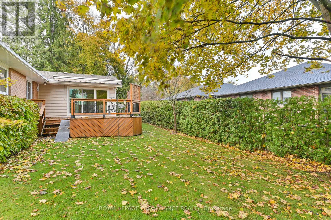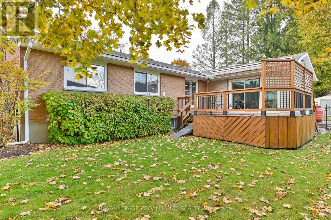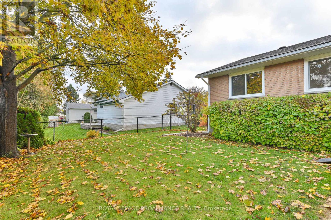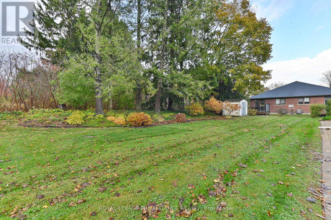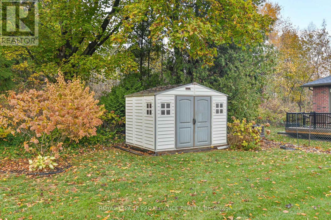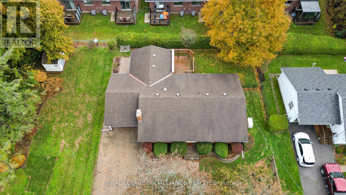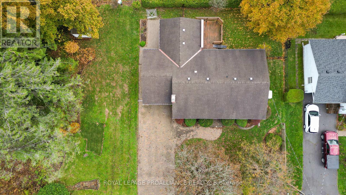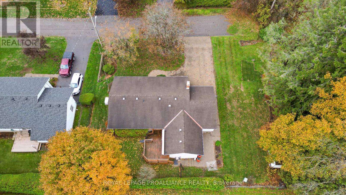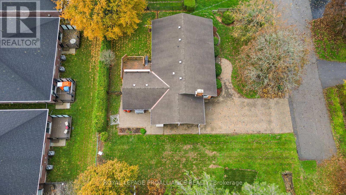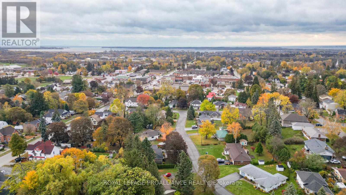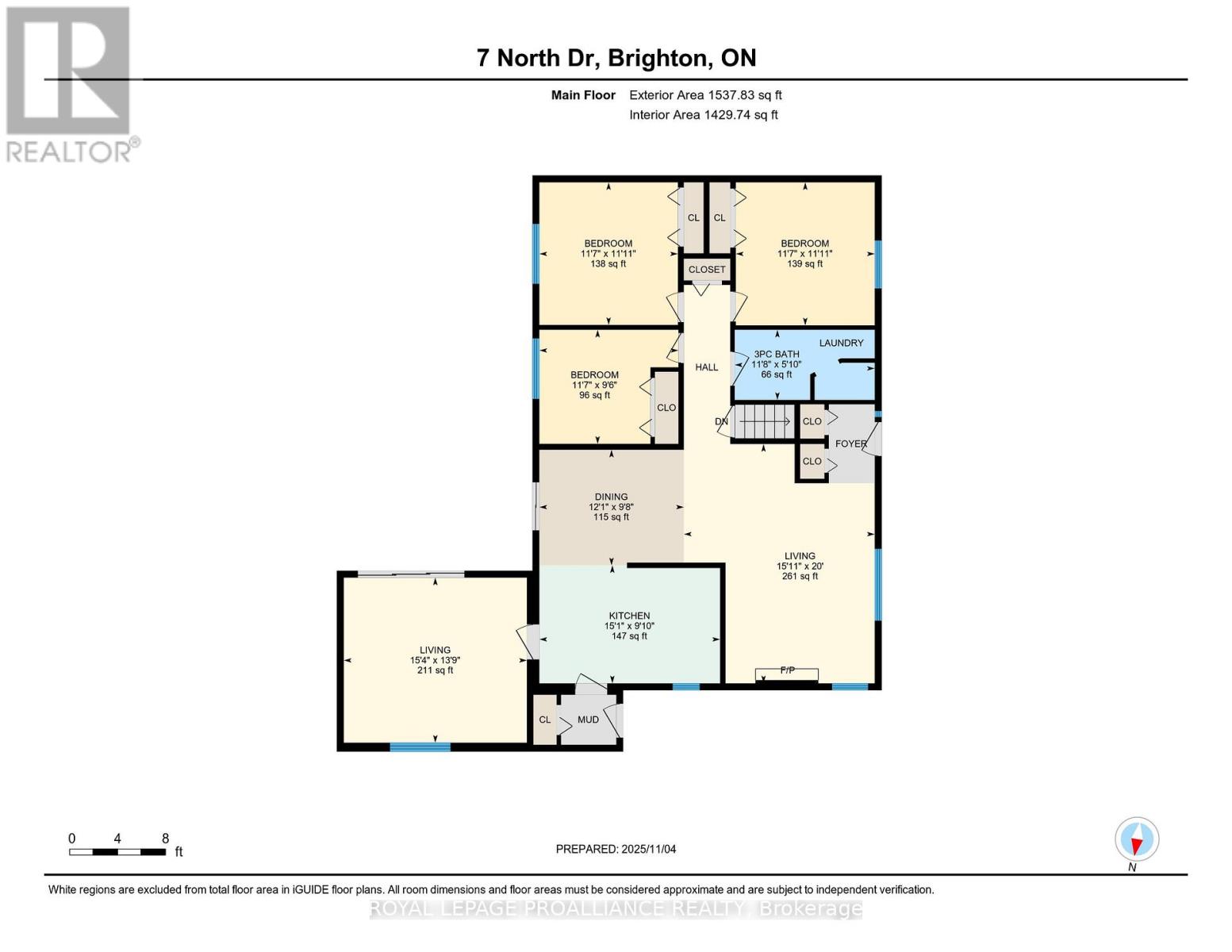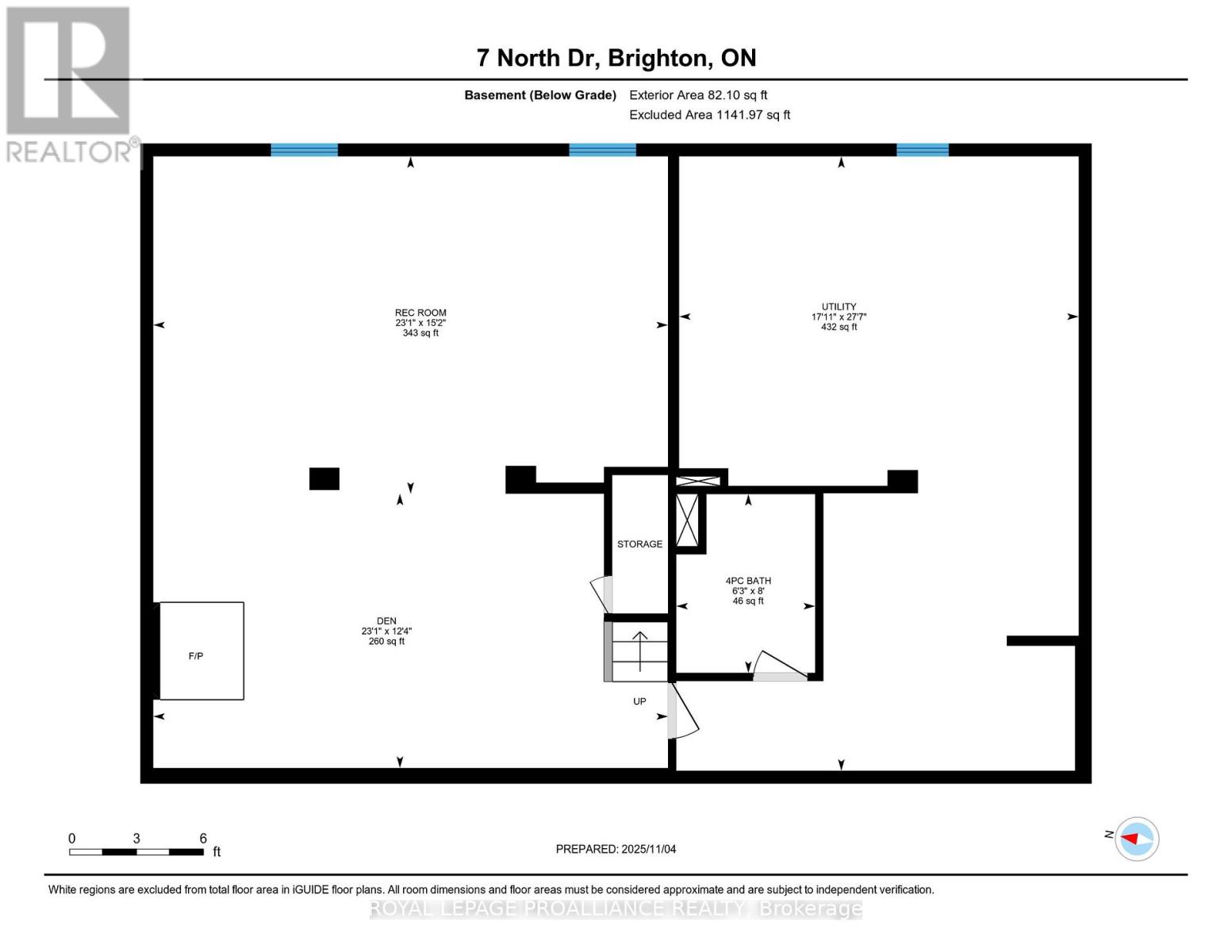7 North Drive Brighton, Ontario K0K 1H0
$595,000
This lovely brick bungalow, nestled on a quiet dead-end street beside beautiful Proctor Park in the charming town of Brighton, has been cherished by the same owner for over 60 years and is ready to welcome its next chapter. The main floor offers a practical and inviting layout with three spacious bedrooms, a bright kitchen, dining area, and a comfortable living room featuring a cozy natural gas fireplace. A full bath with convenient laundry adds to the ease of main-level living. The lower level provides a finished recreation room, an additional 4-piece bath, and plenty of storage space. Enjoy the peaceful backyard and deck accessed through a new sliding door off the family room - the perfect spot to relax and take in the serene surroundings. A generator is also included to ensure all of your essential needs are covered during power outages. Fenced yard and perennial gardens add to the charm of this great property and just a short walk to downtown, shops and restaurants! (id:50886)
Property Details
| MLS® Number | X12512252 |
| Property Type | Single Family |
| Community Name | Brighton |
| Amenities Near By | Beach, Park |
| Community Features | Community Centre |
| Equipment Type | None |
| Features | Level, Sump Pump |
| Parking Space Total | 5 |
| Rental Equipment Type | None |
| Structure | Deck, Porch, Shed |
Building
| Bathroom Total | 2 |
| Bedrooms Above Ground | 3 |
| Bedrooms Total | 3 |
| Age | 51 To 99 Years |
| Amenities | Fireplace(s) |
| Appliances | Water Heater, Water Softener, Water Meter, Blinds, Dishwasher, Dryer, Stove, Washer, Window Coverings, Refrigerator |
| Architectural Style | Bungalow |
| Basement Development | Partially Finished |
| Basement Type | Full (partially Finished) |
| Construction Style Attachment | Detached |
| Cooling Type | Central Air Conditioning |
| Exterior Finish | Brick, Vinyl Siding |
| Fire Protection | Alarm System, Smoke Detectors |
| Fireplace Present | Yes |
| Fireplace Total | 2 |
| Foundation Type | Block |
| Heating Fuel | Electric, Natural Gas |
| Heating Type | Heat Pump, Not Known |
| Stories Total | 1 |
| Size Interior | 1,100 - 1,500 Ft2 |
| Type | House |
| Utility Power | Generator |
| Utility Water | Municipal Water |
Parking
| Carport | |
| Garage |
Land
| Acreage | No |
| Fence Type | Fully Fenced, Fenced Yard |
| Land Amenities | Beach, Park |
| Landscape Features | Landscaped |
| Sewer | Sanitary Sewer |
| Size Depth | 90 Ft ,1 In |
| Size Frontage | 123 Ft ,9 In |
| Size Irregular | 123.8 X 90.1 Ft |
| Size Total Text | 123.8 X 90.1 Ft|under 1/2 Acre |
| Zoning Description | R1 |
Rooms
| Level | Type | Length | Width | Dimensions |
|---|---|---|---|---|
| Basement | Utility Room | 8.41 m | 5.47 m | 8.41 m x 5.47 m |
| Basement | Recreational, Games Room | 8.37 m | 7.04 m | 8.37 m x 7.04 m |
| Basement | Bathroom | 2.45 m | 1.9 m | 2.45 m x 1.9 m |
| Main Level | Living Room | 4.86 m | 6.09 m | 4.86 m x 6.09 m |
| Main Level | Kitchen | 4.6 m | 3 m | 4.6 m x 3 m |
| Main Level | Dining Room | 3.68 m | 2.94 m | 3.68 m x 2.94 m |
| Main Level | Den | 4.66 m | 4.2 m | 4.66 m x 4.2 m |
| Main Level | Bedroom | 3.52 m | 3.63 m | 3.52 m x 3.63 m |
| Main Level | Bedroom 2 | 3.54 m | 2.9 m | 3.54 m x 2.9 m |
| Main Level | Bedroom 3 | 3.54 m | 3.64 m | 3.54 m x 3.64 m |
| Main Level | Bathroom | 3.56 m | 1.78 m | 3.56 m x 1.78 m |
Utilities
| Cable | Available |
| Electricity | Installed |
| Sewer | Installed |
https://www.realtor.ca/real-estate/29070074/7-north-drive-brighton-brighton
Contact Us
Contact us for more information
Kim Herrington
Salesperson
51 Main Street
Brighton, Ontario K0K 1H0
(613) 475-6242
(613) 475-6245
www.discoverroyallepage.com/
Bobbi Kernaghan
Salesperson
(888) 229-9064
51 Main Street
Brighton, Ontario K0K 1H0
(613) 475-6242
(613) 475-6245
www.discoverroyallepage.com/

