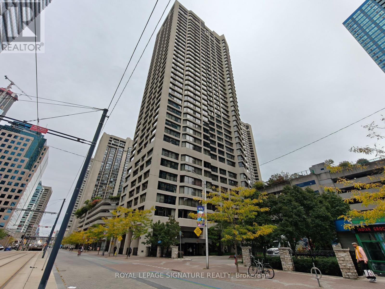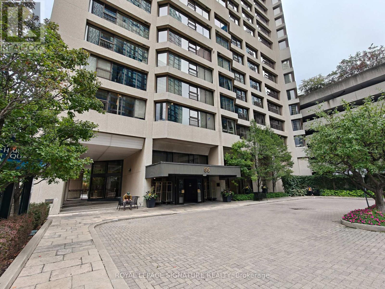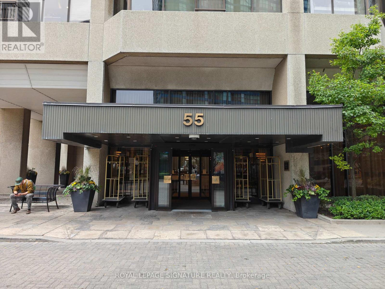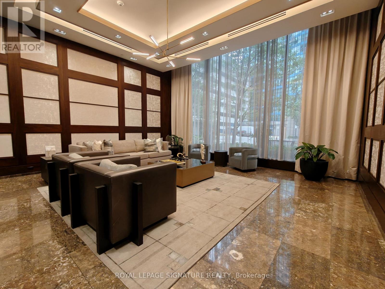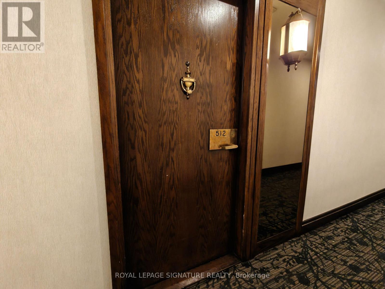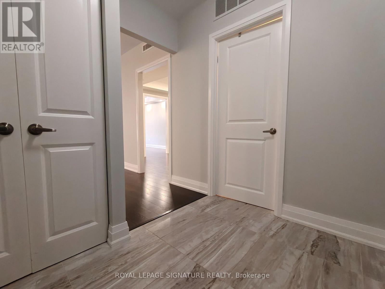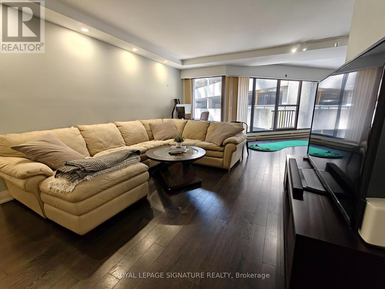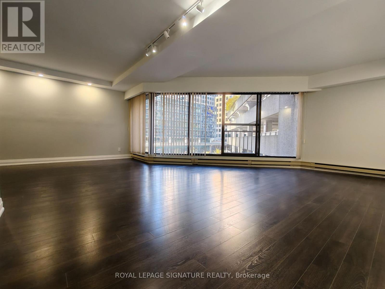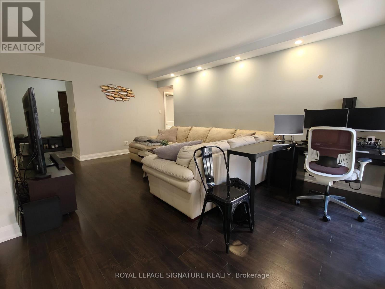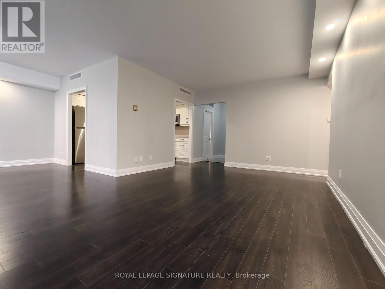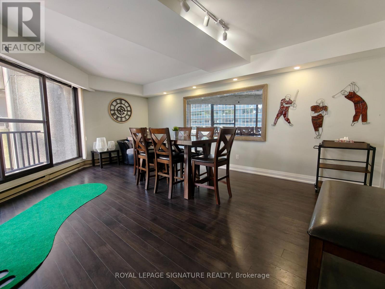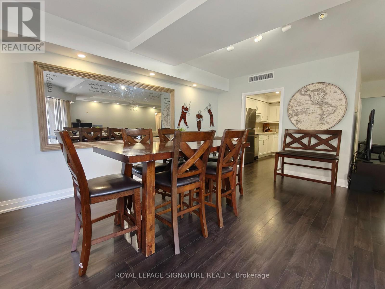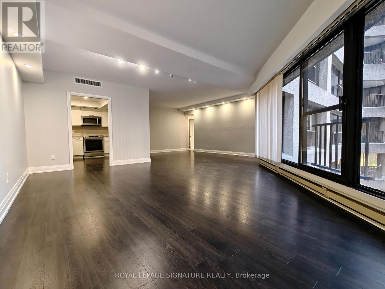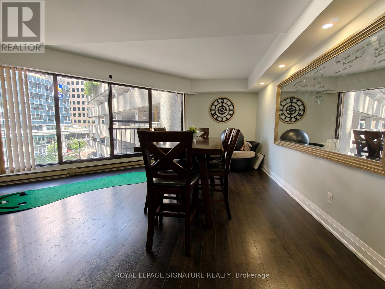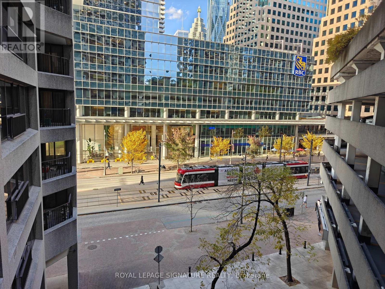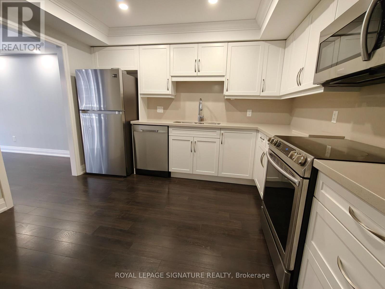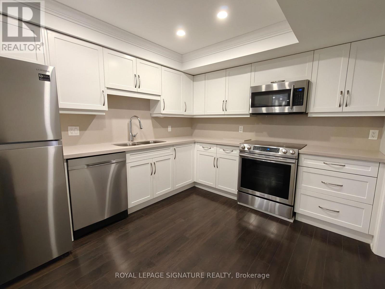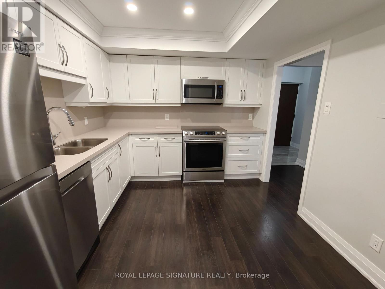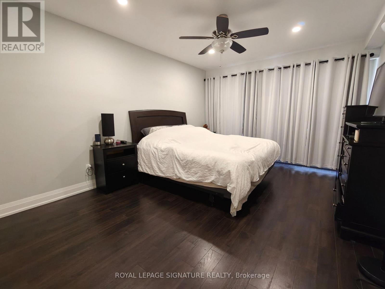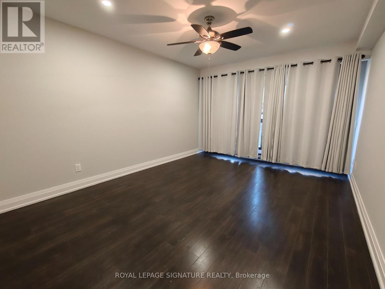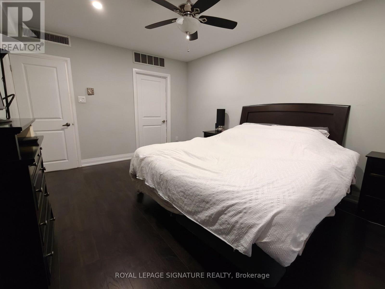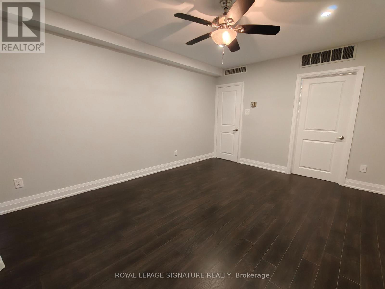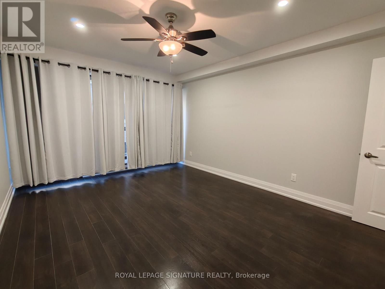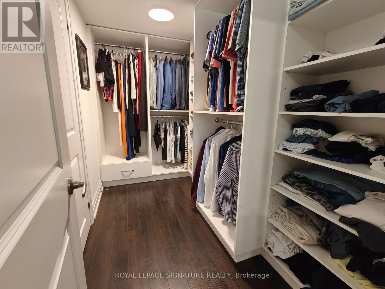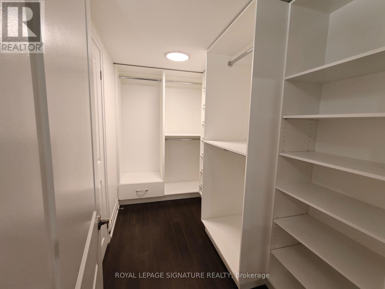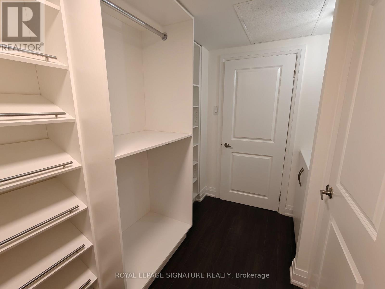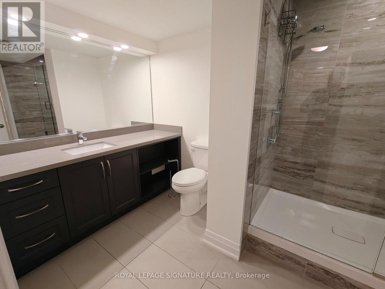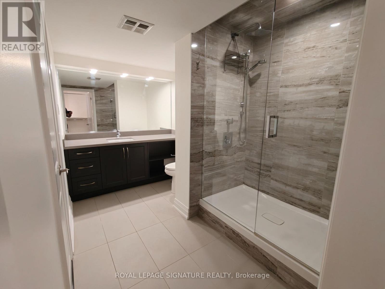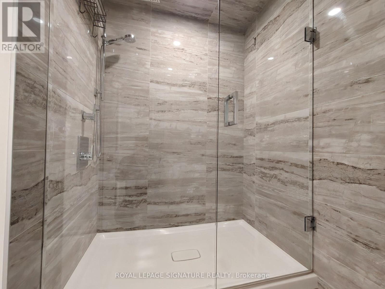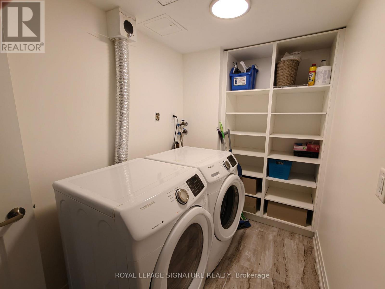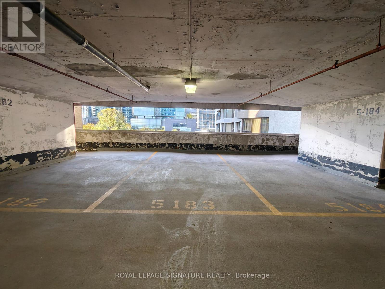512 - 55 Harbour Square Toronto, Ontario M5J 2L1
$3,100 Monthly
Spacious 1-bedroom, 1-bath suite at Harbourside Condos, in the heart of Toronto's waterfront community. Enjoy the rare convenience of a private entrance from the parking level, with one parking space and locker. All utilities, TV and internet are included, offering stress-free living. Inside, you'll find modern upgrades throughout, clean finishes, stylish flooring, and a bright, functional layout designed for comfort and simplicity. Harbourside is known for its exceptional amenities: 24-hour concierge, fitness centre, indoor pool and sauna, squash courts, rooftop terraces with BBQs, party and meeting rooms, and even a private residents Bar & Lounge. A complimentary residents shuttle bus connects you to downtown, while visitor parking and well-maintained common areas make daily living seamless. Located at Queens Quay and York Street, you're steps from Harbourfront Centre, Union Station, the PATH, Scotiabank Arena, and the Financial District. Enjoy waterfront trails, parks, cafés, and restaurants right outside your door, or hop on the ferry for a quick escape to the Toronto Islands. If you want modern waterfront living with everything included, this unit delivers. Ideal for professionals, couples or anyone looking to simplify without compromising on style or location. (id:50886)
Property Details
| MLS® Number | C12511954 |
| Property Type | Single Family |
| Community Name | Waterfront Communities C1 |
| Amenities Near By | Marina, Park, Public Transit |
| Community Features | Pets Not Allowed |
| Easement | Unknown, None |
| Features | Balcony, Carpet Free |
| Parking Space Total | 1 |
| Pool Type | Indoor Pool |
| View Type | Direct Water View |
| Water Front Type | Waterfront |
Building
| Bathroom Total | 1 |
| Bedrooms Above Ground | 1 |
| Bedrooms Total | 1 |
| Amenities | Security/concierge, Exercise Centre, Party Room, Visitor Parking, Storage - Locker |
| Appliances | Blinds, Dishwasher, Dryer, Stove, Washer, Refrigerator |
| Basement Type | None |
| Cooling Type | Central Air Conditioning |
| Exterior Finish | Concrete |
| Flooring Type | Laminate, Ceramic |
| Heating Fuel | Electric |
| Heating Type | Forced Air |
| Size Interior | 1,000 - 1,199 Ft2 |
| Type | Apartment |
Parking
| Attached Garage | |
| Garage |
Land
| Access Type | Public Road |
| Acreage | No |
| Land Amenities | Marina, Park, Public Transit |
| Surface Water | Lake/pond |
Rooms
| Level | Type | Length | Width | Dimensions |
|---|---|---|---|---|
| Flat | Kitchen | 3.48 m | 3 m | 3.48 m x 3 m |
| Flat | Living Room | 5.842 m | 3.734 m | 5.842 m x 3.734 m |
| Flat | Dining Room | 3.81 m | 3.175 m | 3.81 m x 3.175 m |
| Flat | Primary Bedroom | 4.826 m | 3.531 m | 4.826 m x 3.531 m |
| Flat | Laundry Room | 2.54 m | 1.676 m | 2.54 m x 1.676 m |
Contact Us
Contact us for more information
Demetrios Manos
Salesperson
www.demetriosmanos.com/
201-30 Eglinton Ave West
Mississauga, Ontario L5R 3E7
(905) 568-2121
(905) 568-2588

