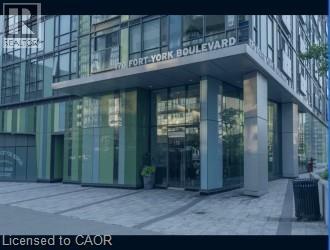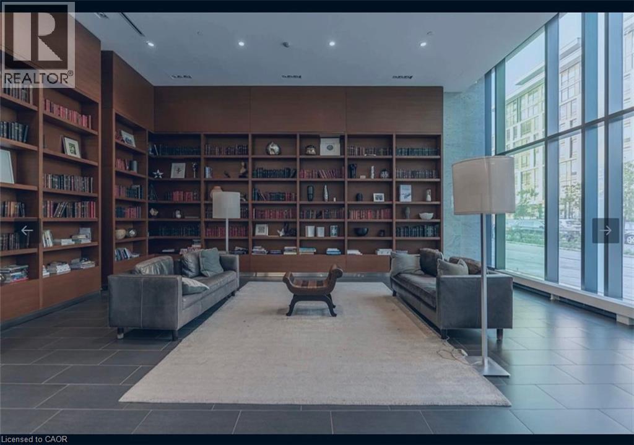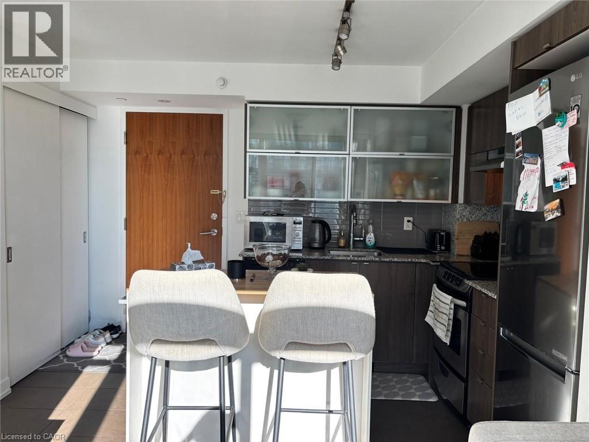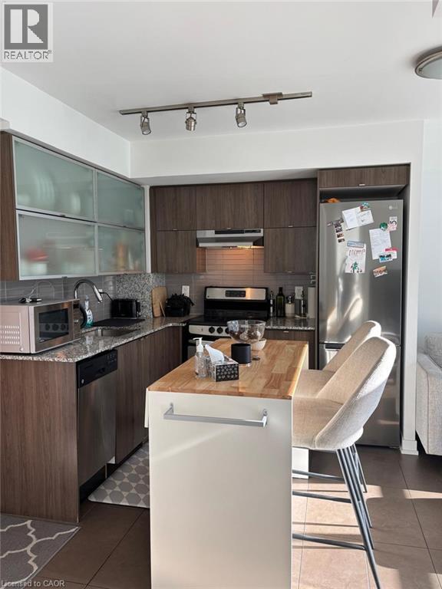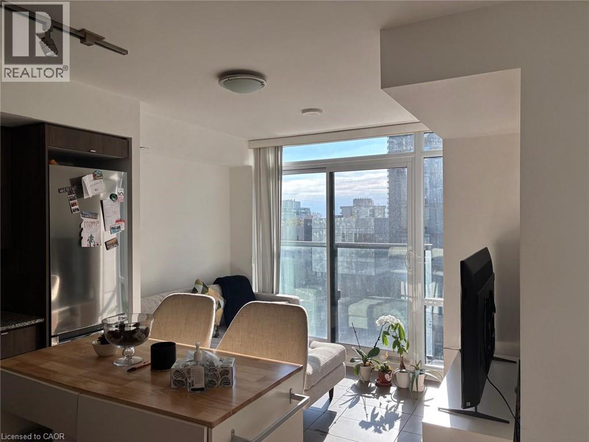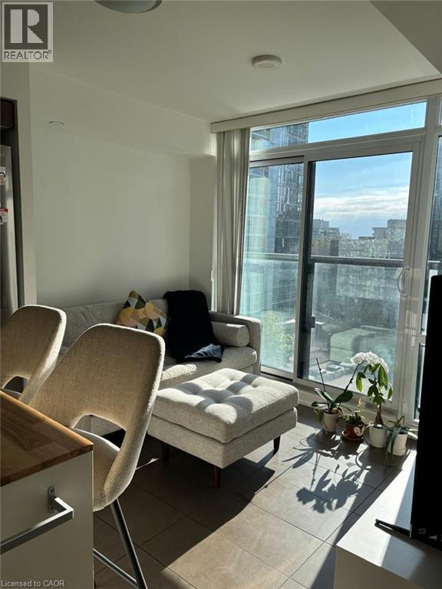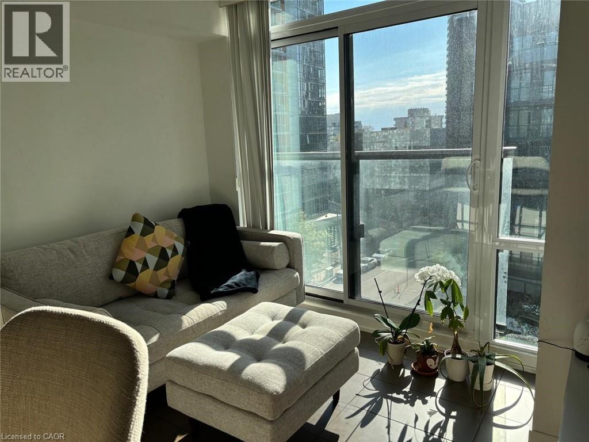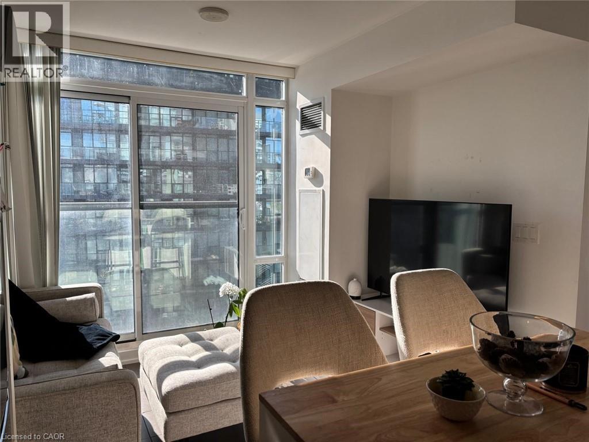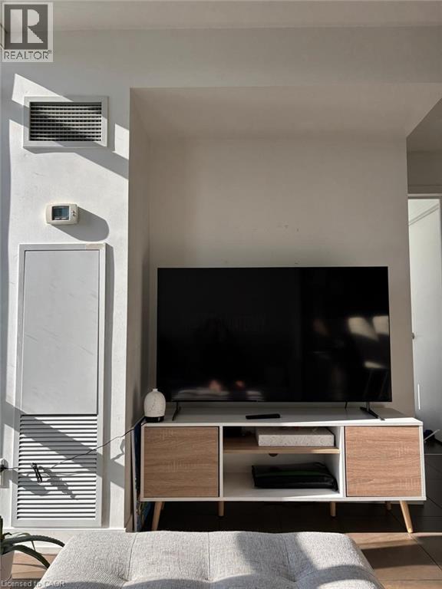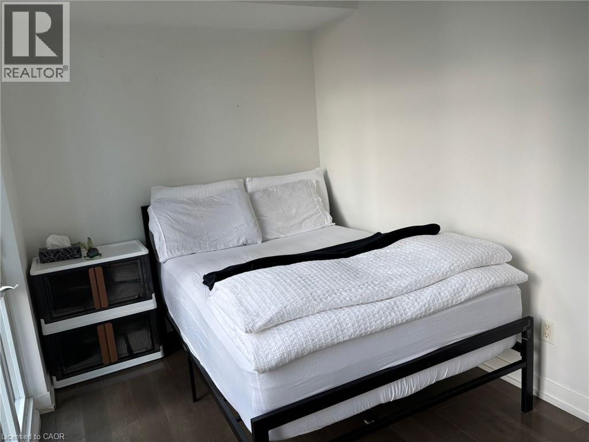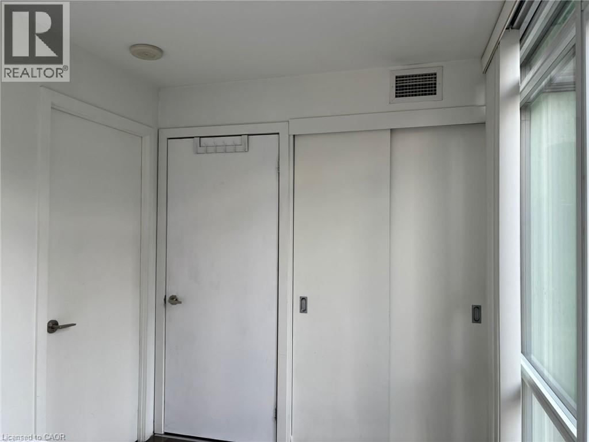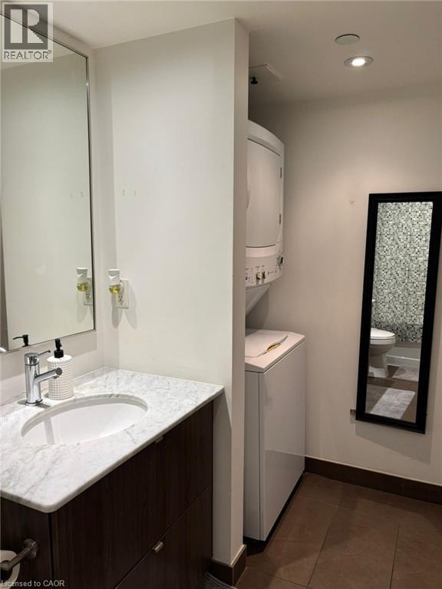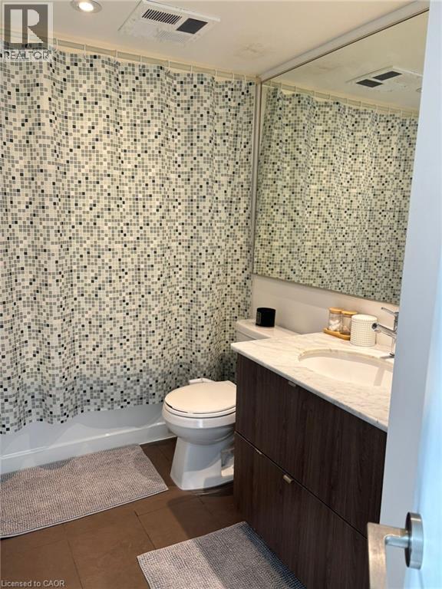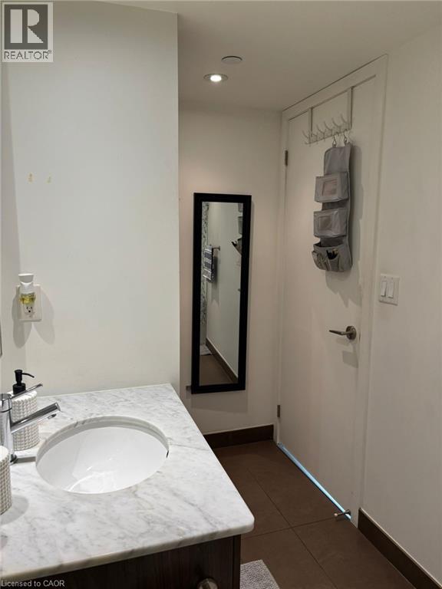170 Fort York Boulevard Unit# 610 Toronto, Ontario M5V 0E6
$2,100 MonthlyInsurance, Heat, Landscaping, Property Management, Water
Discover premium living in this meticulously maintained, fully furnished 1-bedroom suite. Designed for those who value quality and light, this home features impressive 9-foot, floor-to-ceiling windows and a desirable south-facing view that bathes the unit in sunlight throughout the entire day. The interior showcases luxurious finishes, including sleek, upgraded flooring and stunning granite countertops in the gourmet kitchen, complete with stainless steel appliances. A standout feature for modern convenience is the installed Waterdrop filter at the kitchen cold water tap, providing fresh, filtered water (the filter will be replaced prior to handover and lasts for one year). The location is second-to-none: steps away from Lake Ontario, Fort York Museum, and the unique cultural space of The Bentway. You are surrounded by essential amenities, including major grocery options like Loblaws and Farmboy, banks, and an 8-acre park. Enjoy effortless access to the 24-hour Street Car and walk to Rogers Centre and the CN Tower. (id:50886)
Property Details
| MLS® Number | 40785738 |
| Property Type | Single Family |
| Amenities Near By | Airport, Park, Public Transit, Shopping |
| Features | No Pet Home |
Building
| Bathroom Total | 1 |
| Bedrooms Above Ground | 1 |
| Bedrooms Total | 1 |
| Amenities | Exercise Centre, Party Room |
| Appliances | Dishwasher, Dryer, Refrigerator, Stove, Washer, Window Coverings |
| Basement Type | None |
| Constructed Date | 2014 |
| Construction Style Attachment | Attached |
| Cooling Type | Central Air Conditioning |
| Heating Fuel | Natural Gas |
| Heating Type | Forced Air |
| Stories Total | 1 |
| Size Interior | 403 Ft2 |
| Type | Apartment |
| Utility Water | Municipal Water |
Parking
| None |
Land
| Access Type | Highway Nearby |
| Acreage | No |
| Land Amenities | Airport, Park, Public Transit, Shopping |
| Sewer | Municipal Sewage System |
| Size Total Text | Unknown |
| Zoning Description | Bl1994 |
Rooms
| Level | Type | Length | Width | Dimensions |
|---|---|---|---|---|
| Main Level | 4pc Bathroom | Measurements not available | ||
| Main Level | Primary Bedroom | 9'3'' x 8'0'' | ||
| Main Level | Kitchen/dining Room | 9'10'' x 8'2'' | ||
| Main Level | Living Room | 9'10'' x 9'7'' |
https://www.realtor.ca/real-estate/29070412/170-fort-york-boulevard-unit-610-toronto
Contact Us
Contact us for more information
Tony Johal
Broker
(519) 740-7230
www.tonyjohal.com/
1400 Bishop St. N, Suite B
Cambridge, Ontario N1R 6W8
(519) 740-3690
(519) 740-7230
www.remaxtwincity.com/
Tushar Dutt
Salesperson
(519) 740-7230
1400 Bishop St.
Cambridge, Ontario N1R 6W8
(519) 740-3690
(519) 740-7230
www.remaxtwincity.com/

