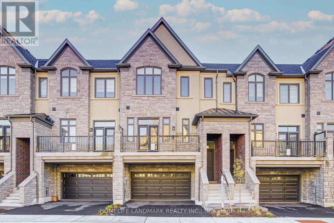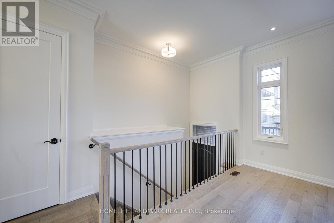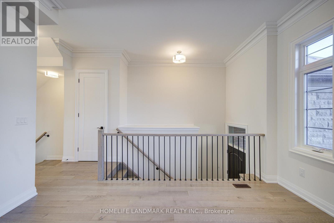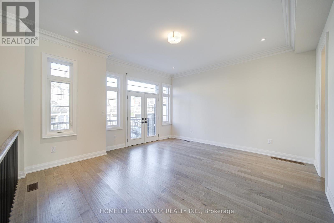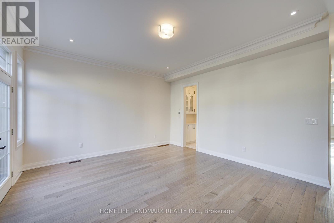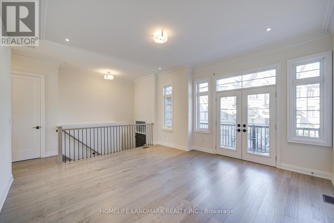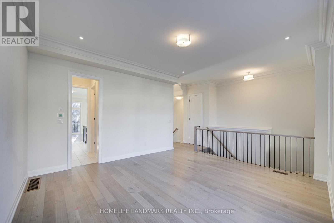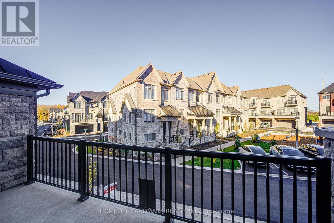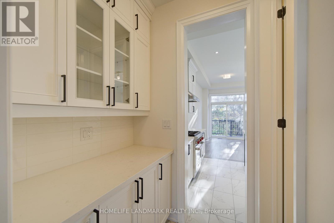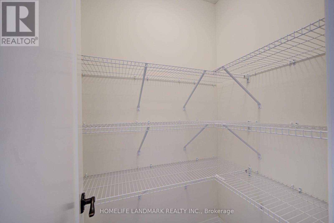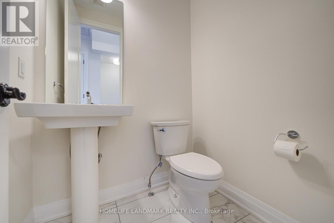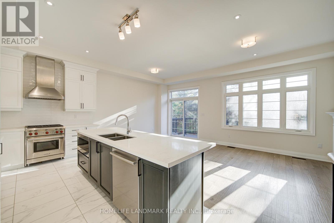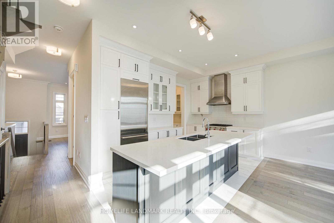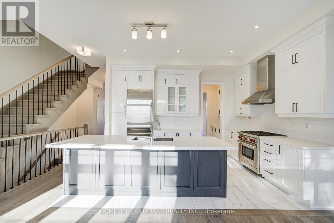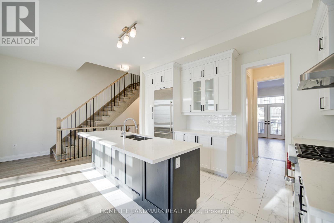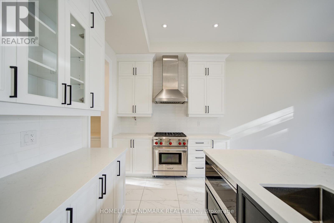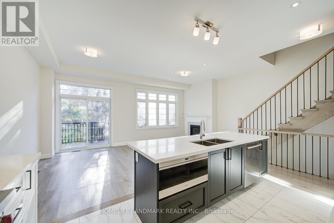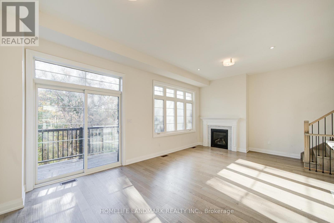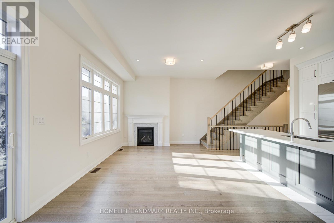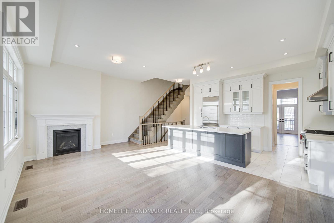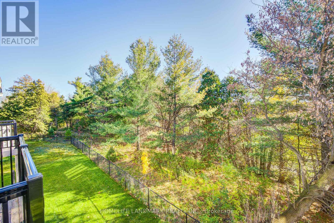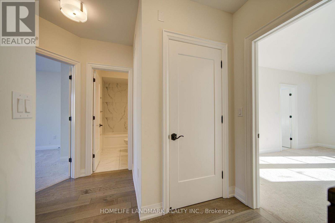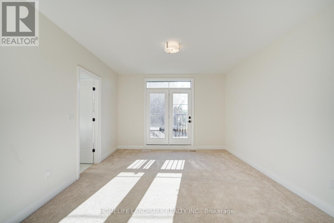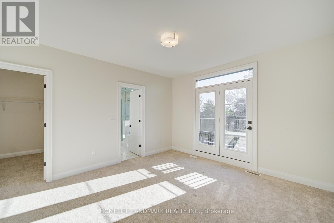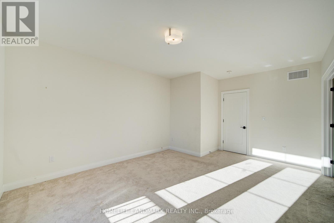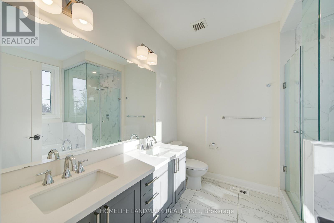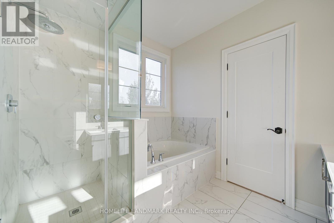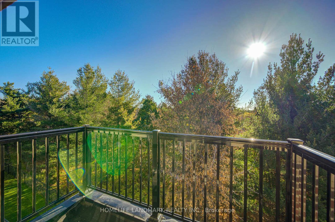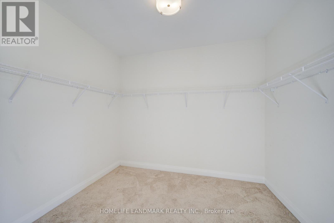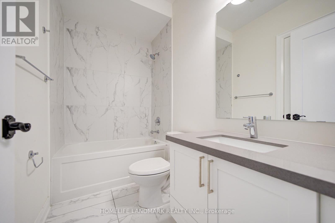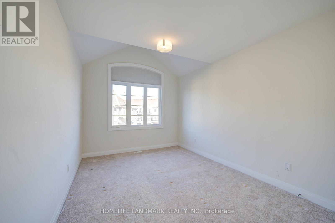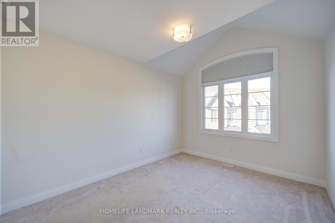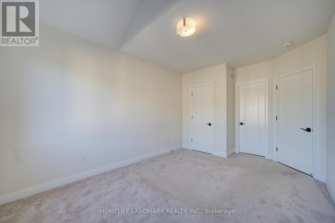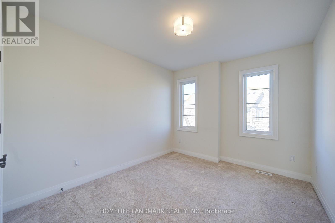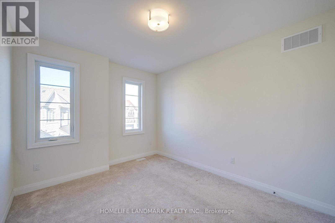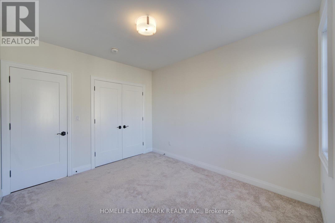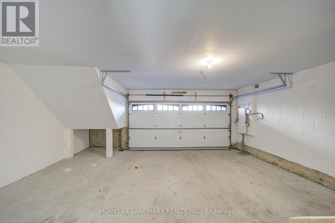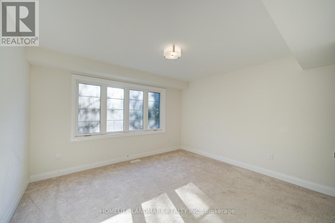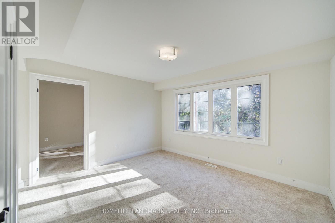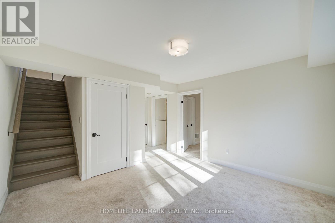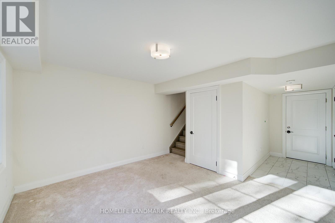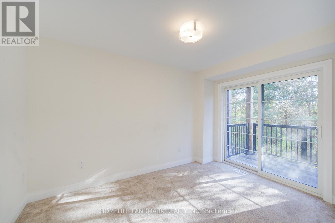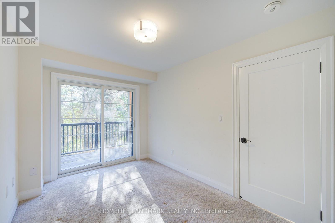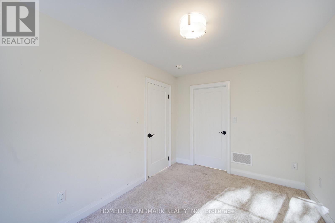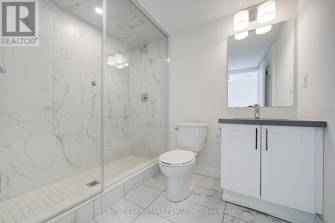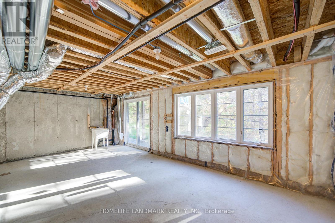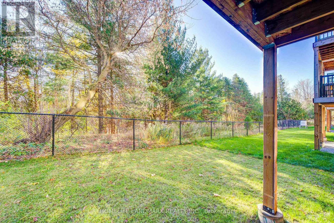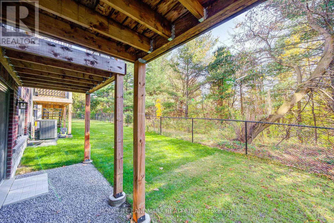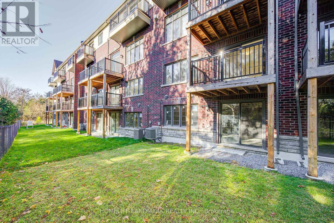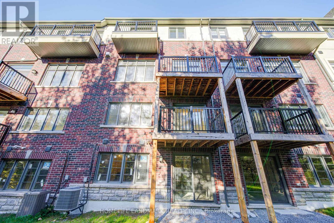15 West Village Lane Markham, Ontario L6C 3L5
$1,080,000
Welcome To 15 West Village Lane, A Brand-New Executive Townhome By Renowned Builder Kylemore, Located In The Prestigious Angus Glen Golf Course Community. This Rare South-Facing Offers Serene Views Of Mature Trees And The Golf Course, Featuring A Walk-Out Basement And Over $200K In Lot Premiums And Upgrades. Approx. 2,600 Sq. Ft. Of Refined Living Space With 10' Ceilings On Main, 9' Ceilings On Upper, 5" Hardwood Floors, And Upgraded 24"X24" Tiles.Chef-Inspired Kitchen With Wolf/Sub-Zero Appliances, Quartz Countertops, Extended Cabinetry, And A Large Island. The Elegant Layout Includes A Bright Family Room With Electric Fireplace And Walk-Out To Terrace, Formal Dining/Living Room With French Doors, And A Spacious Primary Suite With 5-Piece Ensuite, Cathedral Ceiling, And Private Deck. Generous Secondary Bedrooms With Cathedral Ceilings, A Ground-Level Bedroom Or Media Room With 3-Piece Bath And Garden Walk-Out, Plus A Spacious Laundry Room.Located Minutes To Top-Ranked Schools, Angus Glen Community Centre, Highway 404, Major Retailers, Banks, Cafes, And Restaurants-Blending Luxury, Nature, And Convenience In A Family-Friendly Setting. Double Garage, Unfinished Basement With Walk-Out & Bath Rough-In-Endless Potential. (id:50886)
Open House
This property has open houses!
2:00 pm
Ends at:4:00 pm
2:00 pm
Ends at:4:00 pm
Property Details
| MLS® Number | N12512268 |
| Property Type | Single Family |
| Community Name | Angus Glen |
| Equipment Type | Water Heater |
| Parking Space Total | 4 |
| Rental Equipment Type | Water Heater |
Building
| Bathroom Total | 4 |
| Bedrooms Above Ground | 4 |
| Bedrooms Total | 4 |
| Appliances | Dishwasher, Dryer, Hood Fan, Stove, Washer, Window Coverings, Refrigerator |
| Basement Features | Walk Out |
| Basement Type | Full |
| Construction Style Attachment | Attached |
| Cooling Type | Central Air Conditioning |
| Exterior Finish | Brick |
| Fireplace Present | Yes |
| Flooring Type | Hardwood, Carpeted |
| Foundation Type | Unknown |
| Half Bath Total | 1 |
| Heating Fuel | Other |
| Heating Type | Forced Air |
| Stories Total | 3 |
| Size Interior | 2,500 - 3,000 Ft2 |
| Type | Row / Townhouse |
| Utility Water | Municipal Water |
Parking
| Garage |
Land
| Acreage | No |
| Sewer | Sanitary Sewer |
| Size Depth | 84 Ft ,9 In |
| Size Frontage | 23 Ft |
| Size Irregular | 23 X 84.8 Ft |
| Size Total Text | 23 X 84.8 Ft |
Rooms
| Level | Type | Length | Width | Dimensions |
|---|---|---|---|---|
| Second Level | Primary Bedroom | 5.46 m | 3.87 m | 5.46 m x 3.87 m |
| Second Level | Bedroom 2 | 3.05 m | 3.93 m | 3.05 m x 3.93 m |
| Second Level | Bedroom 3 | 5.03 m | 3.08 m | 5.03 m x 3.08 m |
| Basement | Bedroom 4 | 3.87 m | 2.65 m | 3.87 m x 2.65 m |
| Basement | Recreational, Games Room | 3.57 m | 4.02 m | 3.57 m x 4.02 m |
| Main Level | Family Room | 4.45 m | 5.6 m | 4.45 m x 5.6 m |
| Main Level | Kitchen | 5.79 m | 6.61 m | 5.79 m x 6.61 m |
| Main Level | Dining Room | 5.79 m | 6.61 m | 5.79 m x 6.61 m |
https://www.realtor.ca/real-estate/29070336/15-west-village-lane-markham-angus-glen-angus-glen
Contact Us
Contact us for more information
Mark Xiao
Salesperson
7240 Woodbine Ave Unit 103
Markham, Ontario L3R 1A4
(905) 305-1600
(905) 305-1609
www.homelifelandmark.com/
Vicky Zhou
Broker
www.easylisting.ca/
7240 Woodbine Ave Unit 103
Markham, Ontario L3R 1A4
(905) 305-1600
(905) 305-1609
www.homelifelandmark.com/

