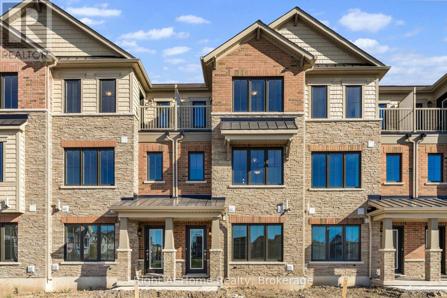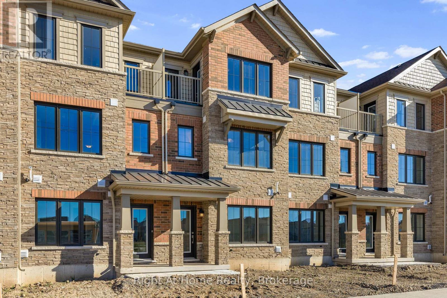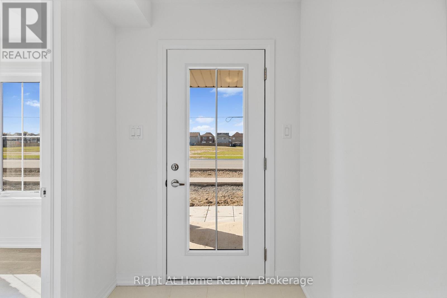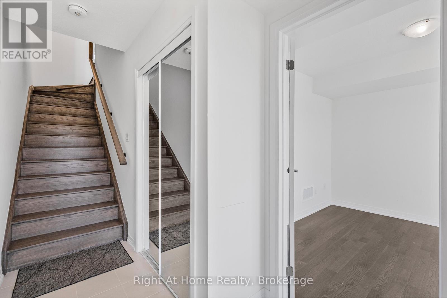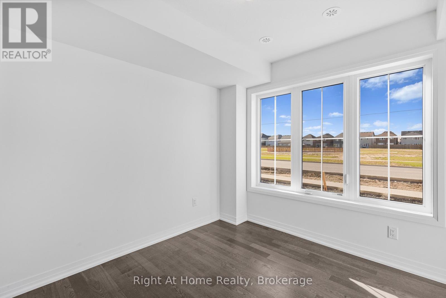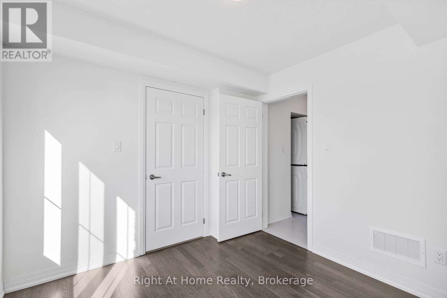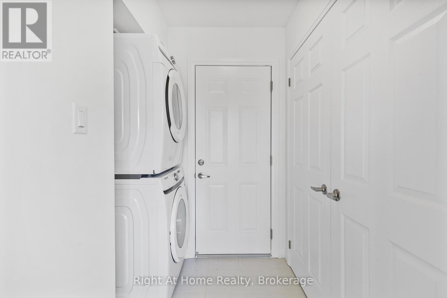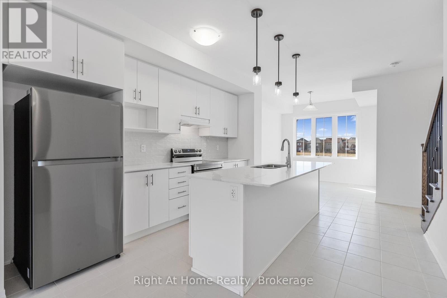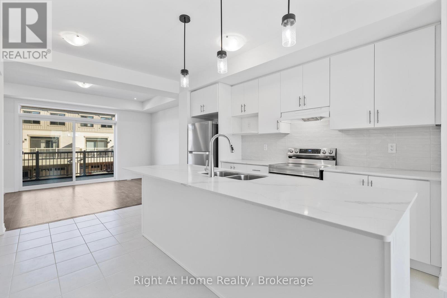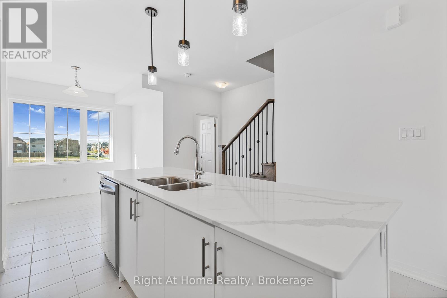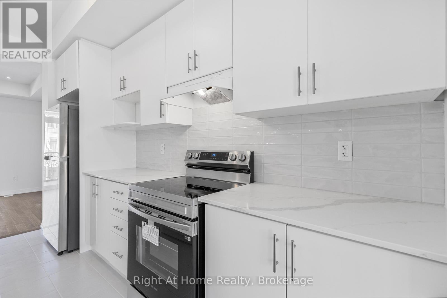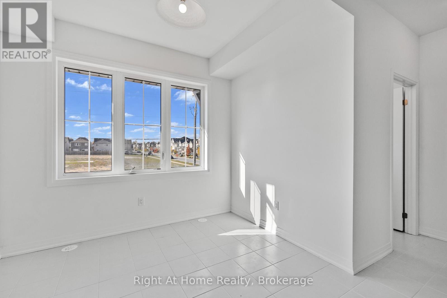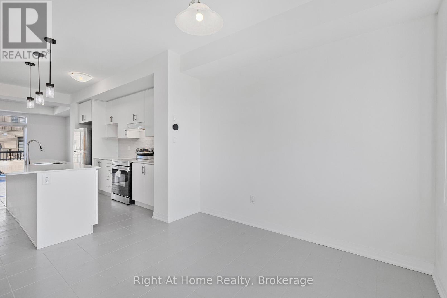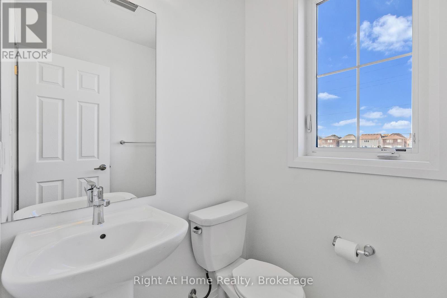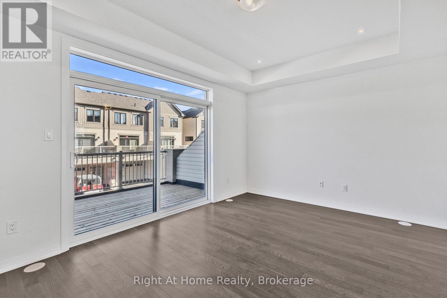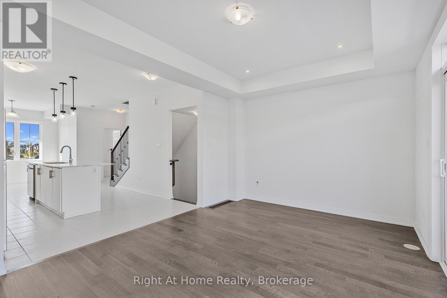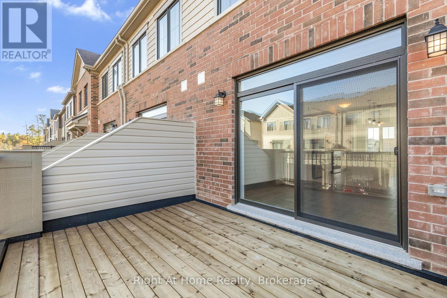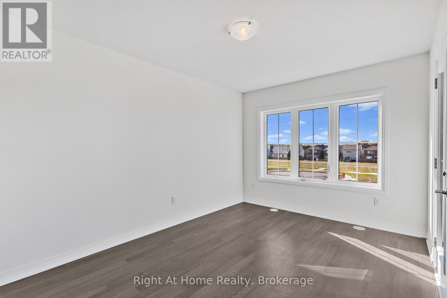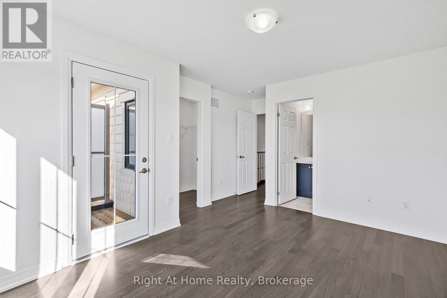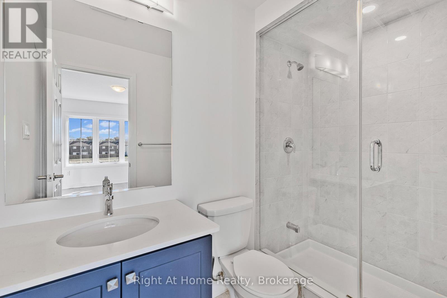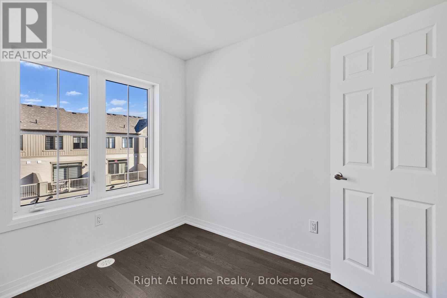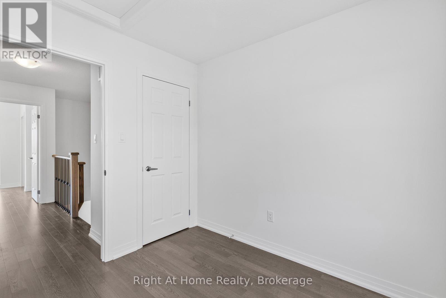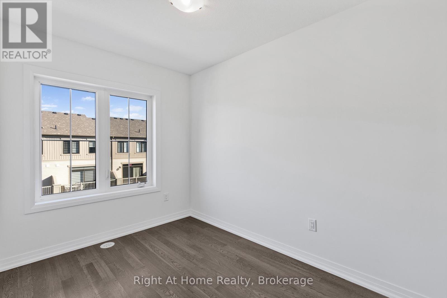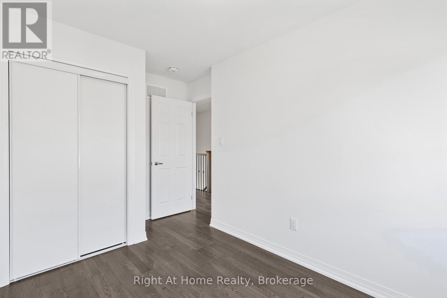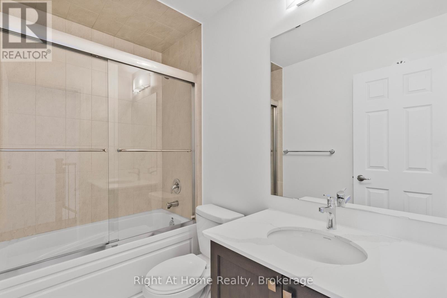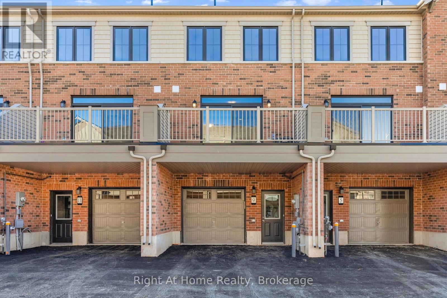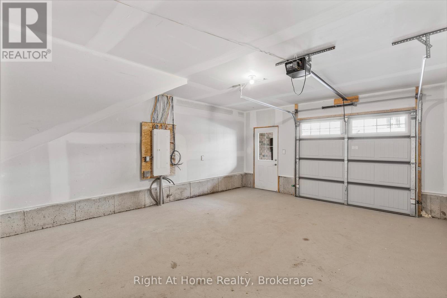9 Lilac Lane Thorold, Ontario L0S 1K0
$2,495 Monthly
Welcome to 9 Lilac Avenue, Welland - a beautiful, never-lived-in 3-storey townhome offering modern living in a convenient location! This bright and spacious home features 9 ft ceilings and hardwood floors throughout, creating a warm and elegant atmosphere. The open-concept main floor includes a stylish kitchen with a large island and breakfast bar, perfect for family meals and entertaining. The adjoining dining and living areas provide a comfortable space for relaxation and gatherings. Upstairs, you'll find three generous bedrooms, including a primary suite with ample closet space. The finished basement includes a versatile study/office room, ideal for remote work or a quiet reading area. Located on a bus route (school and city) with a future park right across the street, this home combines comfort, convenience, and lifestyle. (id:50886)
Property Details
| MLS® Number | X12512394 |
| Property Type | Single Family |
| Community Name | 562 - Hurricane/Merrittville |
| Equipment Type | Water Heater |
| Parking Space Total | 2 |
| Rental Equipment Type | Water Heater |
Building
| Bathroom Total | 3 |
| Bedrooms Above Ground | 3 |
| Bedrooms Total | 3 |
| Appliances | Dishwasher, Dryer, Stove, Washer, Refrigerator |
| Basement Type | None |
| Construction Style Attachment | Attached |
| Cooling Type | Central Air Conditioning |
| Exterior Finish | Brick |
| Foundation Type | Block |
| Half Bath Total | 1 |
| Heating Fuel | Natural Gas |
| Heating Type | Forced Air |
| Stories Total | 3 |
| Size Interior | 1,100 - 1,500 Ft2 |
| Type | Row / Townhouse |
| Utility Water | Municipal Water |
Parking
| Garage |
Land
| Acreage | No |
| Sewer | Sanitary Sewer |
Rooms
| Level | Type | Length | Width | Dimensions |
|---|---|---|---|---|
| Second Level | Primary Bedroom | 2.86 m | 3.8 m | 2.86 m x 3.8 m |
| Second Level | Bedroom 2 | 2.28 m | 2.63 m | 2.28 m x 2.63 m |
| Second Level | Bedroom 3 | 2.13 m | 3 m | 2.13 m x 3 m |
| Basement | Office | 2.77 m | 2.92 m | 2.77 m x 2.92 m |
| Main Level | Living Room | 4.84 m | 3.41 m | 4.84 m x 3.41 m |
| Main Level | Kitchen | 3.39 m | 3.38 m | 3.39 m x 3.38 m |
| Main Level | Dining Room | 2.77 m | 3.47 m | 2.77 m x 3.47 m |
Contact Us
Contact us for more information
David Serra
Salesperson
www.davidserra.ca/
5111 New St - Suite #102
Burlington, Ontario L7L 1V2
(905) 637-1700
(905) 637-1070

