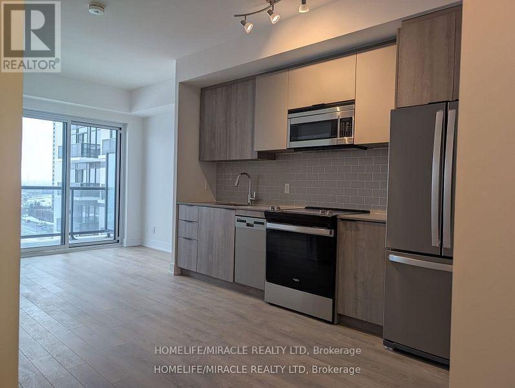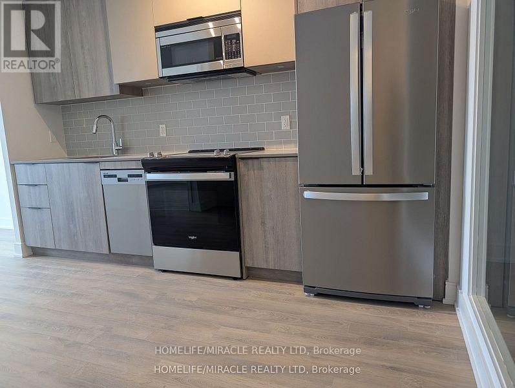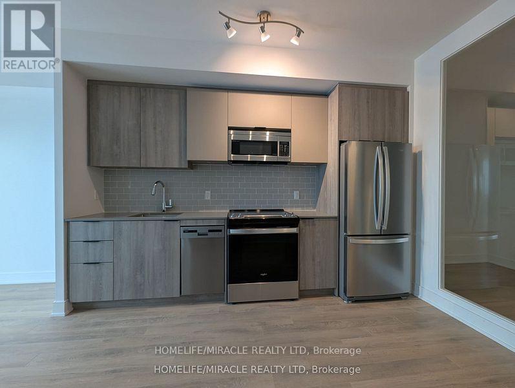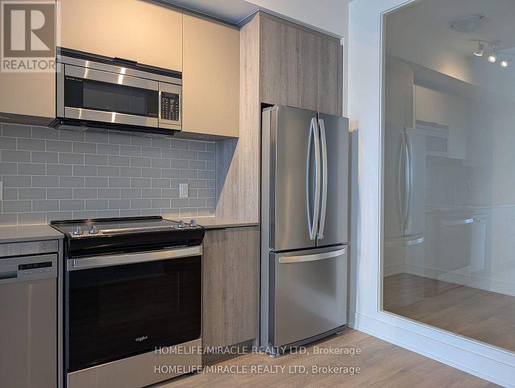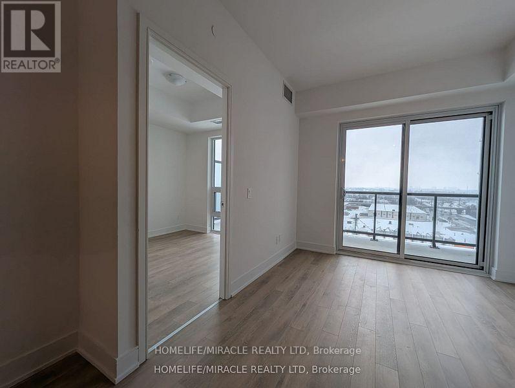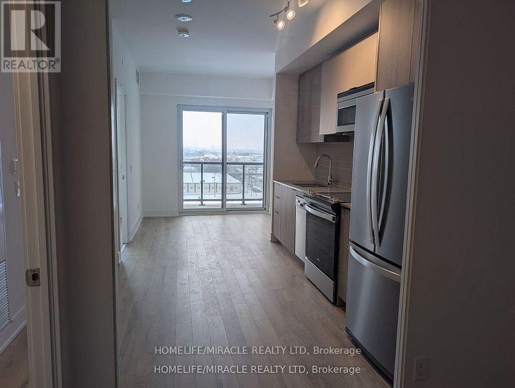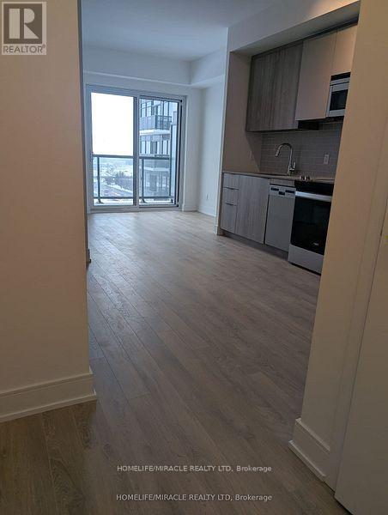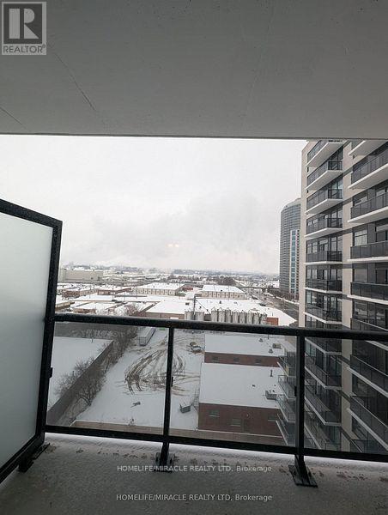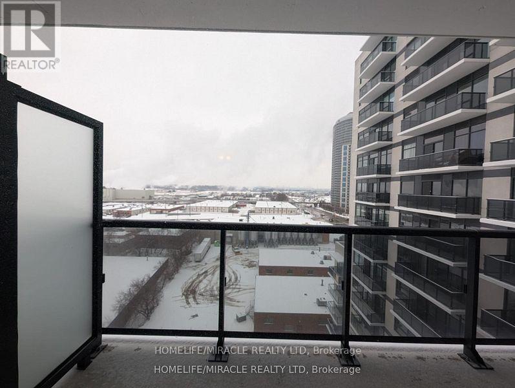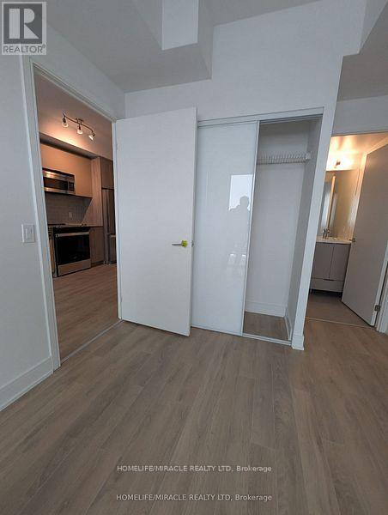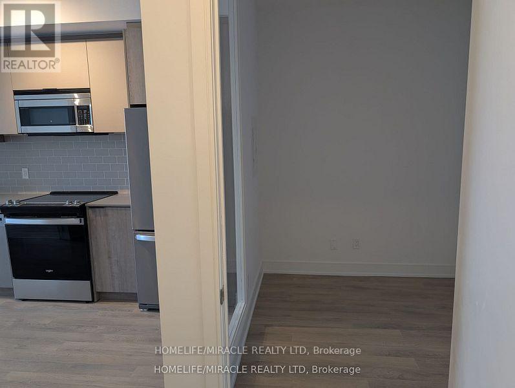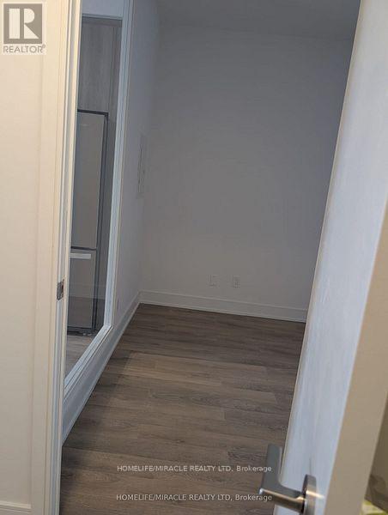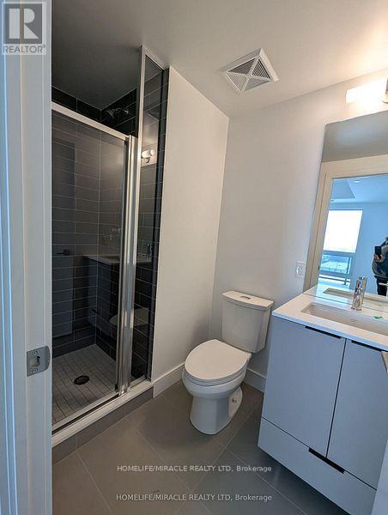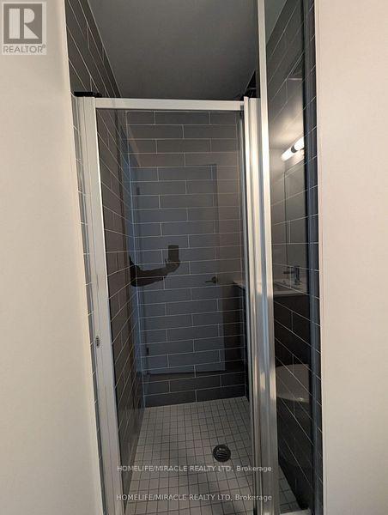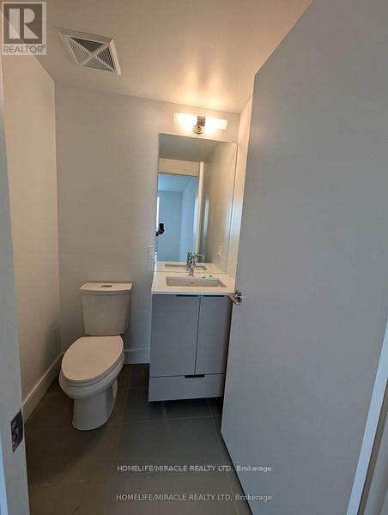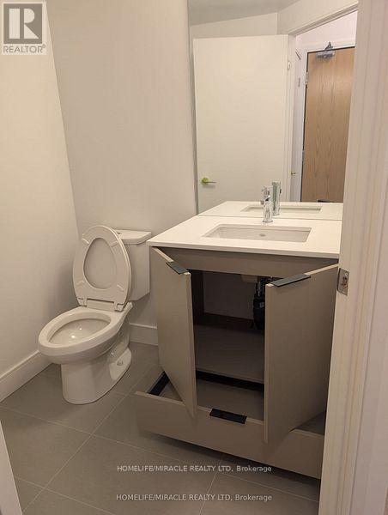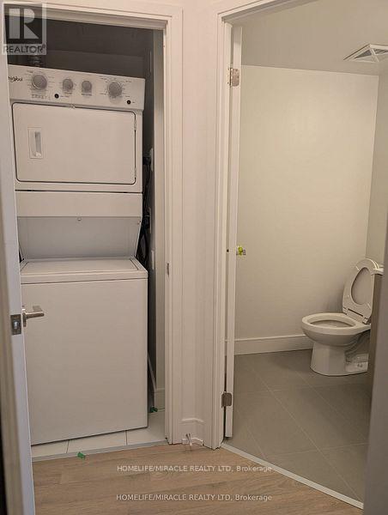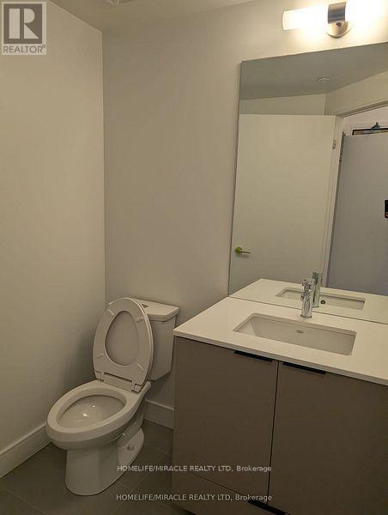1116 - 1350 Ellesmere Road Toronto, Ontario M1P 2X9
$2,200 Monthly
Experience elevated urban living in this stunning 1-bedroom condo with a spacious enclosed den, perfectly located in the heart of Scarborough. Just steps from the vibrant Scarborough Town Centre, you'll enjoy unmatched access to shopping, dining, entertainment, and transit right at your doorstep. This sleek, modern residence features a generously sized bedroom, a stylish bathroom with premium finishes, and a gourmet kitchen outfitted with elegant cabinetry, quartz countertops, and stainless steel appliances. The private balcony offers captivating city views, while the large den complete with a separate door can easily function as a second bedroom or a dedicated home office. Residents enjoy access to premium building amenities, including 24/7 concierge service, a state-of-the-art fitness centre, and a luxurious party room. Don't miss this exceptional opportunity to lease a brand-new condo in one of Scarborough's most sought-after neighbourhoods. (id:50886)
Property Details
| MLS® Number | E12512224 |
| Property Type | Single Family |
| Community Name | Bendale |
| Amenities Near By | Hospital, Park, Place Of Worship, Public Transit, Schools |
| Community Features | Pets Not Allowed |
| Features | Balcony, Carpet Free |
| View Type | City View |
Building
| Bathroom Total | 2 |
| Bedrooms Above Ground | 1 |
| Bedrooms Below Ground | 1 |
| Bedrooms Total | 2 |
| Age | New Building |
| Amenities | Security/concierge, Exercise Centre, Party Room, Visitor Parking |
| Basement Type | None |
| Cooling Type | Central Air Conditioning |
| Exterior Finish | Brick, Concrete |
| Flooring Type | Vinyl |
| Half Bath Total | 1 |
| Heating Fuel | Natural Gas |
| Heating Type | Forced Air |
| Size Interior | 500 - 599 Ft2 |
| Type | Apartment |
Parking
| No Garage |
Land
| Acreage | No |
| Land Amenities | Hospital, Park, Place Of Worship, Public Transit, Schools |
Rooms
| Level | Type | Length | Width | Dimensions |
|---|---|---|---|---|
| Main Level | Bedroom | 2.83 m | 3.04 m | 2.83 m x 3.04 m |
| Main Level | Living Room | 2.92 m | 6.03 m | 2.92 m x 6.03 m |
| Main Level | Den | 2.65 m | 2.133 m | 2.65 m x 2.133 m |
https://www.realtor.ca/real-estate/29070308/1116-1350-ellesmere-road-toronto-bendale-bendale
Contact Us
Contact us for more information
Sachi Patel
Broker
www.myestatehome.ca/
22 Slan Avenue
Toronto, Ontario M1G 3B2
(416) 289-3000
(416) 289-3008
Jag Patel
Broker
www.mycomforthome.ca/
22 Slan Avenue
Toronto, Ontario M1G 3B2
(416) 289-3000
(416) 289-3008

