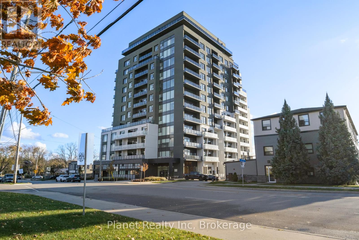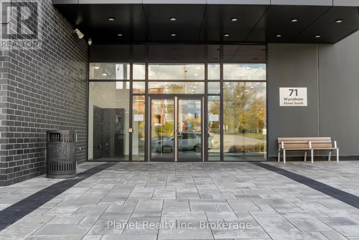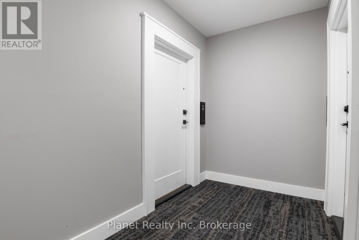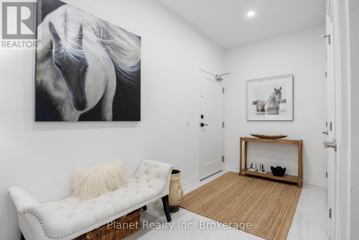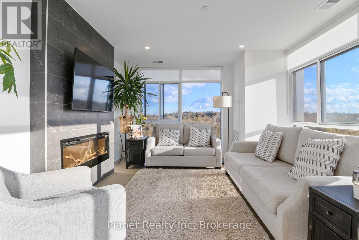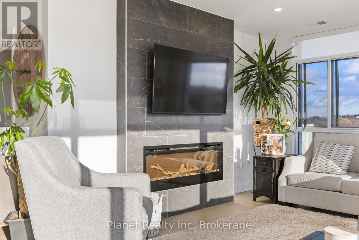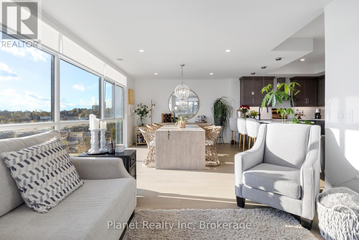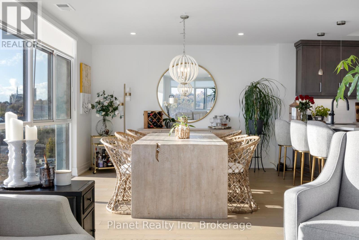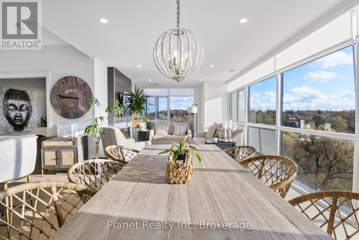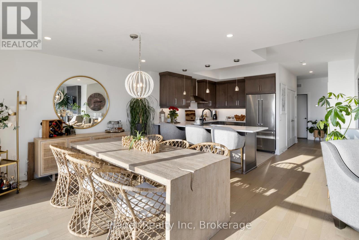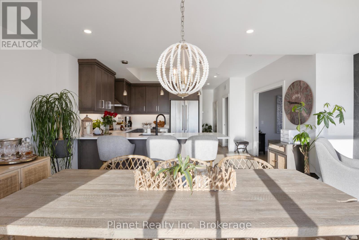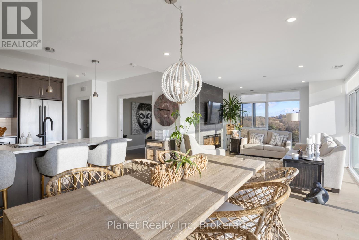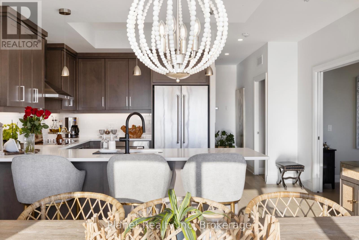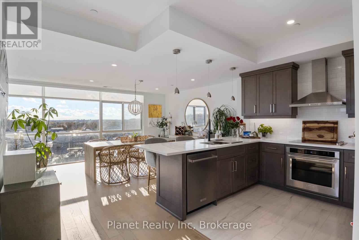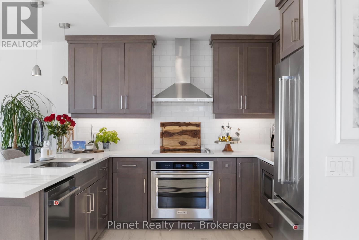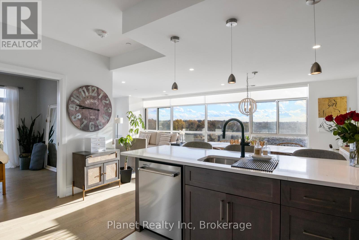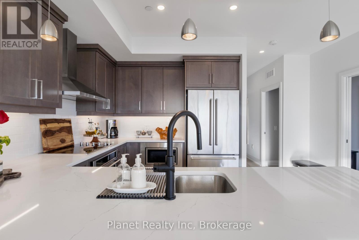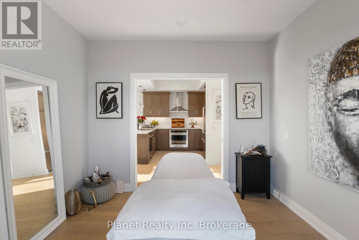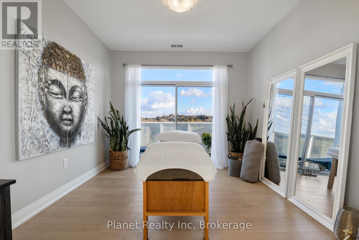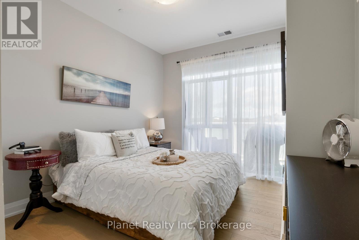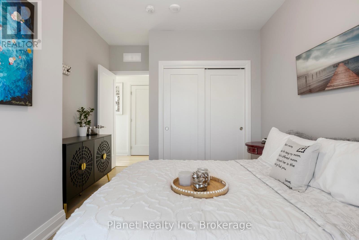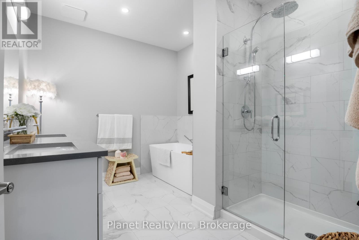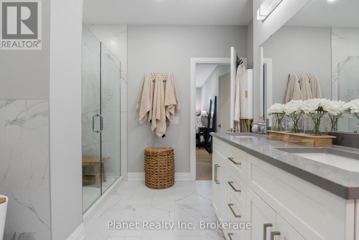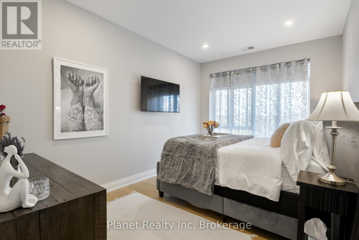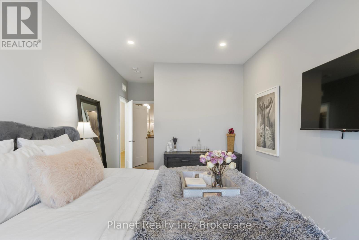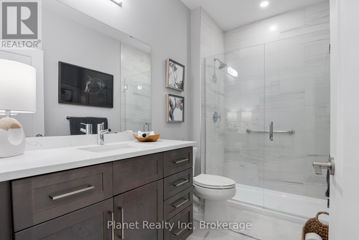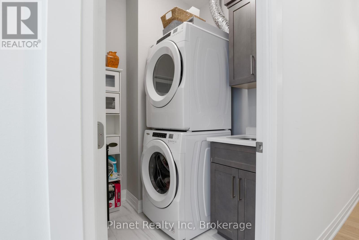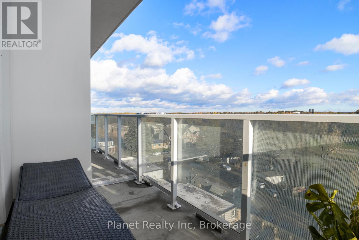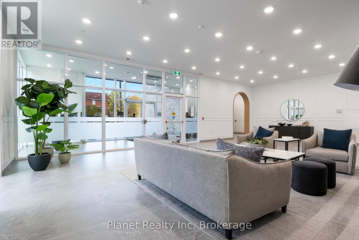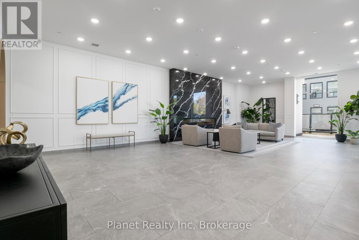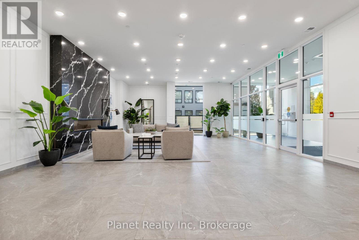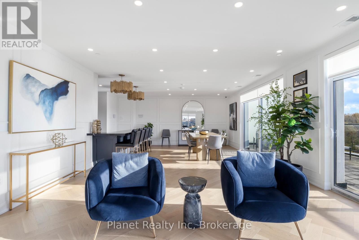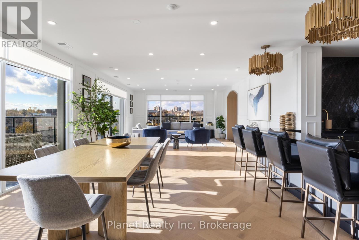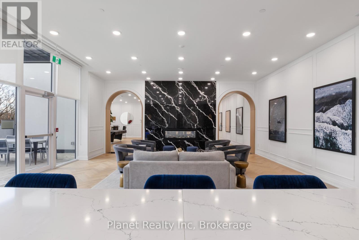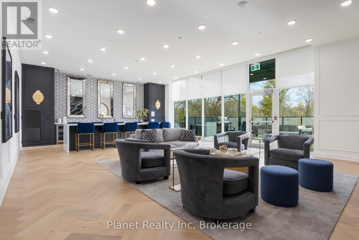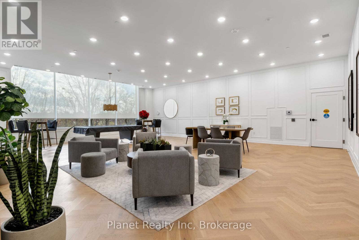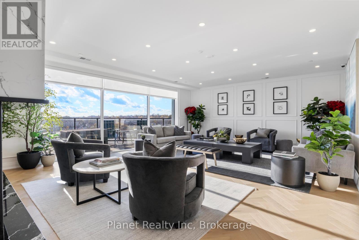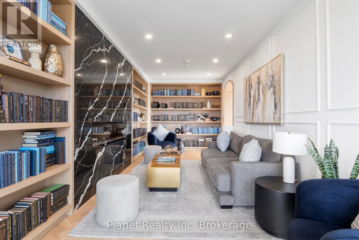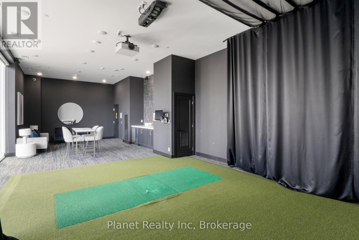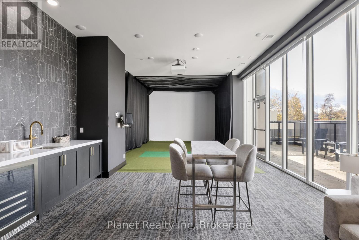604 - 71 Wyndham Street S Guelph, Ontario N1E 5R3
$3,600 Monthly
Beautiful 6th-floor corner suite offering 1,625 sq. ft. with 2 bedrooms, 2 full baths and a spacious den, complete with a private balcony overlooking the river. This open-concept layout features large windows, incredible natural light, and a central fireplace that enhances the living/dining/kitchen space. The primary bedroom retreat includes a walk-in closet and luxurious 5-piece ensuite, while the upgraded kitchen offers granite countertops and stainless steel appliances, ideal for those who love to cook and entertain. Heating, cooling, water and sewage are included for added convenience, plus the suite comes with 1 secure underground parking space and a locker. A rare opportunity to enjoy elevated condo living in one of Guelph's most desirable communities. Tenant is responsible for electricity, cable and internet. Available for move-in January 2026. (id:50886)
Property Details
| MLS® Number | X12512446 |
| Property Type | Single Family |
| Community Name | St. Patrick's Ward |
| Community Features | Pets Allowed With Restrictions |
| Features | Balcony |
| Parking Space Total | 1 |
Building
| Bathroom Total | 2 |
| Bedrooms Above Ground | 2 |
| Bedrooms Total | 2 |
| Age | 0 To 5 Years |
| Amenities | Exercise Centre, Party Room, Visitor Parking, Fireplace(s), Separate Heating Controls, Storage - Locker |
| Appliances | Dishwasher, Dryer, Microwave, Hood Fan, Stove, Washer, Refrigerator |
| Basement Type | None |
| Cooling Type | Central Air Conditioning |
| Exterior Finish | Concrete |
| Fire Protection | Controlled Entry |
| Fireplace Present | Yes |
| Fireplace Total | 1 |
| Foundation Type | Poured Concrete |
| Heating Fuel | Other |
| Heating Type | Forced Air |
| Size Interior | 1,600 - 1,799 Ft2 |
| Type | Apartment |
Parking
| Underground | |
| No Garage |
Land
| Acreage | No |
Rooms
| Level | Type | Length | Width | Dimensions |
|---|---|---|---|---|
| Main Level | Living Room | 3.81 m | 4.49 m | 3.81 m x 4.49 m |
| Main Level | Kitchen | 2.51 m | 4.57 m | 2.51 m x 4.57 m |
| Main Level | Bathroom | 1.64 m | 3.04 m | 1.64 m x 3.04 m |
| Main Level | Primary Bedroom | 4.26 m | 3.27 m | 4.26 m x 3.27 m |
| Main Level | Bathroom | 3.76 m | 3.04 m | 3.76 m x 3.04 m |
| Main Level | Dining Room | 3.96 m | 3.73 m | 3.96 m x 3.73 m |
| Main Level | Bedroom | 3.2 m | 3.58 m | 3.2 m x 3.58 m |
| Main Level | Den | 3.58 m | 3.28 m | 3.58 m x 3.28 m |
Contact Us
Contact us for more information
Reece Lafontaine
Salesperson
281 Stone Road East, Unit 103
Guelph, Ontario N1G 5J5
(519) 837-0900
www.planetrealty.ca/

