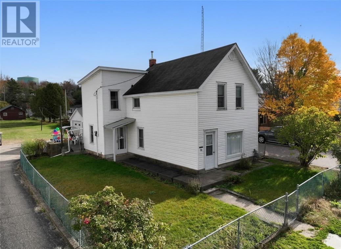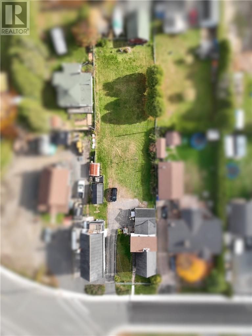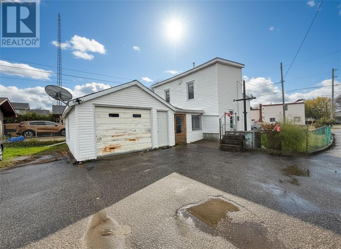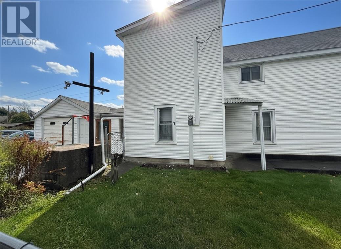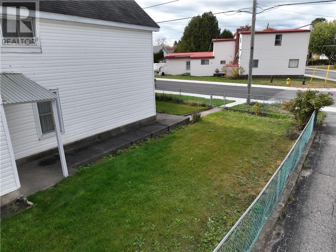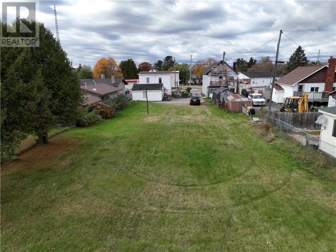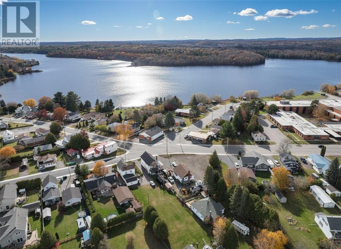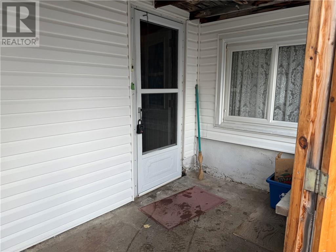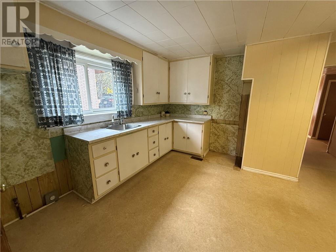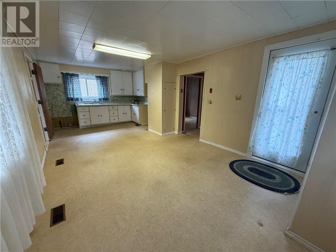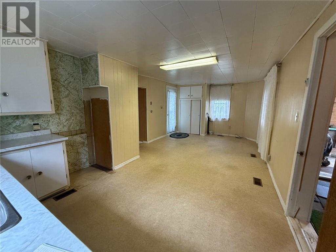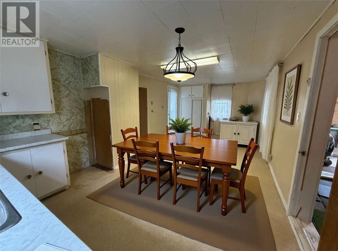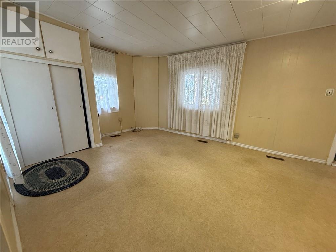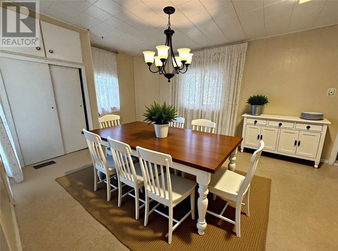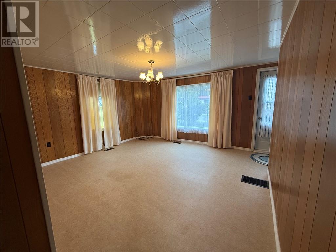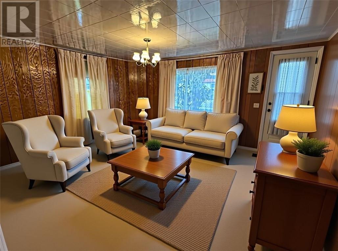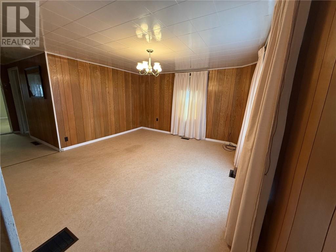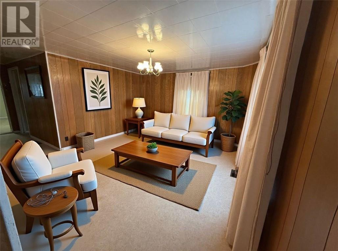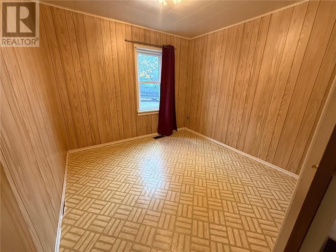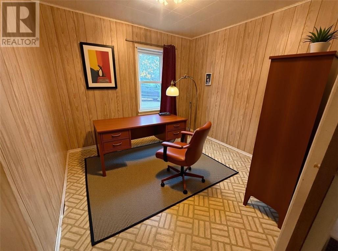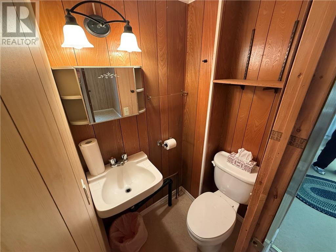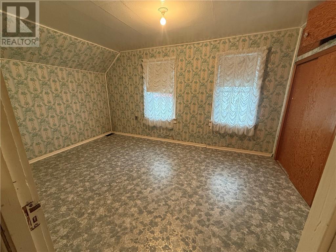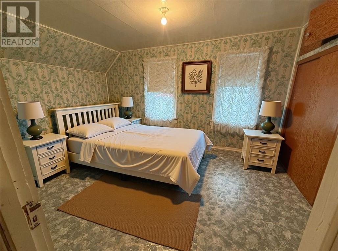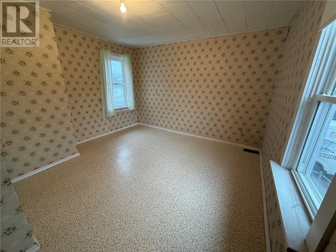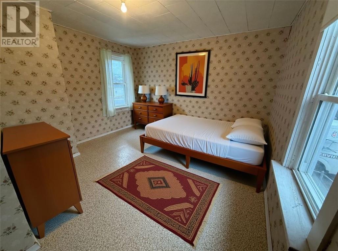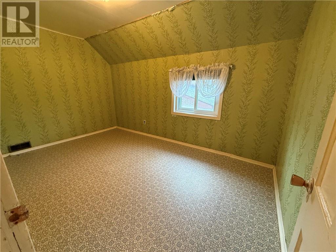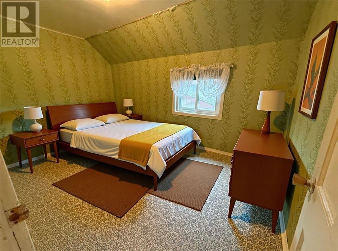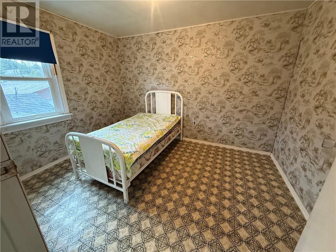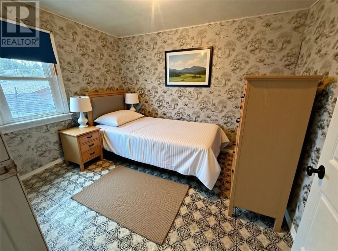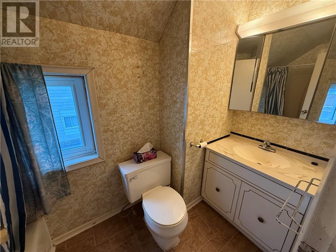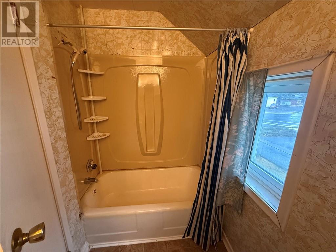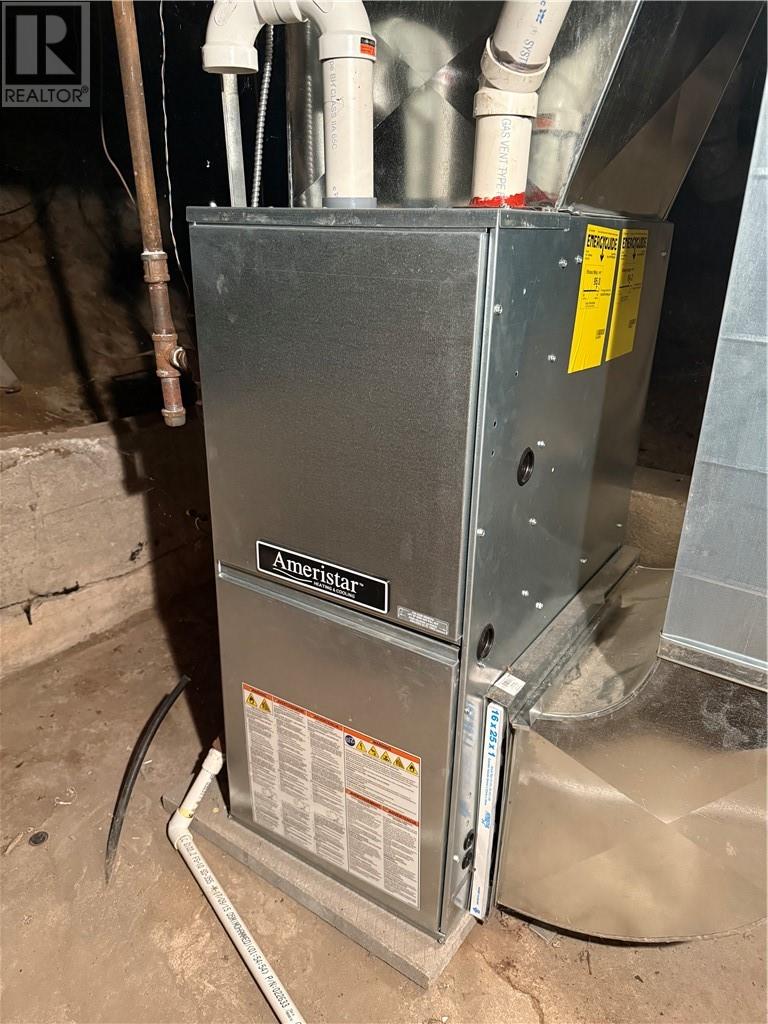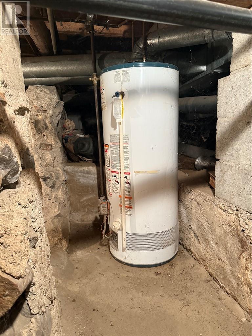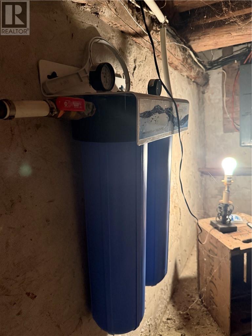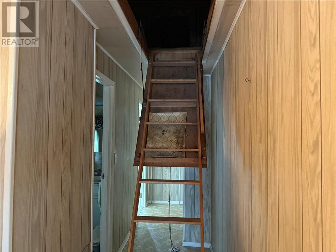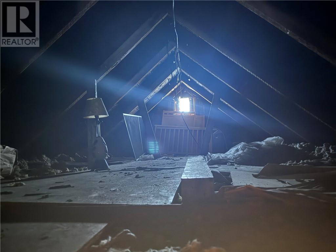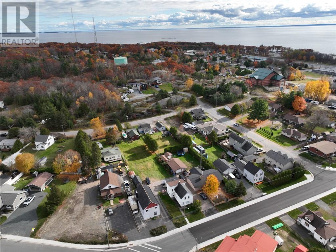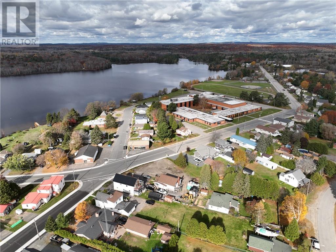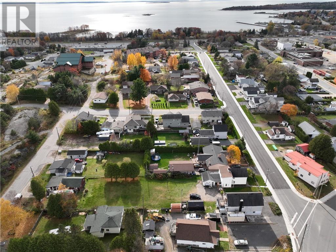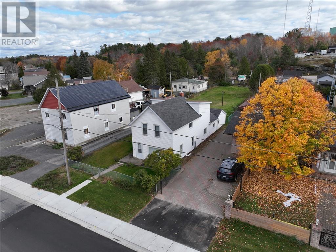78 Huron Avenue Blind River, Ontario P0R 1B0
$189,000
This large 5 bedroom century home with attached garage, sits on a massive lot that must be seen to be appreciated! The main floor offers a large kitchen and dining area, with lots of room for big gatherings, a 1/2 bath, a bedroom or office and a bright living room. There is easy access from either the dining or living room out to a fenced-in front yard, which is a wonderful area for kids and pets. Upstairs are 4 good sized bedrooms and a full bathroom. Pull down stairs provide convenient access to the attic, ideal for extra storage space. Down in the DRY basement crawl space you'll find the gas hot water tank, gas furnace and electrical panel. The back porch area has the laundry hookups and lots of extra storage space. The attached garage is in good condition and offers ample space for parking and storage. NOW...lets talk about the flat double lot that this home sits on. Measuring 54 x 165 ft deep, this property offers impressive outdoor space with endless possibilities for future use and development. Come and take a look and see the possibilities for yourself. (id:50886)
Property Details
| MLS® Number | 2125492 |
| Property Type | Single Family |
| Amenities Near By | Golf Course, Hospital, Park, Schools |
| Equipment Type | None |
| Rental Equipment Type | None |
| Storage Type | Storage |
| Structure | Dog Run - Fenced In |
Building
| Bathroom Total | 2 |
| Bedrooms Total | 5 |
| Architectural Style | 2 Level |
| Basement Type | Crawl Space |
| Exterior Finish | Vinyl Siding |
| Flooring Type | Linoleum, Vinyl, Carpeted |
| Half Bath Total | 1 |
| Heating Type | Forced Air |
| Roof Material | Asphalt Shingle |
| Roof Style | Unknown |
| Stories Total | 2 |
| Type | House |
| Utility Water | Municipal Water |
Parking
| Attached Garage |
Land
| Access Type | Year-round Access |
| Acreage | No |
| Fence Type | Partially Fenced |
| Land Amenities | Golf Course, Hospital, Park, Schools |
| Sewer | Municipal Sewage System |
| Size Total Text | 7,251 - 10,889 Sqft |
| Zoning Description | R1 |
Rooms
| Level | Type | Length | Width | Dimensions |
|---|---|---|---|---|
| Second Level | Bedroom | 13' x 7'10"" | ||
| Second Level | Bedroom | 11'8"" x 9' | ||
| Second Level | Bedroom | 11'8"" x 10' | ||
| Second Level | Primary Bedroom | 14'7"" x 9'7"" | ||
| Main Level | Bedroom | 9' x 9' | ||
| Main Level | Living Room | 12'5"" x 11'9"" | ||
| Main Level | Eat In Kitchen | 22 x 10'8"" |
https://www.realtor.ca/real-estate/29070012/78-huron-avenue-blind-river
Contact Us
Contact us for more information
Tina Hibbard
Salesperson
(705) 560-9492
1349 Lasalle Blvd Suite 208
Sudbury, Ontario P3A 1Z2
(705) 560-5650
(800) 601-8601
(705) 560-9492
www.remaxcrown.ca/

