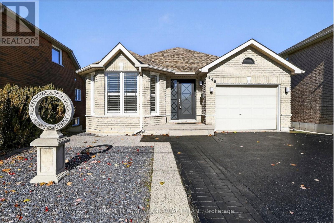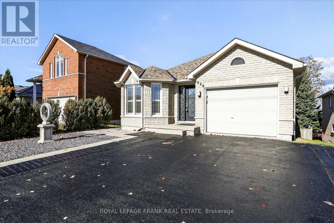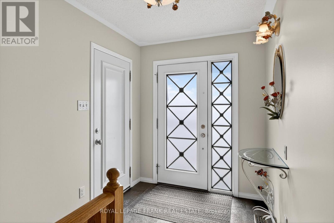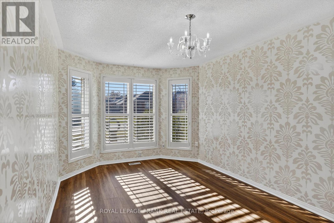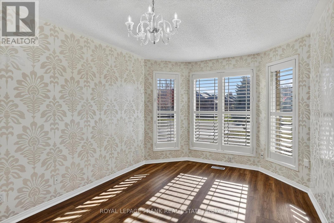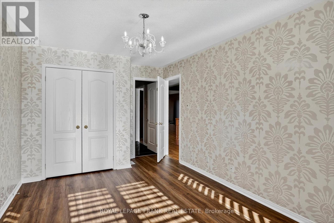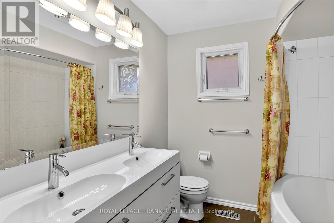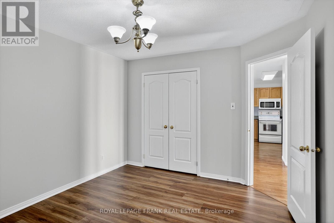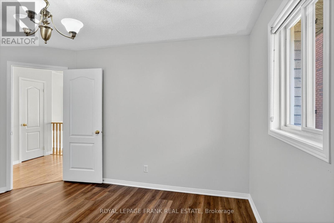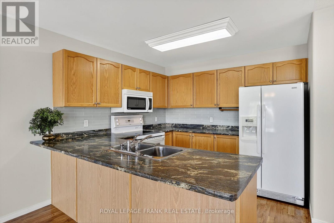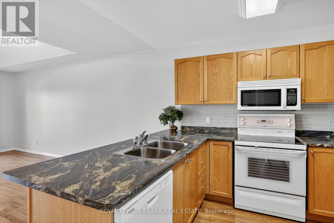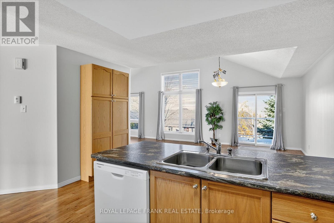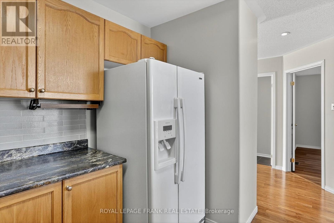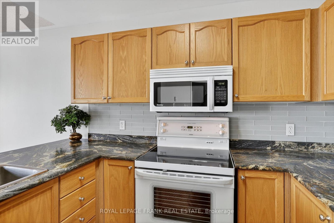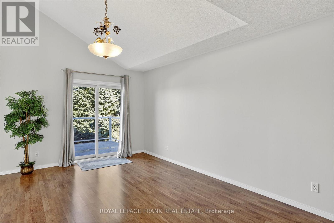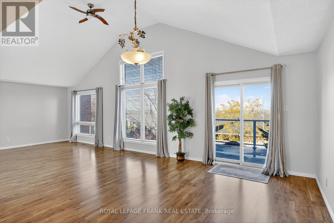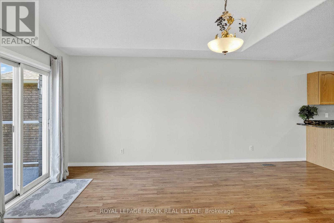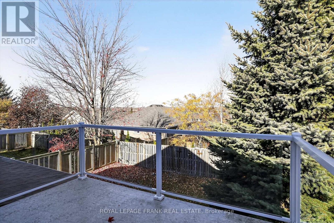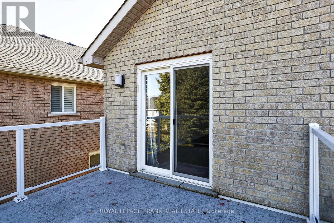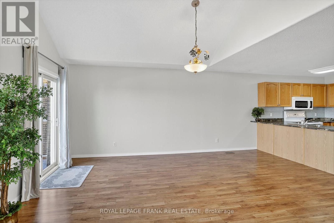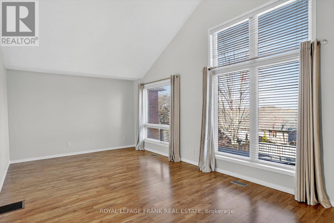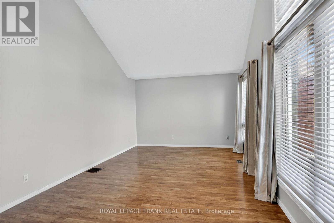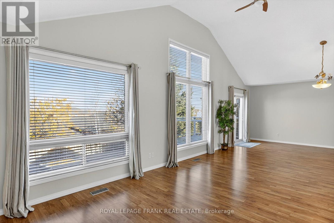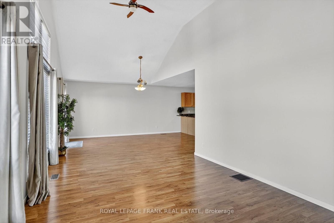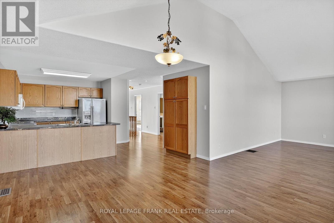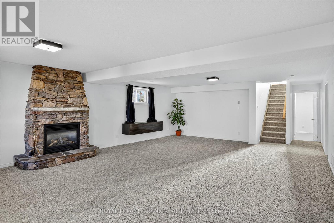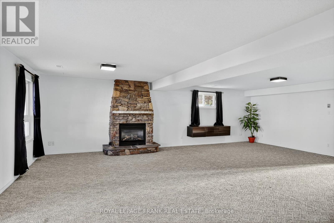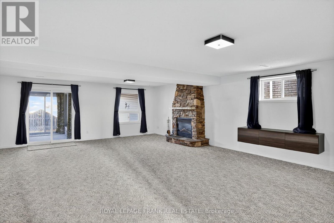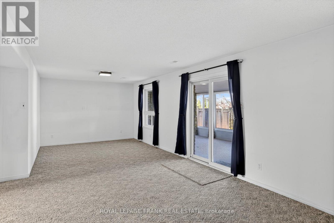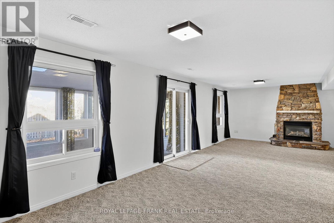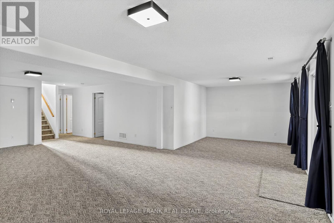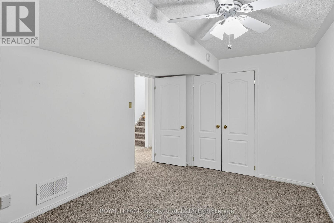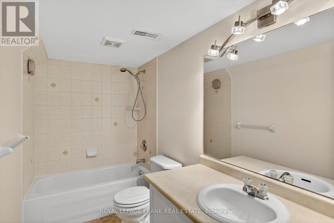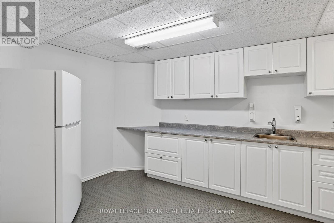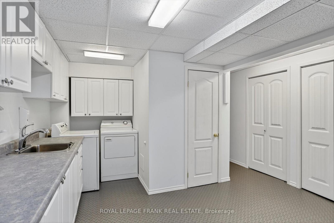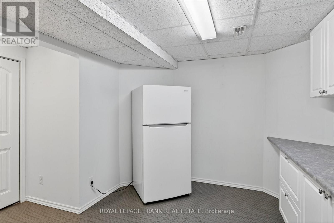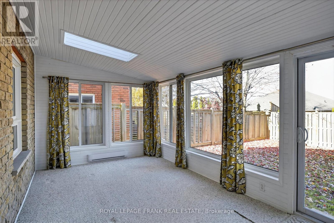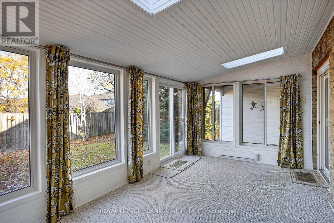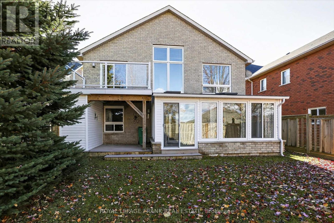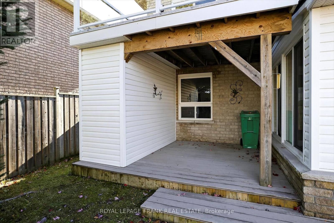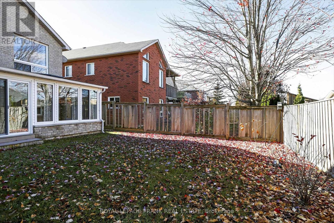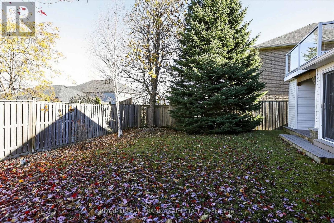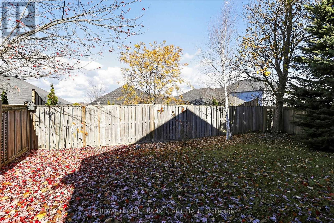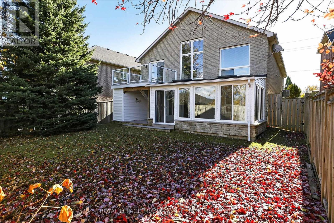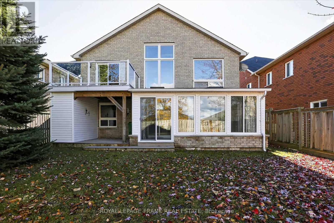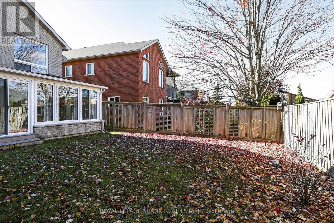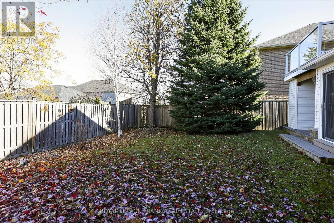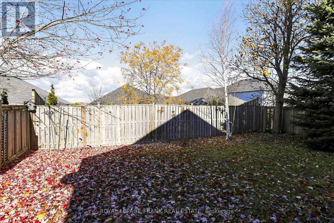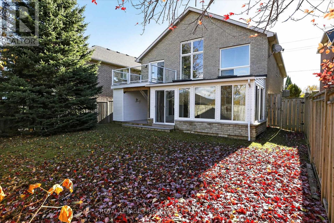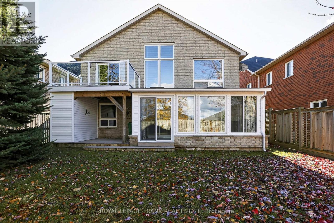1840 Glenforest Boulevard Peterborough, Ontario K9K 2P3
$689,000
Beautiful Prime West End Bungalow with Walkout Basement Much larger than it appears, this stunning bungalow offers versatile living space in a highly sought-after west end location. The main floor features easy access living with two spacious bedrooms and a 5-piece bath, perfect for guests or those seeking one-level convenience. Enjoy the large open-concept living and dining and kitchen area with soaring cathedral ceilings, a walkout to the balcony, and bright west-facing views. The lower level offers an expansive open living area with stone fireplace and walkout and a charming sunroom addition-ideal for relaxing or entertaining. A second 4-piece bath, laundry/kitchen area, and third bedroom provide excellent in-law suite or secondary unit potential. Step outside to a landscaped, private, fully fenced backyard, perfect for kids, pets, or gardening enthusiasts. Additional features include a single-car garage and parking for up to four vehicles in the driveway. Freshly painted and move-in ready, this home is close to schools, shopping, and major highways. Home inspection available. Easy to show, with quick closing available! (id:50886)
Open House
This property has open houses!
12:00 pm
Ends at:1:30 pm
Property Details
| MLS® Number | X12511884 |
| Property Type | Single Family |
| Community Name | Monaghan Ward 2 |
| Amenities Near By | Hospital, Park, Place Of Worship, Public Transit, Schools |
| Community Features | School Bus |
| Equipment Type | Water Heater |
| Features | Hillside, Irregular Lot Size, Flat Site, Lighting, Atrium/sunroom |
| Parking Space Total | 5 |
| Rental Equipment Type | Water Heater |
| Structure | Deck, Porch, Shed |
| View Type | City View |
Building
| Bathroom Total | 2 |
| Bedrooms Above Ground | 2 |
| Bedrooms Below Ground | 1 |
| Bedrooms Total | 3 |
| Age | 16 To 30 Years |
| Amenities | Fireplace(s) |
| Appliances | Garage Door Opener Remote(s), Water Meter, Water Treatment, Dishwasher, Dryer, Garage Door Opener, Stove, Washer, Window Coverings, Refrigerator |
| Architectural Style | Bungalow |
| Basement Development | Finished |
| Basement Features | Walk Out, Separate Entrance |
| Basement Type | N/a (finished), N/a, Full |
| Construction Style Attachment | Detached |
| Cooling Type | Central Air Conditioning |
| Exterior Finish | Brick |
| Fireplace Present | Yes |
| Fireplace Total | 1 |
| Foundation Type | Concrete |
| Heating Fuel | Natural Gas |
| Heating Type | Baseboard Heaters, Forced Air, Not Known |
| Stories Total | 1 |
| Size Interior | 1,100 - 1,500 Ft2 |
| Type | House |
| Utility Water | Municipal Water |
Parking
| Garage | |
| Inside Entry |
Land
| Acreage | No |
| Fence Type | Fully Fenced |
| Land Amenities | Hospital, Park, Place Of Worship, Public Transit, Schools |
| Landscape Features | Landscaped |
| Sewer | Sanitary Sewer |
| Size Depth | 112 Ft ,10 In |
| Size Frontage | 43 Ft ,1 In |
| Size Irregular | 43.1 X 112.9 Ft |
| Size Total Text | 43.1 X 112.9 Ft|under 1/2 Acre |
| Zoning Description | R1 |
Rooms
| Level | Type | Length | Width | Dimensions |
|---|---|---|---|---|
| Basement | Sunroom | 5.26 m | 2.88 m | 5.26 m x 2.88 m |
| Basement | Utility Room | 1.31 m | 1.45 m | 1.31 m x 1.45 m |
| Basement | Living Room | 8.78 m | 8.18 m | 8.78 m x 8.18 m |
| Basement | Bedroom | 2.99 m | 4.12 m | 2.99 m x 4.12 m |
| Basement | Bathroom | 3 m | 1.46 m | 3 m x 1.46 m |
| Basement | Laundry Room | 2.97 m | 4.78 m | 2.97 m x 4.78 m |
| Main Level | Dining Room | 4.19 m | 5.38 m | 4.19 m x 5.38 m |
| Main Level | Living Room | 4.69 m | 3.58 m | 4.69 m x 3.58 m |
| Main Level | Kitchen | 2.97 m | 2.93 m | 2.97 m x 2.93 m |
| Main Level | Primary Bedroom | 3.06 m | 5.32 m | 3.06 m x 5.32 m |
| Main Level | Bedroom | 3.83 m | 3.28 m | 3.83 m x 3.28 m |
| Main Level | Bathroom | 3.09 m | 2.2 m | 3.09 m x 2.2 m |
Utilities
| Cable | Installed |
| Electricity | Installed |
| Sewer | Installed |
Contact Us
Contact us for more information
Graham Hawkins
Salesperson
(705) 748-4056
www.royallepagefrank.ca/

