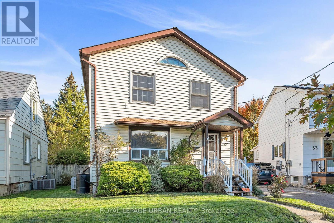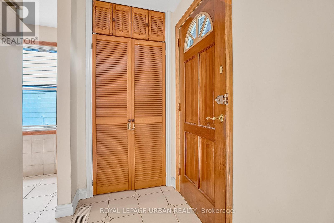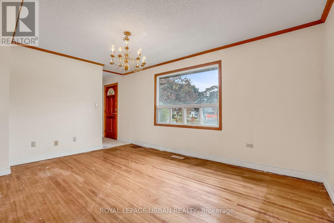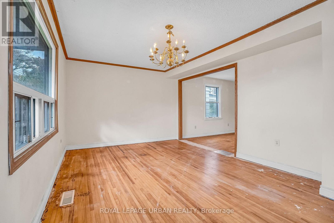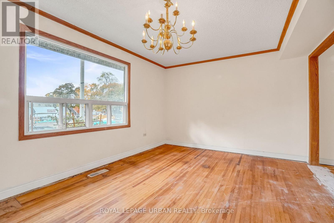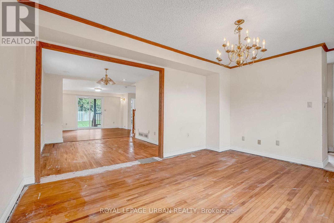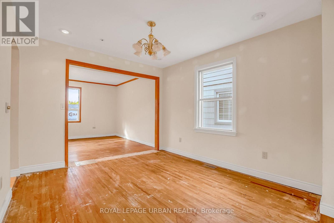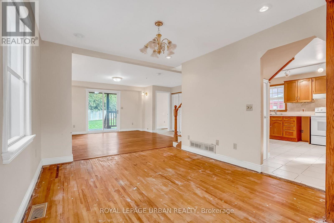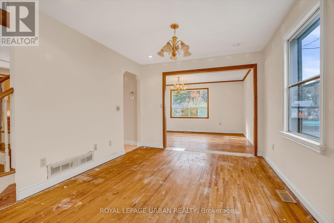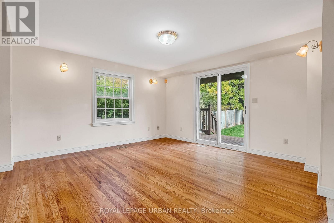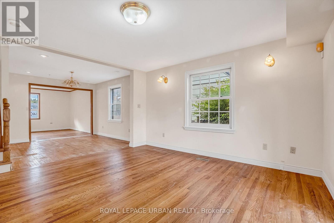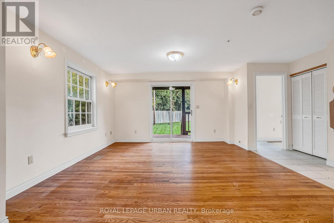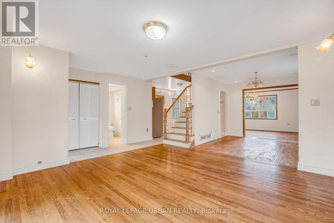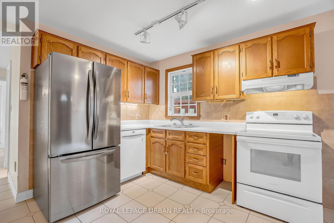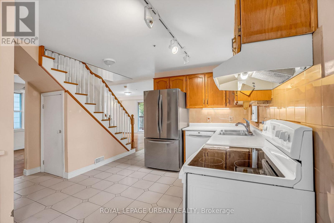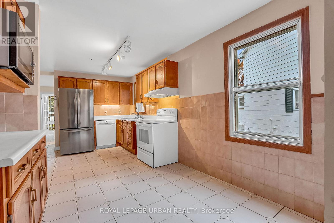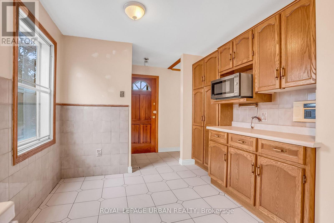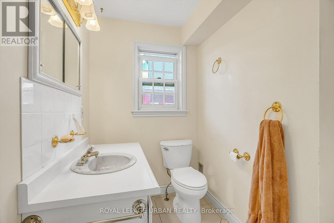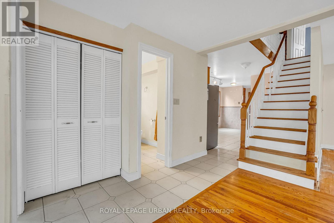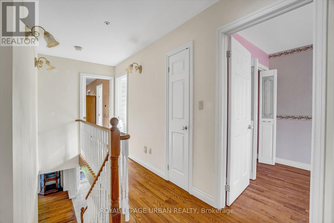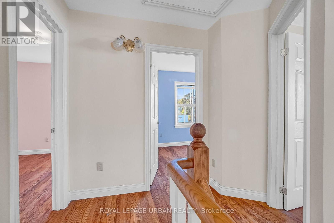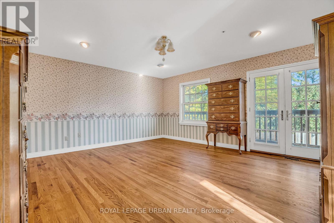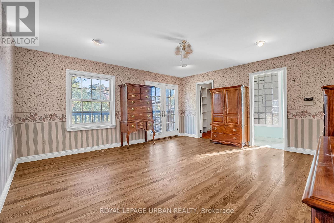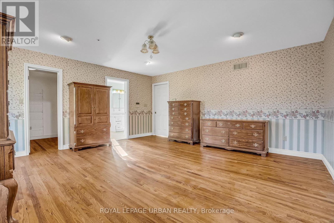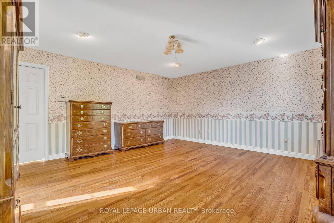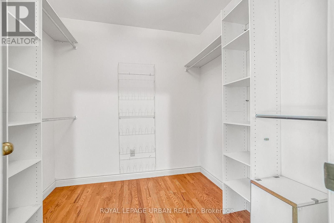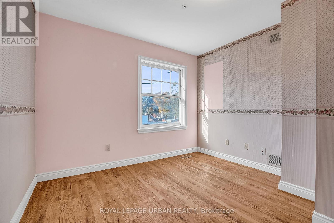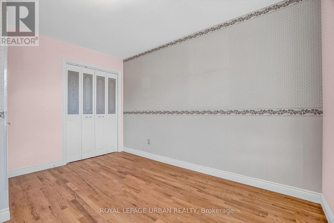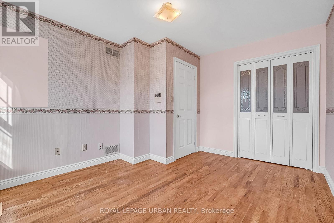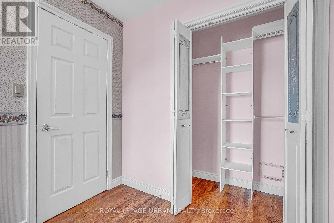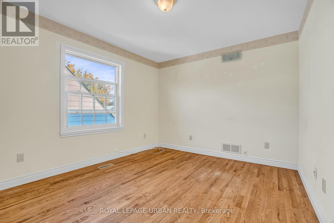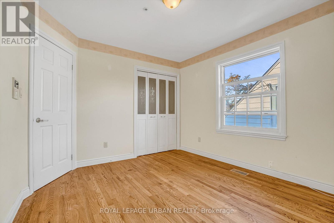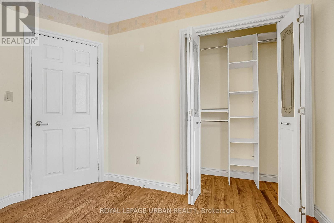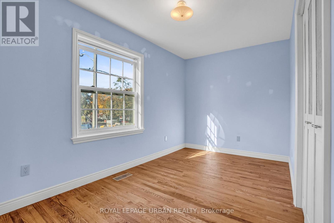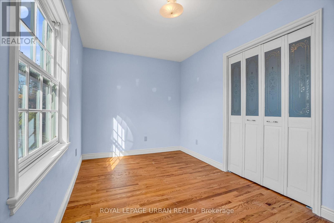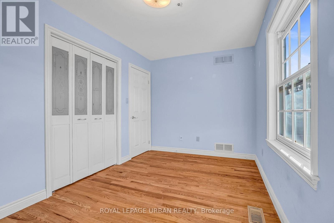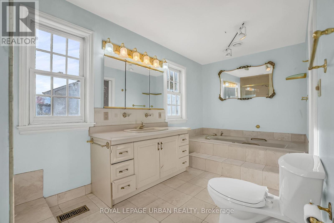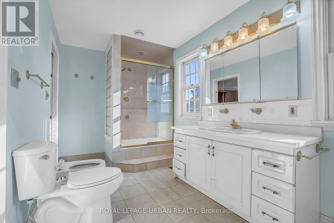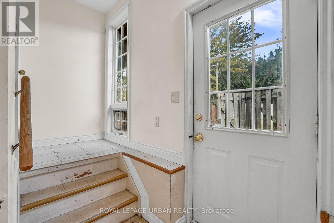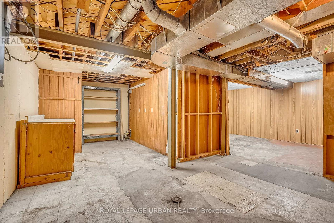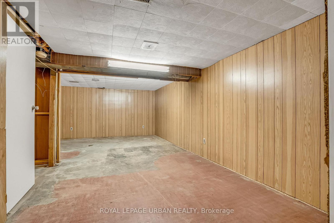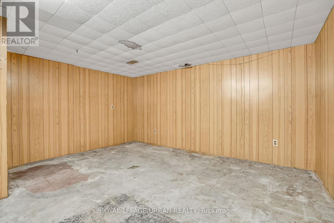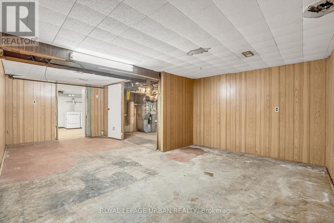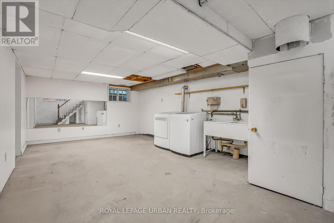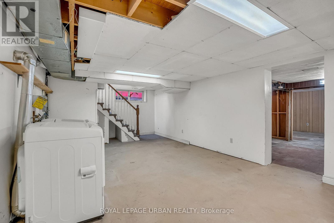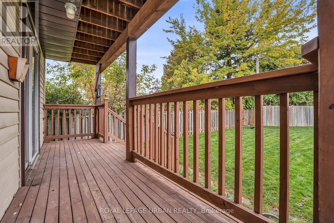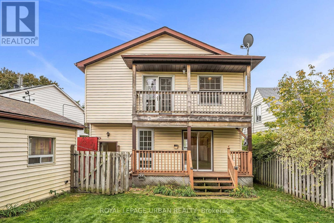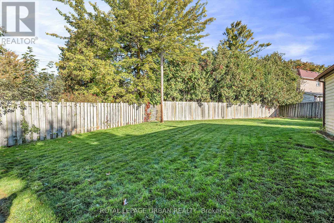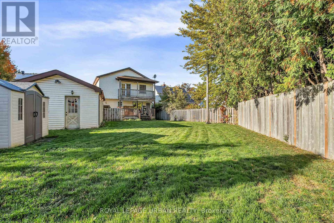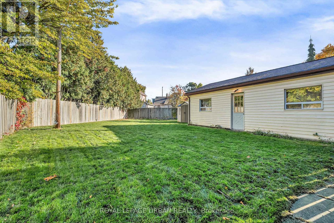55 Merritt Road Toronto, Ontario M4B 3K4
$1,250,000
This Spacious Family Home Sits On One Of The Largest Lots In The Area, Located At The End Of AQuiet Cul-de-sac In A The Welcoming, Family-friendly Community Of Topham Park. ThePossibilities Here Are Endless! Step Inside To A Main Floor That Flows Effortlessly From TheCozy Family Room And Convenient Washroom To A Large Kitchen At The Back Of The House - IdealFor Family Meals And Entertaining. Upstairs, You'll Find Four Generously Sized Bedrooms,Including A Comfortable Master Suite, Along With A Full Bathroom Ready To Handle Busy MorningRoutines. The Finished Basement Adds Even More Versatility, Featuring A Fifth Bedroom, ASpacious Rec Room, Another Full Bathroom, And Ample Storage For Toys, Seasonal Items, And More.Step Out The Back Door And Into Your Dream-sized Backyard - Perfect For Kids, Pets, Gardening,Or Summer Entertaining. The Detached Garage Offers Even More Potential, Whether As A Workshop,Studio, Summer Car Storage, Or Casual Hangout Space. Ideal For A Large Or Growing Family, ThisHome Also Offers The Potential For A Basement Income Unit - A Feature That Adds IncredibleValue And Flexibility. Topham Park Offers Exceptional Amenities Including Three Ball Diamonds,Two Lit Tennis Courts, A Wading Pool, A Clubhouse, And A Great Children's Playground -Everything You Need For An Active Lifestyle Right In Your Neighbourhood. Whether You're HostingGatherings Or Managing Busy Family Life, 55 Merritt Has The Space And Charm To Accommodate ItAll. (id:50886)
Property Details
| MLS® Number | E12511700 |
| Property Type | Single Family |
| Community Name | O'Connor-Parkview |
| Amenities Near By | Park, Schools |
| Community Features | Community Centre |
| Equipment Type | Water Heater - Tankless, Water Heater, Furnace |
| Features | Cul-de-sac, Lighting, Dry, In-law Suite |
| Parking Space Total | 4 |
| Rental Equipment Type | Water Heater - Tankless, Water Heater, Furnace |
| Structure | Deck, Shed |
| View Type | City View |
Building
| Bathroom Total | 3 |
| Bedrooms Above Ground | 4 |
| Bedrooms Below Ground | 1 |
| Bedrooms Total | 5 |
| Amenities | Fireplace(s) |
| Appliances | Garage Door Opener Remote(s), Water Heater - Tankless, Water Meter, Dishwasher, Dryer, Intercom, Stove, Washer, Refrigerator |
| Basement Development | Finished |
| Basement Type | N/a (finished) |
| Construction Style Attachment | Detached |
| Cooling Type | Central Air Conditioning, Air Exchanger, Ventilation System |
| Exterior Finish | Vinyl Siding |
| Fire Protection | Smoke Detectors |
| Fireplace Present | Yes |
| Foundation Type | Block |
| Half Bath Total | 1 |
| Heating Fuel | Natural Gas |
| Heating Type | Forced Air |
| Stories Total | 2 |
| Size Interior | 1,500 - 2,000 Ft2 |
| Type | House |
| Utility Water | Municipal Water |
Parking
| Detached Garage | |
| Garage |
Land
| Acreage | No |
| Fence Type | Fully Fenced, Fenced Yard |
| Land Amenities | Park, Schools |
| Landscape Features | Landscaped |
| Sewer | Sanitary Sewer |
| Size Depth | 115 Ft ,6 In |
| Size Frontage | 57 Ft ,3 In |
| Size Irregular | 57.3 X 115.5 Ft |
| Size Total Text | 57.3 X 115.5 Ft |
Rooms
| Level | Type | Length | Width | Dimensions |
|---|---|---|---|---|
| Second Level | Primary Bedroom | 5.1 m | 4.72 m | 5.1 m x 4.72 m |
| Second Level | Bedroom 2 | 3.12 m | 3.71 m | 3.12 m x 3.71 m |
| Second Level | Bedroom 3 | 4.18 m | 2.46 m | 4.18 m x 2.46 m |
| Second Level | Bedroom 4 | 3.07 m | 3.71 m | 3.07 m x 3.71 m |
| Second Level | Bathroom | 2.14 m | 4.75 m | 2.14 m x 4.75 m |
| Basement | Utility Room | 4.14 m | 7 m | 4.14 m x 7 m |
| Basement | Laundry Room | 7.36 m | 4.06 m | 7.36 m x 4.06 m |
| Basement | Recreational, Games Room | 4.65 m | 7 m | 4.65 m x 7 m |
| Main Level | Family Room | 5.38 m | 4.22 m | 5.38 m x 4.22 m |
| Main Level | Bathroom | 2.23 m | 1.9 m | 2.23 m x 1.9 m |
| Main Level | Kitchen | 4.14 m | 3.1 m | 4.14 m x 3.1 m |
Utilities
| Cable | Installed |
| Electricity | Installed |
| Sewer | Installed |
Contact Us
Contact us for more information
Markos Giannousopoulos
Salesperson
www.linkedin.com/in/markos-giannousopoulos-72743418/
1052 Kingston Road
Toronto, Ontario M4E 1T4
(416) 690-2181
(416) 690-3587

