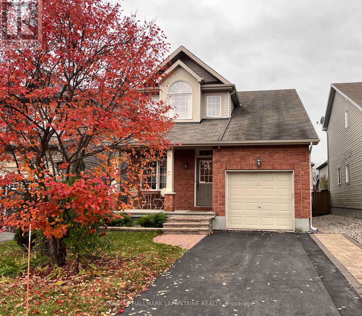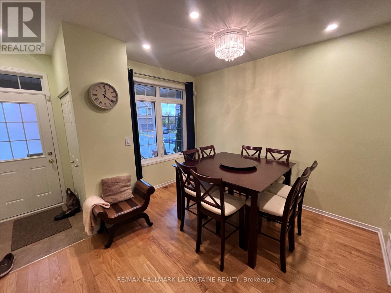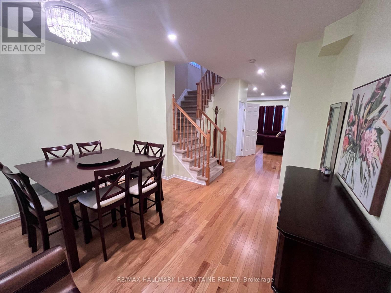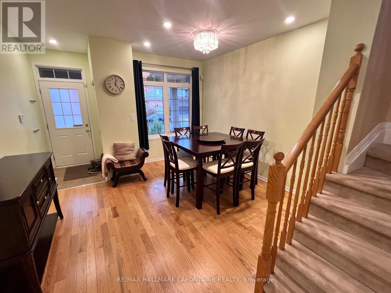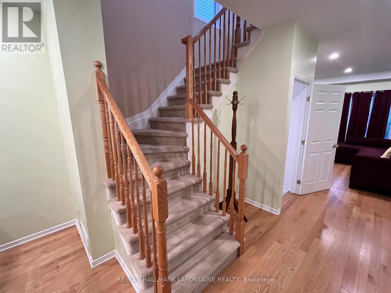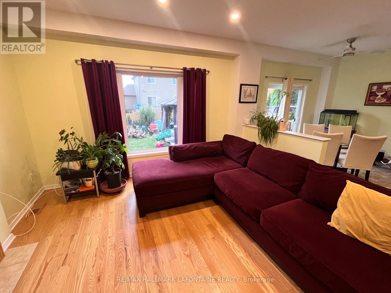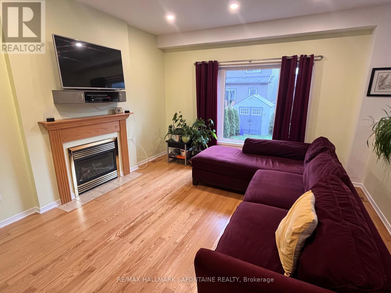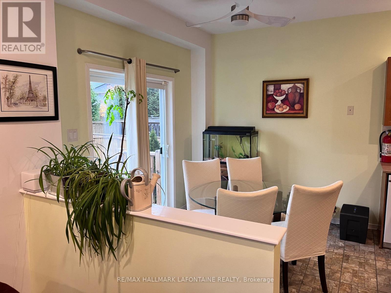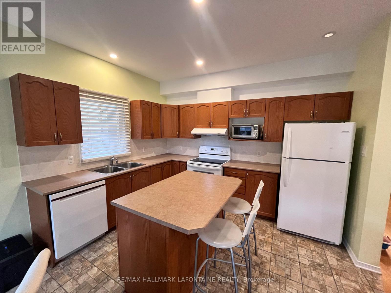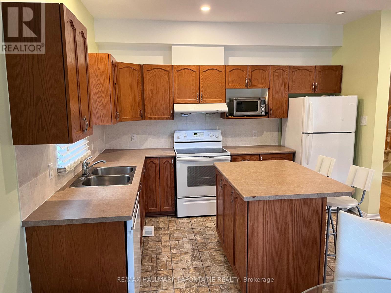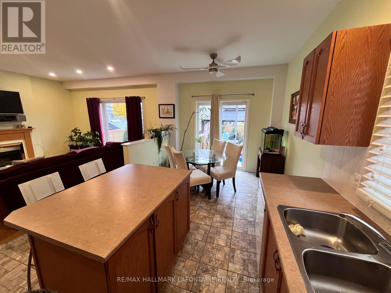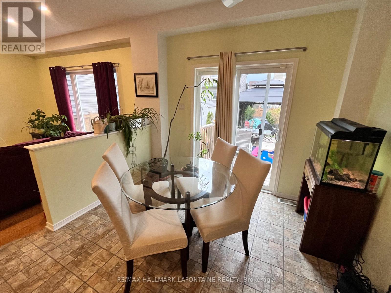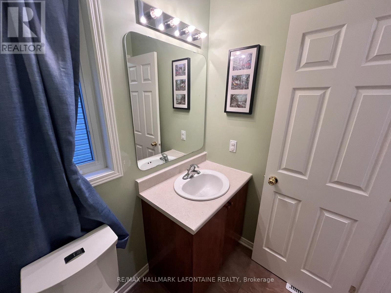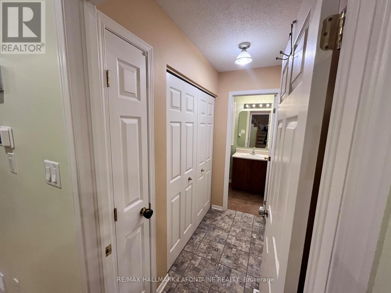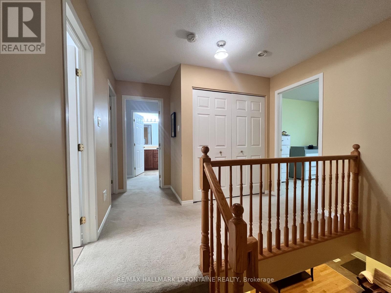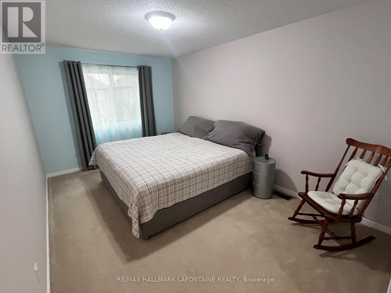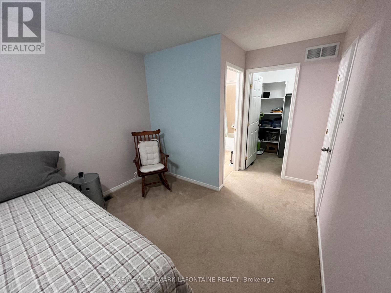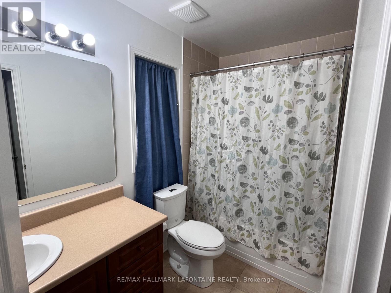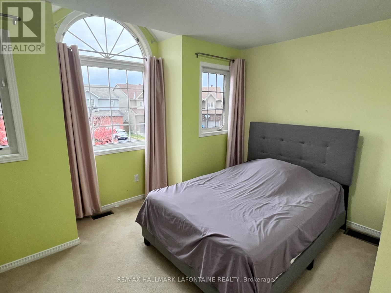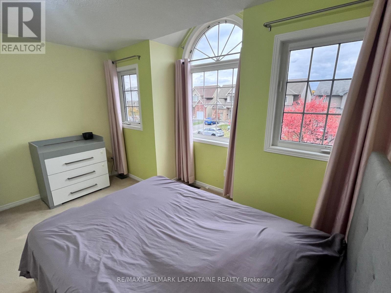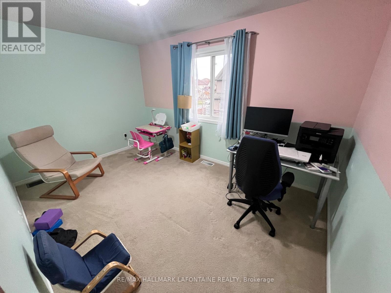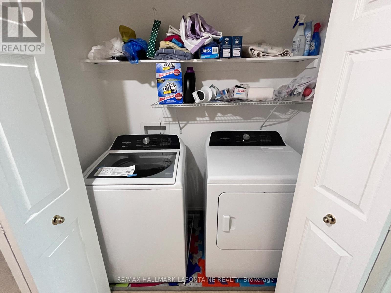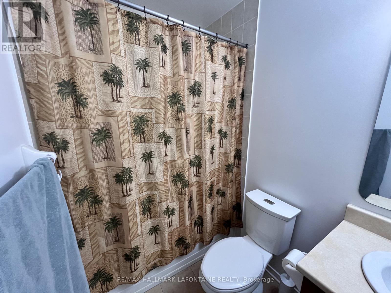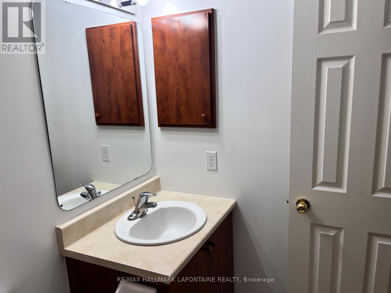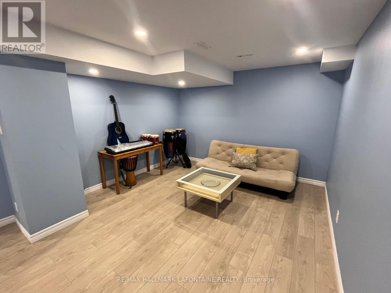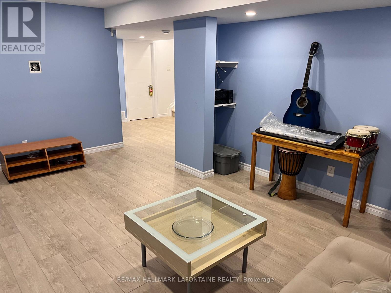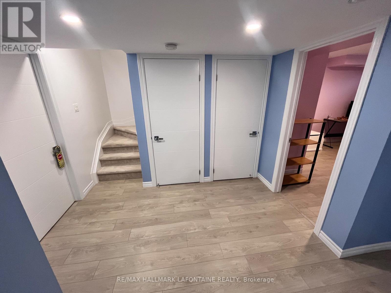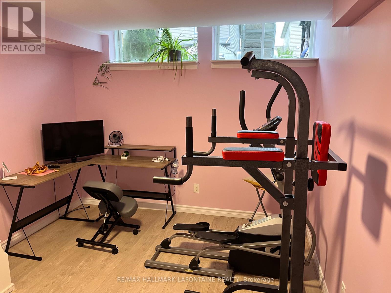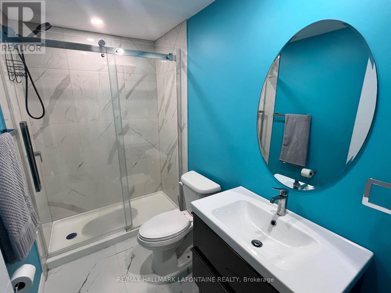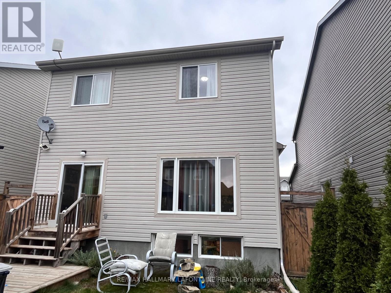345 Jasper Crescent Clarence-Rockland, Ontario K4K 0C9
$2,800 Monthly
Step into this well-cared-for, original-owner home located on a quiet street in a great community, walking distance to schools. The main level welcomes you with warm hardwood floors that flow through the open-concept living and dining area. The bright kitchen features a breakfast nook with a view of the living room and patio doors to the backyard - great for everyday family time. Upstairs, you'll find three spacious bedrooms, including a comfortable primary suite complete with its own 4 pc ensuite. The second-floor laundry room adds a nice touch of convenience.The recently renovated basement feels like a true extension of the home, offering a spacious rec room, a fresh 3-piece bathroom with walk-in shower, and a den with two bright windows - perfect for guests, teens, or a flexible living setup. Outside, the fully fenced yard and deck offer a great spot for summer BBQs and relaxed gatherings with friends and family. (id:50886)
Property Details
| MLS® Number | X12511922 |
| Property Type | Single Family |
| Community Name | 606 - Town of Rockland |
| Equipment Type | Water Heater |
| Parking Space Total | 5 |
| Rental Equipment Type | Water Heater |
Building
| Bathroom Total | 4 |
| Bedrooms Above Ground | 3 |
| Bedrooms Below Ground | 1 |
| Bedrooms Total | 4 |
| Amenities | Fireplace(s) |
| Appliances | Central Vacuum, Dishwasher, Dryer, Hood Fan, Stove, Washer, Refrigerator |
| Basement Development | Finished |
| Basement Type | N/a (finished) |
| Construction Style Attachment | Detached |
| Cooling Type | Central Air Conditioning |
| Exterior Finish | Brick, Vinyl Siding |
| Fireplace Present | Yes |
| Fireplace Total | 1 |
| Foundation Type | Poured Concrete |
| Half Bath Total | 1 |
| Heating Fuel | Natural Gas |
| Heating Type | Forced Air |
| Stories Total | 2 |
| Size Interior | 1,500 - 2,000 Ft2 |
| Type | House |
| Utility Water | Municipal Water |
Parking
| Attached Garage | |
| Garage |
Land
| Acreage | No |
| Sewer | Sanitary Sewer |
| Size Depth | 105 Ft |
| Size Frontage | 34 Ft ,3 In |
| Size Irregular | 34.3 X 105 Ft |
| Size Total Text | 34.3 X 105 Ft |
Rooms
| Level | Type | Length | Width | Dimensions |
|---|---|---|---|---|
| Second Level | Bedroom | 3.98 m | 3.05 m | 3.98 m x 3.05 m |
| Second Level | Bathroom | 2.34 m | 1.47 m | 2.34 m x 1.47 m |
| Second Level | Laundry Room | 1.78 m | 0.89 m | 1.78 m x 0.89 m |
| Second Level | Primary Bedroom | 5.61 m | 3.02 m | 5.61 m x 3.02 m |
| Second Level | Bathroom | 2.82 m | 1.47 m | 2.82 m x 1.47 m |
| Second Level | Bedroom | 4.06 m | 2.74 m | 4.06 m x 2.74 m |
| Lower Level | Den | 4.14 m | 3.32 m | 4.14 m x 3.32 m |
| Lower Level | Recreational, Games Room | 3.66 m | 3.6 m | 3.66 m x 3.6 m |
| Lower Level | Bathroom | 2.67 m | 1.5 m | 2.67 m x 1.5 m |
| Main Level | Foyer | 1.42 m | 1.11 m | 1.42 m x 1.11 m |
| Main Level | Living Room | 4.04 m | 3.07 m | 4.04 m x 3.07 m |
| Main Level | Dining Room | 3.58 m | 2.74 m | 3.58 m x 2.74 m |
| Main Level | Kitchen | 3.6 m | 2.84 m | 3.6 m x 2.84 m |
| Main Level | Eating Area | 3.02 m | 2.62 m | 3.02 m x 2.62 m |
| Main Level | Bathroom | 1.68 m | 1.35 m | 1.68 m x 1.35 m |
| Main Level | Mud Room | 2.16 m | 1.01 m | 2.16 m x 1.01 m |
Contact Us
Contact us for more information
Sandy Heard
Salesperson
www.chrisandsandy.ca/
www.facebook.com/chrisandsandyheard
700 Eagleson Road, Suite 105
Kanata, Ontario K2M 2G9
(613) 663-2720
(613) 592-9701
lafontaineandco.com/
Chris Heard
Salesperson
www.chrisandsandy.ca/
700 Eagleson Road, Suite 105
Kanata, Ontario K2M 2G9
(613) 663-2720
(613) 592-9701
lafontaineandco.com/
Marc Lafontaine
Broker of Record
www.marclafontaine.com/
700 Eagleson Road, Suite 105
Kanata, Ontario K2M 2G9
(613) 663-2720
(613) 592-9701
lafontaineandco.com/

