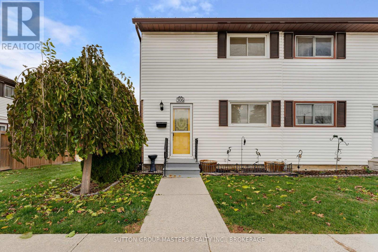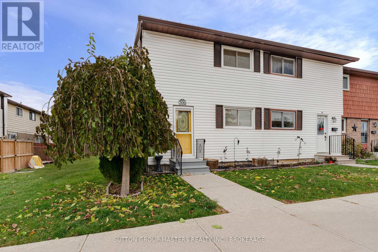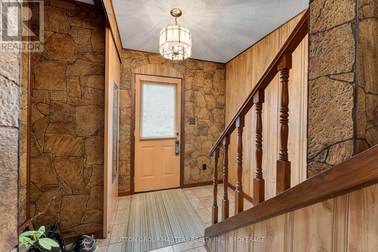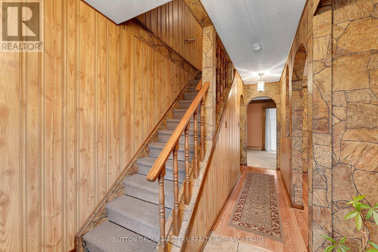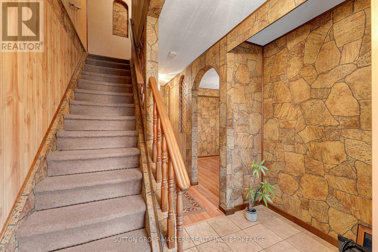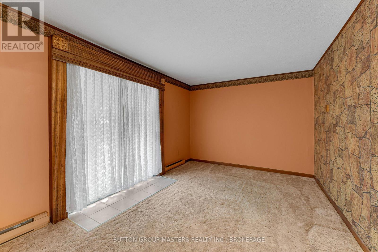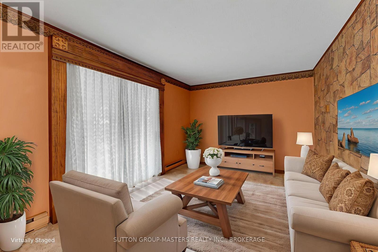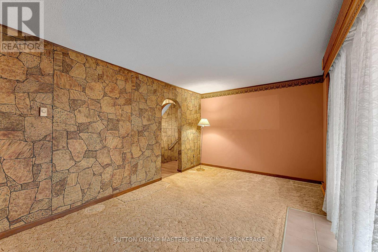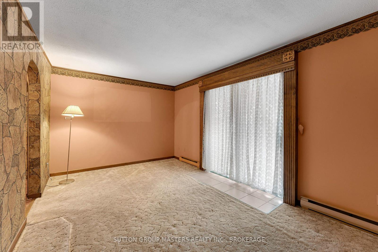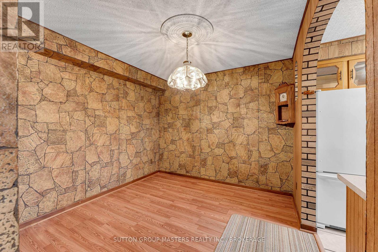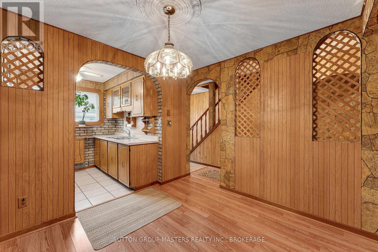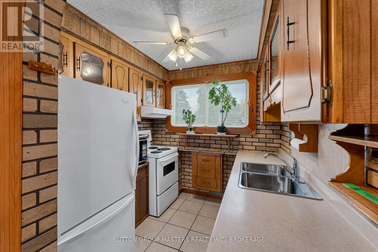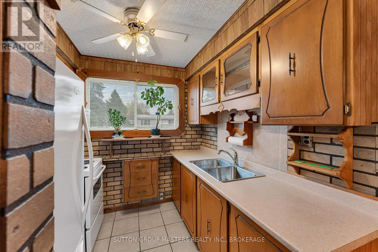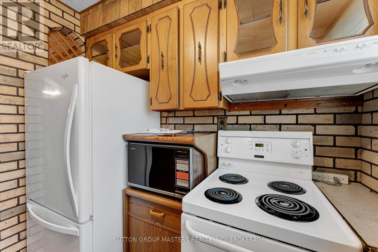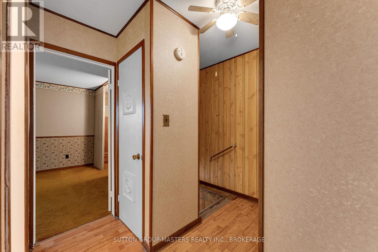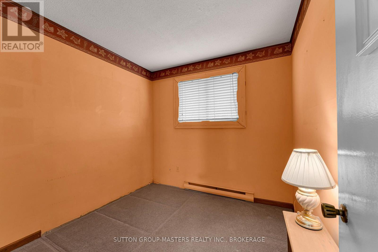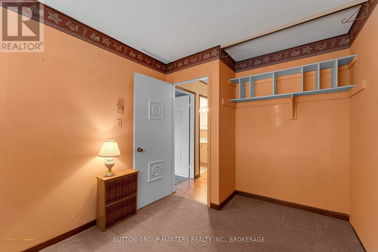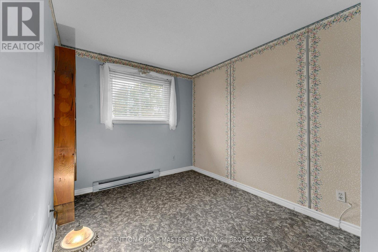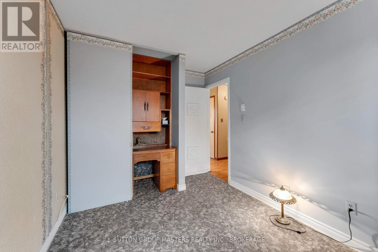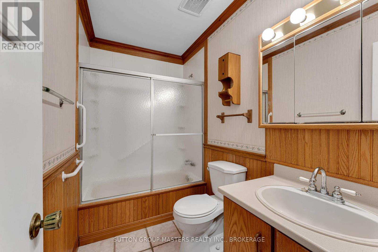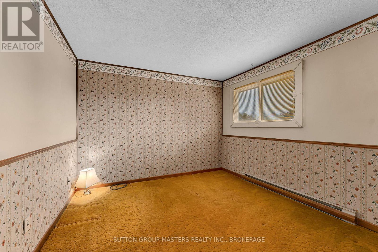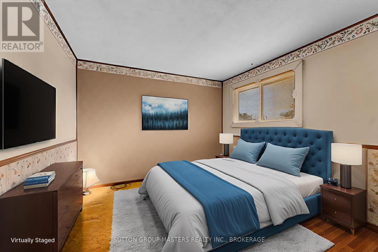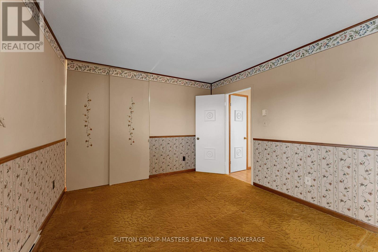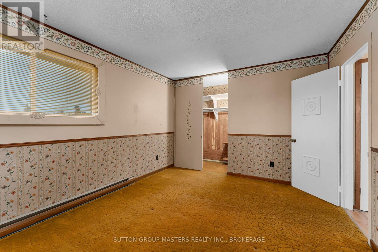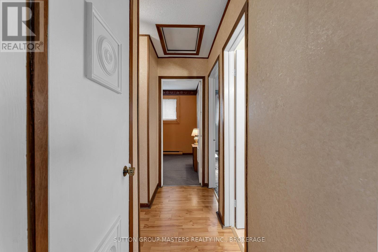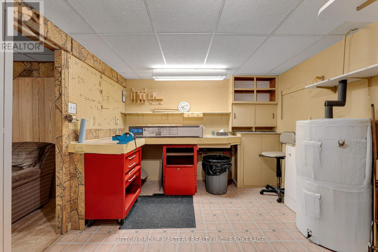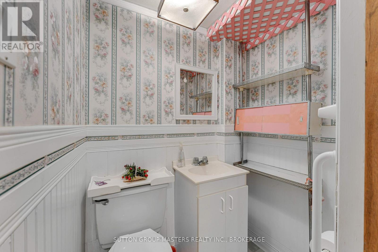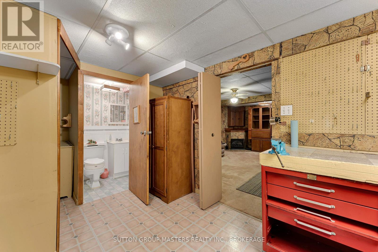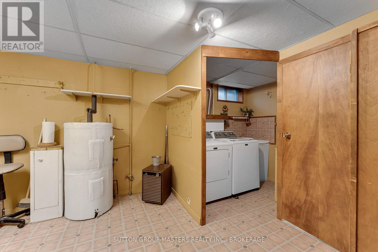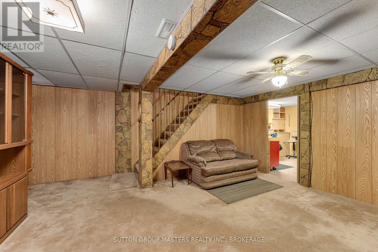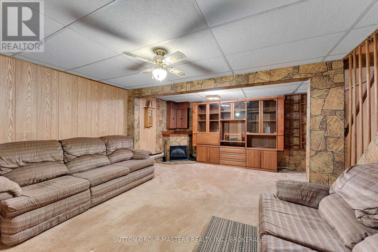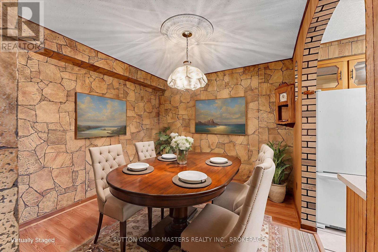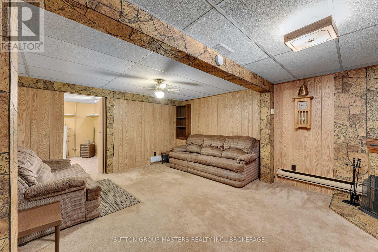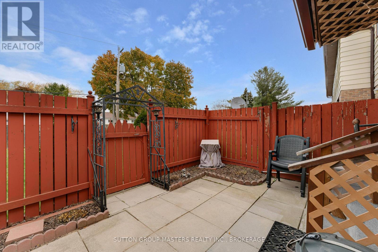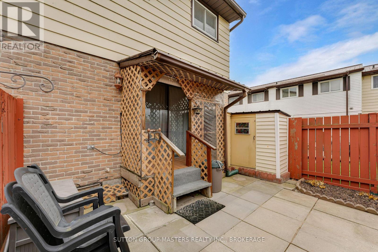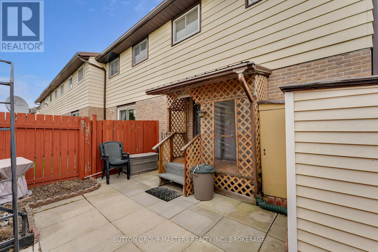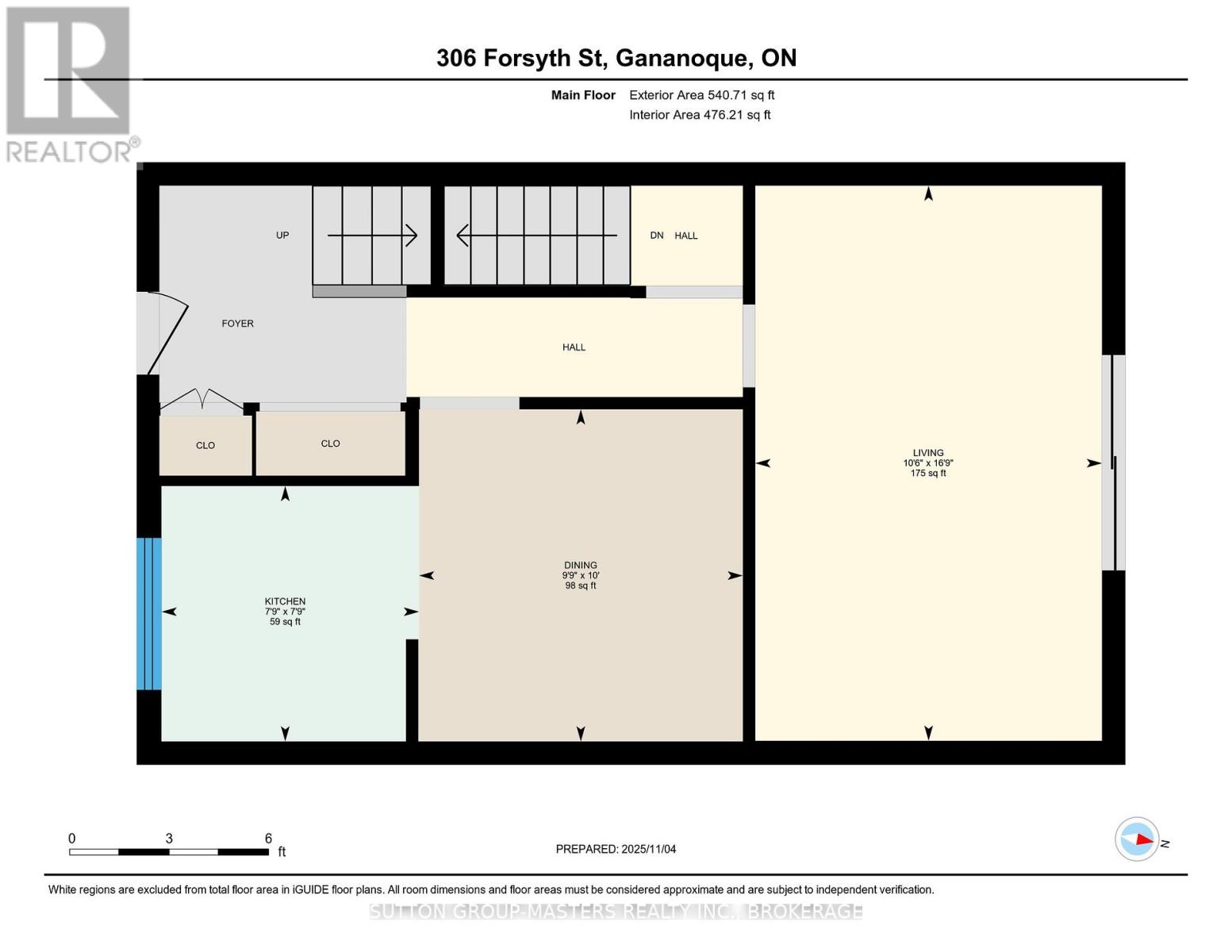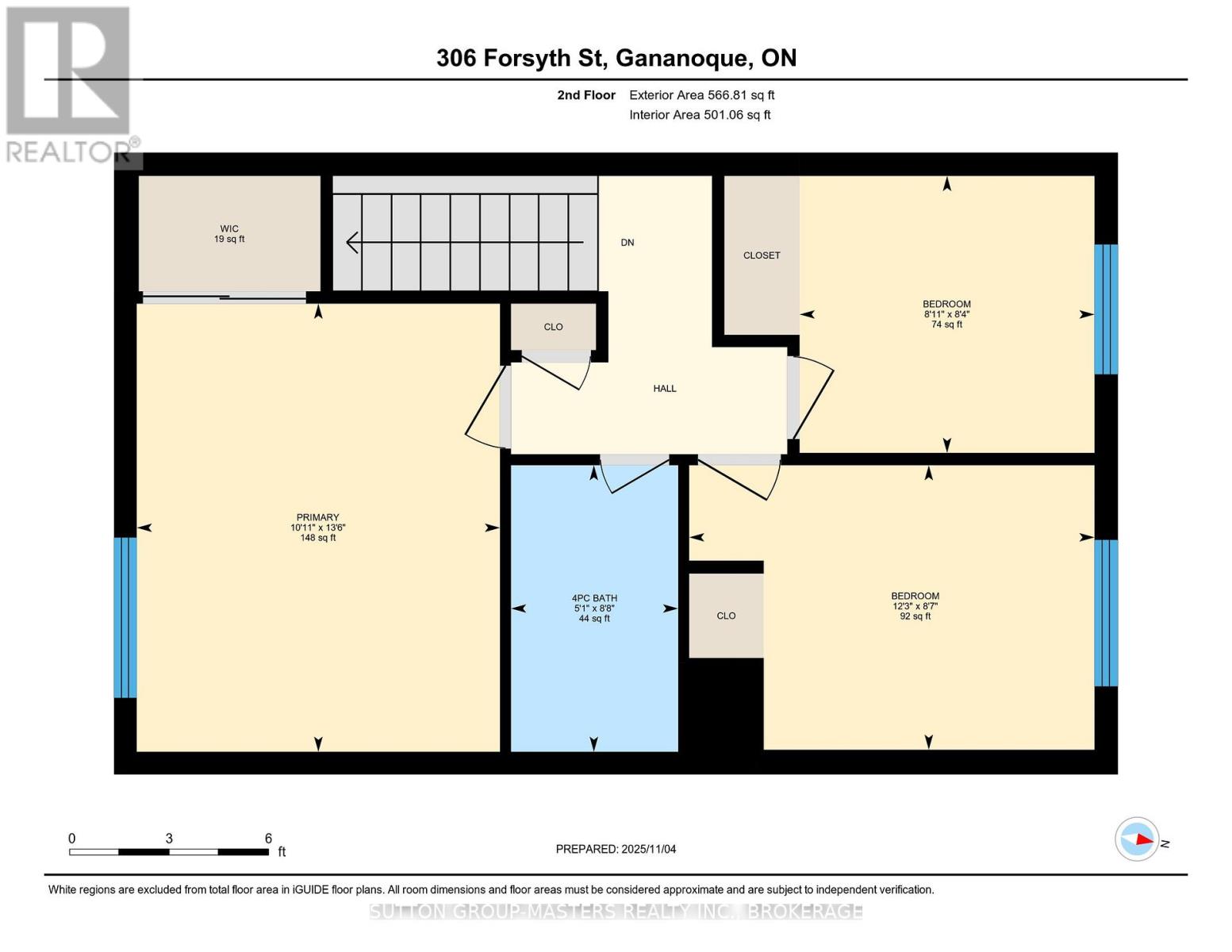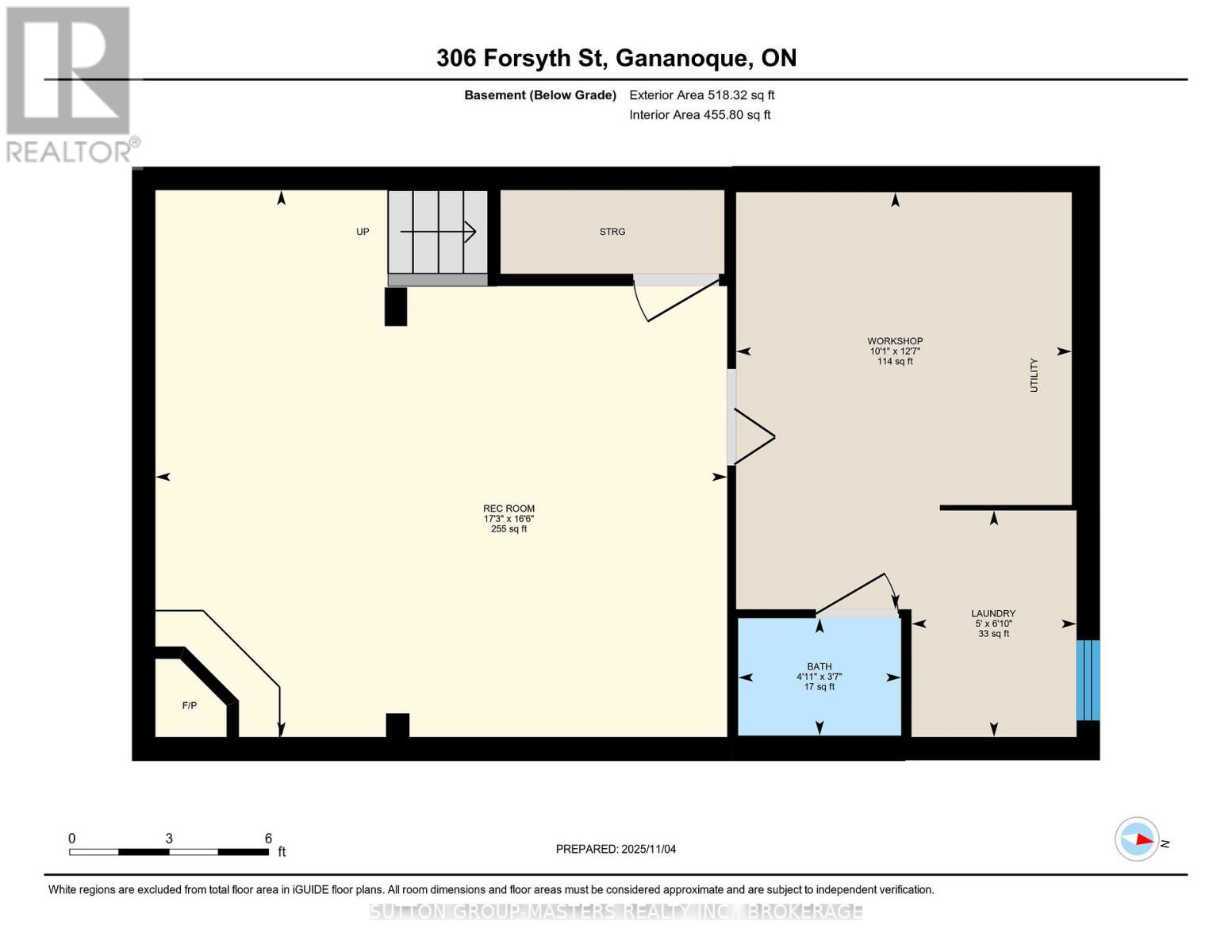306 Forsyth Street Gananoque, Ontario K7G 2Y1
$290,000Maintenance, Water, Common Area Maintenance, Parking
$466.06 Monthly
Maintenance, Water, Common Area Maintenance, Parking
$466.06 MonthlyWelcome to 306 Forsyth Street in beautiful Gananoque. This 3 bedroom townhouse condo is ideal for the first time home buyer, investor, or someone looking to downsize. The main floor is home to a galley style kitchen, dining room, and generous sized living room with patio door to the private outdoor sitting area. The second floor offers a large primary bedroom, full 4pc bathroom, and 2 spare bedrooms. The basement is fully finished with a rec-room, workshop, 1/2 Bath, and laundry area. Located close to grocery stores, shops, restaurants, schools, and more. Come and see what this affordable townhouse has to offer! (id:50886)
Property Details
| MLS® Number | X12512026 |
| Property Type | Single Family |
| Community Name | 05 - Gananoque |
| Community Features | Pets Allowed With Restrictions |
| Parking Space Total | 1 |
Building
| Bathroom Total | 2 |
| Bedrooms Above Ground | 3 |
| Bedrooms Total | 3 |
| Appliances | Dryer, Microwave, Stove, Washer, Refrigerator |
| Basement Development | Finished |
| Basement Type | Full (finished) |
| Cooling Type | None |
| Exterior Finish | Brick, Vinyl Siding |
| Foundation Type | Concrete |
| Half Bath Total | 1 |
| Heating Fuel | Electric |
| Heating Type | Baseboard Heaters |
| Stories Total | 2 |
| Size Interior | 1,000 - 1,199 Ft2 |
| Type | Row / Townhouse |
Parking
| No Garage |
Land
| Acreage | No |
Rooms
| Level | Type | Length | Width | Dimensions |
|---|---|---|---|---|
| Second Level | Bathroom | 1.54 m | 2.64 m | 1.54 m x 2.64 m |
| Second Level | Bedroom | 3.34 m | 4.12 m | 3.34 m x 4.12 m |
| Second Level | Bedroom | 2.62 m | 3.73 m | 2.62 m x 3.73 m |
| Second Level | Bedroom | 2.55 m | 2.71 m | 2.55 m x 2.71 m |
| Basement | Workshop | 3.09 m | 3.84 m | 3.09 m x 3.84 m |
| Basement | Recreational, Games Room | 5.03 m | 5.26 m | 5.03 m x 5.26 m |
| Basement | Bathroom | 1.08 m | 1.5 m | 1.08 m x 1.5 m |
| Basement | Laundry Room | 1.52 m | 2.08 m | 1.52 m x 2.08 m |
| Main Level | Kitchen | 2.37 m | 2.37 m | 2.37 m x 2.37 m |
| Main Level | Dining Room | 2.98 m | 3.05 m | 2.98 m x 3.05 m |
| Main Level | Living Room | 3.19 m | 5.11 m | 3.19 m x 5.11 m |
https://www.realtor.ca/real-estate/29069856/306-forsyth-street-gananoque-05-gananoque
Contact Us
Contact us for more information
Cory Spence
Salesperson
www.coryspence.com/
705 Arlington Park Place - Unit 101
Kingston, Ontario K7M 7E4
(613) 384-5500
www.suttonkingston.com/

