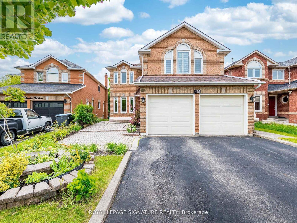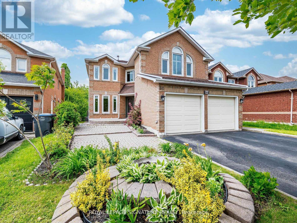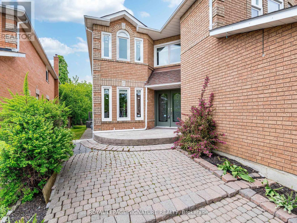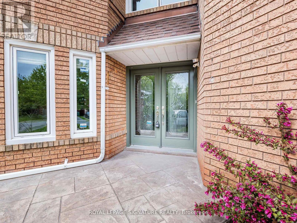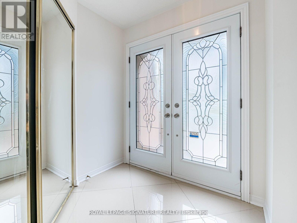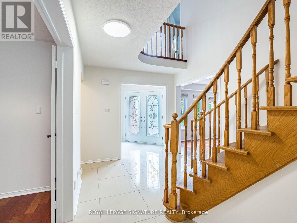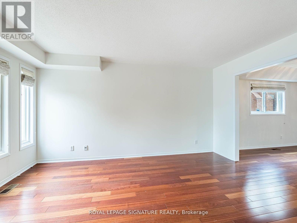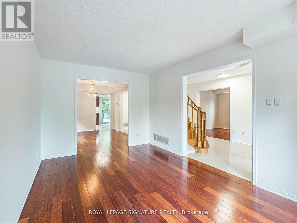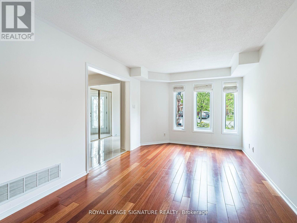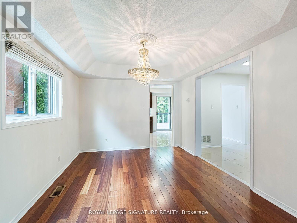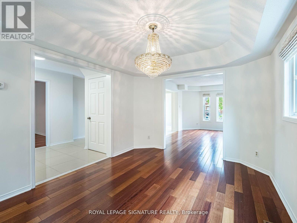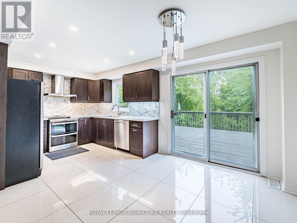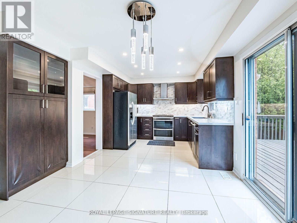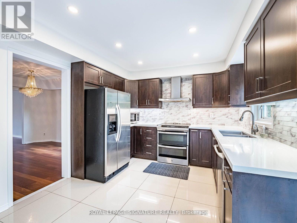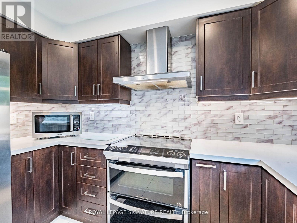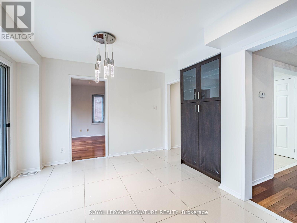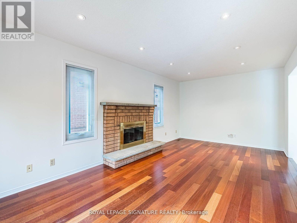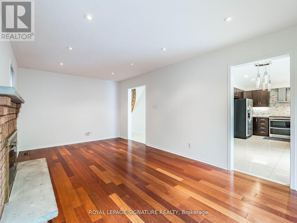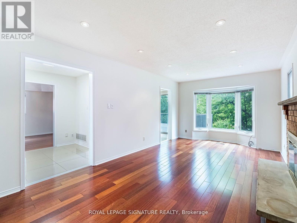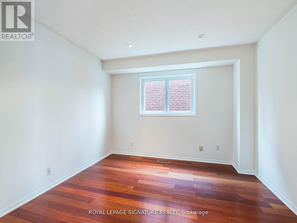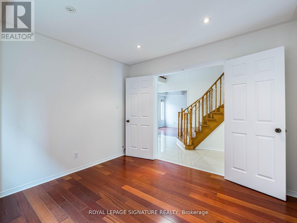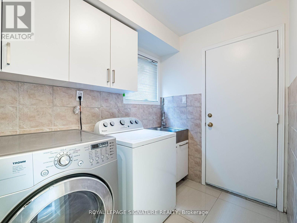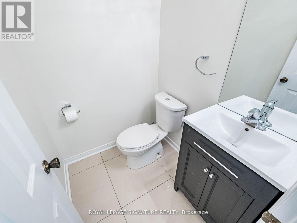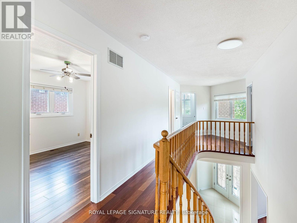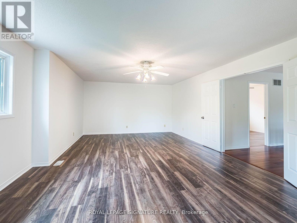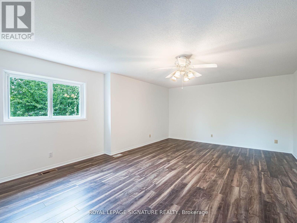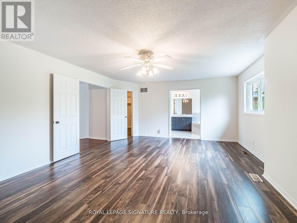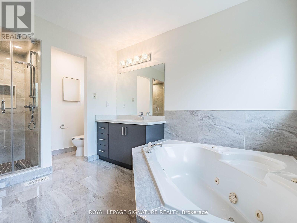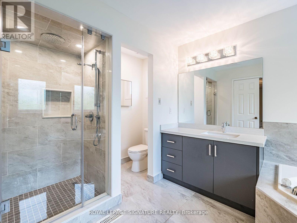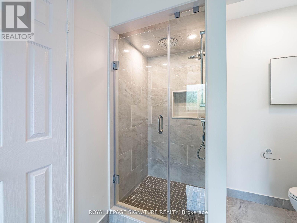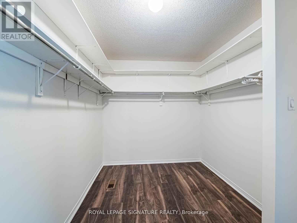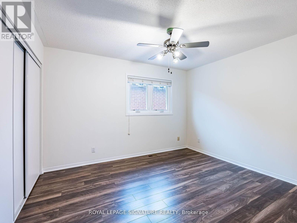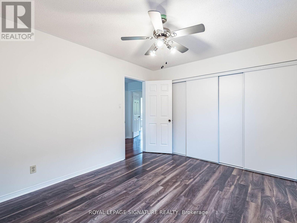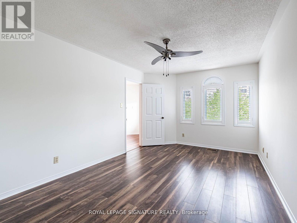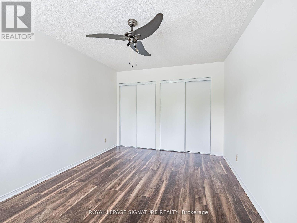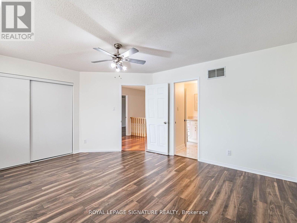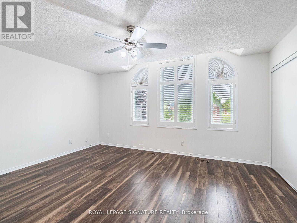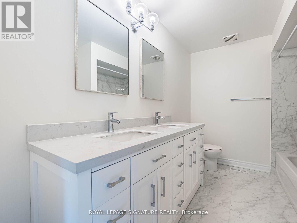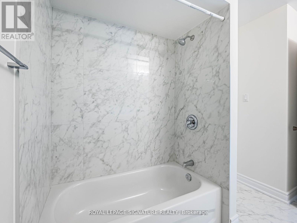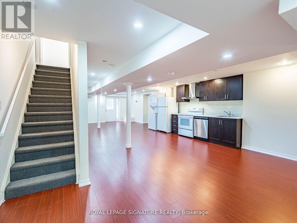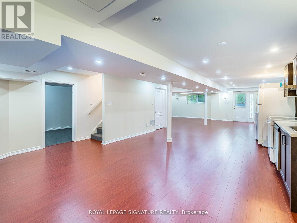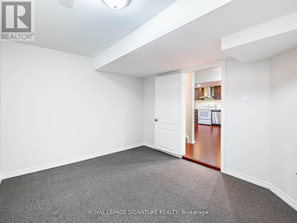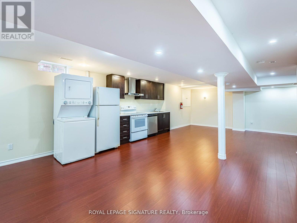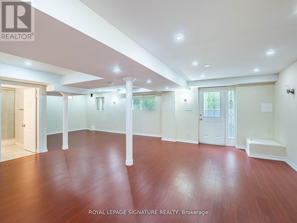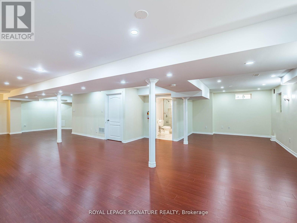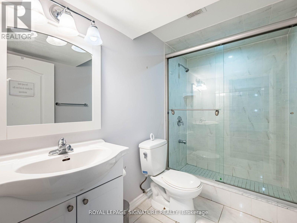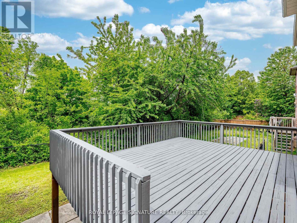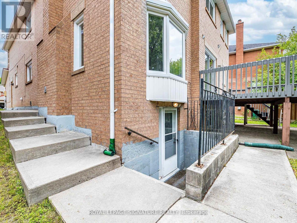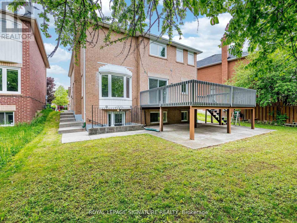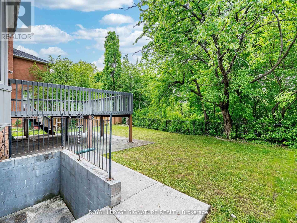86 Valonia Drive Brampton, Ontario L6V 4K1
$1,149,000
*3D Virtual Tour & Floor Plans Attached * Above Grade 2786 SF * Basement Finished Area 1036 SF*Welcome to your sun-filled oasis backing onto a tranquil ravine! Freshly painted 4+1 Bed3.5Baths, this spacious detached home sits in a prime, family-friendly neighbourhood peaceful yet minutes from Highway 410/407, Brampton Transit, top schools, parks and shopping. Step through the dramatic double-door entrance into a grand foyer leading into formal living and dining rooms, then on to a large family room warmed by a cozy fireplace, complete with potlights for an inviting glow on winter days. No carpets here; gleaming floors flow throughout. A main-floor office and a spacious laundry/mudroom with inside access to the double-car garage round out this level. The heart of the home is the bright, airy kitchen with custom cabinetry, a breakfast area, potlights, and a walkout to a huge deck (painted 2024)overlooking a lush, treed backyard ideal for morning coffees or summer barbecues. Upstairs, discover four generous bedrooms all with ample closet space and new flooring (2020). The primary suite features a room-sized walk-in closet and a spa-like ensuite with a soaker tub/jacuzzi. Also, brand-new semi-ensuite (2024), ensuring convenience for family or guests. The fully finished, sunlit basement (2022) offers a separate walk-out entrance, large above-grade window, pot lights, kitchen, separate laundry and open-concept living space perfect for a nanny suite or entertainment area. Major systems have been cared for: owned A/C (2016),owned furnace (2020), new sump pump, plus extensive renovations in 2020 (kitchen, flooring in hallways, office, powder room and bedrooms)and 2022 (basement appliances). (id:50886)
Property Details
| MLS® Number | W12511632 |
| Property Type | Single Family |
| Community Name | Brampton North |
| Amenities Near By | Hospital, Park, Public Transit, Schools |
| Equipment Type | Water Heater |
| Features | Irregular Lot Size, Carpet Free |
| Parking Space Total | 6 |
| Rental Equipment Type | Water Heater |
| View Type | View |
Building
| Bathroom Total | 4 |
| Bedrooms Above Ground | 4 |
| Bedrooms Below Ground | 1 |
| Bedrooms Total | 5 |
| Appliances | Dishwasher, Dryer, Garage Door Opener, Two Stoves, Washer, Two Refrigerators |
| Basement Development | Finished |
| Basement Features | Separate Entrance |
| Basement Type | N/a (finished), N/a |
| Construction Style Attachment | Detached |
| Cooling Type | Central Air Conditioning |
| Exterior Finish | Brick |
| Fireplace Present | Yes |
| Foundation Type | Unknown |
| Half Bath Total | 1 |
| Heating Fuel | Natural Gas |
| Heating Type | Forced Air |
| Stories Total | 2 |
| Size Interior | 2,500 - 3,000 Ft2 |
| Type | House |
| Utility Water | Municipal Water |
Parking
| Attached Garage | |
| No Garage |
Land
| Acreage | No |
| Land Amenities | Hospital, Park, Public Transit, Schools |
| Sewer | Sanitary Sewer |
| Size Depth | 115 Ft ,6 In |
| Size Frontage | 36 Ft ,6 In |
| Size Irregular | 36.5 X 115.5 Ft |
| Size Total Text | 36.5 X 115.5 Ft |
Rooms
| Level | Type | Length | Width | Dimensions |
|---|---|---|---|---|
| Second Level | Bedroom 4 | 4.27 m | 3.68 m | 4.27 m x 3.68 m |
| Second Level | Primary Bedroom | 6.45 m | 4.62 m | 6.45 m x 4.62 m |
| Second Level | Bedroom 2 | 3.2 m | 3.73 m | 3.2 m x 3.73 m |
| Second Level | Bedroom 3 | 3.17 m | 4.6 m | 3.17 m x 4.6 m |
| Basement | Recreational, Games Room | 3.19 m | 11.91 m | 3.19 m x 11.91 m |
| Basement | Kitchen | 1.68 m | 2.97 m | 1.68 m x 2.97 m |
| Basement | Den | 3.02 m | 3.78 m | 3.02 m x 3.78 m |
| Basement | Utility Room | 4.09 m | 2.64 m | 4.09 m x 2.64 m |
| Basement | Laundry Room | 1.68 m | 2.62 m | 1.68 m x 2.62 m |
| Main Level | Living Room | 3.1 m | 4.62 m | 3.1 m x 4.62 m |
| Main Level | Dining Room | 3.1 m | 3.68 m | 3.1 m x 3.68 m |
| Main Level | Family Room | 3.07 m | 6.27 m | 3.07 m x 6.27 m |
| Main Level | Eating Area | 2.29 m | 3.58 m | 2.29 m x 3.58 m |
| Main Level | Kitchen | 3.28 m | 3.23 m | 3.28 m x 3.23 m |
| Main Level | Office | 3.05 m | 3.07 m | 3.05 m x 3.07 m |
| Main Level | Laundry Room | 1.75 m | 2.57 m | 1.75 m x 2.57 m |
https://www.realtor.ca/real-estate/29069763/86-valonia-drive-brampton-brampton-north-brampton-north
Contact Us
Contact us for more information
Sumit Taggar
Salesperson
sumittaggar.recteam.ca/
www.facebook.com/realtorpoonamtaggar/?ref=bookmarks
201-30 Eglinton Ave West
Mississauga, Ontario L5R 3E7
(905) 568-2121
(905) 568-2588
Poonam Taggar
Salesperson
www.facebook.com/sumitpoonamtaggar/
30 Eglinton Ave W Ste 7
Mississauga, Ontario L5R 3E7
(905) 568-2121
(905) 568-2588

