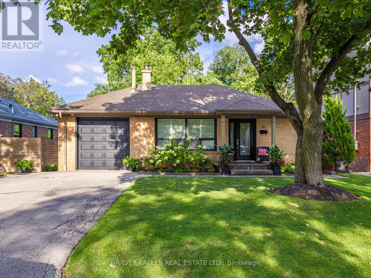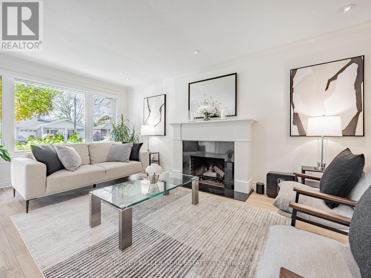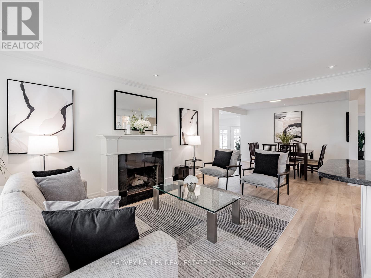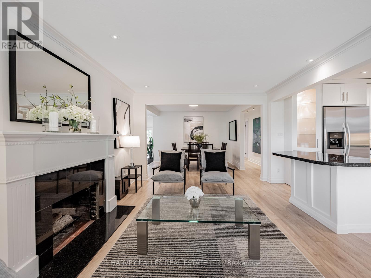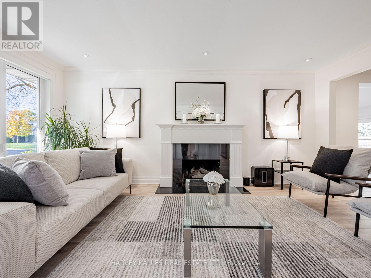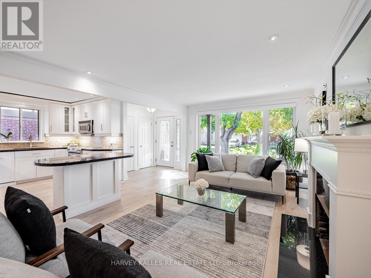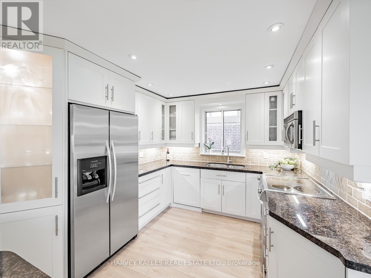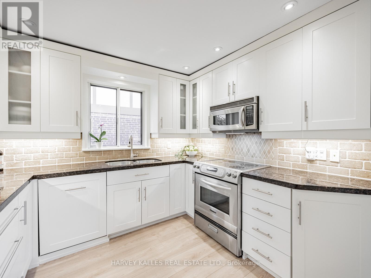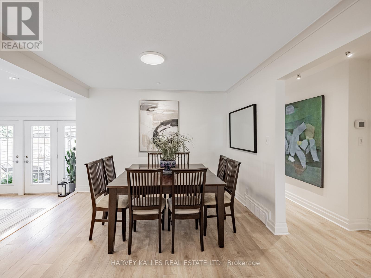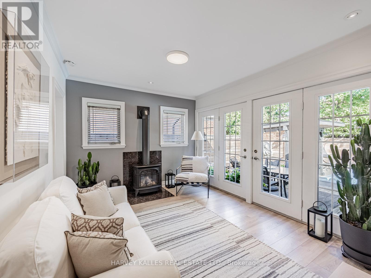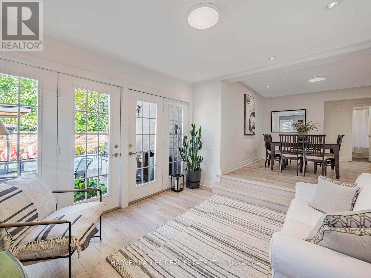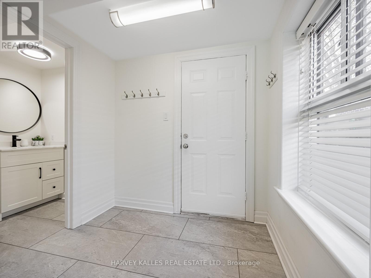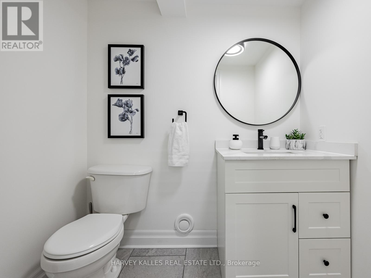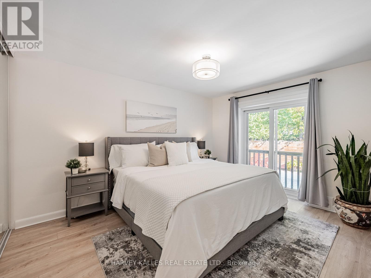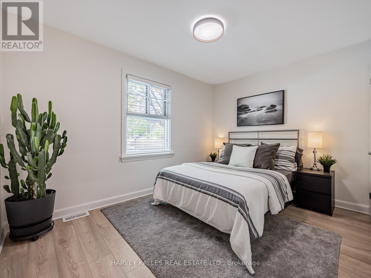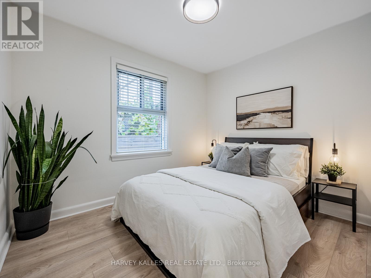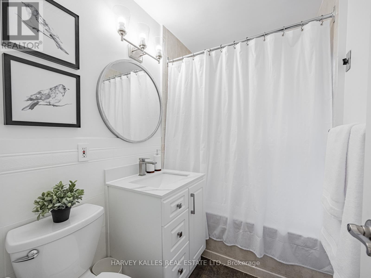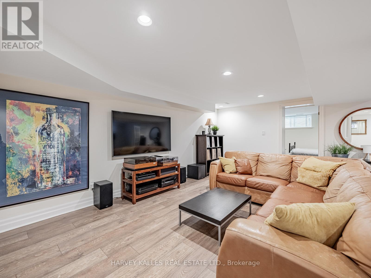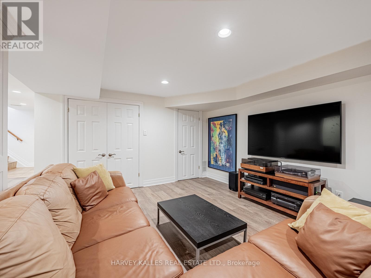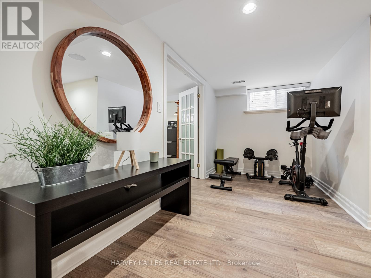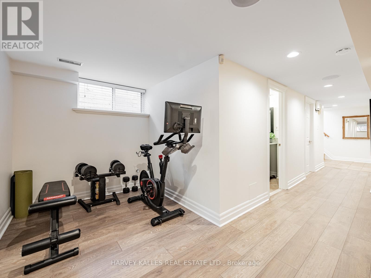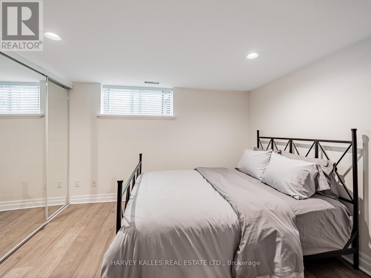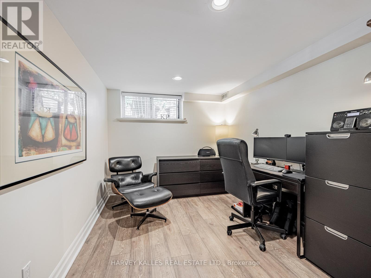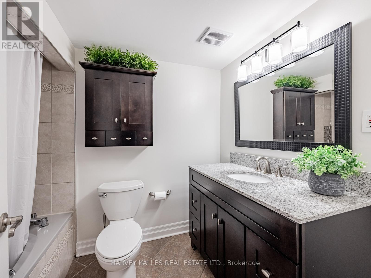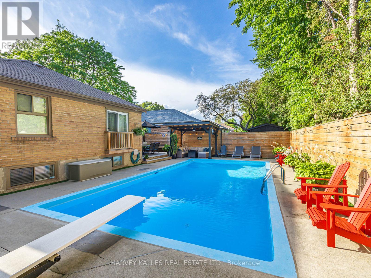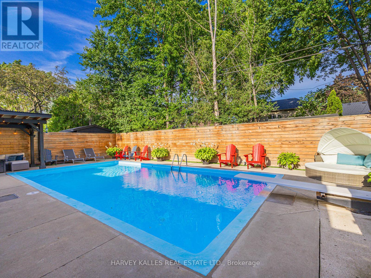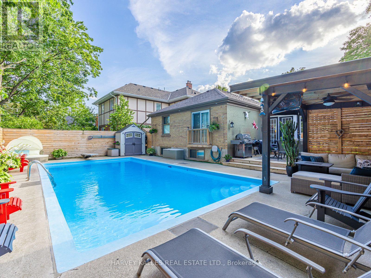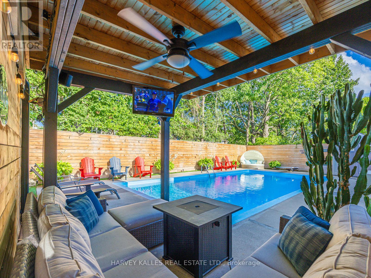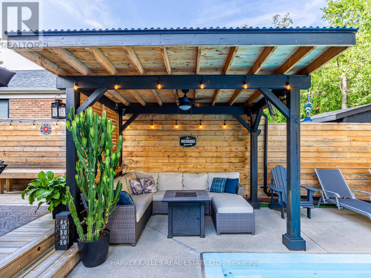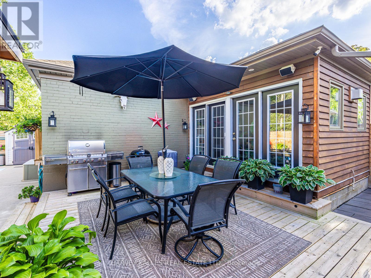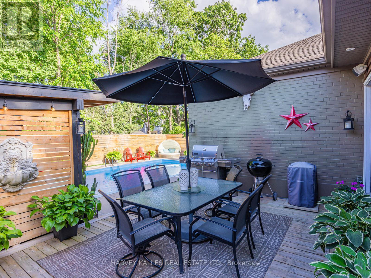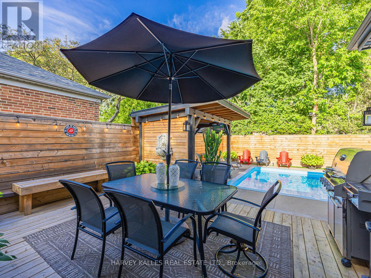45 Harjolyn Drive Toronto, Ontario M9B 3V3
$1,498,000
Welcome to 45 Harjolyn Drive - A Stunning, Renovated Bungalow in Central Etobicoke!Set on a premium 50 x 100 ft lot. This meticulously updated home offers over 2,500 square feet of bright, open-concept living with 3 + 2 bedrooms and 2.5 bathrooms. Perfect for families, entertainers, or multi-generational living, every detail has been thoughtfully designed for comfort, function & style.The main floor features a chef-inspired kitchen with KitchenAid appliances, granite countertops & ample prep space, seamlessly connected to a spacious living room with a wood-burning fireplace. The adjoining family room, warmed by a gas woodstove, opens to a private backyard oasis - an entertainer's dream with a 32 x 16 foot saltwater pool, dining area & covered lounge for outdoor living.The primary bedroom is a serene retreat with a Juliette balcony & wall-to-wall closets. Two additional bedrooms provide flexibility for kids, guests, or a home office. An updated four-piece washroom, renovated powder room, and mudroom off the garage add convenience.The fully finished lower level with a separate side entrance includes two bedrooms, a four-piece bath & a large recreation space - ideal for an in-law suite or rental potential. Ample storage throughout, including in the garage, ensures a clutter-free lifestyle.Located in one of Etobicoke's most desirable family neighbourhoods, surrounded by parks & top-rated schools. Walk to Kipling TTC, GO & MiWay, Cloverdale Mall, and Dundas & Bloor shops & cafés. Just 10 minutes to the airport, 20 minutes to downtown, and moments to Sherway Gardens.Cottage living in the city - this rare bungalow combines modern comfort, prime location & a backyard paradise. Whether hosting family gatherings, relaxing by the pool, or enjoying cozy evenings by the fire, this home is a must-see! (id:50886)
Property Details
| MLS® Number | W12511466 |
| Property Type | Single Family |
| Community Name | Islington-City Centre West |
| Amenities Near By | Park, Place Of Worship, Schools, Public Transit |
| Community Features | School Bus |
| Features | Carpet Free |
| Parking Space Total | 4 |
| Pool Features | Salt Water Pool |
| Pool Type | Inground Pool |
Building
| Bathroom Total | 3 |
| Bedrooms Above Ground | 3 |
| Bedrooms Below Ground | 2 |
| Bedrooms Total | 5 |
| Amenities | Fireplace(s) |
| Appliances | Garage Door Opener Remote(s), Central Vacuum, Dishwasher, Microwave, Range, Alarm System, Stove, Window Coverings, Refrigerator |
| Architectural Style | Bungalow |
| Basement Development | Finished |
| Basement Features | Separate Entrance |
| Basement Type | N/a, N/a (finished) |
| Construction Style Attachment | Detached |
| Cooling Type | Central Air Conditioning |
| Exterior Finish | Brick, Wood |
| Fireplace Present | Yes |
| Fireplace Total | 2 |
| Foundation Type | Block |
| Half Bath Total | 1 |
| Heating Fuel | Natural Gas |
| Heating Type | Forced Air |
| Stories Total | 1 |
| Size Interior | 1,100 - 1,500 Ft2 |
| Type | House |
| Utility Water | Municipal Water |
Parking
| Garage |
Land
| Acreage | No |
| Land Amenities | Park, Place Of Worship, Schools, Public Transit |
| Sewer | Sanitary Sewer |
| Size Depth | 100 Ft ,1 In |
| Size Frontage | 50 Ft ,1 In |
| Size Irregular | 50.1 X 100.1 Ft |
| Size Total Text | 50.1 X 100.1 Ft |
Contact Us
Contact us for more information
Ken Ramsay
Salesperson
www.ramsayrealestate.ca/
www.facebook.com/ramsayrealestategroup
twitter.com/iloveTOhomes
www.linkedin.com/pub/ken-ramsay/20/a42/4a3
2145 Avenue Road
Toronto, Ontario M5M 4B2
(416) 441-2888
www.harveykalles.com/
Jaime Ramsay
Salesperson
www.kenramsay.com/
2145 Avenue Road
Toronto, Ontario M5M 4B2
(416) 441-2888
www.harveykalles.com/

