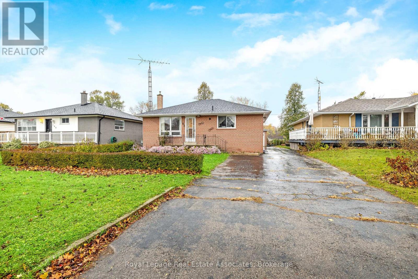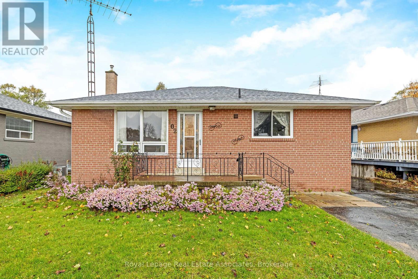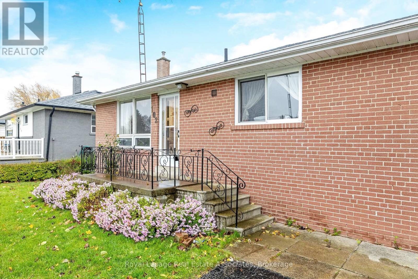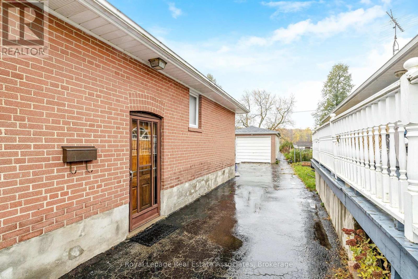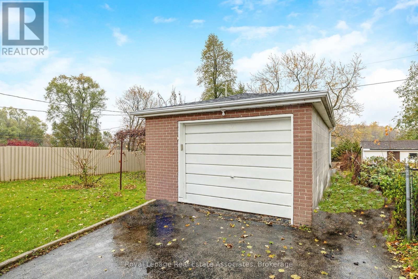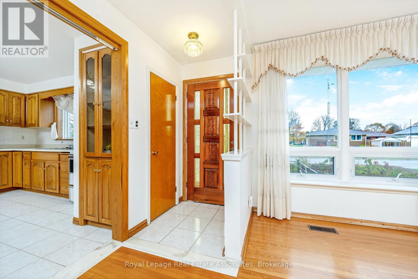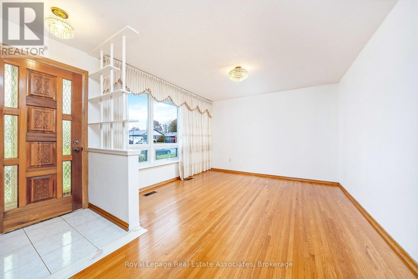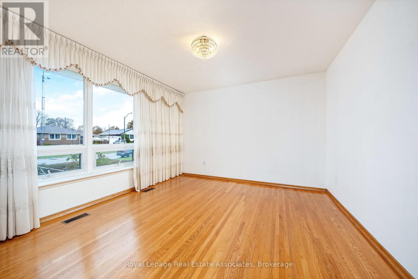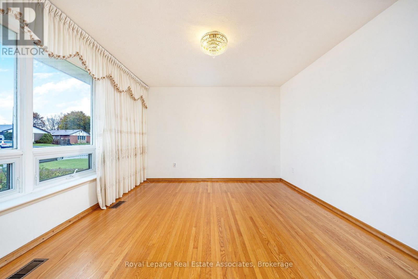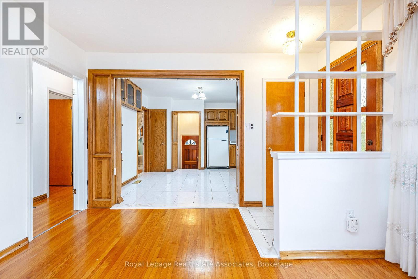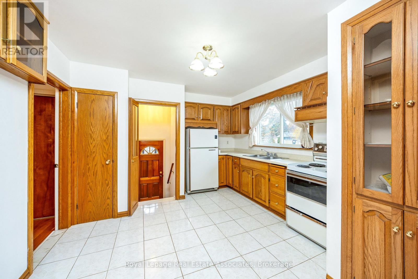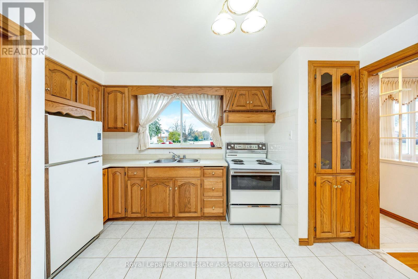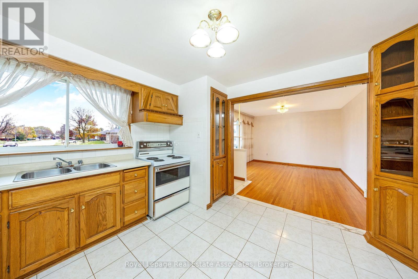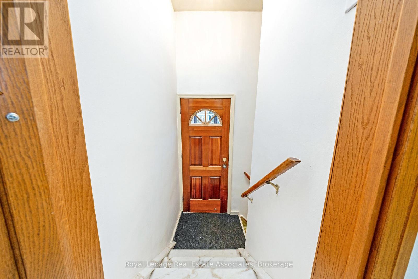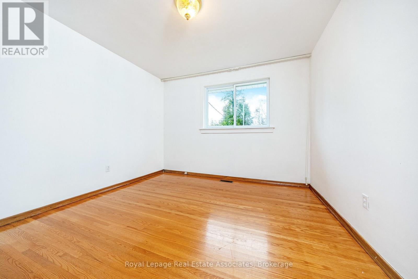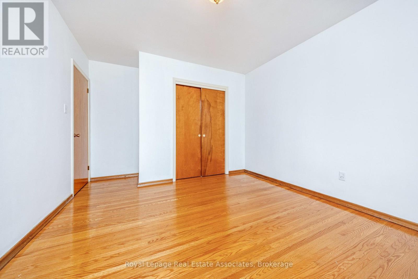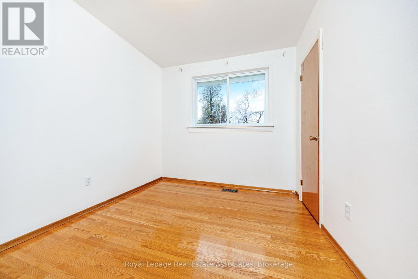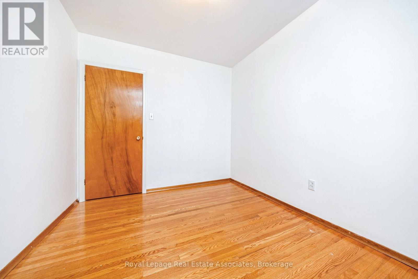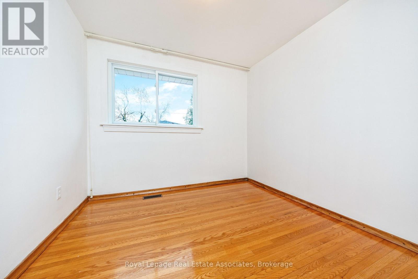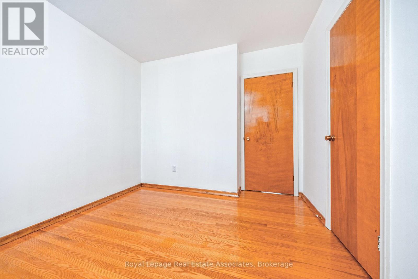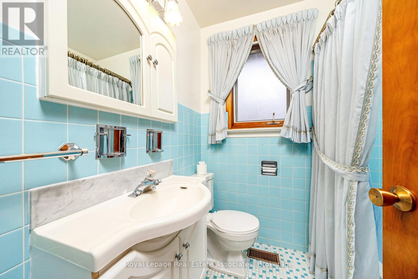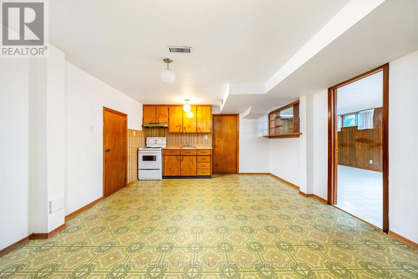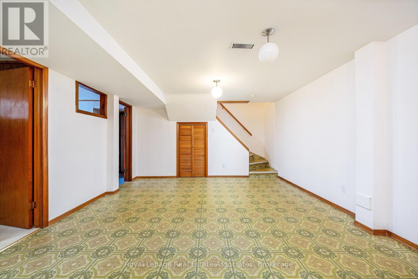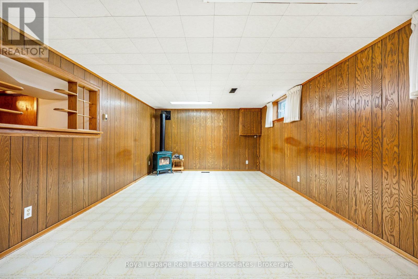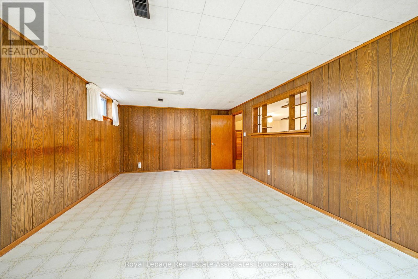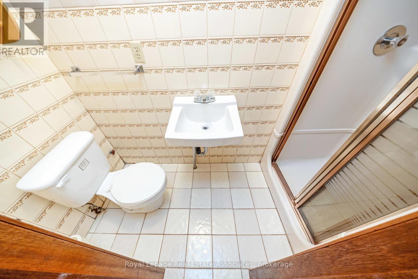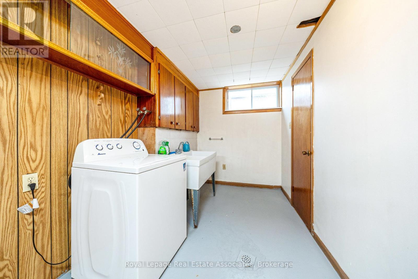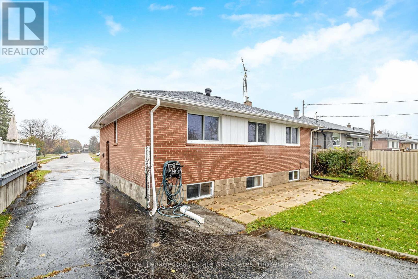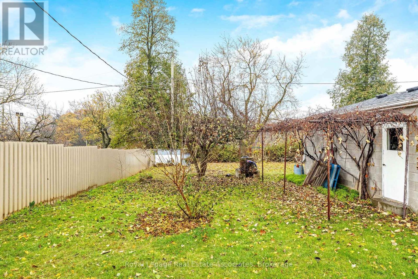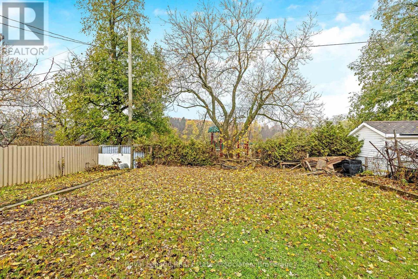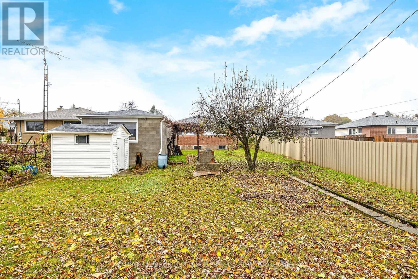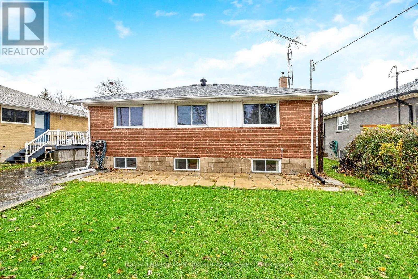102 Longfield Road Halton Hills, Ontario L7G 2K4
$750,000
Super clean three bedroom bungalow in Acton's Glenlea neighbourhood! Well maintained over the years, with replaced shingles (2025) on the house and garage, replaced windows, this home shows pride of ownership. The main floor offers three bedrooms, cozy living room, and an eat-in kitchen. The basement has a second kitchen, and a large recreation room with gas fireplace to keep you warm! You'll find the second bathroom off the laundry room. No carpet in this house, hardwood and ceramic flooring on the main floor, and easy to clean vinyl in the basement. Oversized detached garage makes a great workshop! Long paved driveway offers parking for at least 6 vehicles. The 50 x 150 ft lot offers tons of room to play. Relax on patio area, overlooking a very established grape vine! Backing on to Sir Don Mann Park gives privacy with no neighbours behind! Walking distance to schools and shopping. (id:50886)
Property Details
| MLS® Number | W12511462 |
| Property Type | Single Family |
| Community Name | 1045 - AC Acton |
| Equipment Type | Water Heater |
| Features | Carpet Free |
| Parking Space Total | 7 |
| Rental Equipment Type | Water Heater |
Building
| Bathroom Total | 2 |
| Bedrooms Above Ground | 3 |
| Bedrooms Total | 3 |
| Amenities | Fireplace(s) |
| Appliances | All, Window Coverings |
| Architectural Style | Bungalow |
| Basement Development | Finished |
| Basement Type | N/a (finished) |
| Construction Style Attachment | Detached |
| Cooling Type | Central Air Conditioning |
| Exterior Finish | Brick |
| Fireplace Present | Yes |
| Fireplace Total | 1 |
| Flooring Type | Hardwood, Ceramic, Vinyl |
| Foundation Type | Block |
| Heating Fuel | Natural Gas |
| Heating Type | Forced Air |
| Stories Total | 1 |
| Size Interior | 700 - 1,100 Ft2 |
| Type | House |
| Utility Water | Municipal Water |
Parking
| Detached Garage | |
| Garage |
Land
| Acreage | No |
| Sewer | Sanitary Sewer |
| Size Depth | 150 Ft ,2 In |
| Size Frontage | 50 Ft ,1 In |
| Size Irregular | 50.1 X 150.2 Ft |
| Size Total Text | 50.1 X 150.2 Ft |
Rooms
| Level | Type | Length | Width | Dimensions |
|---|---|---|---|---|
| Basement | Kitchen | 4.1 m | 5.85 m | 4.1 m x 5.85 m |
| Basement | Recreational, Games Room | 3.85 m | 6.44 m | 3.85 m x 6.44 m |
| Basement | Laundry Room | 3.79 m | 3.26 m | 3.79 m x 3.26 m |
| Main Level | Living Room | 3.81 m | 4.68 m | 3.81 m x 4.68 m |
| Main Level | Kitchen | 3.8 m | 3.95 m | 3.8 m x 3.95 m |
| Main Level | Primary Bedroom | 3.58 m | 3.96 m | 3.58 m x 3.96 m |
| Main Level | Bedroom 2 | 3.2 m | 2.62 m | 3.2 m x 2.62 m |
| Main Level | Bedroom 3 | 3.2 m | 3.91 m | 3.2 m x 3.91 m |
https://www.realtor.ca/real-estate/29069738/102-longfield-road-halton-hills-ac-acton-1045-ac-acton
Contact Us
Contact us for more information
Jennifer Gail Elmslie
Broker
1396 Don Mills Road Unit E101
Toronto, Ontario M3B 0A7
(416) 364-4776
Tony Fitzsimons
Salesperson
521 Main Street
Georgetown, Ontario L7G 3T1
(905) 812-8123
(905) 812-8155

