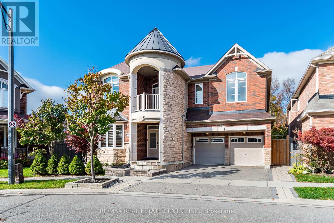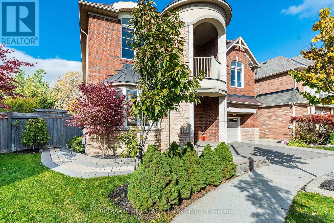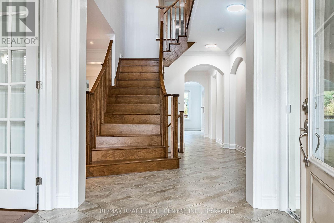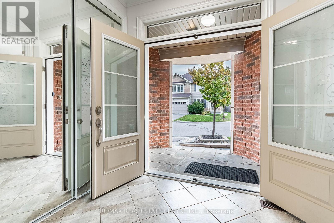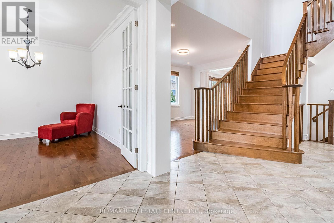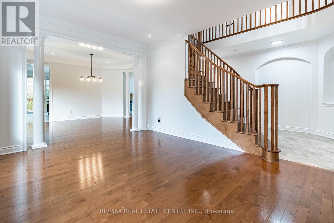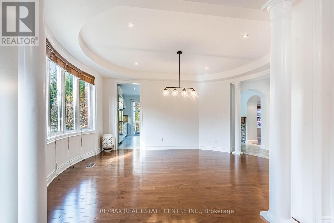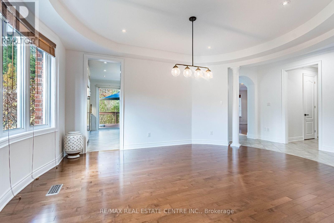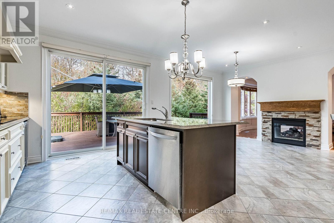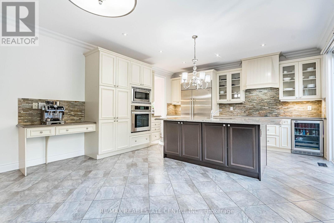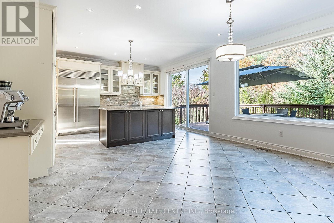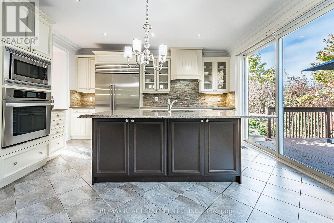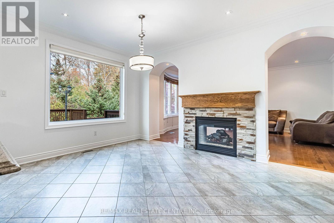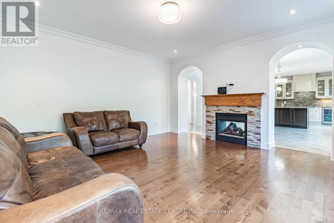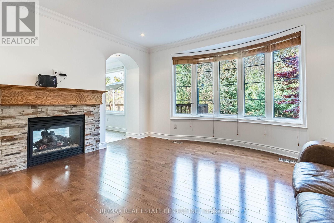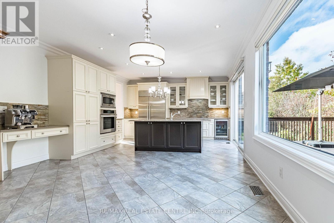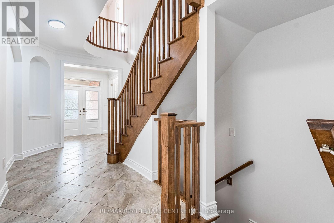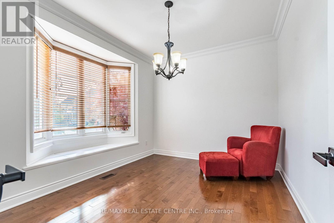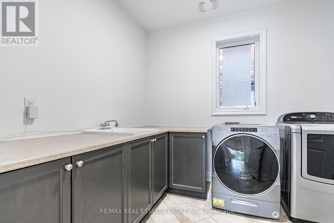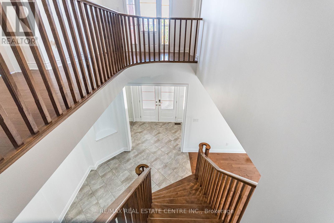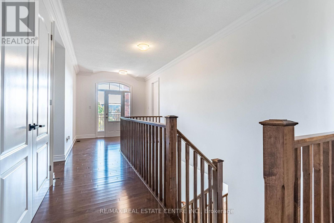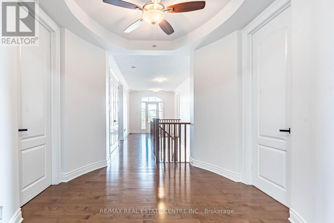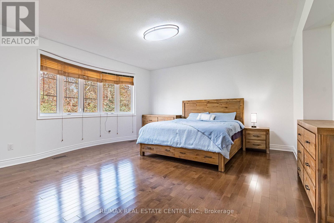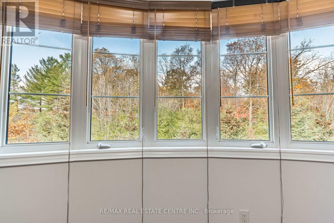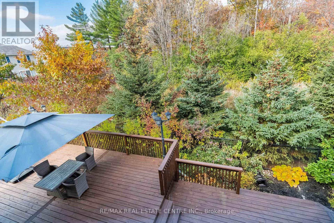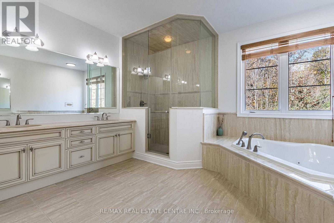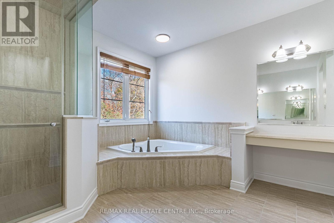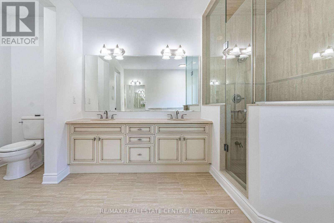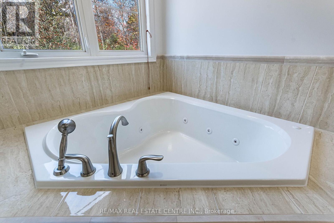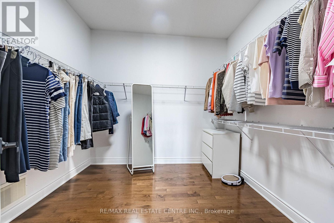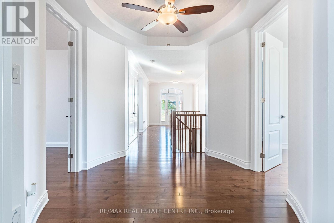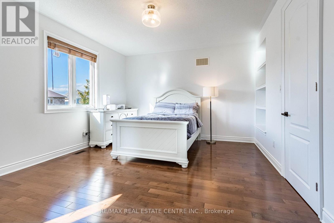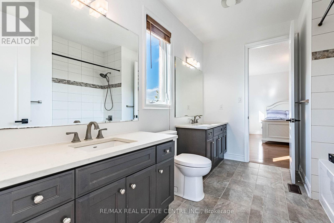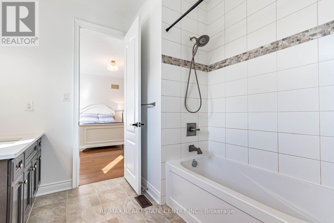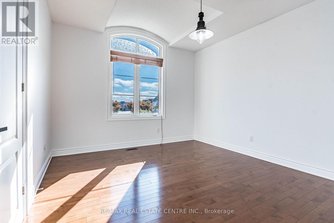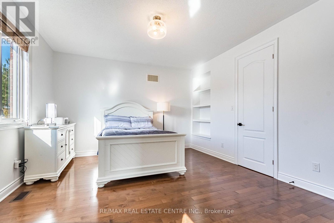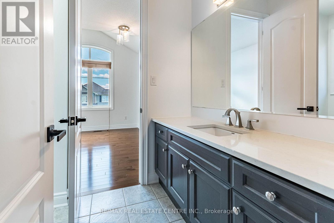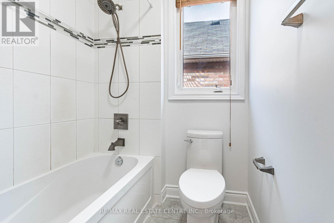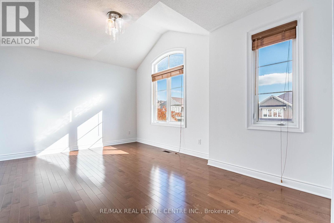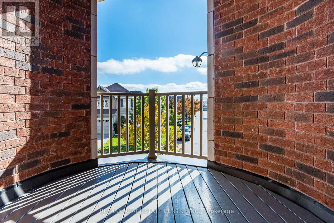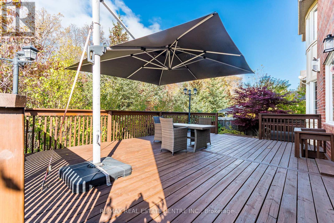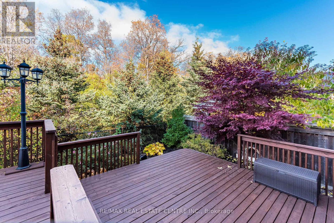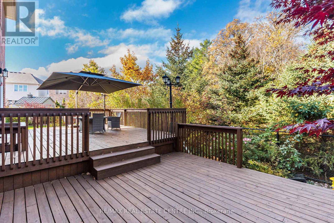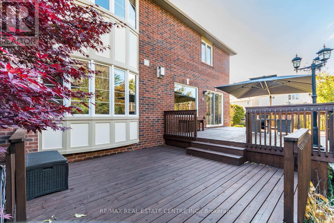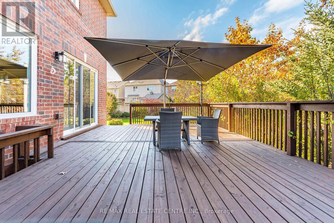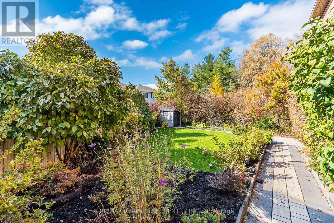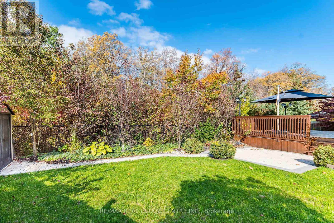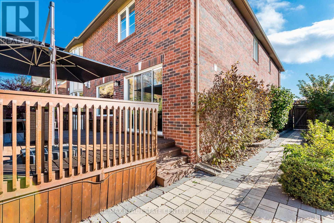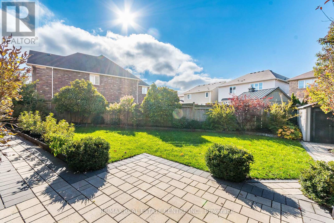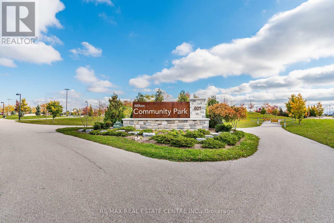931 Syndenham Lane Milton, Ontario L9T 8J4
$1,758,888
Absolutely Stunning, Spectacular Mattamy-built 5-bedroom Luxury Home Nestled in the Heart of Rapidly Growing Milton, Backing Onto a Private Lush Ravine. Features Gleaming Top Quality Hardwood Floors Throughout The Entire House, Open-Concept Layout, Top-of-the-line Stainless Steel Appliances, Sub-Zero Double Door Fridge, Wine Cooler, Built-in S/S Microwave, Built-in S/S Oven, Counter Top Stove, Built-in S/S Dishwasher, Backsplash, Granite Countertops, Centre Island, Two Sided Gas Fireplace, Bow Windows, Crown Moulding, Entire House Was Freshly Painted Recently, Jack and Jill 5 Piece And Jack and Jill 4 Piece Ensuite. Many Pot Lights. 5 Piece Ensuite with Hot Jacuzzi Tub in Master Bedroom, Huge Walk-In Closet, Upstairs Balcony. **Hardwood Stairs Extend All The Way Down To The Basement Landing Area. ** Huge Tiered Deck, Perennial Garden, Professionally Landscaped. List goes on and on..... Minutes to Milton Go Station, Milton Hospital, Wilfrid Laurier University campus, Conestoga College, Milton Community Park & Sports Centre. Quick Access to Hwy 401, 407. Close to All Amenities. A Rare Opportunity to Own a Luxury Ravine-lot Home in a Prime Location! (id:50886)
Open House
This property has open houses!
2:00 pm
Ends at:4:00 pm
Property Details
| MLS® Number | W12511342 |
| Property Type | Single Family |
| Community Name | 1038 - WI Willmott |
| Amenities Near By | Golf Nearby, Hospital, Park, Schools |
| Equipment Type | Water Heater - Gas, Water Heater |
| Features | Wooded Area |
| Parking Space Total | 4 |
| Rental Equipment Type | Water Heater - Gas, Water Heater |
Building
| Bathroom Total | 4 |
| Bedrooms Above Ground | 5 |
| Bedrooms Total | 5 |
| Amenities | Fireplace(s) |
| Appliances | Oven - Built-in, Central Vacuum, Dishwasher, Dryer, Garage Door Opener, Microwave, Stove, Washer, Window Coverings, Wine Fridge, Refrigerator |
| Basement Development | Partially Finished |
| Basement Type | N/a (partially Finished) |
| Construction Style Attachment | Detached |
| Cooling Type | Central Air Conditioning |
| Exterior Finish | Brick |
| Fireplace Present | Yes |
| Flooring Type | Ceramic, Hardwood, Tile |
| Foundation Type | Concrete |
| Half Bath Total | 1 |
| Heating Fuel | Natural Gas |
| Heating Type | Forced Air |
| Stories Total | 2 |
| Size Interior | 3,500 - 5,000 Ft2 |
| Type | House |
| Utility Water | Municipal Water |
Parking
| Attached Garage | |
| Garage |
Land
| Acreage | No |
| Fence Type | Fenced Yard |
| Land Amenities | Golf Nearby, Hospital, Park, Schools |
| Sewer | Sanitary Sewer |
| Size Depth | 110 Ft ,9 In |
| Size Frontage | 45 Ft ,6 In |
| Size Irregular | 45.5 X 110.8 Ft |
| Size Total Text | 45.5 X 110.8 Ft |
Rooms
| Level | Type | Length | Width | Dimensions |
|---|---|---|---|---|
| Second Level | Bedroom 5 | 4.02 m | 4.45 m | 4.02 m x 4.45 m |
| Second Level | Primary Bedroom | 5.18 m | 4.91 m | 5.18 m x 4.91 m |
| Second Level | Bedroom 2 | 5.15 m | 4.05 m | 5.15 m x 4.05 m |
| Second Level | Bedroom 3 | 5.15 m | 3.6 m | 5.15 m x 3.6 m |
| Second Level | Bedroom 4 | 3.66 m | 3.96 m | 3.66 m x 3.96 m |
| Main Level | Kitchen | 4.75 m | 6.98 m | 4.75 m x 6.98 m |
| Main Level | Dining Room | 3.96 m | 5.15 m | 3.96 m x 5.15 m |
| Main Level | Living Room | 4.75 m | 3.66 m | 4.75 m x 3.66 m |
| Main Level | Family Room | 4.75 m | 4.75 m | 4.75 m x 4.75 m |
| Main Level | Den | 3.05 m | 3.66 m | 3.05 m x 3.66 m |
| Main Level | Laundry Room | 2.95 m | 2.55 m | 2.95 m x 2.55 m |
https://www.realtor.ca/real-estate/29069728/931-syndenham-lane-milton-wi-willmott-1038-wi-willmott
Contact Us
Contact us for more information
Andrew Kwak
Broker
andrewkwak5@gmail.com/
andrewkwak5@gmail.com/
1140 Burnhamthorpe Rd W #141-A
Mississauga, Ontario L5C 4E9
(905) 270-2000
(905) 270-0047

