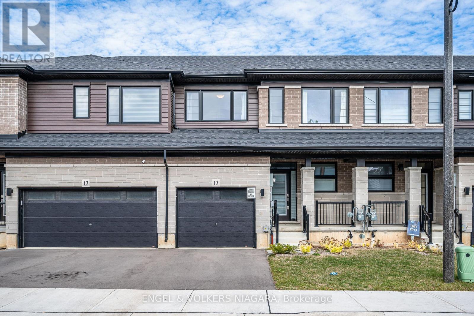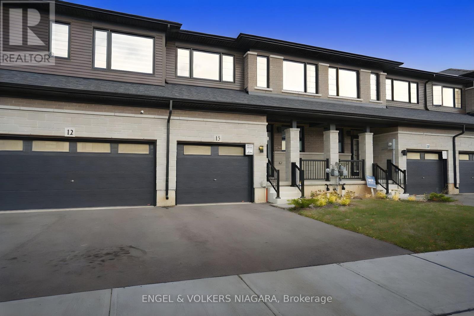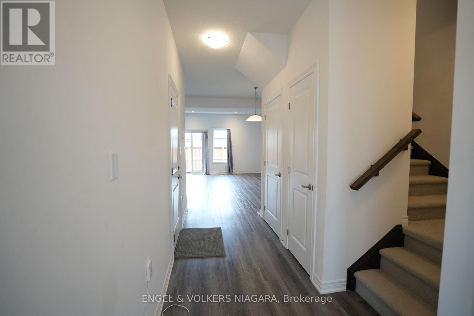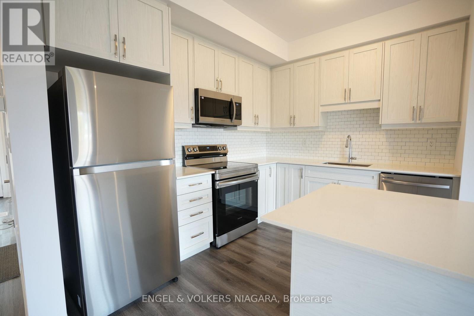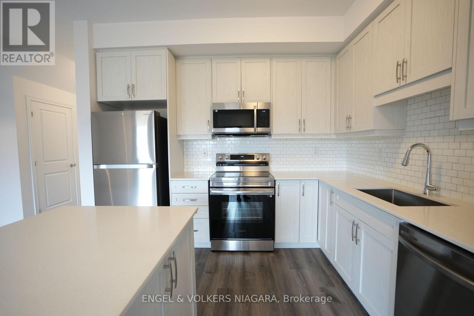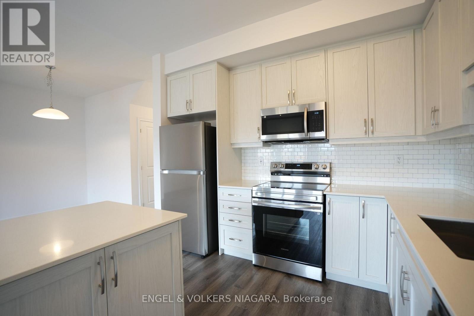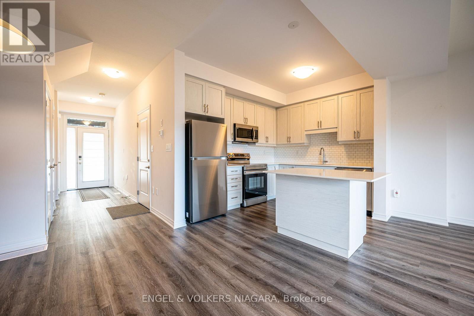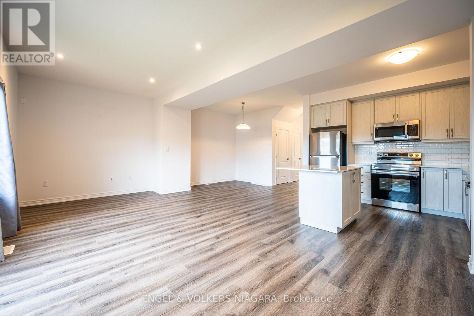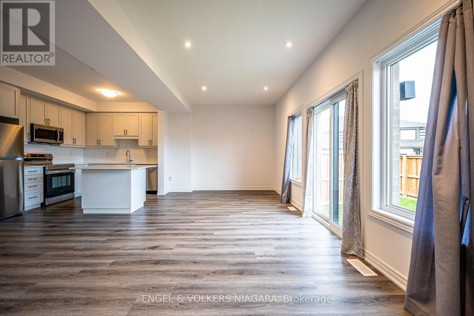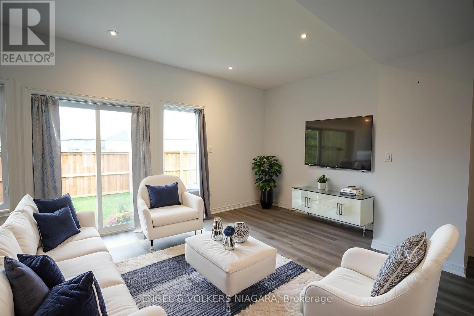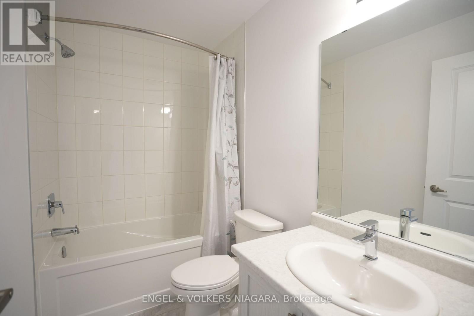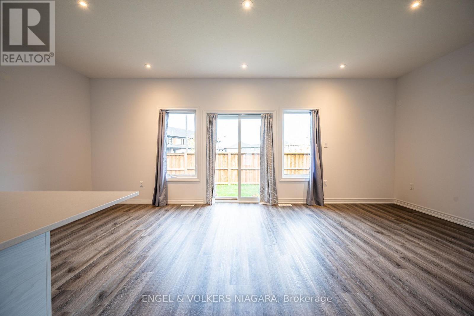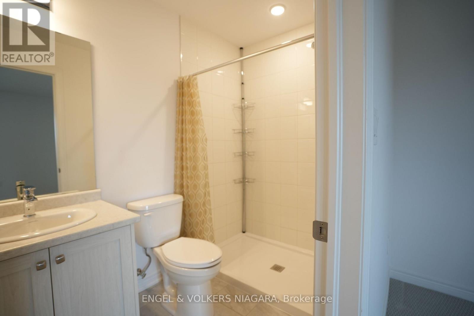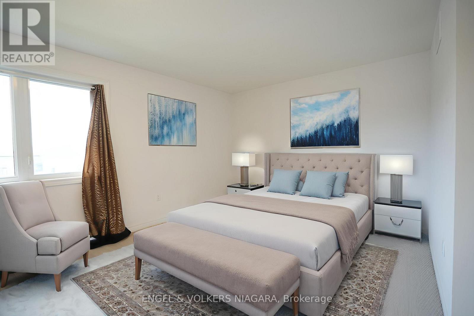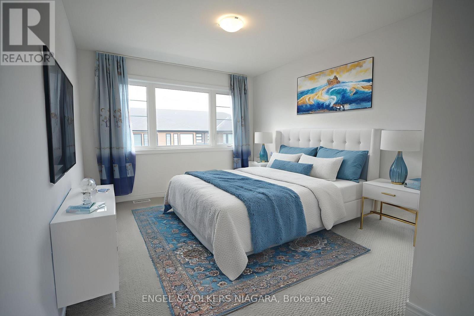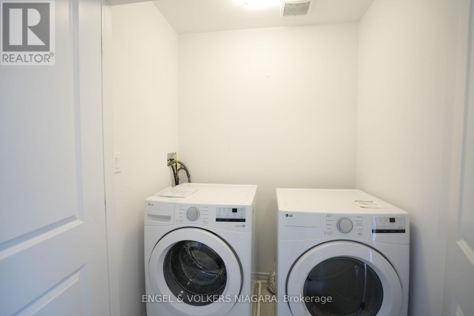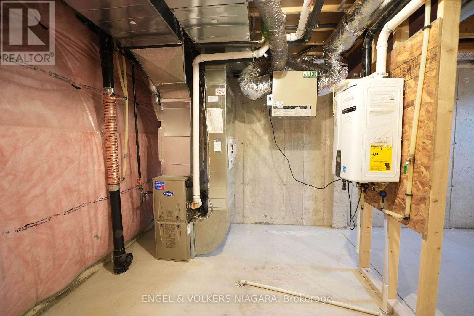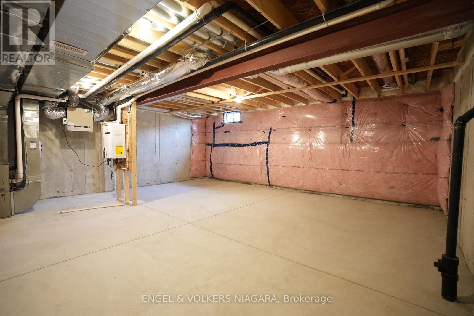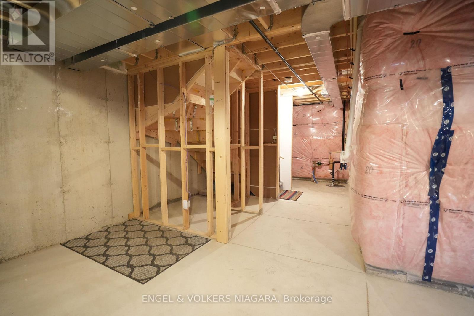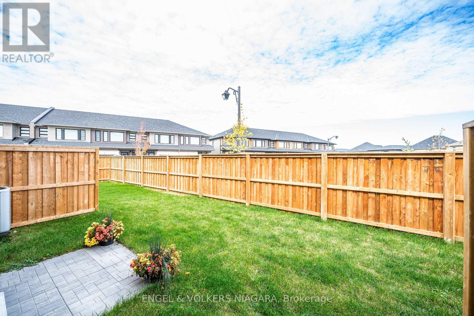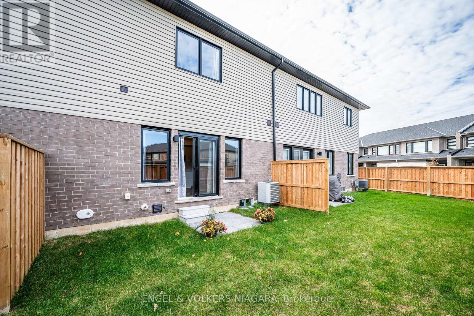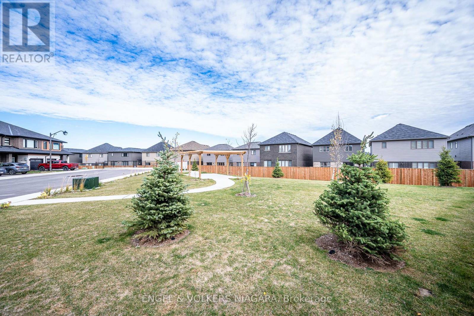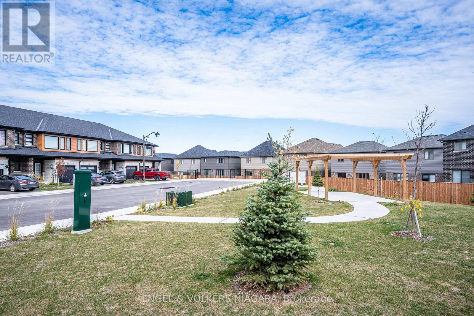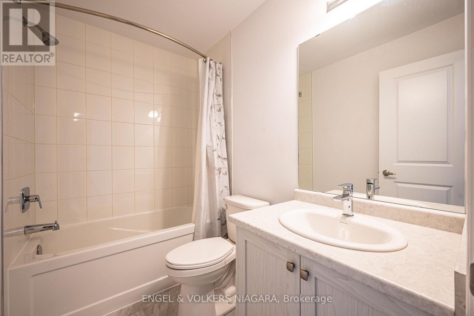13 - 448 Blackburn Drive Brantford, Ontario N3T 0X2
$649,999
Welcome to 13-448 Blackburn Drive, an immaculate townhouse nestled in the heart of Brantford, where contemporary living meets convenience. This stunning property boasts three generously sized bedrooms and a family-friendly 2.5 bathrooms, perfect for families and couples alike looking for a spacious and modern home. Set within a vibrant new development, this townhouse is ideally located just a stone's throw from local schools, parks, and a bustling shopping centre, ensuring all your daily needs are within easy reach. The main floor offers an expansive and welcoming space, flooded with natural light from the large, bright windows.Indulge in upgrades throughout, including a sophisticated kitchen adorned with a Caesarstone countertop and a central island for casual dining and entertaining. The kitchen's sleek stainless steel appliances will inspire any budding chef, and the added convenience of a second-floor laundry means household chores are a breeze.This home also features a coveted inside entry single car garage, and parking for additional vehicle in driveway. Whether you're enjoying the refined interior or exploring the local amenities, 13-448 Blackburn Drive is the place. (id:50886)
Property Details
| MLS® Number | X12511410 |
| Property Type | Single Family |
| Equipment Type | Water Heater |
| Parking Space Total | 2 |
| Rental Equipment Type | Water Heater |
Building
| Bathroom Total | 3 |
| Bedrooms Above Ground | 3 |
| Bedrooms Total | 3 |
| Age | 0 To 5 Years |
| Appliances | Garage Door Opener Remote(s), Dishwasher, Dryer, Stove, Washer, Refrigerator |
| Basement Development | Unfinished |
| Basement Type | N/a (unfinished) |
| Construction Style Attachment | Attached |
| Cooling Type | Central Air Conditioning |
| Exterior Finish | Brick, Vinyl Siding |
| Foundation Type | Poured Concrete |
| Half Bath Total | 1 |
| Heating Fuel | Natural Gas |
| Heating Type | Forced Air |
| Stories Total | 2 |
| Size Interior | 1,500 - 2,000 Ft2 |
| Type | Row / Townhouse |
| Utility Water | Municipal Water |
Parking
| Attached Garage | |
| Garage | |
| Inside Entry |
Land
| Acreage | No |
| Sewer | Sanitary Sewer |
| Size Depth | 82 Ft ,4 In |
| Size Frontage | 23 Ft |
| Size Irregular | 23 X 82.4 Ft |
| Size Total Text | 23 X 82.4 Ft |
| Zoning Description | H-r4a-62 |
Rooms
| Level | Type | Length | Width | Dimensions |
|---|---|---|---|---|
| Second Level | Primary Bedroom | 14.19 m | 22.2 m | 14.19 m x 22.2 m |
| Second Level | Bedroom | 13.68 m | 11.08 m | 13.68 m x 11.08 m |
| Second Level | Bedroom | 10.73 m | 14.19 m | 10.73 m x 14.19 m |
| Main Level | Kitchen | 10.1 m | 22.2 m | 10.1 m x 22.2 m |
| Main Level | Living Room | 11.06 m | 22.2 m | 11.06 m x 22.2 m |
https://www.realtor.ca/real-estate/29069417/13-448-blackburn-drive-brantford
Contact Us
Contact us for more information
Carmela D'amico
Broker
3521 Portage Rd. Unit #1
Niagara Falls, Ontario L2J 2K5
(905) 356-1800
(905) 356-1802
www.niagara.evrealestate.com/

