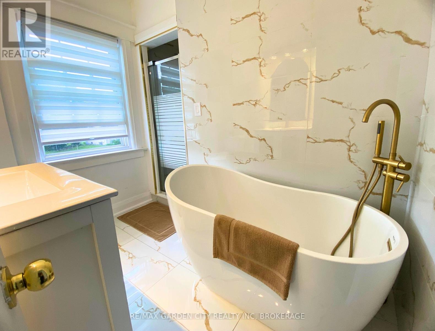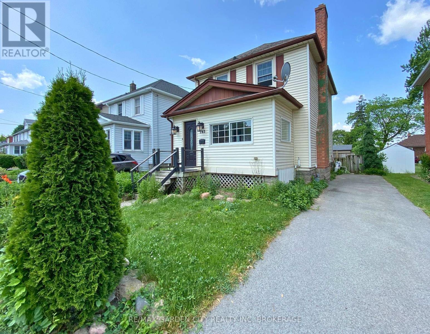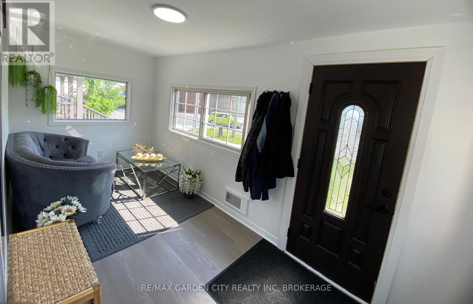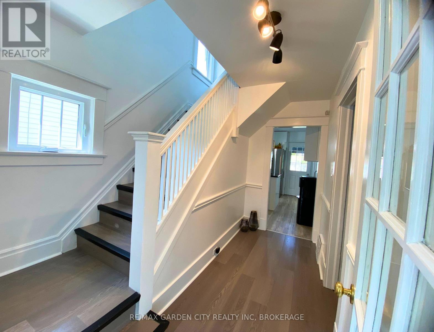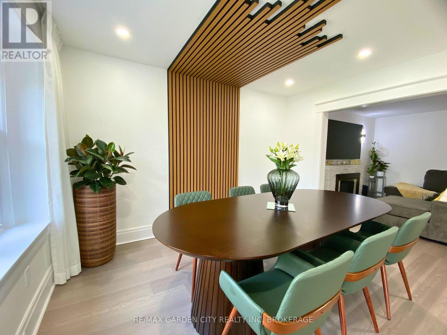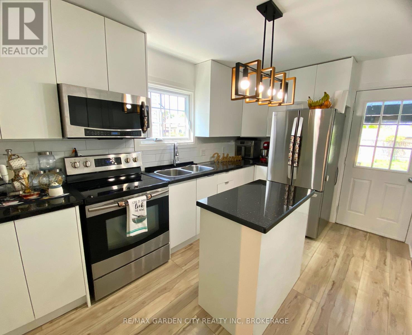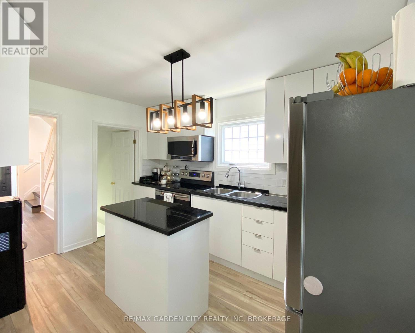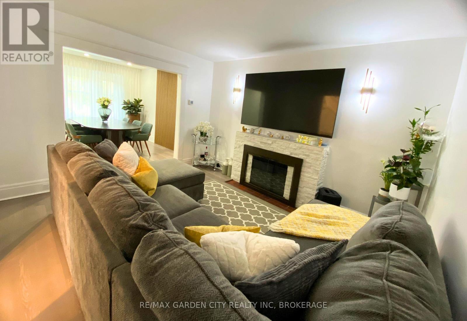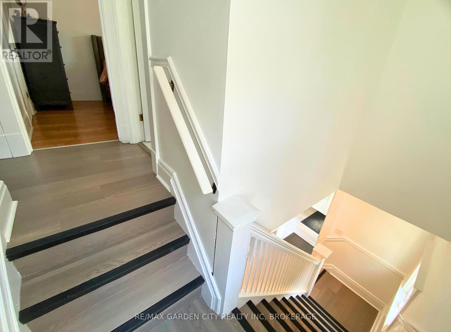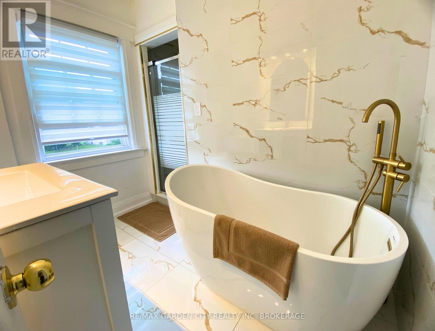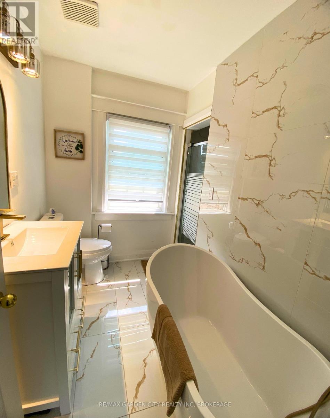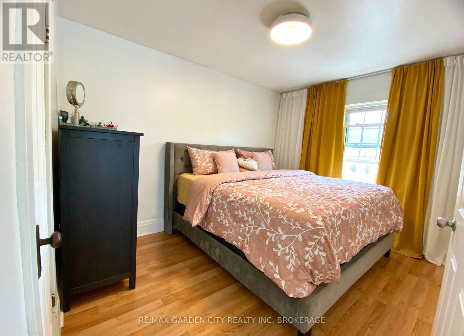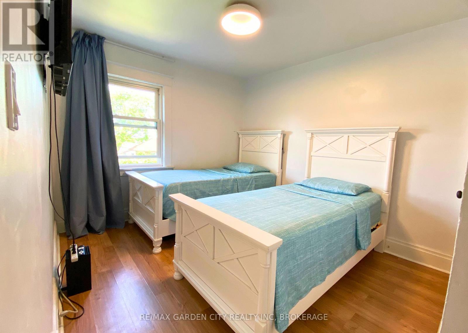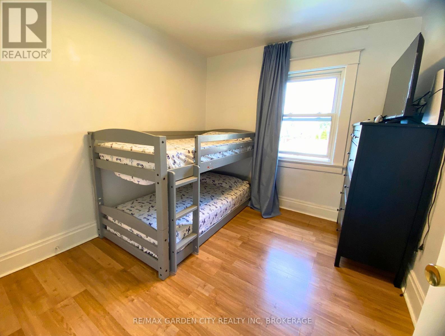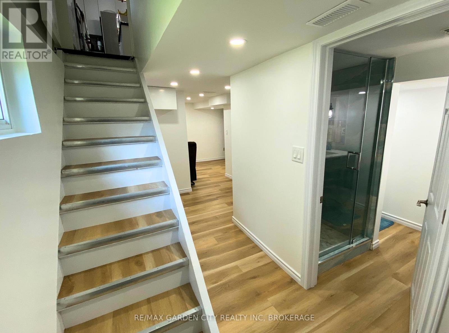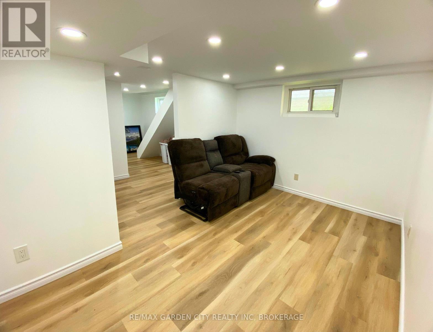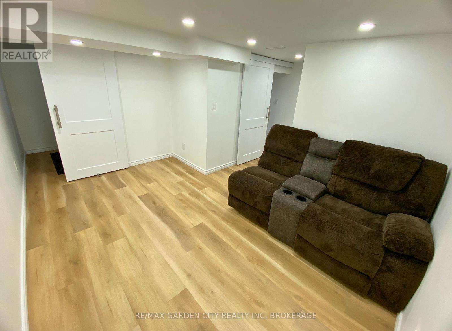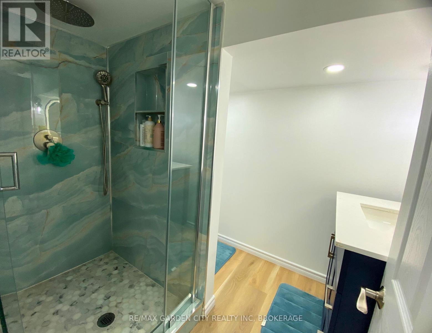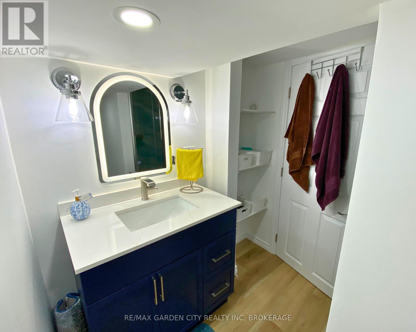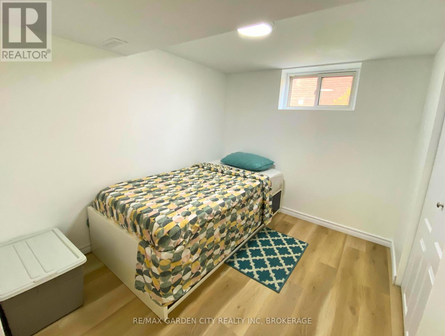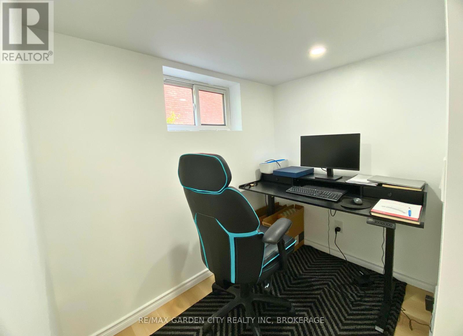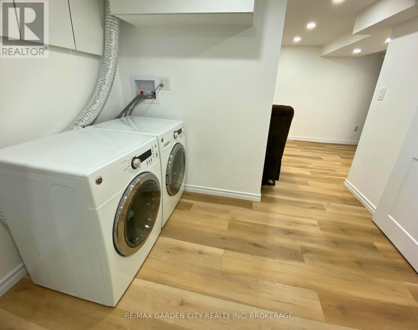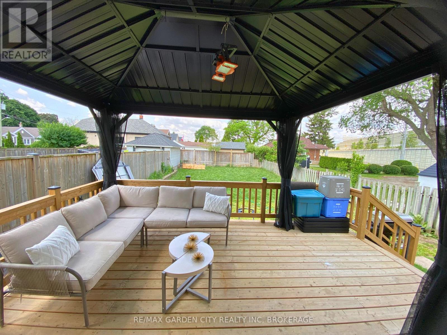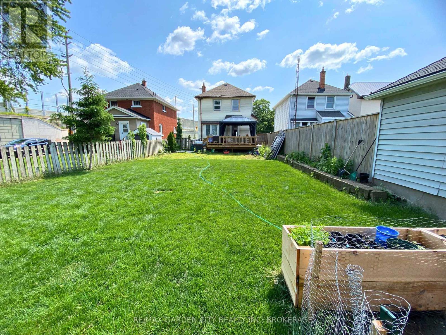243 Geneva Street St. Catharines, Ontario L2R 4R2
$594,900
Step into modern comfort in this renovated home, where thoughtful design meets everyday convenience. The main floor offers a natural flow from the stylish kitchen to the dining area and living room - anchored by a fireplace for cozy nights in. Thru the kitchen, you can access the fully fenced backyard. A convenient mudroom adds extra functionality for busy lifestyles.Upstairs, you'll find three bedrooms and a spa-like 4-piece bathroom complete with a deep soaking tub. The fully finished basement enhances the living space with a cozy bedroom, a bright den ideal for a home office, a rec room, a 3-piece bathroom, and the laundry area. Located close to Fairview Mall, Costco Business Centre, community centres, schools, parks, and transit, this home offers comfort, style, and everyday convenience. (id:50886)
Property Details
| MLS® Number | X12511330 |
| Property Type | Single Family |
| Community Name | 451 - Downtown |
| Amenities Near By | Park, Place Of Worship, Schools |
| Community Features | Community Centre, School Bus |
| Equipment Type | Water Heater, Water Heater - Tankless |
| Features | Carpet Free, Gazebo |
| Parking Space Total | 2 |
| Rental Equipment Type | Water Heater, Water Heater - Tankless |
Building
| Bathroom Total | 2 |
| Bedrooms Above Ground | 3 |
| Bedrooms Below Ground | 1 |
| Bedrooms Total | 4 |
| Amenities | Fireplace(s) |
| Appliances | Water Heater, Dryer, Stove, Refrigerator |
| Basement Development | Finished |
| Basement Type | N/a (finished) |
| Construction Style Attachment | Detached |
| Cooling Type | Central Air Conditioning |
| Exterior Finish | Vinyl Siding |
| Fireplace Present | Yes |
| Fireplace Total | 1 |
| Foundation Type | Concrete |
| Heating Fuel | Natural Gas |
| Heating Type | Forced Air |
| Stories Total | 2 |
| Size Interior | 700 - 1,100 Ft2 |
| Type | House |
| Utility Water | Municipal Water |
Parking
| No Garage |
Land
| Acreage | No |
| Fence Type | Fenced Yard |
| Land Amenities | Park, Place Of Worship, Schools |
| Sewer | Sanitary Sewer |
| Size Depth | 129 Ft |
| Size Frontage | 35 Ft |
| Size Irregular | 35 X 129 Ft |
| Size Total Text | 35 X 129 Ft |
Rooms
| Level | Type | Length | Width | Dimensions |
|---|---|---|---|---|
| Second Level | Primary Bedroom | 3.57 m | 2.92 m | 3.57 m x 2.92 m |
| Second Level | Bedroom 2 | 3.26 m | 2.92 m | 3.26 m x 2.92 m |
| Second Level | Bedroom 3 | 2.78 m | 2.98 m | 2.78 m x 2.98 m |
| Basement | Recreational, Games Room | 2.66 m | 2.79 m | 2.66 m x 2.79 m |
| Basement | Bedroom | 2.65 m | 2.22 m | 2.65 m x 2.22 m |
| Basement | Office | 1.53 m | 2.21 m | 1.53 m x 2.21 m |
| Main Level | Mud Room | 4.69 m | 2.07 m | 4.69 m x 2.07 m |
| Main Level | Dining Room | 3.48 m | 3.83 m | 3.48 m x 3.83 m |
| Main Level | Living Room | 3.7 m | 3.49 m | 3.7 m x 3.49 m |
| Main Level | Kitchen | 3.96 m | 2.67 m | 3.96 m x 2.67 m |
https://www.realtor.ca/real-estate/29069415/243-geneva-street-st-catharines-downtown-451-downtown
Contact Us
Contact us for more information
Maya Gasparoto Mendes
Salesperson
www.instagram.com/maya.mendes.realtor/profilecard/?igsh=MTVrYXZkYzg2bGNidA==
Lake & Carlton Plaza
St. Catharines, Ontario L2R 7J8
(905) 641-1110
(905) 684-1321
www.remax-gc.com/

