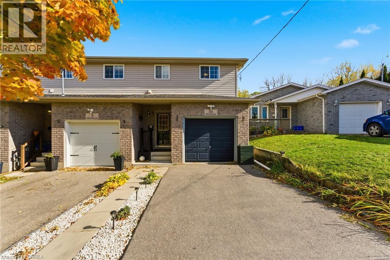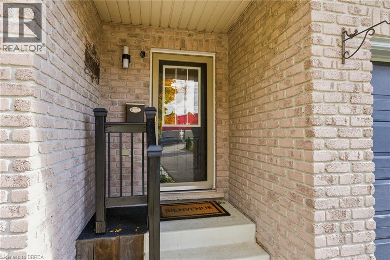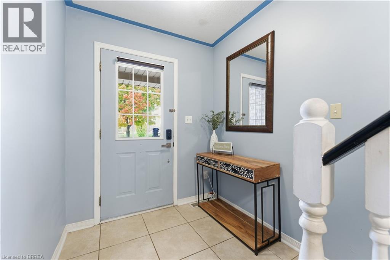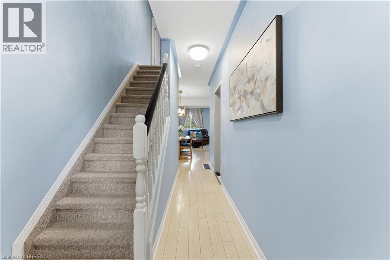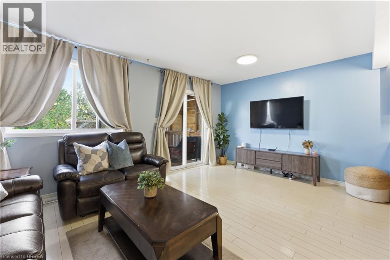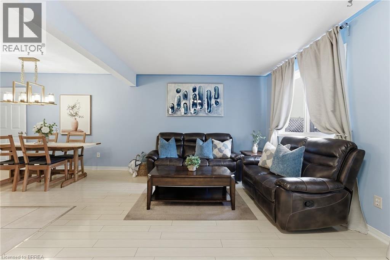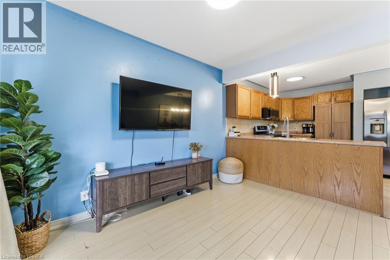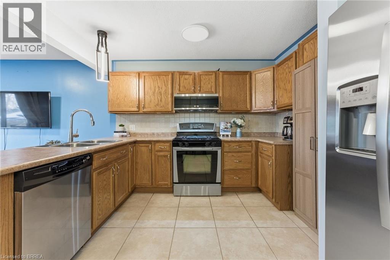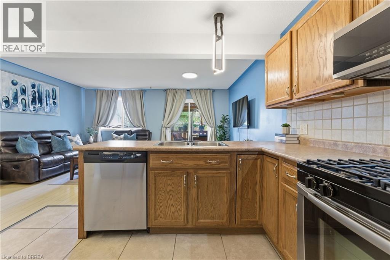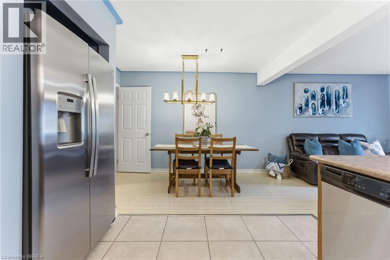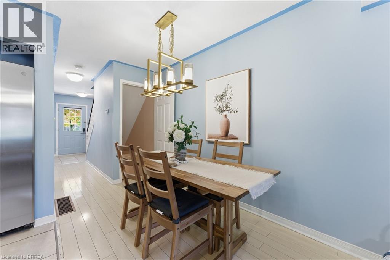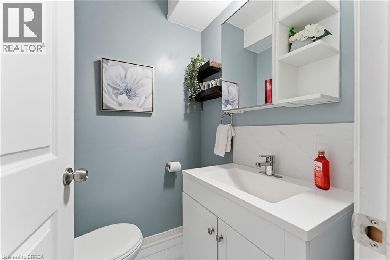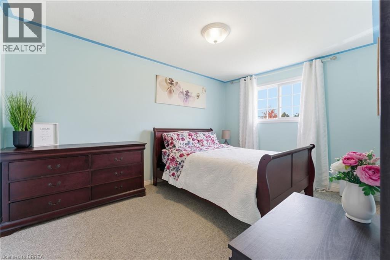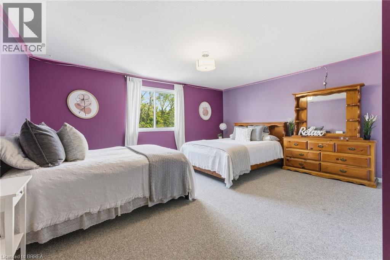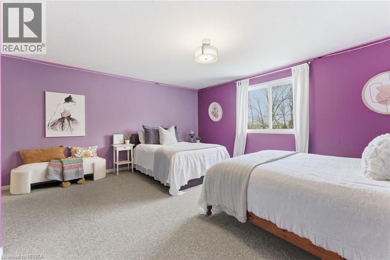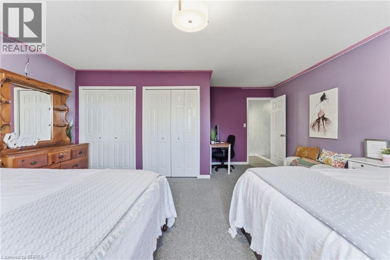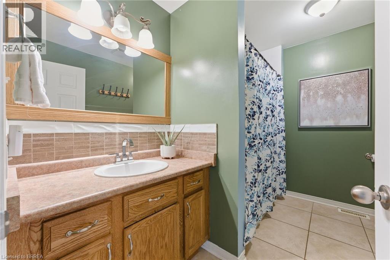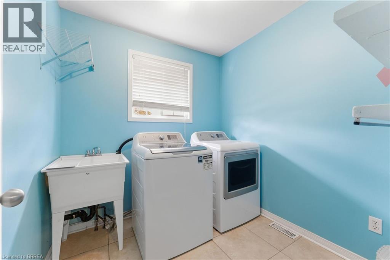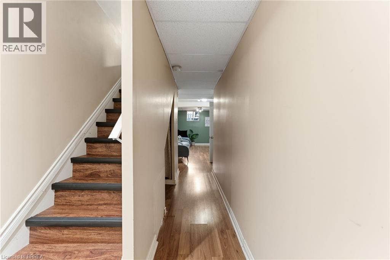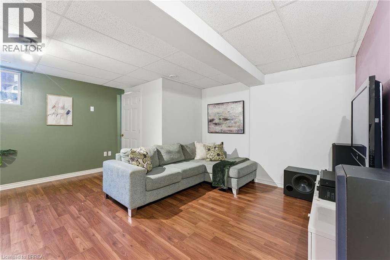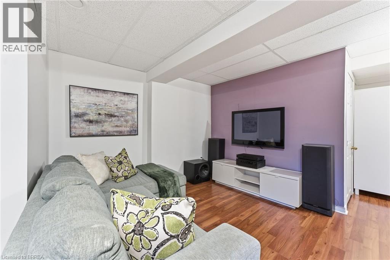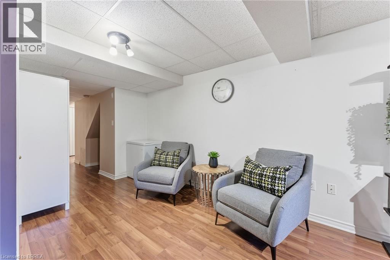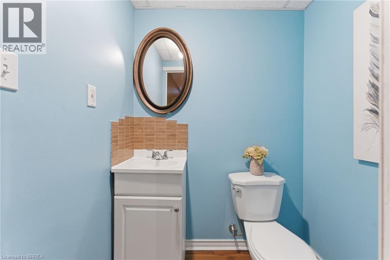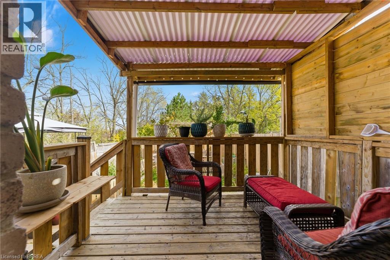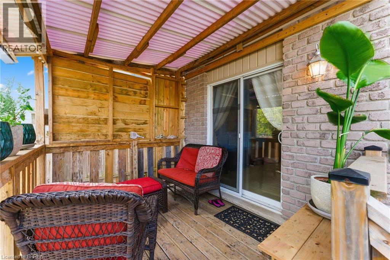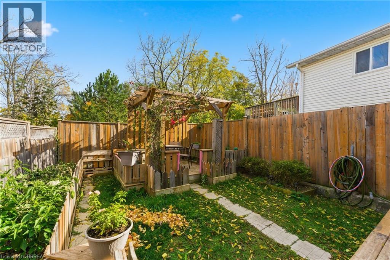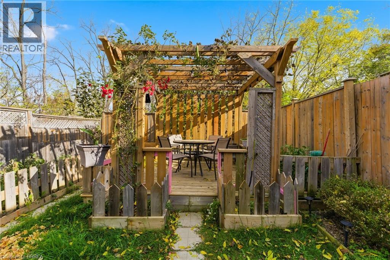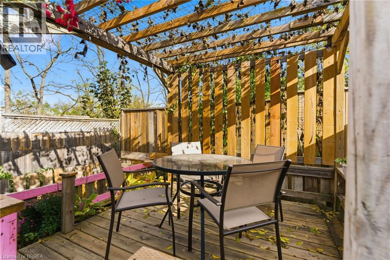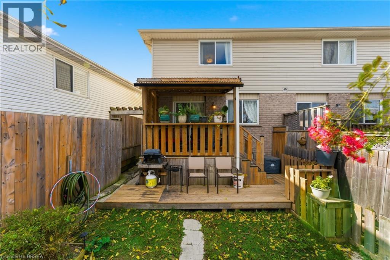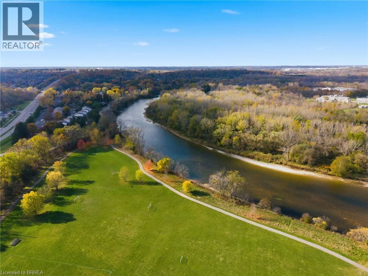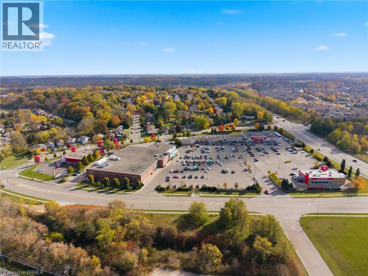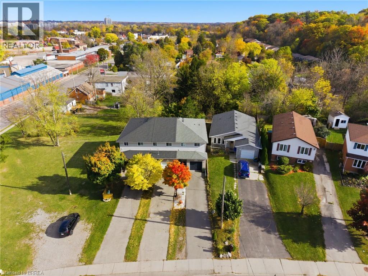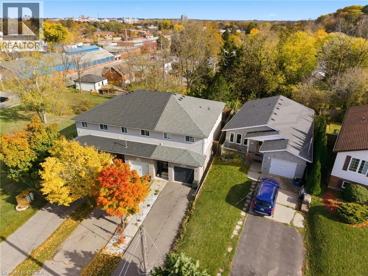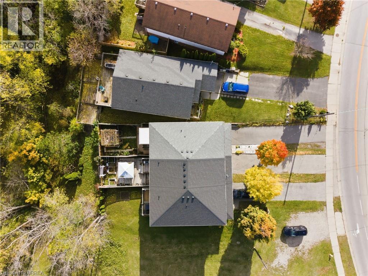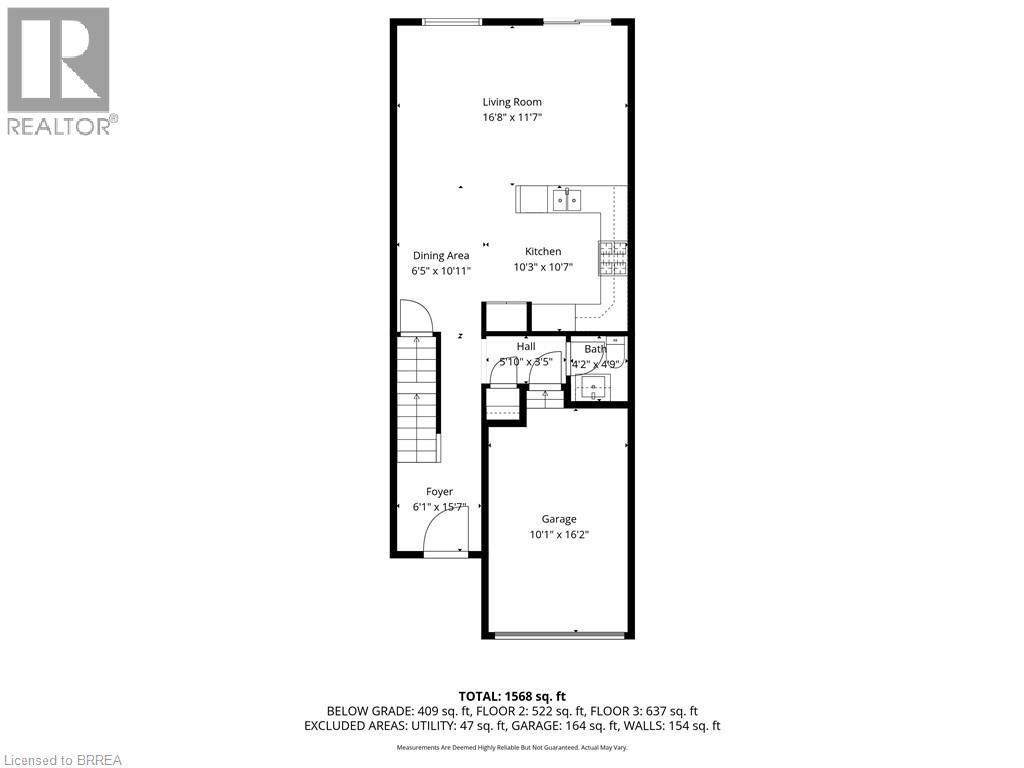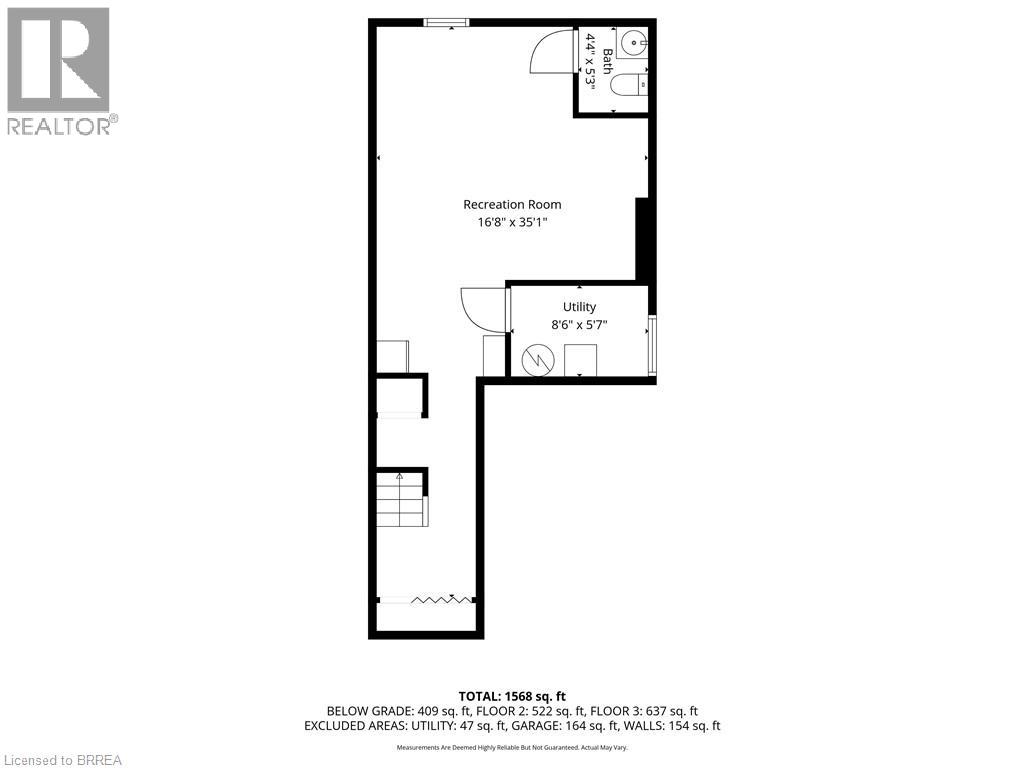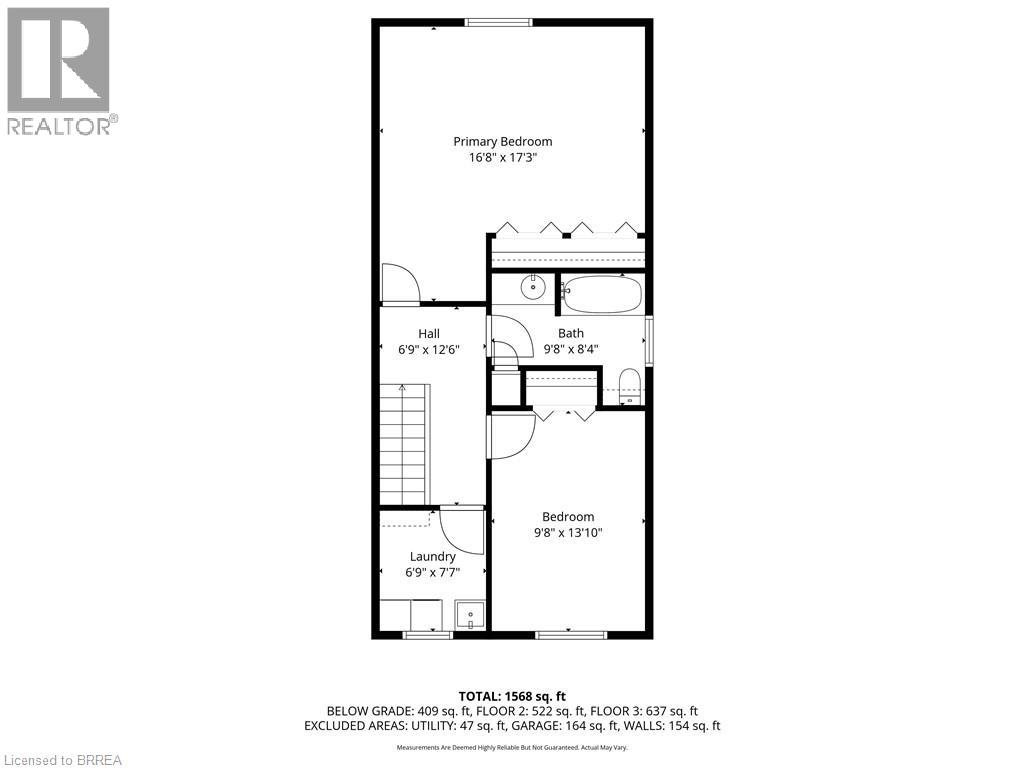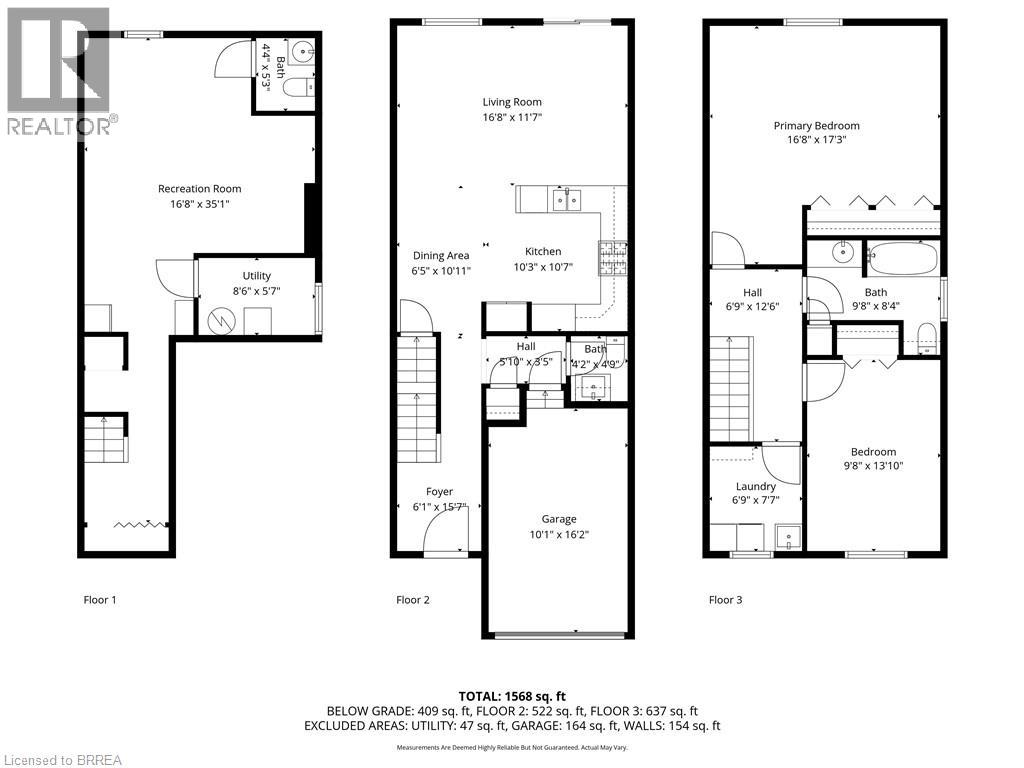3 Shellard Lane Unit# A Brantford, Ontario N3T 5K8
$499,900
Welcome to 3A Shellard Lane, a beautifully maintained freehold townhouse offering the perfect blend of comfort, convenience, and modern living — meaning no condo fess. Step inside to a bright, open layout designed for easy everyday living. The kitchen features a walkout to a covered back porch, creating a seamless indoor–outdoor flow. The open-concept living and dining area is ideal for family time or casual entertaining. Outside, you’ll find a private backyard with no rear neighbours — your own peaceful escape, perfect for lounging, hosting summer dinners, or enjoying a quiet morning coffee. The finished basement extends your living space and offers endless versatility — whether as a cozy family room, play area, or home office. With ample parking and a location close to schools, parks, shopping, and everyday amenities, this home truly checks all the boxes. Move-in ready and thoughtfully cared for, 3A Shellard Lane is perfect for first-time buyers or anyone seeking a warm, low-maintenance home where comfort meets convenience. (id:50886)
Property Details
| MLS® Number | 40779790 |
| Property Type | Single Family |
| Amenities Near By | Park, Public Transit, Schools |
| Equipment Type | Water Heater |
| Features | Crushed Stone Driveway |
| Parking Space Total | 4 |
| Rental Equipment Type | Water Heater |
Building
| Bathroom Total | 3 |
| Bedrooms Above Ground | 2 |
| Bedrooms Total | 2 |
| Architectural Style | 2 Level |
| Basement Development | Finished |
| Basement Type | Full (finished) |
| Constructed Date | 2005 |
| Construction Style Attachment | Attached |
| Cooling Type | Central Air Conditioning |
| Exterior Finish | Aluminum Siding, Brick |
| Foundation Type | Poured Concrete |
| Half Bath Total | 2 |
| Heating Fuel | Natural Gas |
| Heating Type | Forced Air |
| Stories Total | 2 |
| Size Interior | 1,324 Ft2 |
| Type | Row / Townhouse |
| Utility Water | Municipal Water |
Parking
| Attached Garage |
Land
| Acreage | No |
| Land Amenities | Park, Public Transit, Schools |
| Sewer | Municipal Sewage System |
| Size Frontage | 21 Ft |
| Size Total Text | Under 1/2 Acre |
| Zoning Description | R3 |
Rooms
| Level | Type | Length | Width | Dimensions |
|---|---|---|---|---|
| Second Level | 4pc Bathroom | 9'8'' x 8'4'' | ||
| Second Level | Bedroom | 9'8'' x 13'10'' | ||
| Second Level | Primary Bedroom | 16'8'' x 17'3'' | ||
| Basement | 2pc Bathroom | 4'4'' x 5'3'' | ||
| Basement | Recreation Room | 16'8'' x 35'1'' | ||
| Main Level | 2pc Bathroom | 4'2'' x 4'9'' | ||
| Main Level | Living Room | 16'8'' x 11'7'' | ||
| Main Level | Kitchen | 10'3'' x 10'7'' |
https://www.realtor.ca/real-estate/29069170/3-shellard-lane-unit-a-brantford
Contact Us
Contact us for more information
Vanessa Conte
Salesperson
(519) 756-9012
515 Park Road North-Suite B
Brantford, Ontario N3R 7K8
(519) 756-8111
(519) 756-9012

