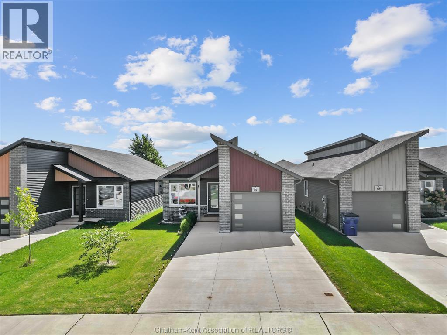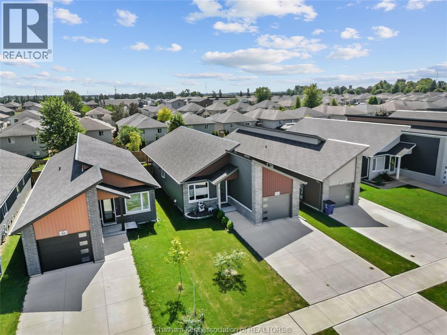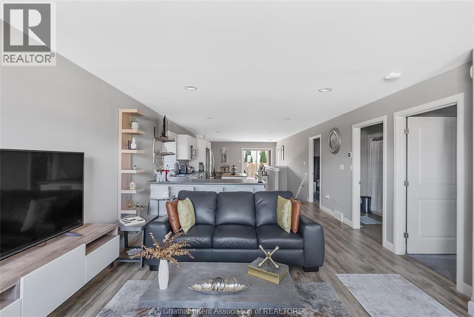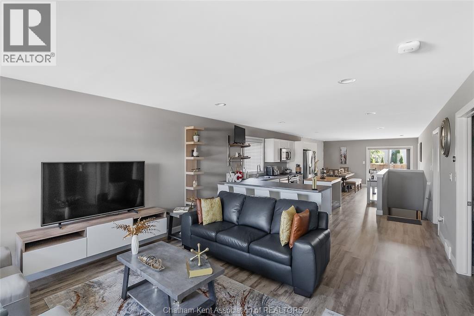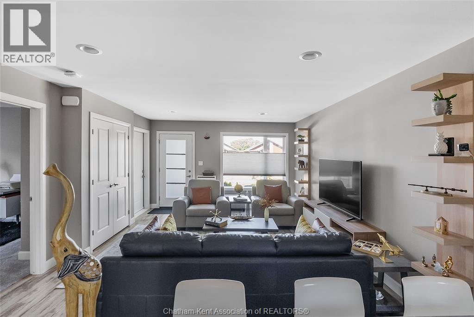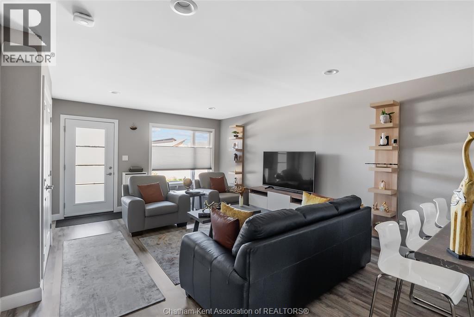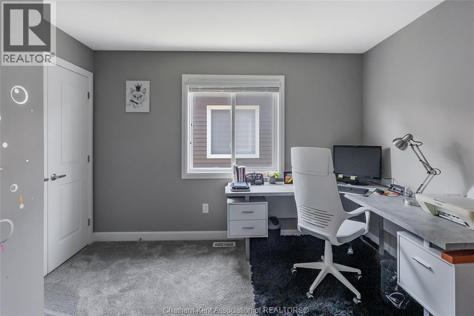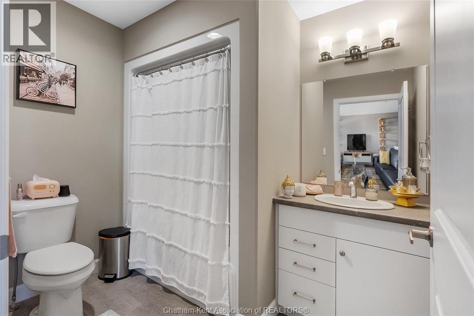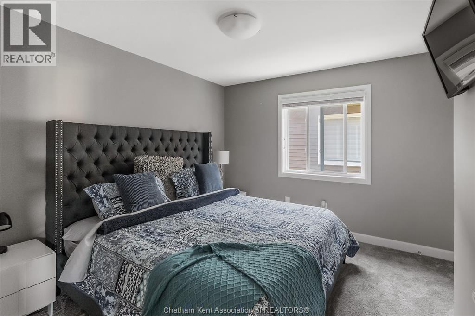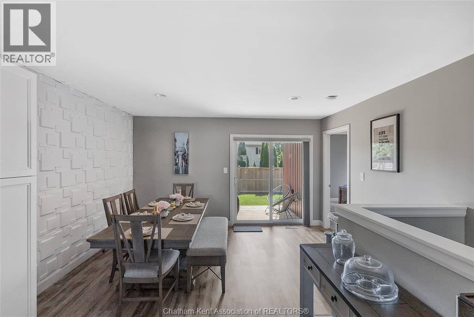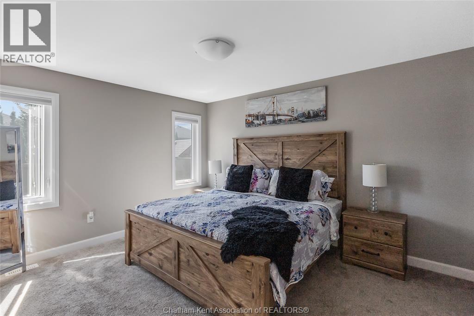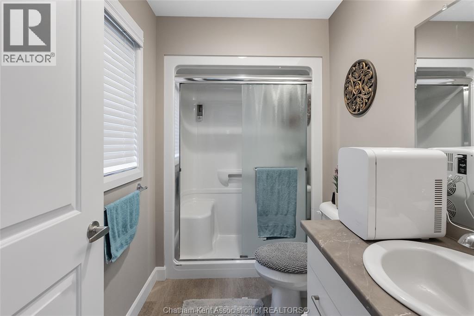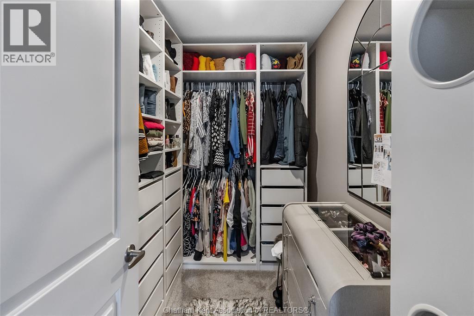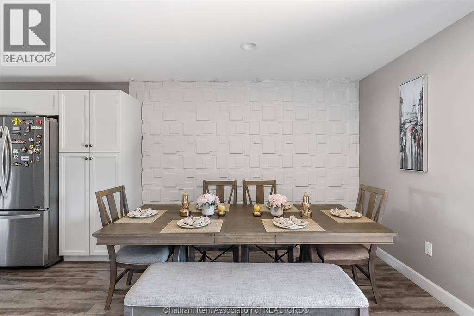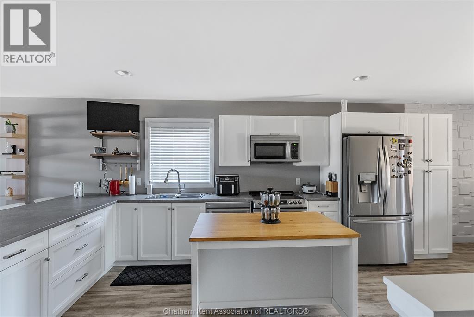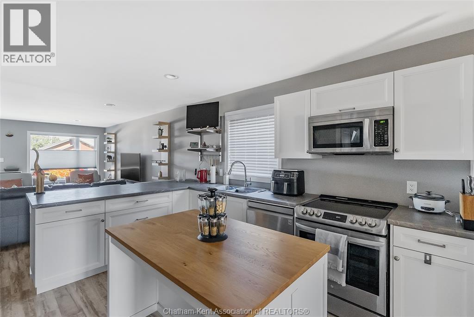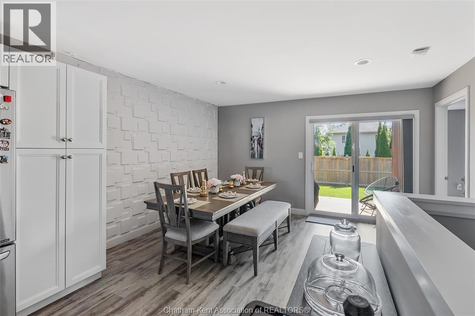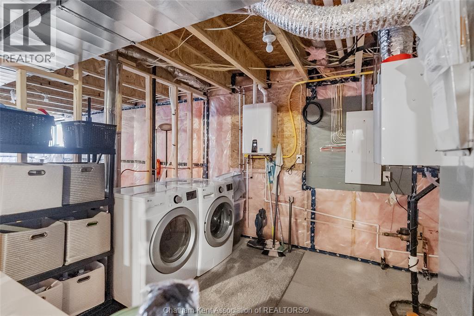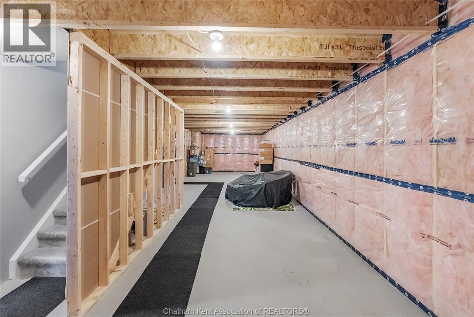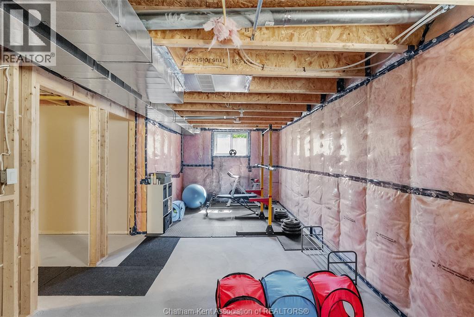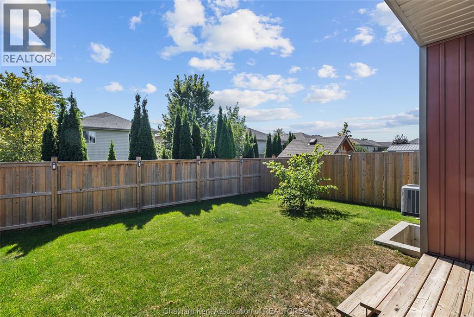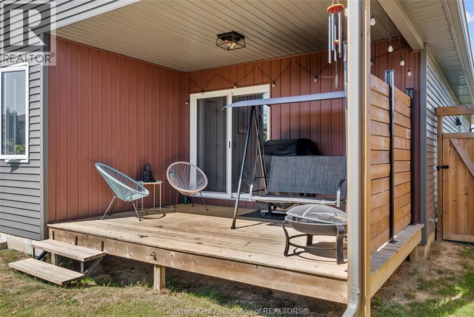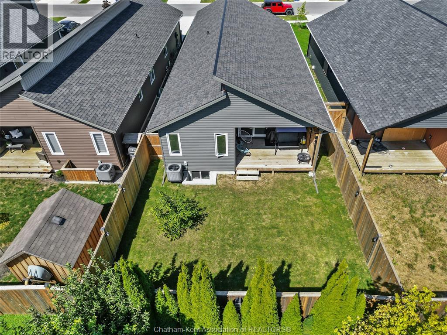97 Moonstone Crescent Chatham, Ontario N7M 0S2
$2,550 Monthly
SHORT TERM LEASE AVAILABLE! In need of a 6 month lease? This well-cared-for bungalow, built in 2020, features 3 bedrooms and 2 bathrooms in a newer neighbourhood. The home offers an open-concept layout, with a primary bedroom boasting a private ensuite and a walk-in closet with a custom wall organizer. An unfinished basement provides plenty of space for storage or a future recreation area. Additional highlights include a single-car garage with automatic opener, a Nest Thermostat for easy temperature control, a fenced backyard for privacy, and included floating shelves and entertainment centre stand. Modern, functional, and move-in ready, this home is perfect for families or anyone seeking comfort and convenience. (id:50886)
Property Details
| MLS® Number | 25028045 |
| Property Type | Single Family |
| Equipment Type | Air Conditioner, Furnace |
| Features | Double Width Or More Driveway, Finished Driveway |
| Rental Equipment Type | Air Conditioner, Furnace |
Building
| Bathroom Total | 2 |
| Bedrooms Above Ground | 3 |
| Bedrooms Total | 3 |
| Architectural Style | Bungalow |
| Constructed Date | 2020 |
| Cooling Type | Fully Air Conditioned |
| Exterior Finish | Aluminum/vinyl, Brick |
| Flooring Type | Carpeted, Cushion/lino/vinyl |
| Foundation Type | Concrete |
| Heating Fuel | Natural Gas |
| Heating Type | Forced Air, Furnace |
| Stories Total | 1 |
| Type | House |
Parking
| Garage |
Land
| Acreage | No |
| Size Irregular | 35.14 X 125.48 / 0.101 Ac |
| Size Total Text | 35.14 X 125.48 / 0.101 Ac|under 1/4 Acre |
| Zoning Description | Res |
Rooms
| Level | Type | Length | Width | Dimensions |
|---|---|---|---|---|
| Basement | Utility Room | 12 ft | 10 ft ,9 in | 12 ft x 10 ft ,9 in |
| Main Level | 3pc Ensuite Bath | 8 ft ,9 in | 5 ft ,3 in | 8 ft ,9 in x 5 ft ,3 in |
| Main Level | 4pc Bathroom | 8 ft ,5 in | 6 ft ,5 in | 8 ft ,5 in x 6 ft ,5 in |
| Main Level | Primary Bedroom | 13 ft ,5 in | 11 ft ,5 in | 13 ft ,5 in x 11 ft ,5 in |
| Main Level | Bedroom | 11 ft ,5 in | 11 ft ,5 in | 11 ft ,5 in x 11 ft ,5 in |
| Main Level | Bedroom | 11 ft ,5 in | 11 ft ,5 in | 11 ft ,5 in x 11 ft ,5 in |
| Main Level | Kitchen/dining Room | 30 ft | 14 ft | 30 ft x 14 ft |
| Main Level | Living Room | 18 ft | 14 ft | 18 ft x 14 ft |
https://www.realtor.ca/real-estate/29069154/97-moonstone-crescent-chatham
Contact Us
Contact us for more information
Adam Deseure
Sales Person
425 Mcnaughton Ave W.
Chatham, Ontario N7L 4K4
(519) 354-5470
www.royallepagechathamkent.com/

