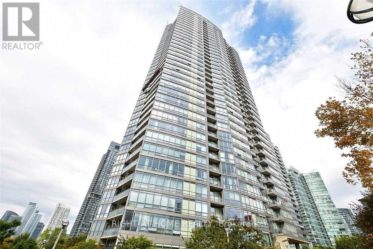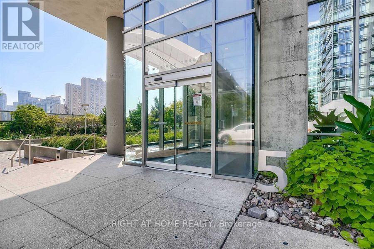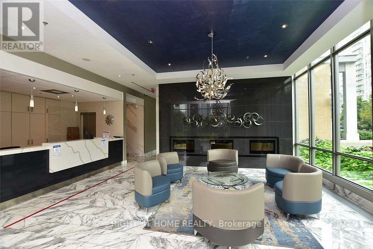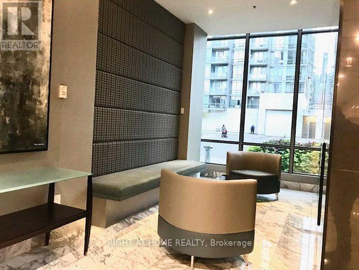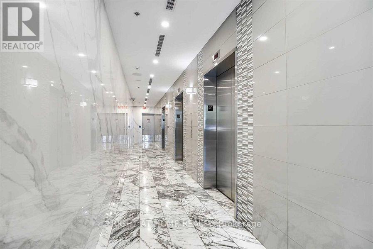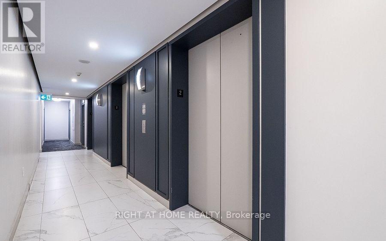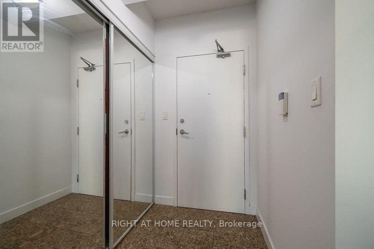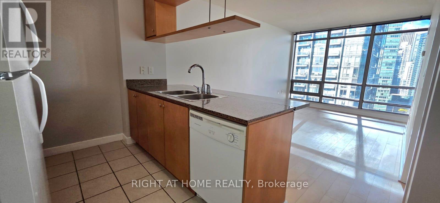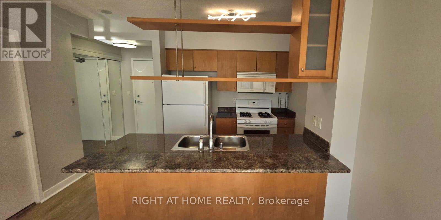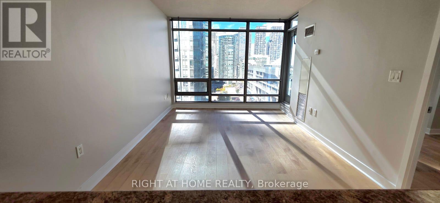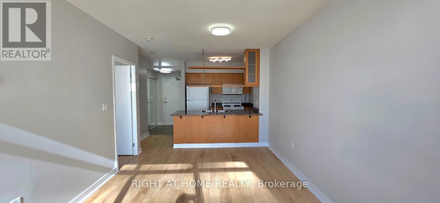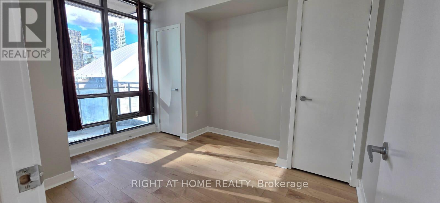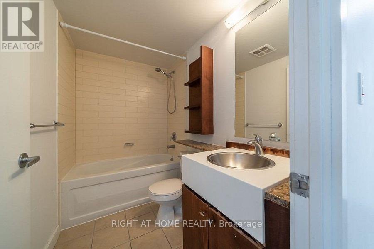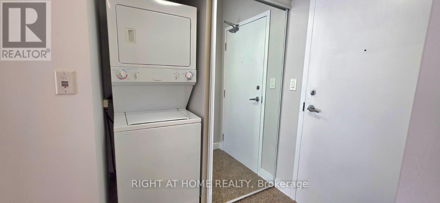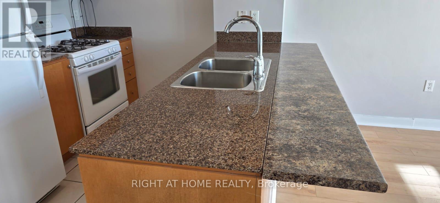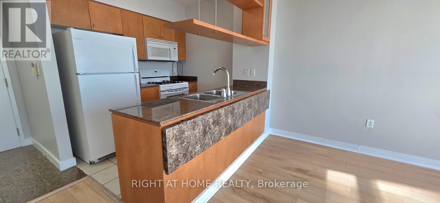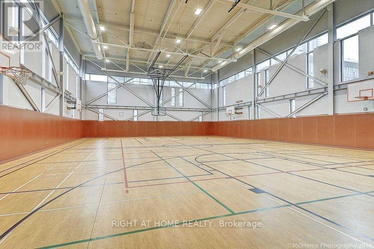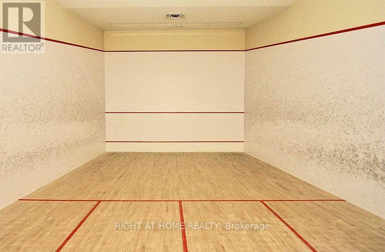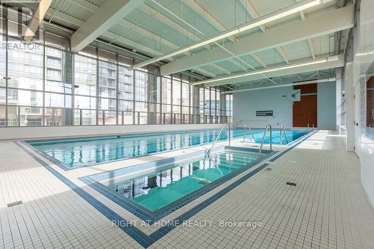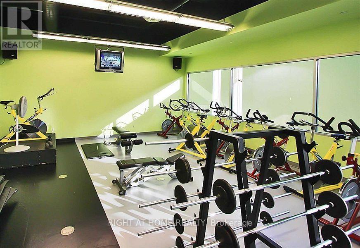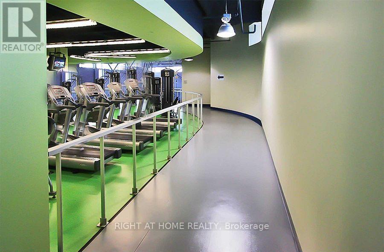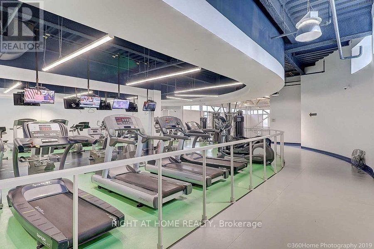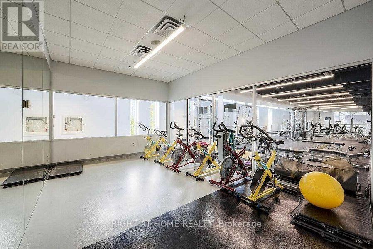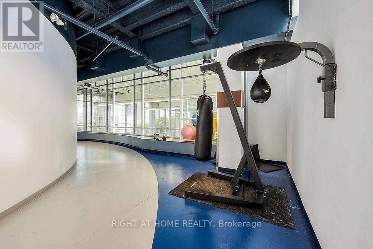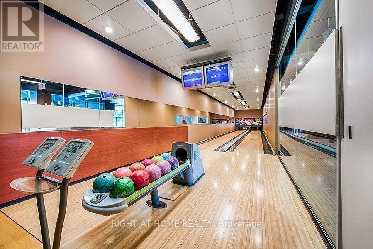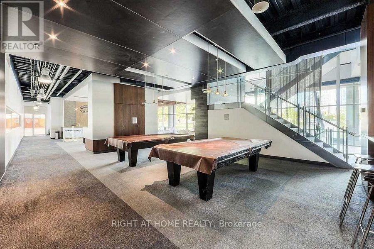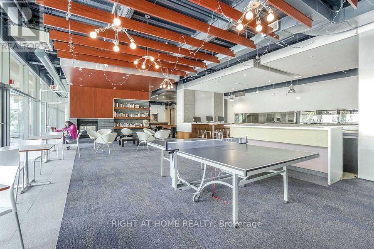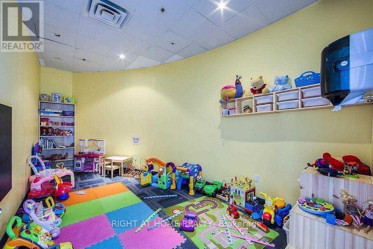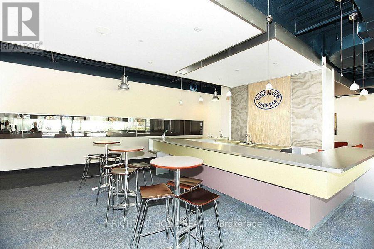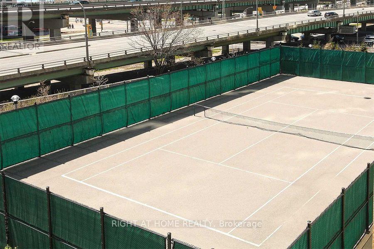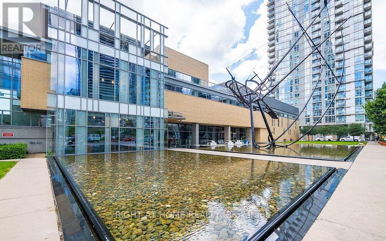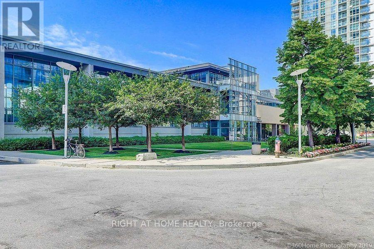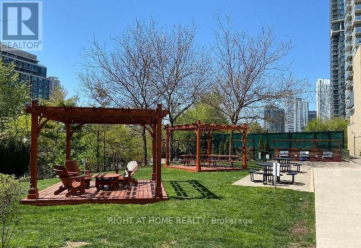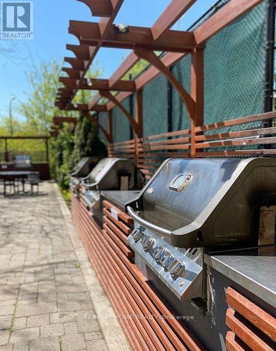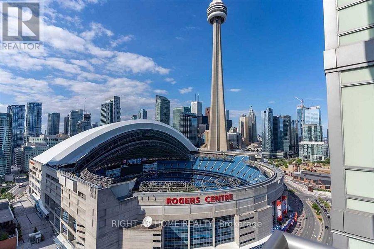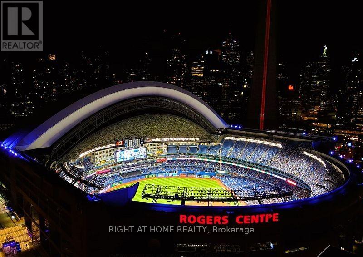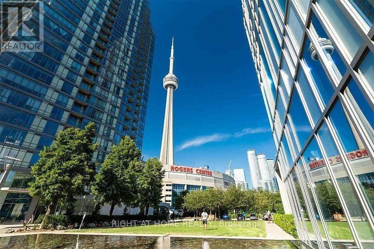1809 - 5 Mariner Terrace Toronto, Ontario M5V 3V6
$2,300 Monthly
Spacious, Luxurious & Open Concept 1 Bedroom, 1 Bathroom. All Utilities Included: Water, Hydro, Heat. New Luxury Vinyl Flooring And Entire Unit Has Been Professionally Painted And Cleaned, Breakfast Bar. Breathtaking Unobstructed City Views, Steps To TTC, Grocery, Lakefront, CN Tower, Rogers Centre & All Urban Conveniences, Three Level Recreational Complex, 24 Hr Concierge. 30,000 Sq. Ft. Super-Club, Ultimate Fitness/Spa, Entertainment Facility, Bowling, Golf, Indoor Running Track, Basketball Court, Steam Room, Message Room, Guest Suites And More. No Carpet. (id:50886)
Property Details
| MLS® Number | C12511050 |
| Property Type | Single Family |
| Community Name | Waterfront Communities C1 |
| Community Features | Pets Allowed With Restrictions |
| Features | Balcony, In Suite Laundry |
Building
| Bathroom Total | 1 |
| Bedrooms Above Ground | 1 |
| Bedrooms Total | 1 |
| Appliances | Dishwasher, Dryer, Microwave, Stove, Washer, Refrigerator |
| Basement Type | None |
| Cooling Type | Central Air Conditioning |
| Exterior Finish | Concrete |
| Flooring Type | Hardwood, Ceramic |
| Heating Fuel | Natural Gas |
| Heating Type | Forced Air |
| Size Interior | 500 - 599 Ft2 |
| Type | Apartment |
Parking
| Underground | |
| No Garage |
Land
| Acreage | No |
Rooms
| Level | Type | Length | Width | Dimensions |
|---|---|---|---|---|
| Main Level | Living Room | 5.23 m | 3.53 m | 5.23 m x 3.53 m |
| Main Level | Dining Room | 5.23 m | 3.53 m | 5.23 m x 3.53 m |
| Main Level | Kitchen | 2.43 m | 2.49 m | 2.43 m x 2.49 m |
| Main Level | Primary Bedroom | 3.62 m | 2.91 m | 3.62 m x 2.91 m |
| Main Level | Foyer | 1.79 m | 1.28 m | 1.79 m x 1.28 m |
Contact Us
Contact us for more information
Arvind Bharkhada
Broker
(416) 720-2103
arvindrealtor.com/
480 Eglinton Ave West #30, 106498
Mississauga, Ontario L5R 0G2
(905) 565-9200
(905) 565-6677
www.rightathomerealty.com/

