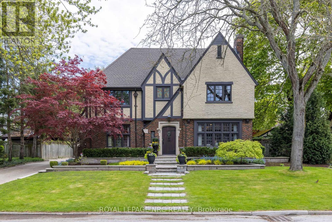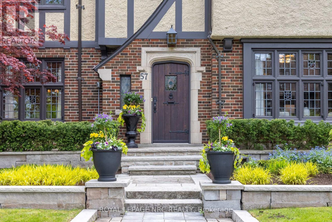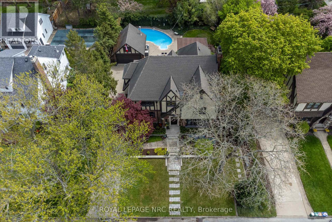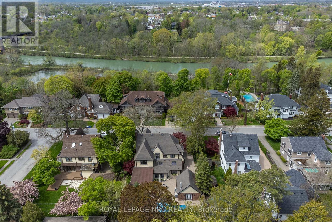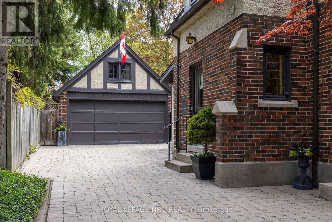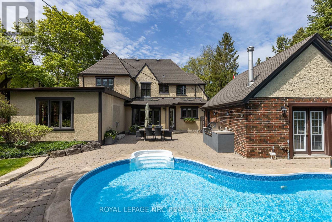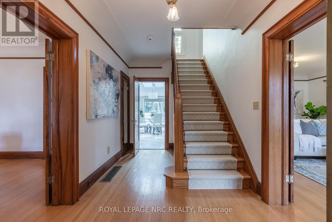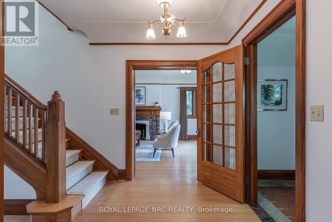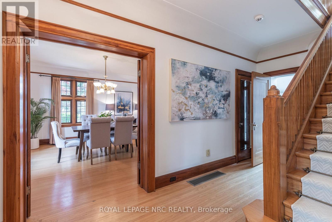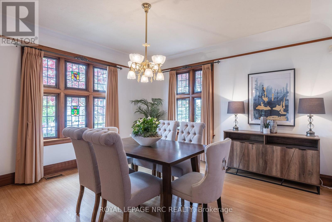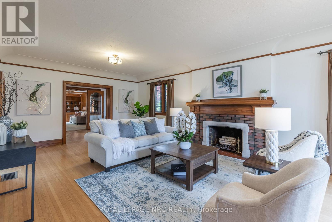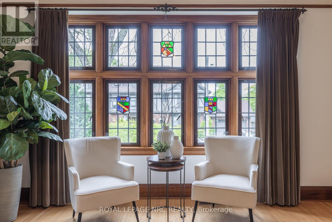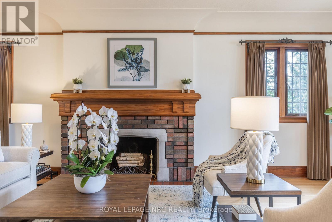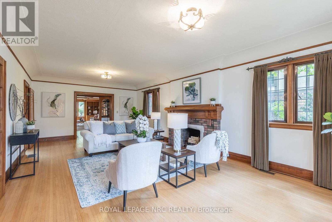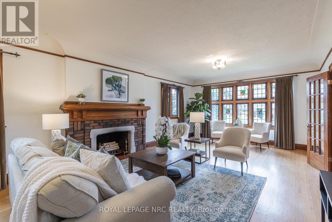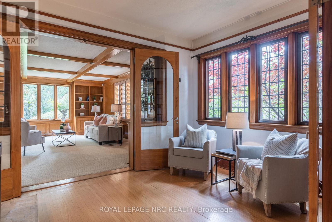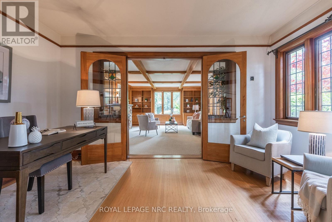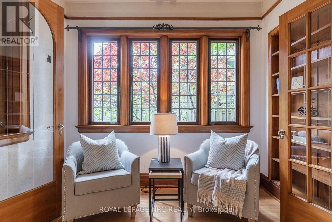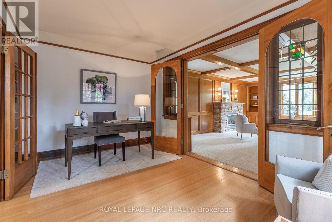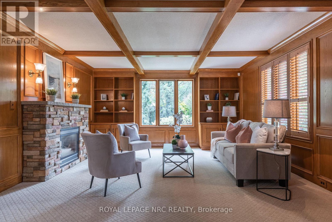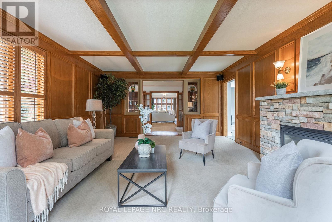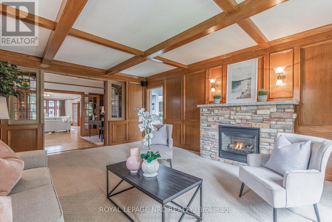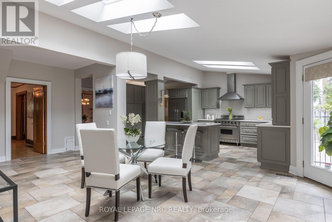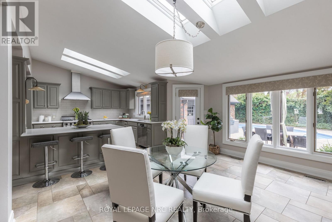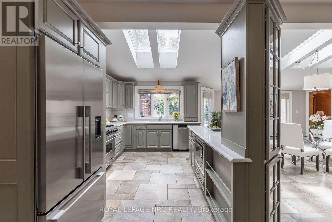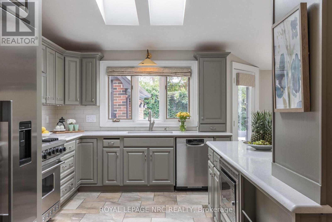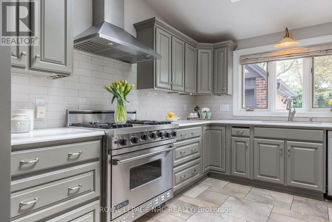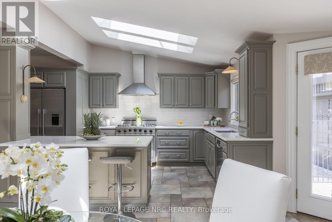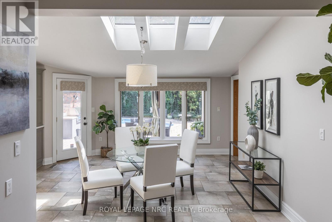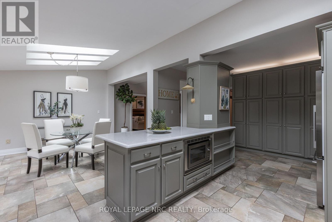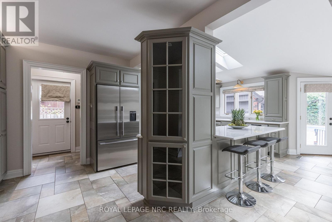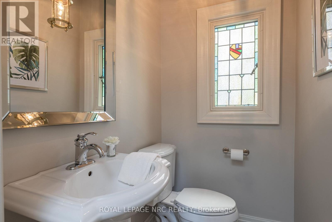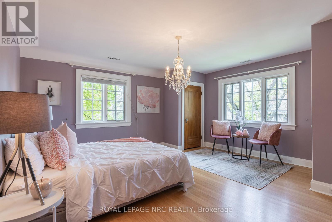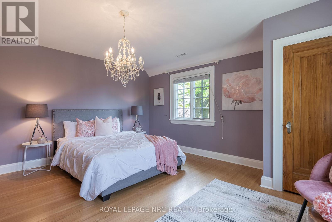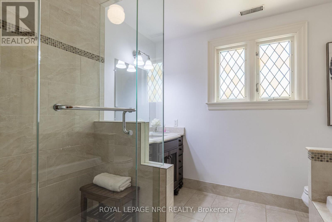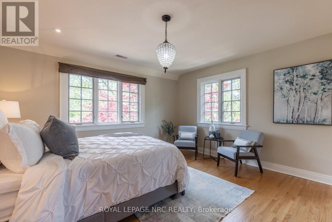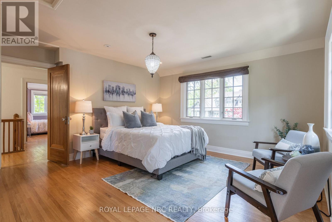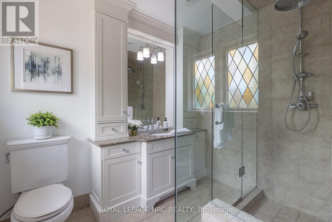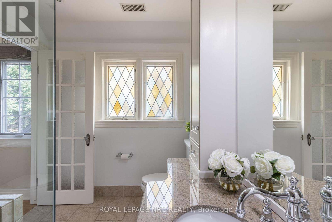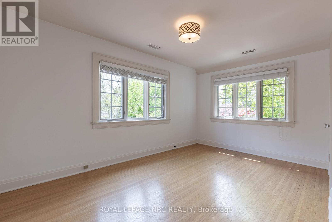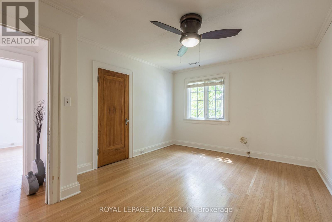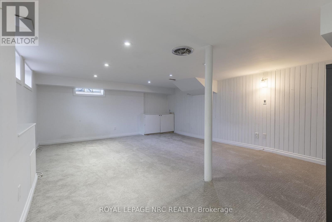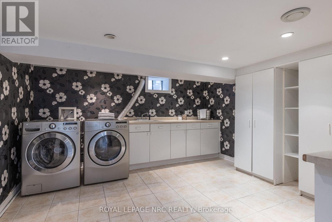57 Hillcrest Avenue St. Catharines, Ontario L2R 4Y3
$5,000 Monthly
Stunning Tudour Style home situated in Old Glenridge within walking distance to the downtown core. This incredible 2 storey, 4 bedroom home offers over 4000 square feet of living space. Beautifully updated with a mix of new and old with french doors, leaded and stain glass windows, hardwood floors, and 9 ft. ceilings. Grand principal rooms with an open floor plan is perfect for family living. The formal dining room is ideal for entertaining guests along with a formal living room with fireplace and custom mantle with limestone detail. French doors separate the living room to the den with built in bookshelves. Main Floor Family Room and a fabulous Chef's kitchen with high end stainless steel appliances, skylights, quartz countertops and large island. Primary bedroom with separate dressing room, built in cabinets and updated ensuite bath. Three other spacious bedrooms and updated 4 pc bath finish this floor. Walk out to private oasis back yard with inground heated pool, brick patio, built -in bbq, beautifully landscaped gardens with irrigation. Detached garage with pool house. Easy access to a golf club, Ridley College, Meridian Centre, PAC, restaurants and shopping. (id:50886)
Property Details
| MLS® Number | X12511048 |
| Property Type | Single Family |
| Community Name | 457 - Old Glenridge |
| Parking Space Total | 3 |
| Pool Type | Inground Pool |
| Structure | Shed |
Building
| Bathroom Total | 3 |
| Bedrooms Above Ground | 4 |
| Bedrooms Total | 4 |
| Age | 51 To 99 Years |
| Amenities | Fireplace(s) |
| Appliances | Barbeque |
| Basement Development | Partially Finished |
| Basement Type | Full (partially Finished) |
| Construction Style Attachment | Detached |
| Cooling Type | Central Air Conditioning |
| Exterior Finish | Brick, Stucco |
| Fireplace Present | Yes |
| Fireplace Total | 1 |
| Foundation Type | Unknown |
| Half Bath Total | 1 |
| Heating Fuel | Natural Gas |
| Heating Type | Forced Air |
| Stories Total | 2 |
| Size Interior | 3,000 - 3,500 Ft2 |
| Type | House |
| Utility Water | Municipal Water |
Parking
| Detached Garage | |
| Garage | |
| Tandem |
Land
| Acreage | No |
| Landscape Features | Landscaped |
| Sewer | Sanitary Sewer |
| Size Depth | 125 Ft |
| Size Frontage | 75 Ft |
| Size Irregular | 75 X 125 Ft |
| Size Total Text | 75 X 125 Ft |
Rooms
| Level | Type | Length | Width | Dimensions |
|---|---|---|---|---|
| Second Level | Bedroom | 4.8 m | 4.57 m | 4.8 m x 4.57 m |
| Second Level | Other | 3.7 m | 3.25 m | 3.7 m x 3.25 m |
| Second Level | Bathroom | Measurements not available | ||
| Second Level | Primary Bedroom | 4.21 m | 4.06 m | 4.21 m x 4.06 m |
| Second Level | Bathroom | Measurements not available | ||
| Second Level | Bedroom | 4.57 m | 3.04 m | 4.57 m x 3.04 m |
| Second Level | Bedroom | 4.57 m | 3.47 m | 4.57 m x 3.47 m |
| Lower Level | Recreational, Games Room | 7.03 m | 4.47 m | 7.03 m x 4.47 m |
| Lower Level | Laundry Room | 4.57 m | 3.81 m | 4.57 m x 3.81 m |
| Ground Level | Living Room | 8.73 m | 4.57 m | 8.73 m x 4.57 m |
| Ground Level | Dining Room | 4.59 m | 4.26 m | 4.59 m x 4.26 m |
| Ground Level | Kitchen | 6.95 m | 6.45 m | 6.95 m x 6.45 m |
| Ground Level | Family Room | 6.29 m | 4.57 m | 6.29 m x 4.57 m |
| Ground Level | Office | 4.57 m | 2.79 m | 4.57 m x 2.79 m |
| Ground Level | Bathroom | Measurements not available |
Contact Us
Contact us for more information
Colleen Devoe
Salesperson
www.niagararealtyconnection.ca/
www.facebook.com/colleen.devoe
www.linkedin.com/in/colleen-devoe-99517b151/
www.instagram.com/colleendevoerealtor/
33 Maywood Ave
St. Catharines, Ontario L2R 1C5
(905) 688-4561
www.nrcrealty.ca/

