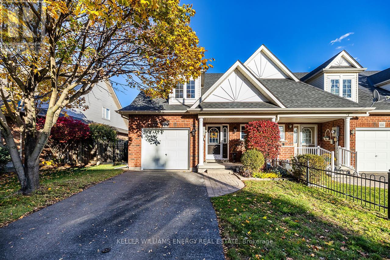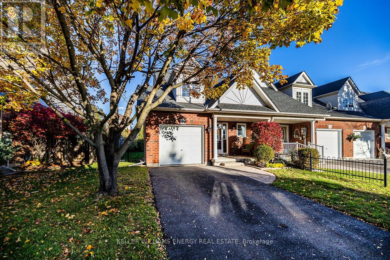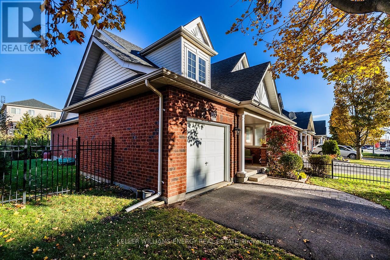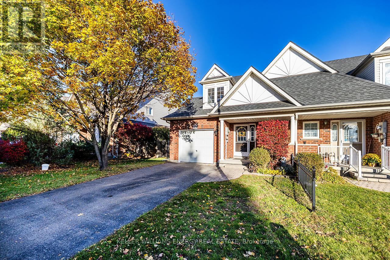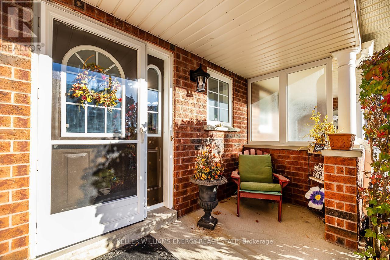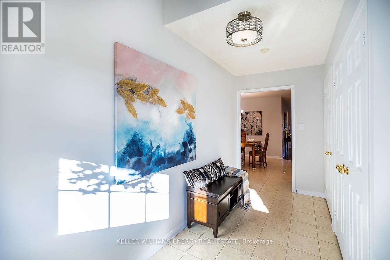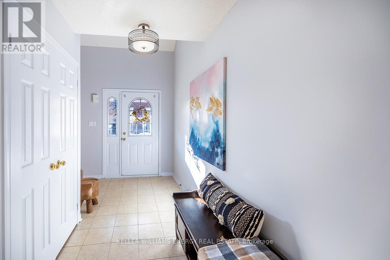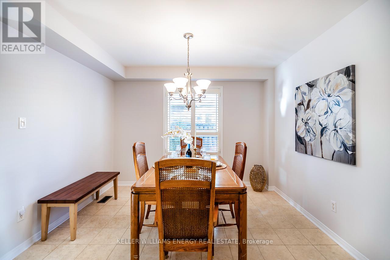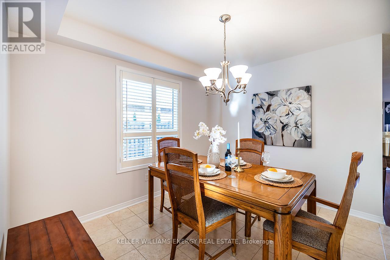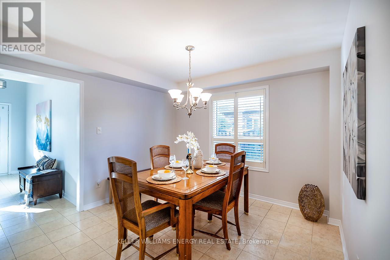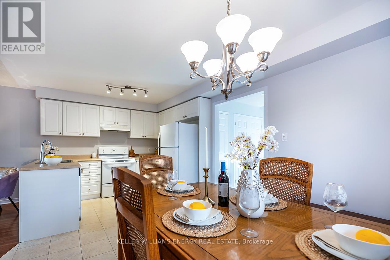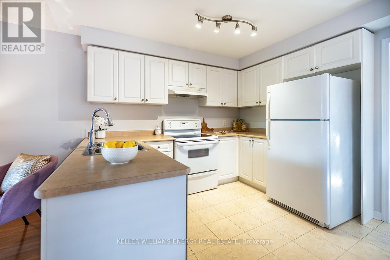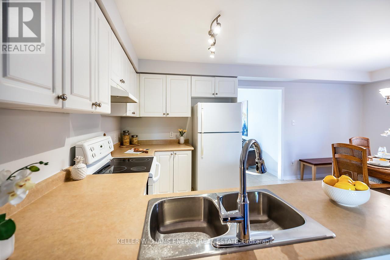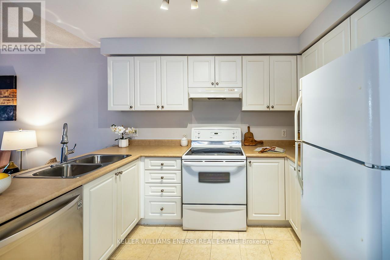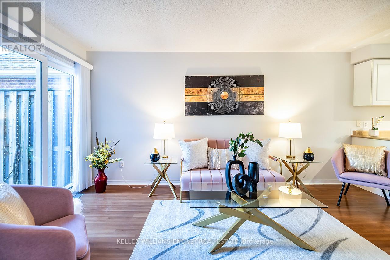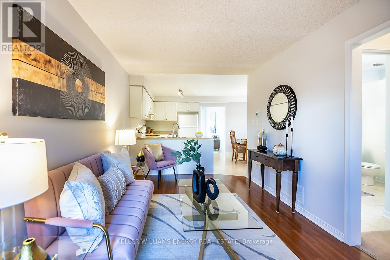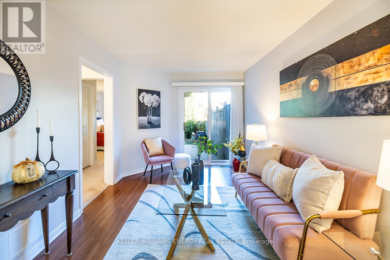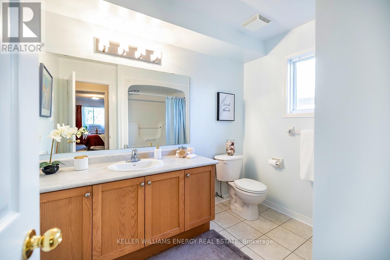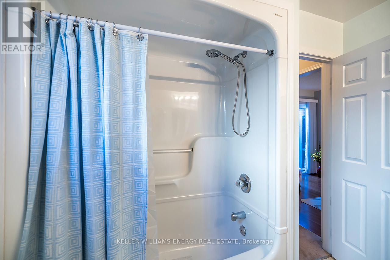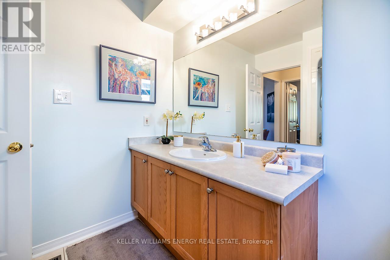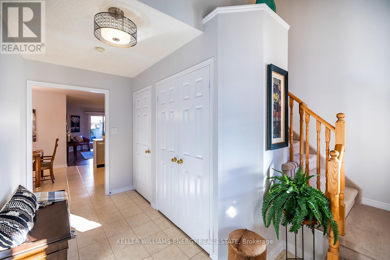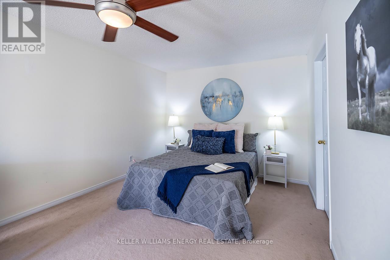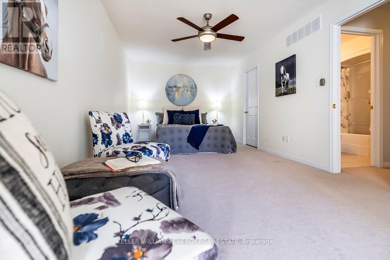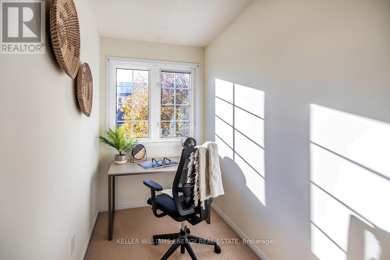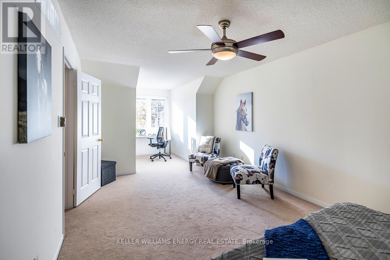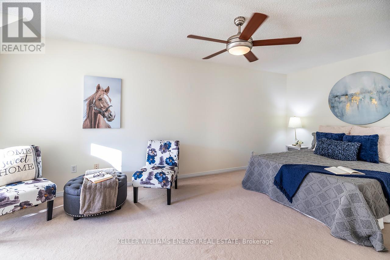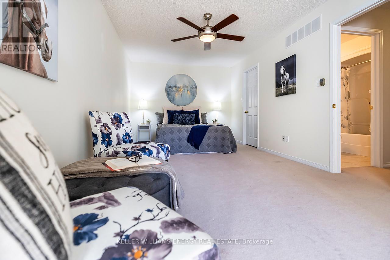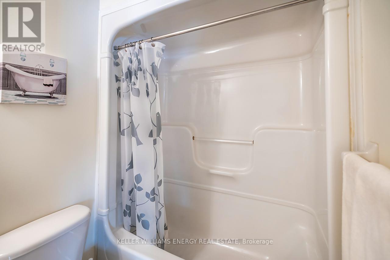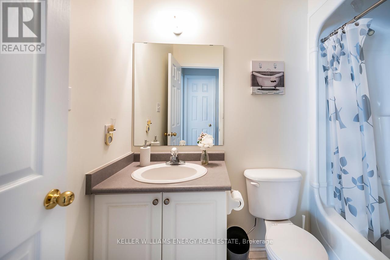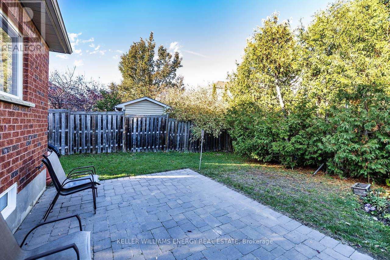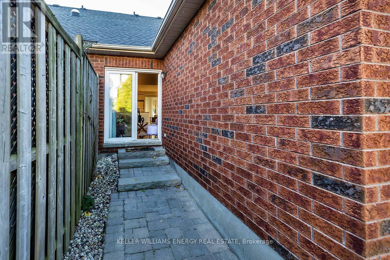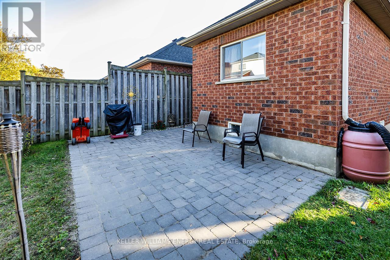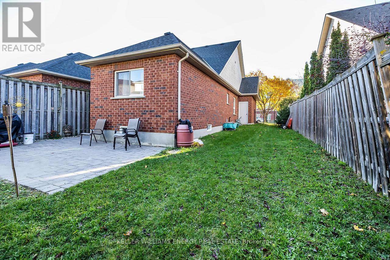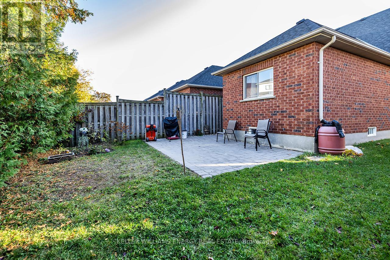1210 Ormond Drive Oshawa, Ontario L1K 2T4
$649,900
Welcome to 1210 Ormond Drive, a charming, bright & spacious bungaloft townhome built by City Homes, offering the perfect combination of main-floor convenience, upper-level versatility & a spacious unfinished basement. Nestled in one of North Oshawa's most desirable & mature communities, this meticulously maintained home blends comfort, functionality & thoughtful design, ideal for buyers seeking modern, low-maintenance living. Enjoy a bright, open-concept main floor, where the kitchen, living & dining areas flow together, perfect for family gatherings & entertaining friends. The kitchen offers ample cabinetry & counter space, overlooking the living area with a walk-out to a private, beautifully landscaped backyard, perfect for entertaining or relaxing outdoors. A covered front porch adds charm & curb appeal.The primary suite on the main floor is a serene retreat, complete with a walk-in closet & conveniently located near the 3-piece bath. Upstairs, the loft area offers endless possibilities, use it has a second bedroom, home office or additional living space. It also features two walk-in closets and its own 3-piece bath, providing privacy for guests or family members. The unfinished basement features high ceilings and is a blank canvas awaiting your personal touch, ideal for a rec room, additional bedroom, home office, or teen retreat. Laundry is conveniently located in the basement for added practicality.Additional highlights include end unit, an in-unit single-car garage, plush broadloom in the bedrooms & thoughtful details throughout, reflecting true pride of ownership.Located in a prestigious, family-friendly neighbourhood, you're just mins from top-rated schools, parks, walking trails, shopping, dining & all amenities, with easy access to transit & major highways.Move-in ready, functional & full of potential, this charming, bright & spacious bungaloft townhome offers the perfect blend of comfort, space & convenience in a community you'll be proud to call home. (id:50886)
Open House
This property has open houses!
2:00 pm
Ends at:4:00 pm
2:00 pm
Ends at:4:00 pm
Property Details
| MLS® Number | E12511072 |
| Property Type | Single Family |
| Community Name | Samac |
| Amenities Near By | Park, Place Of Worship, Schools, Public Transit |
| Community Features | School Bus |
| Equipment Type | None |
| Features | Dry, Level, Guest Suite |
| Parking Space Total | 3 |
| Rental Equipment Type | None |
| Structure | Patio(s), Porch |
Building
| Bathroom Total | 2 |
| Bedrooms Above Ground | 2 |
| Bedrooms Total | 2 |
| Appliances | Water Heater, All, Window Coverings |
| Basement Development | Unfinished |
| Basement Type | Full (unfinished) |
| Construction Style Attachment | Attached |
| Cooling Type | Central Air Conditioning |
| Exterior Finish | Brick |
| Flooring Type | Tile, Laminate, Carpeted |
| Foundation Type | Unknown |
| Heating Fuel | Natural Gas |
| Heating Type | Forced Air |
| Stories Total | 2 |
| Size Interior | 1,100 - 1,500 Ft2 |
| Type | Row / Townhouse |
| Utility Water | Municipal Water |
Parking
| Attached Garage | |
| Garage |
Land
| Acreage | No |
| Fence Type | Fully Fenced, Fenced Yard |
| Land Amenities | Park, Place Of Worship, Schools, Public Transit |
| Landscape Features | Landscaped |
| Sewer | Sanitary Sewer |
| Size Depth | 111 Ft ,7 In |
| Size Frontage | 34 Ft ,7 In |
| Size Irregular | 34.6 X 111.6 Ft |
| Size Total Text | 34.6 X 111.6 Ft |
Rooms
| Level | Type | Length | Width | Dimensions |
|---|---|---|---|---|
| Lower Level | Recreational, Games Room | 16.96 m | 5.54 m | 16.96 m x 5.54 m |
| Main Level | Kitchen | 3.2 m | 2.82 m | 3.2 m x 2.82 m |
| Main Level | Living Room | 4.12 m | 2.77 m | 4.12 m x 2.77 m |
| Main Level | Dining Room | 3 m | 3.25 m | 3 m x 3.25 m |
| Main Level | Primary Bedroom | 3.6 m | 5.23 m | 3.6 m x 5.23 m |
| Upper Level | Bedroom 2 | 8.07 m | 3.12 m | 8.07 m x 3.12 m |
https://www.realtor.ca/real-estate/29069099/1210-ormond-drive-oshawa-samac-samac
Contact Us
Contact us for more information
Lisa Joy Macdonald
Salesperson
www.listwithjoy.com/
285 Taunton Road East Unit: 1
Oshawa, Ontario L1G 3V2
(905) 723-5944
www.kellerwilliamsenergy.ca/

