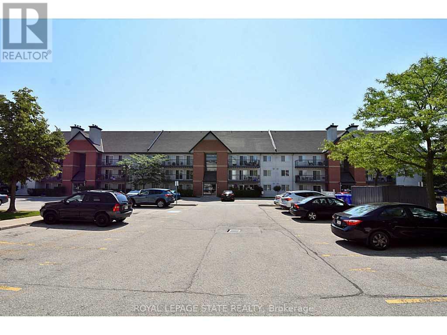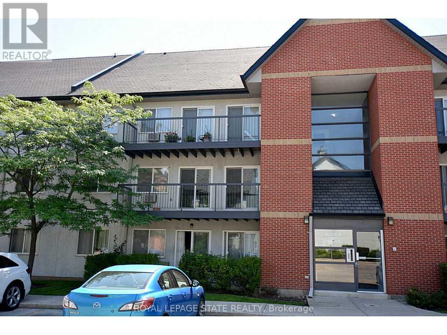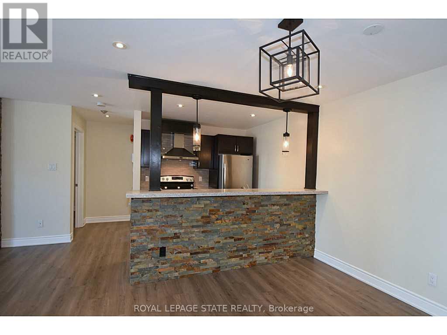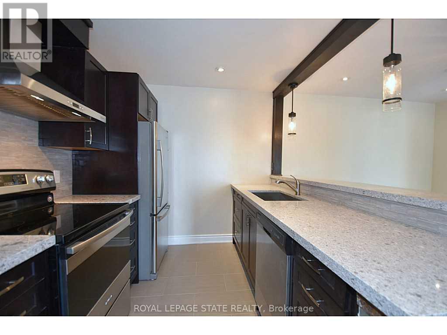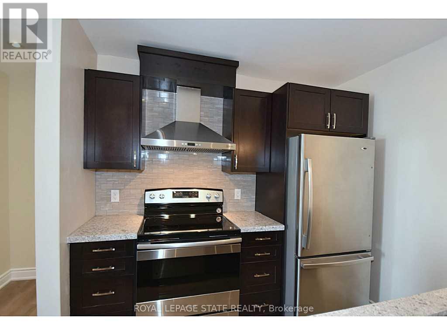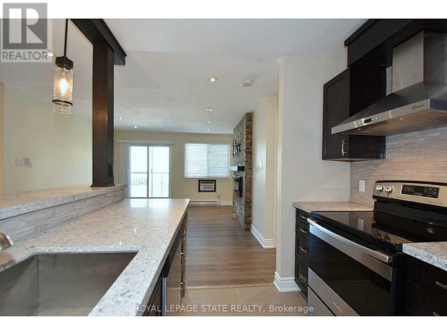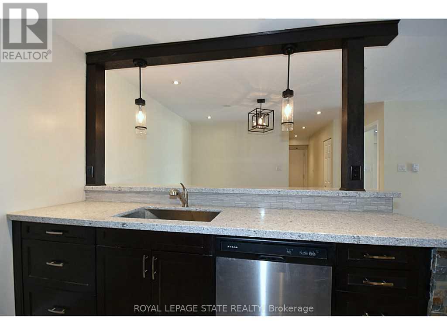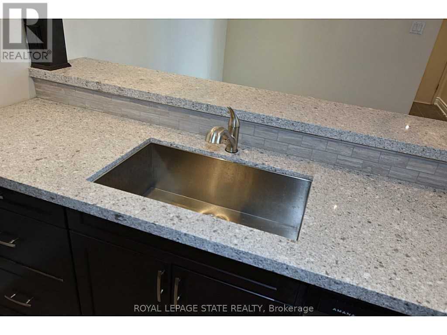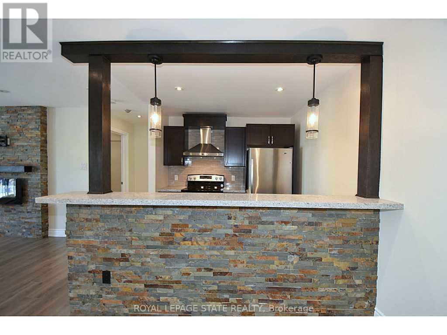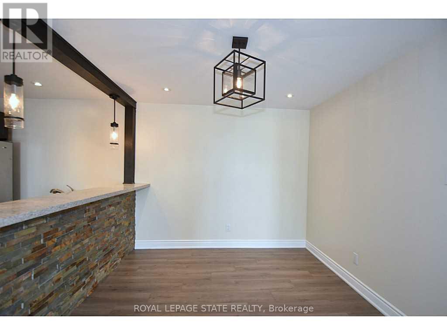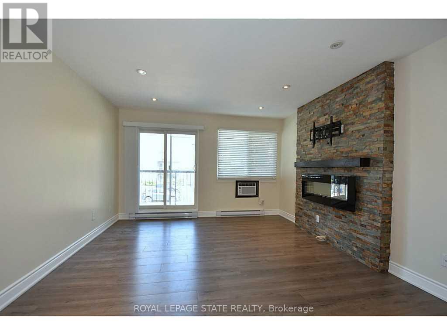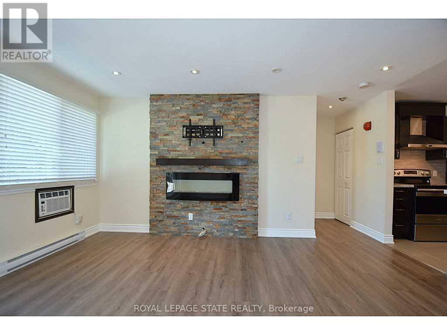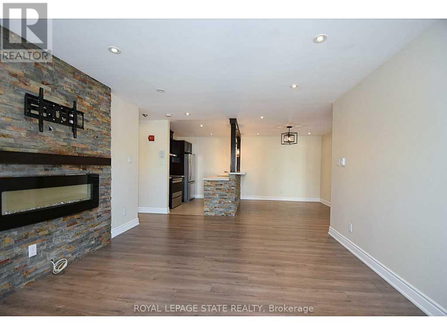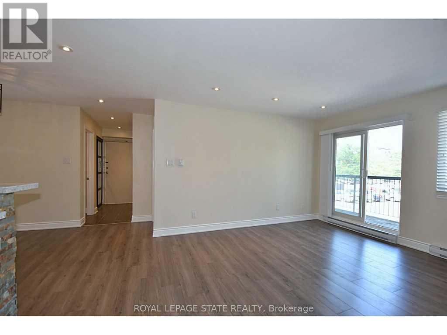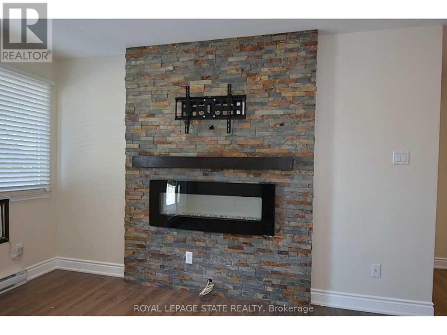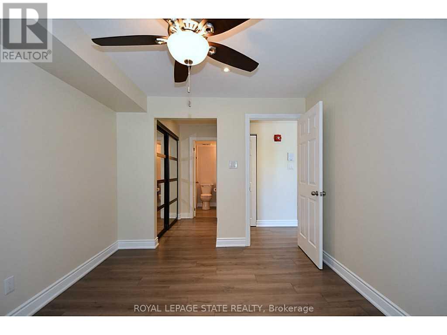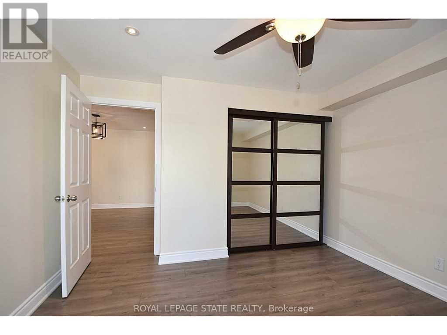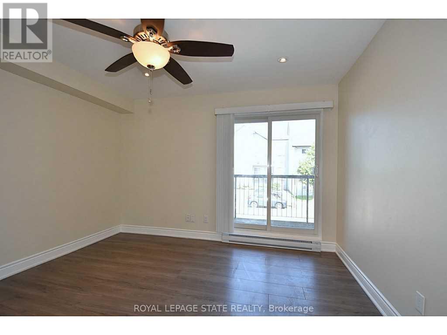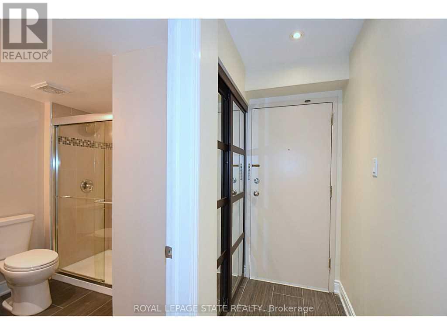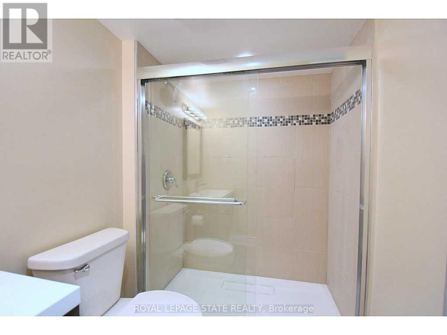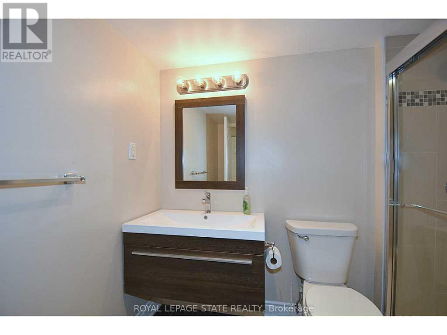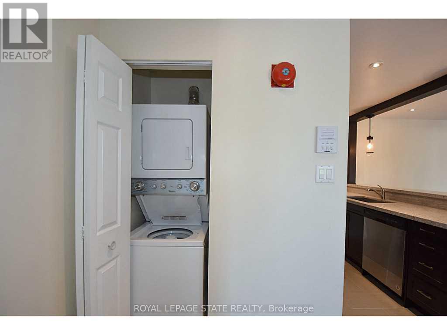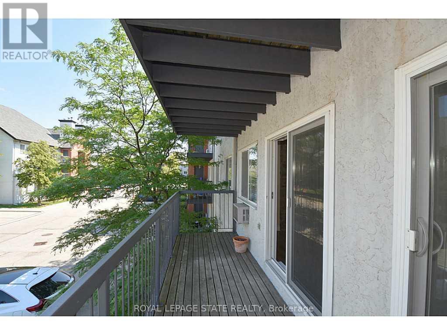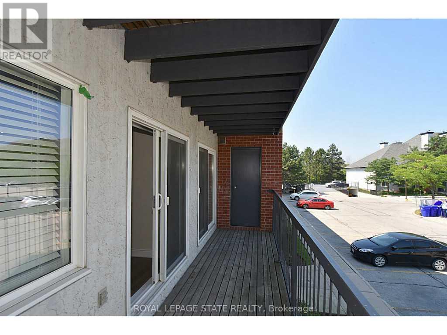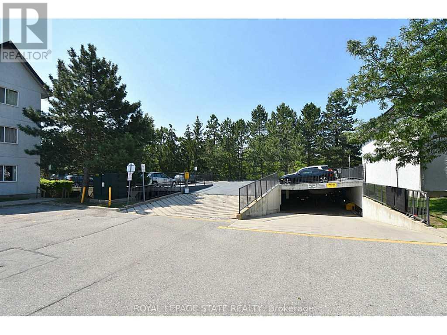821 - 1450 Glen Abbey Gate Oakville, Ontario L6M 2V7
$2,700 Monthly
Extremely Updated Condo in Glen Abbey. 2 Bedrooms & 2 Full Baths. Master W/4pce Ensuite. In Suite Laundry. Gourmet Kitchen W/Quartz Counter Tops & Stainless Steel Appliances. Living room W/Built in Electric Wall Fireplace. 2 Private Parking Spots (above-ground #94 & #106). Close to major Highways & other amenities. Laminate floors throughout whole condo except for ceramics floors in kitchen & bathrooms) - bathrooms & kitchen redone with quartz counter tops, newer cupboards - newer doors throughout (closet sliding doors, bedroom/bathroom doors) - newer A/C unit & ceiling fans added - pot lights throughout. (id:50886)
Property Details
| MLS® Number | W12510896 |
| Property Type | Single Family |
| Community Name | 1007 - GA Glen Abbey |
| Community Features | Pets Allowed With Restrictions |
| Features | Balcony, Carpet Free, In Suite Laundry |
| Parking Space Total | 2 |
Building
| Bathroom Total | 2 |
| Bedrooms Above Ground | 2 |
| Bedrooms Total | 2 |
| Amenities | Fireplace(s), Separate Electricity Meters, Separate Heating Controls, Storage - Locker |
| Appliances | Intercom, Dishwasher, Dryer, Stove, Washer, Refrigerator |
| Basement Type | None |
| Cooling Type | Wall Unit |
| Exterior Finish | Brick Facing, Stone |
| Fireplace Present | Yes |
| Fireplace Total | 1 |
| Flooring Type | Laminate, Ceramic |
| Heating Fuel | Electric |
| Heating Type | Baseboard Heaters |
| Size Interior | 900 - 999 Ft2 |
| Type | Apartment |
Parking
| No Garage |
Land
| Acreage | No |
Rooms
| Level | Type | Length | Width | Dimensions |
|---|---|---|---|---|
| Main Level | Foyer | 3 m | 8 m | 3 m x 8 m |
| Main Level | Living Room | 3.71 m | 4.88 m | 3.71 m x 4.88 m |
| Main Level | Dining Room | 2.57 m | 2.87 m | 2.57 m x 2.87 m |
| Main Level | Kitchen | 2.57 m | 2.57 m | 2.57 m x 2.57 m |
| Main Level | Primary Bedroom | 3.35 m | 3.35 m | 3.35 m x 3.35 m |
| Main Level | Bedroom 2 | 2.97 m | 3.66 m | 2.97 m x 3.66 m |
| Main Level | Bathroom | 1 m | 1 m | 1 m x 1 m |
| Main Level | Laundry Room | 1 m | 1 m | 1 m x 1 m |
Contact Us
Contact us for more information
Rick Sharma
Broker
(905) 902-0671
www.thesharmateam.com/
115 Highway 8 #102
Stoney Creek, Ontario L8G 1C1
(905) 662-6666
(905) 662-2227
www.royallepagestate.ca/

