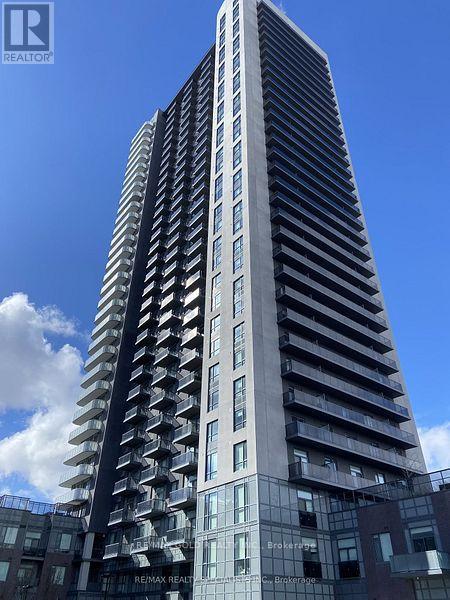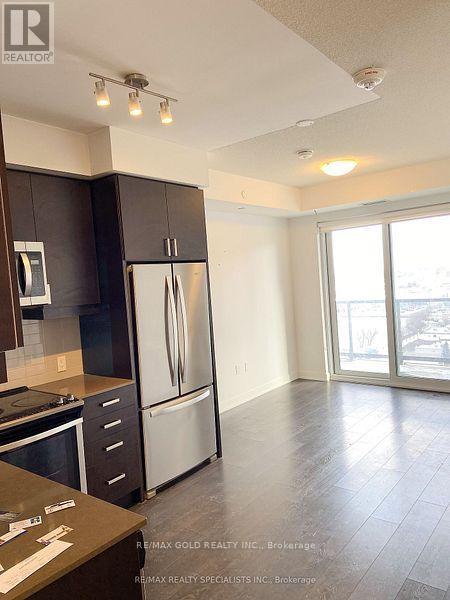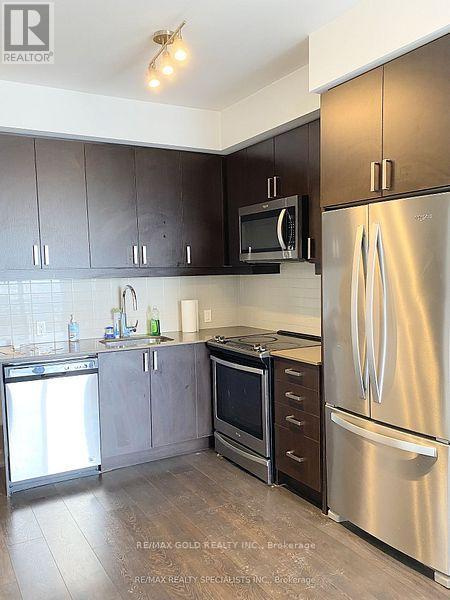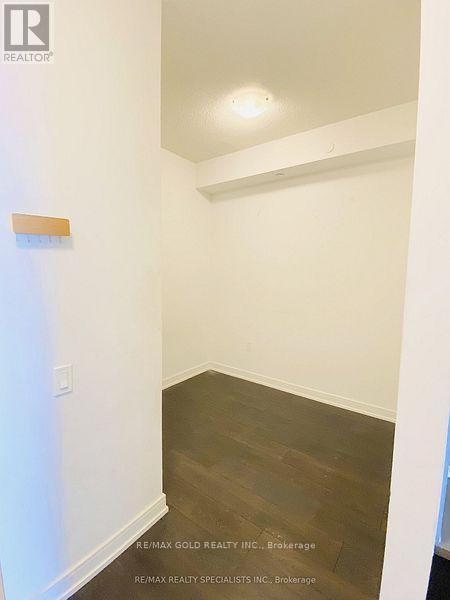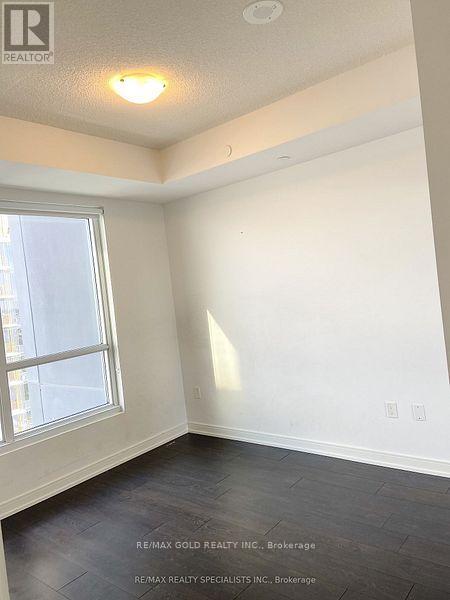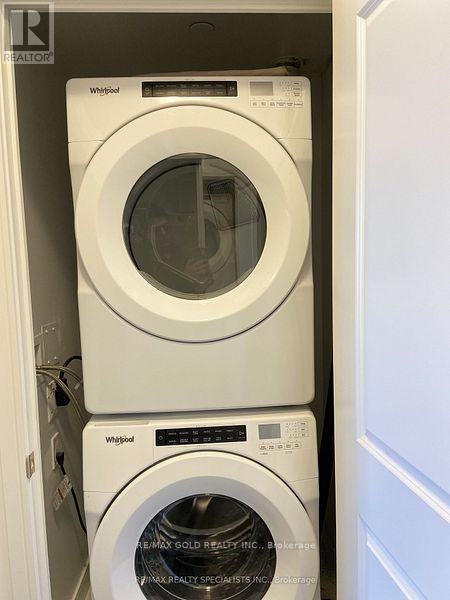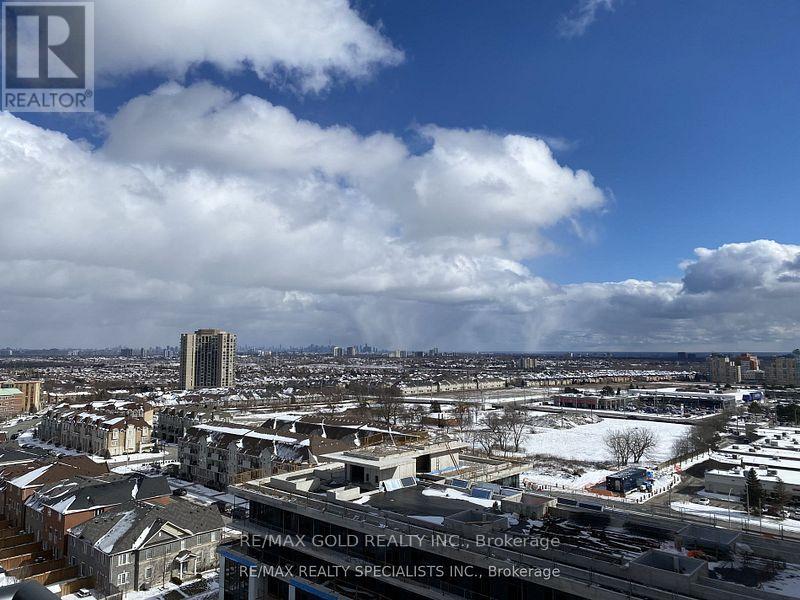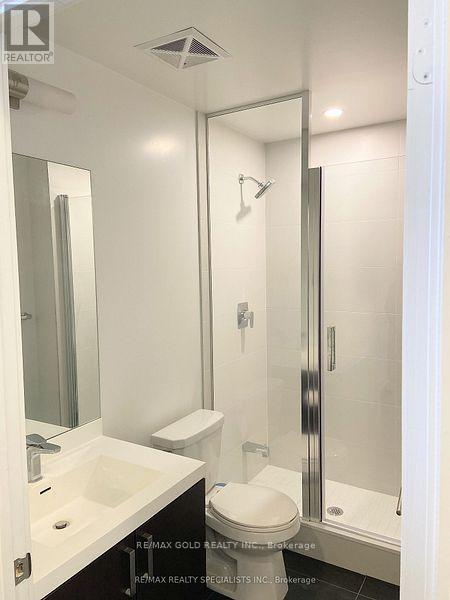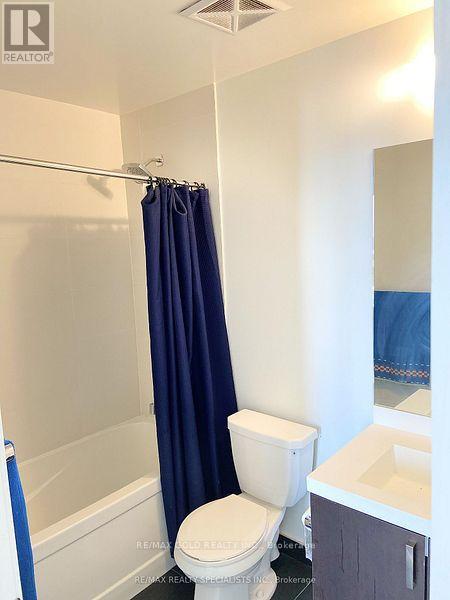1518 - 8 Nahani Way Mississauga, Ontario L4Z 4J8
$2,400 Monthly
Stunning , Spacious , Sun-Filled 1 Bedroom +2 Bath + Den South View Unit Located In The Luxurious Building With Top Amenities & In the Heart of Mississauga! Open Concept Kitchen with Living & Dining areas leading to the Balcony To Enjoy Unobstructed Views. Quartz Counters, Stainless Steel Appliances, and Undercabinet Lights In the Kitchen. The Primary Bedroom with 4pc Ensuite. Den Can be used As 2nd Bedroom. 1 Parking and 1 Locker. Amenities Include 24-hour concierge in the Lobby, Outdoor Pool, Terrace With BBQ, Children's Play Area, Gym, Party Room, Lounge Area and More. Walking distance to Shopping Plaza with Grocery, Restaurants and Public Transit, Minutes to Square One, Library, Community Centre, Sheridan College, Hwy403/401. (id:50886)
Property Details
| MLS® Number | W12510874 |
| Property Type | Single Family |
| Community Name | City Centre |
| Community Features | Pets Allowed With Restrictions |
| Equipment Type | Water Heater |
| Features | Balcony, Carpet Free |
| Parking Space Total | 1 |
| Pool Type | Outdoor Pool |
| Rental Equipment Type | Water Heater |
Building
| Bathroom Total | 2 |
| Bedrooms Above Ground | 1 |
| Bedrooms Below Ground | 1 |
| Bedrooms Total | 2 |
| Age | 0 To 5 Years |
| Amenities | Security/concierge, Exercise Centre, Party Room, Visitor Parking, Storage - Locker |
| Appliances | Dishwasher, Dryer, Microwave, Range, Stove, Washer, Refrigerator |
| Basement Type | None |
| Cooling Type | Central Air Conditioning |
| Exterior Finish | Concrete |
| Flooring Type | Laminate |
| Heating Fuel | Natural Gas |
| Heating Type | Forced Air |
| Size Interior | 600 - 699 Ft2 |
| Type | Apartment |
Parking
| Underground | |
| Garage |
Land
| Acreage | No |
Rooms
| Level | Type | Length | Width | Dimensions |
|---|---|---|---|---|
| Main Level | Living Room | 3.05 m | 3.05 m | 3.05 m x 3.05 m |
| Main Level | Dining Room | 3.05 m | 3.05 m | 3.05 m x 3.05 m |
| Main Level | Kitchen | 2.75 m | 3.05 m | 2.75 m x 3.05 m |
| Main Level | Primary Bedroom | 3.05 m | 3.05 m | 3.05 m x 3.05 m |
| Main Level | Den | 2.44 m | 2.08 m | 2.44 m x 2.08 m |
https://www.realtor.ca/real-estate/29069017/1518-8-nahani-way-mississauga-city-centre-city-centre
Contact Us
Contact us for more information
Rohit Bhardwaj
Salesperson
www.rohithardwaj.ca/
2720 North Park Drive #201
Brampton, Ontario L6S 0E9
(905) 456-1010
(905) 673-8900
Manjinder Singh
Broker
www.manjindersingh.com/
2720 North Park Drive #201
Brampton, Ontario L6S 0E9
(905) 456-1010
(905) 673-8900

