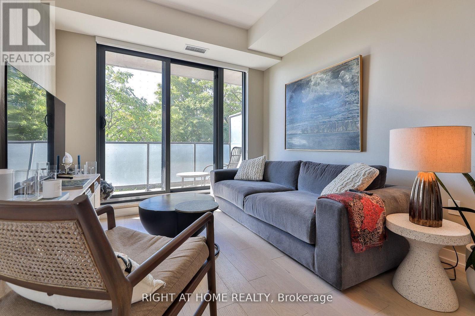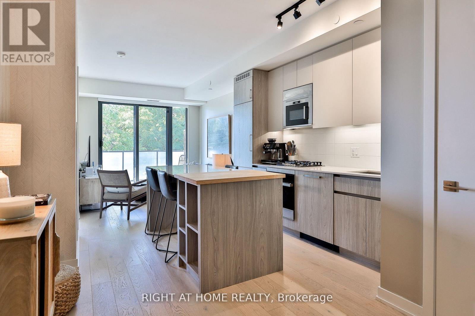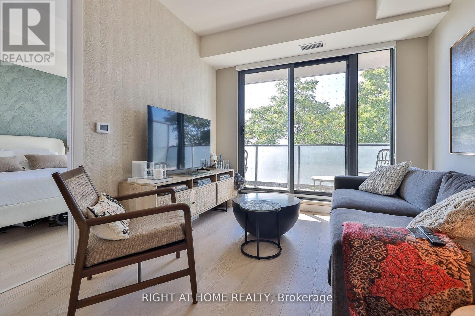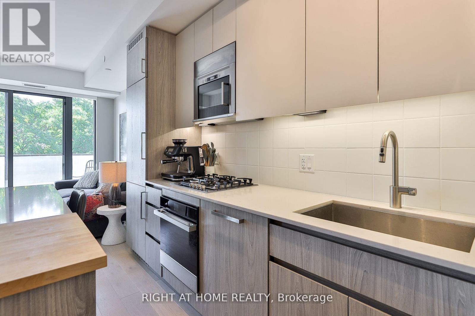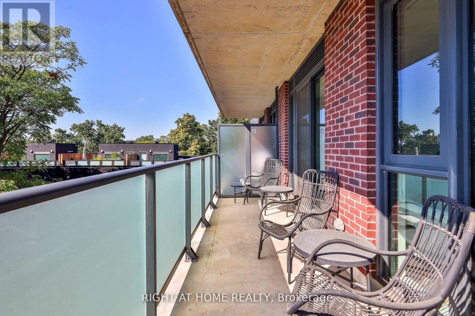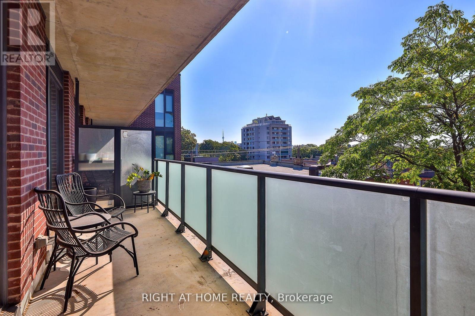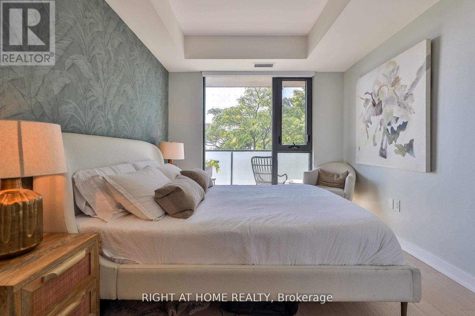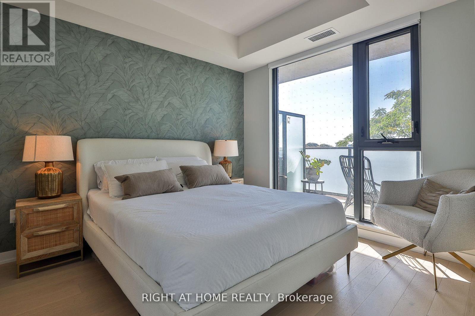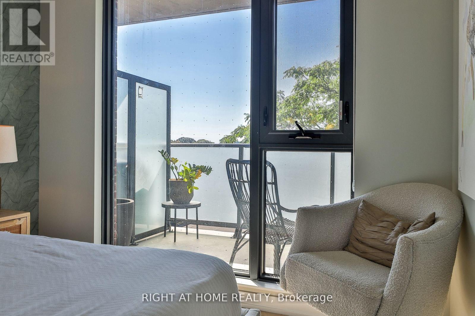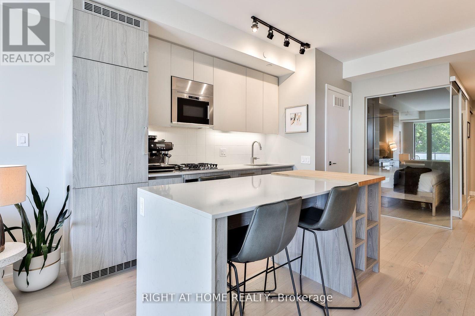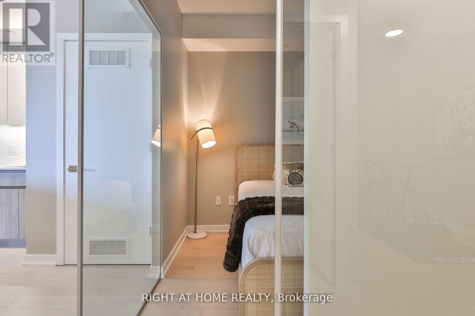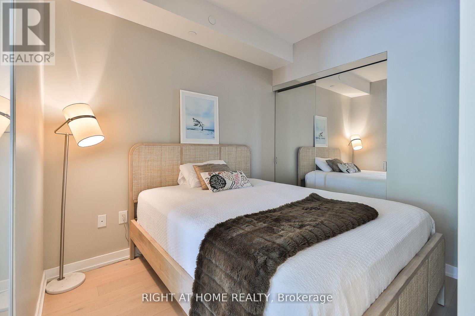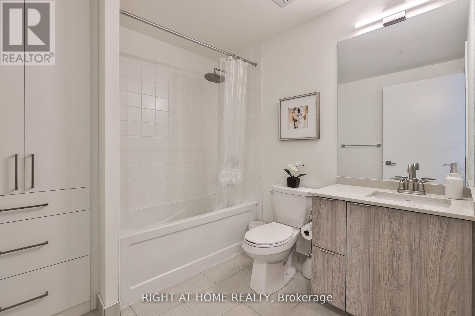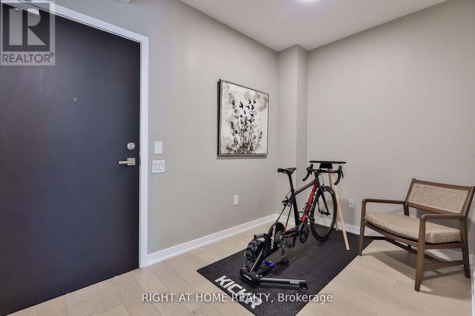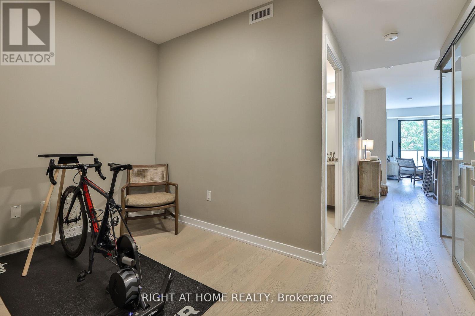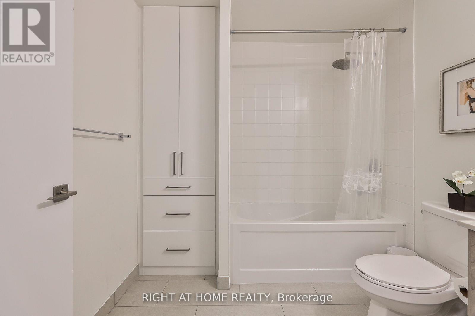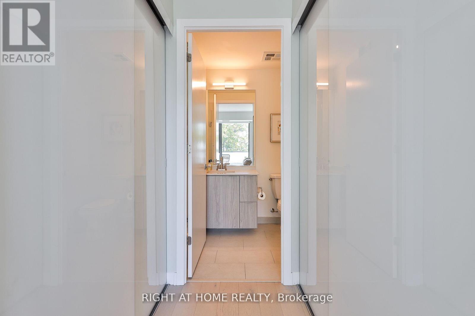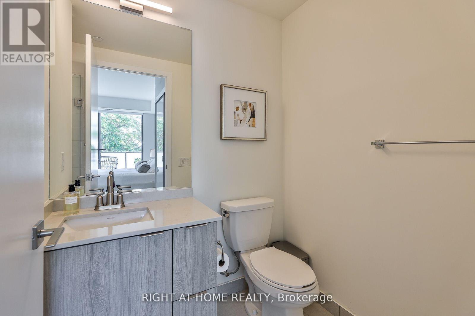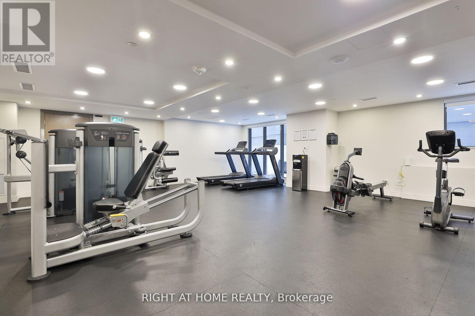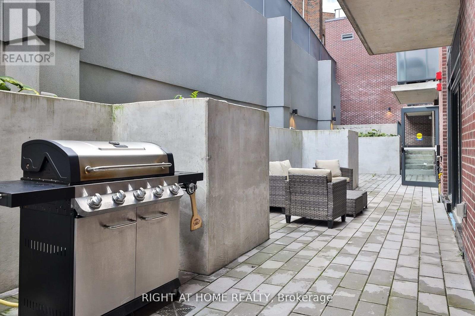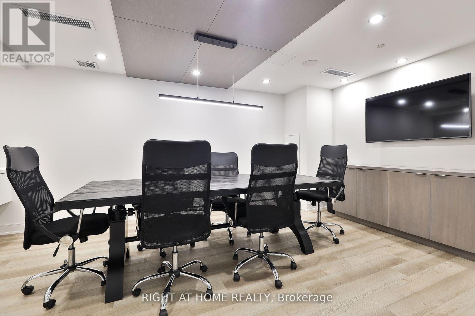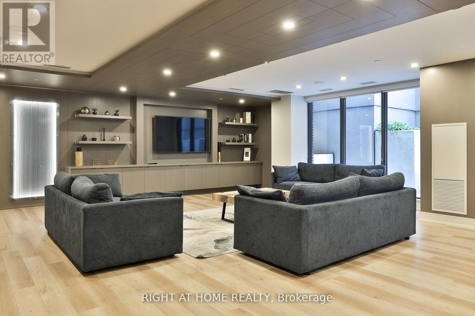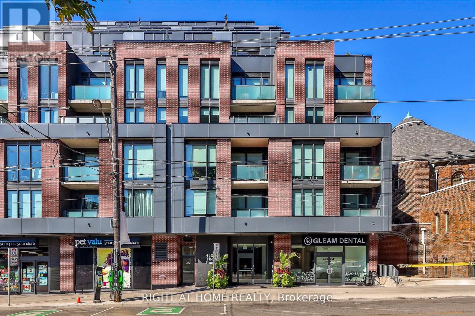410 - 430 Roncesvalles Avenue Toronto, Ontario M6R 0A6
$3,400 Monthly
Enjoy your morning coffee with breathtaking city skyline view from your private patio. sun-filled two-bed + den featuring 9' ceilings, a modern kitchen with upgraded appliances including a gas cooktop and large island. located at newly built boutique condo, The Roncy boasts wonderful amenities, gym, party room/outdoor terrace. located in trendy Roncesvalles village, great shopping, cafés, delis & restaurants. steps from High Park & lake Ontario. public transit outside your doorstep. quick access to downtown, Pearson & Billy Bishop airport via UP express. (id:50886)
Property Details
| MLS® Number | W12511054 |
| Property Type | Single Family |
| Community Name | Roncesvalles |
| Community Features | Pets Allowed With Restrictions |
| Features | Elevator |
| Parking Space Total | 1 |
Building
| Bathroom Total | 2 |
| Bedrooms Above Ground | 2 |
| Bedrooms Below Ground | 1 |
| Bedrooms Total | 3 |
| Age | 0 To 5 Years |
| Amenities | Exercise Centre, Party Room, Storage - Locker |
| Basement Type | None |
| Cooling Type | Central Air Conditioning, Air Exchanger |
| Exterior Finish | Brick |
| Heating Fuel | Electric, Natural Gas |
| Heating Type | Heat Pump, Not Known |
| Size Interior | 700 - 799 Ft2 |
| Type | Apartment |
Parking
| Underground | |
| Garage |
Land
| Acreage | No |
Rooms
| Level | Type | Length | Width | Dimensions |
|---|---|---|---|---|
| Main Level | Living Room | 7.3 m | 3.6 m | 7.3 m x 3.6 m |
| Main Level | Kitchen | 7.3 m | 3.6 m | 7.3 m x 3.6 m |
| Main Level | Primary Bedroom | 3.05 m | 3.35 m | 3.05 m x 3.35 m |
| Main Level | Bedroom 2 | 2.45 m | 2.95 m | 2.45 m x 2.95 m |
| Main Level | Den | 2.45 m | 2.15 m | 2.45 m x 2.15 m |
Contact Us
Contact us for more information
Umar Mutashar
Broker
muta.ca/
1396 Don Mills Rd Unit B-121
Toronto, Ontario M3B 0A7
(416) 391-3232
(416) 391-0319
www.rightathomerealty.com/

