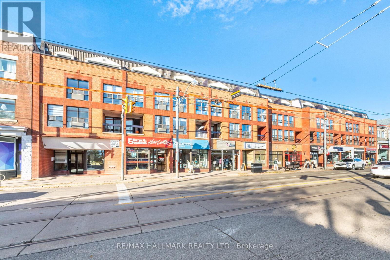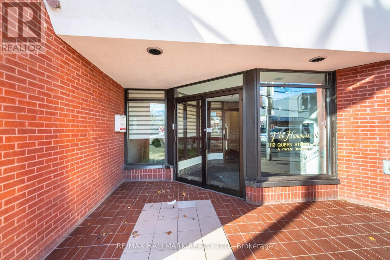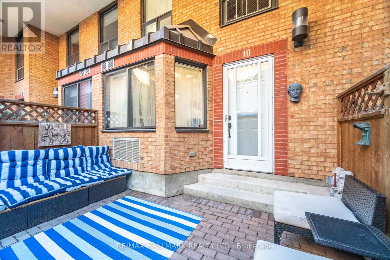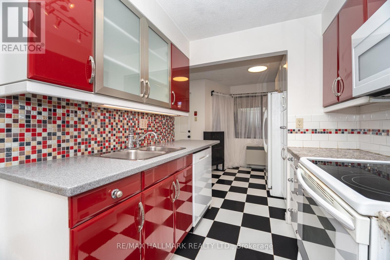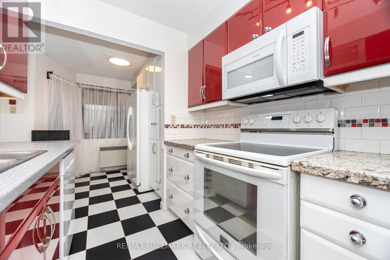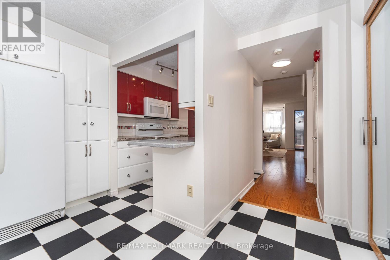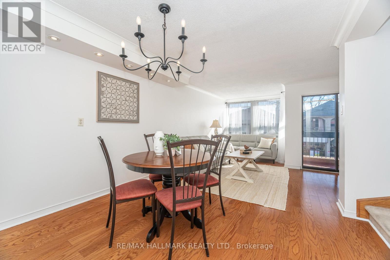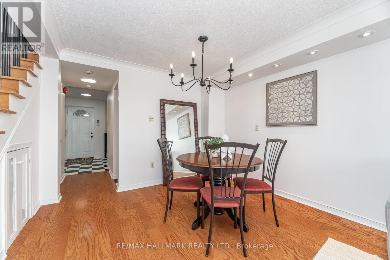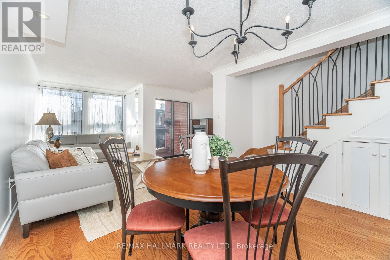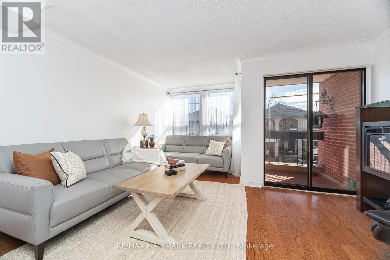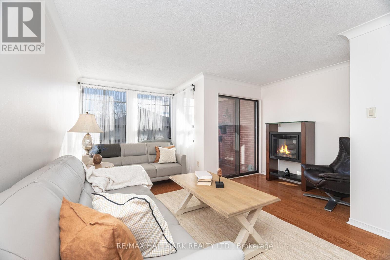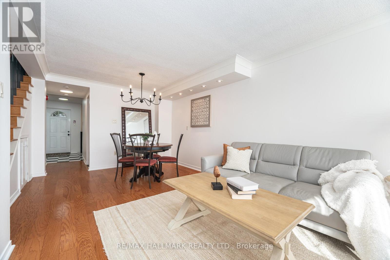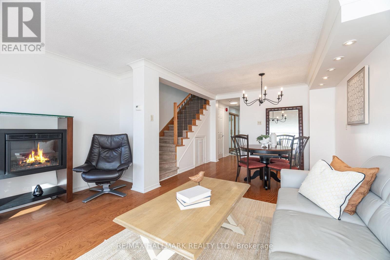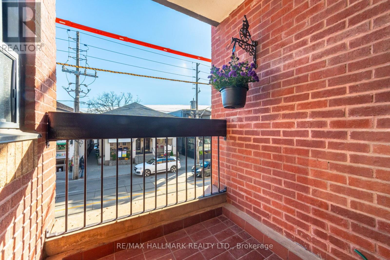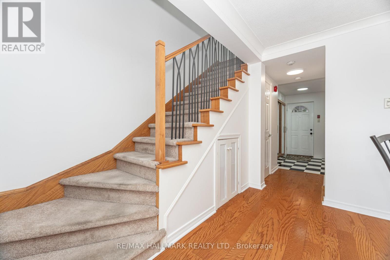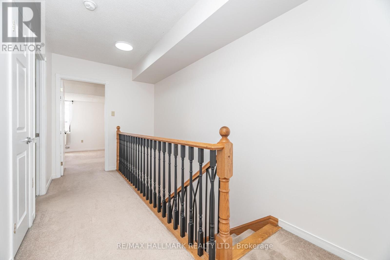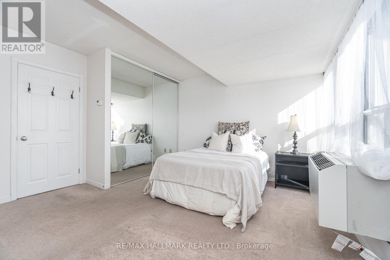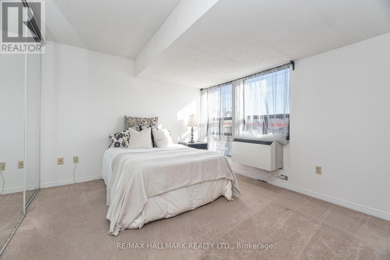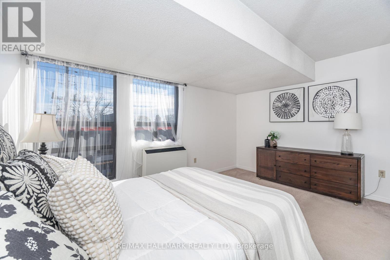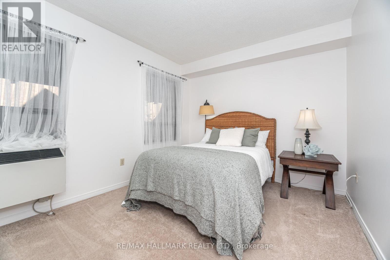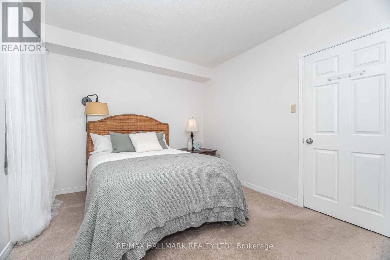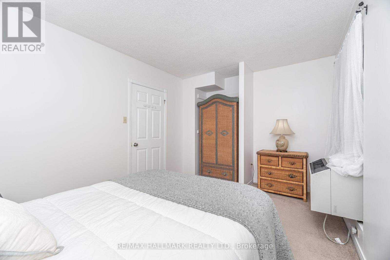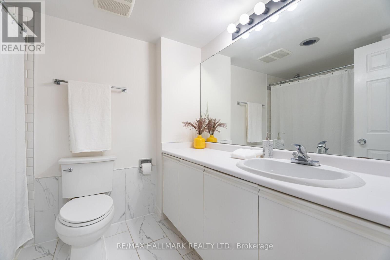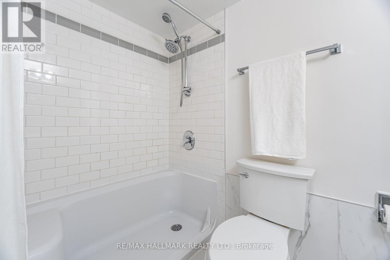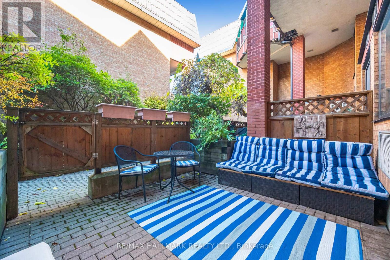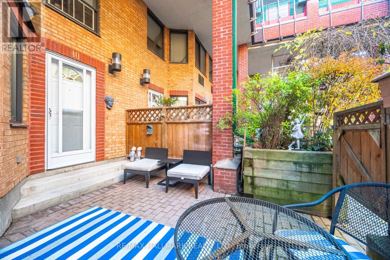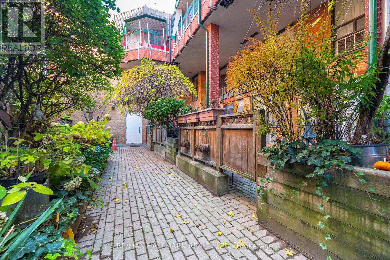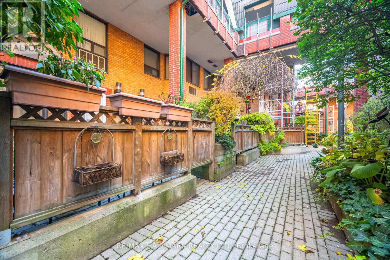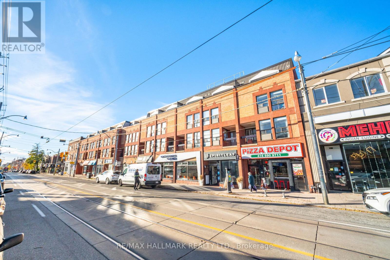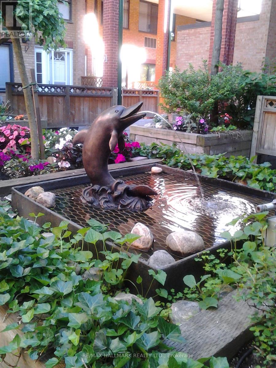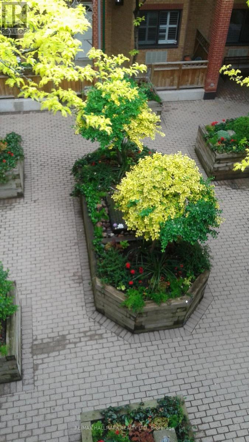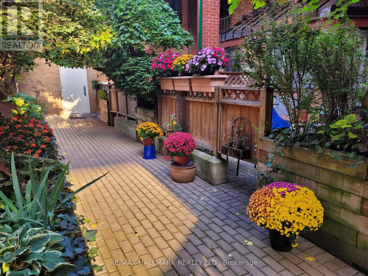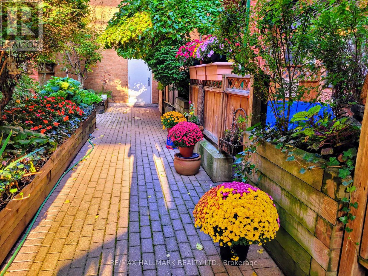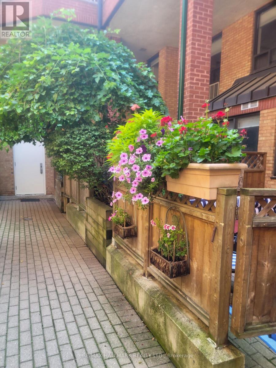#10 - 2112 Queen Street E Toronto, Ontario M4E 1E2
$899,900Maintenance, Common Area Maintenance, Insurance, Water
$1,690.14 Monthly
Maintenance, Common Area Maintenance, Insurance, Water
$1,690.14 MonthlyWelcome to The Hammersmith! Beautiful 2-Storey Townhouse in the Heart of the Beach! This rarely offered and highly coveted property is steps from the lake, boardwalk and parks, and offers the best of Beaches living. Featuring hardwood floors on the main floor and an open-concept living and dining area, it's perfect for entertaining. The kitchen includes modern cabinetry, mosaic tile flooring, and tons of storage. Upstairs, you'll find two very spacious bedrooms with large closets and spacious laundry room. Enjoy two outdoor spaces: a balcony overlooking Queen Street and the lake, and a private terrace that opens onto a beautifully landscaped courtyard. With generous storage and a warm community feel, this hidden gem in The Hammersmith is truly special. (id:50886)
Open House
This property has open houses!
2:00 pm
Ends at:4:00 pm
Property Details
| MLS® Number | E12512610 |
| Property Type | Single Family |
| Community Name | The Beaches |
| Community Features | Pets Allowed With Restrictions |
| Parking Space Total | 1 |
Building
| Bathroom Total | 2 |
| Bedrooms Above Ground | 2 |
| Bedrooms Total | 2 |
| Amenities | Storage - Locker |
| Appliances | Dishwasher, Dryer, Stove, Washer, Window Coverings, Refrigerator |
| Basement Type | None |
| Cooling Type | Central Air Conditioning |
| Exterior Finish | Brick |
| Flooring Type | Hardwood, Ceramic |
| Half Bath Total | 1 |
| Heating Type | Other |
| Stories Total | 2 |
| Size Interior | 1,000 - 1,199 Ft2 |
| Type | Row / Townhouse |
Parking
| Underground | |
| Garage |
Land
| Acreage | No |
Rooms
| Level | Type | Length | Width | Dimensions |
|---|---|---|---|---|
| Second Level | Primary Bedroom | 4.3 m | 3.9 m | 4.3 m x 3.9 m |
| Second Level | Bedroom | 4.3 m | 3.1 m | 4.3 m x 3.1 m |
| Main Level | Living Room | 4.5 m | 4.3 m | 4.5 m x 4.3 m |
| Main Level | Dining Room | 2.5 m | 3.4 m | 2.5 m x 3.4 m |
| Main Level | Kitchen | 2.6 m | 2.3 m | 2.6 m x 2.3 m |
| Main Level | Eating Area | 2.6 m | 2.4 m | 2.6 m x 2.4 m |
https://www.realtor.ca/real-estate/29070821/10-2112-queen-street-e-toronto-the-beaches-the-beaches
Contact Us
Contact us for more information
Jenelle Cameron
Salesperson
(647) 293-8464
www.jenellecameron.com/
facebook.com/jenelle.cameron.1.
twitter.com/?lang=en
ðåhttps//ca.linkedin.com/pub/jenelle-cameron/3/591/4b7ðP
170 Merton St
Toronto, Ontario M4S 1A1
(416) 486-5588
(416) 486-6988

