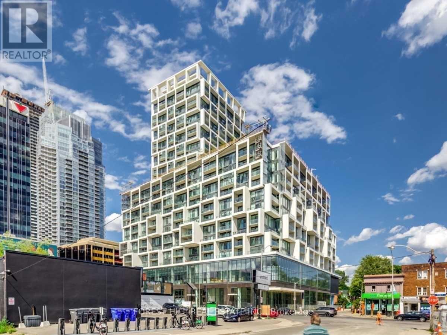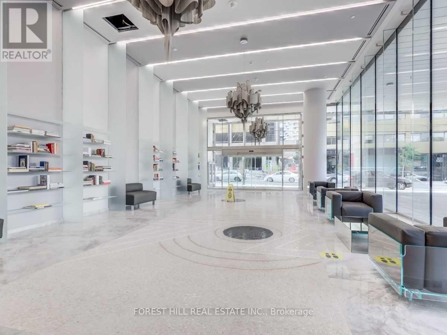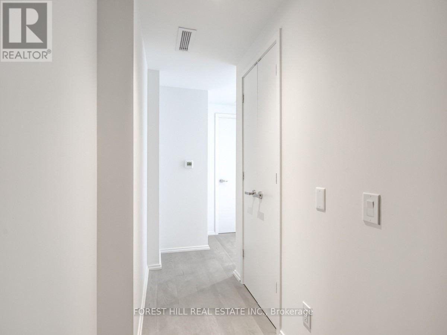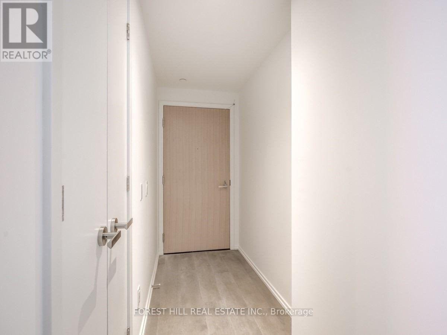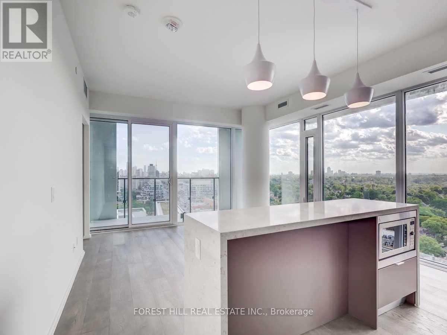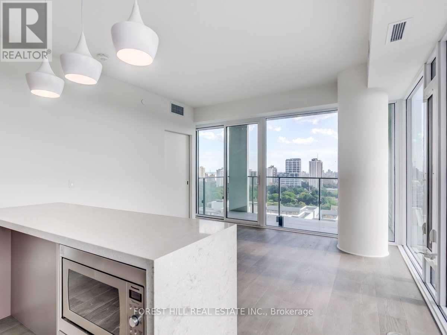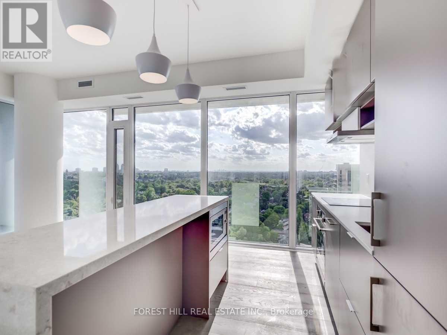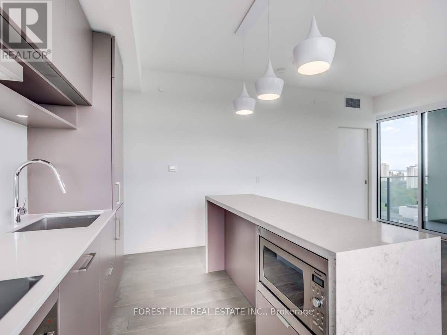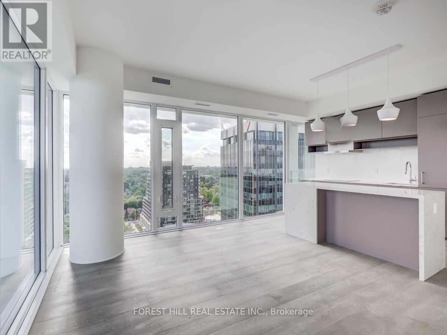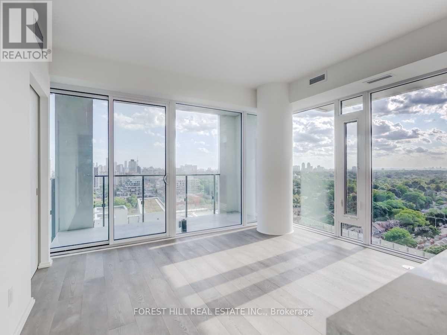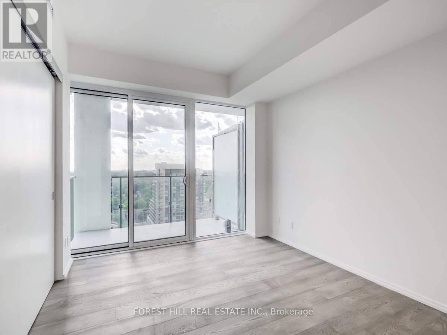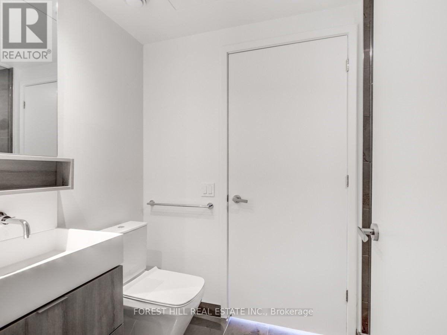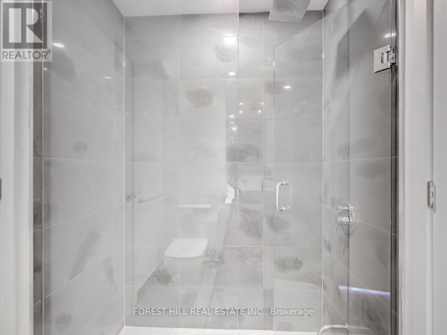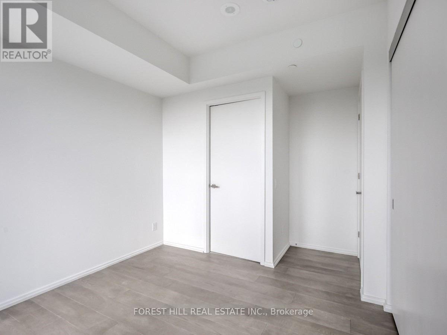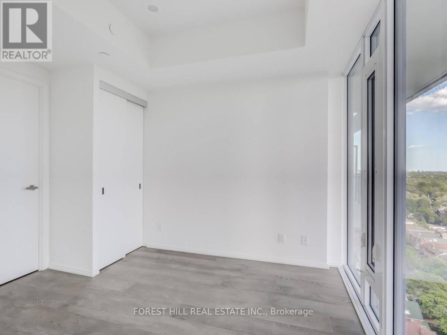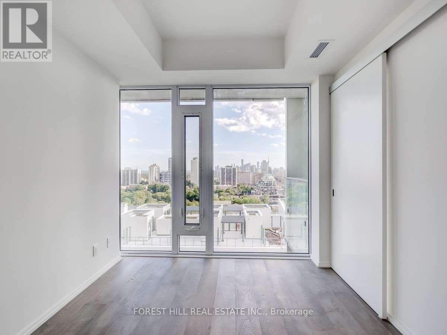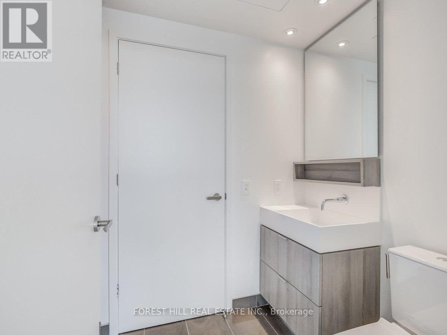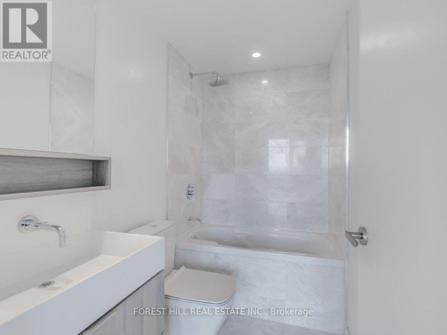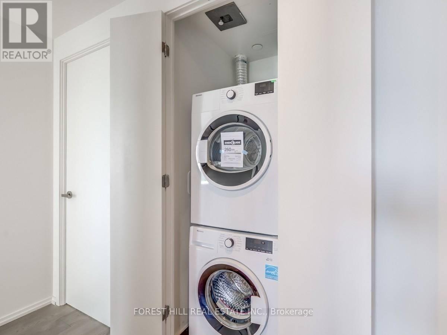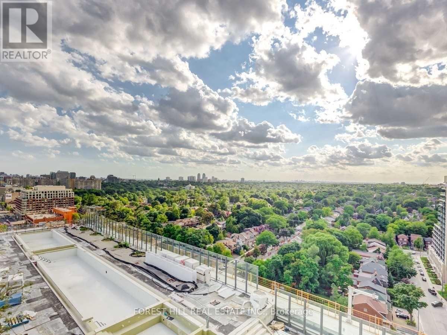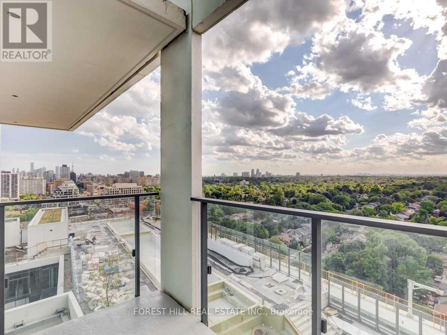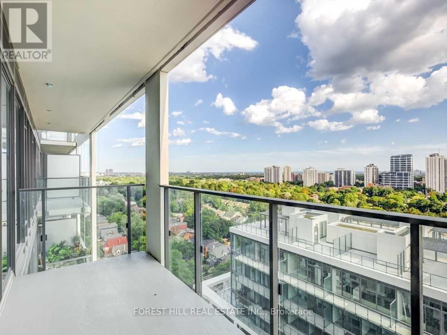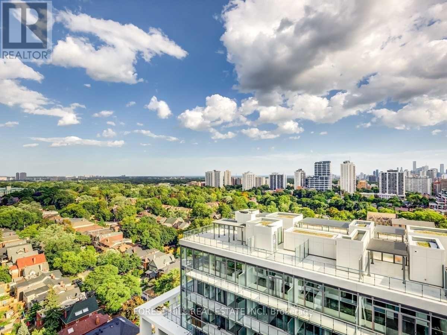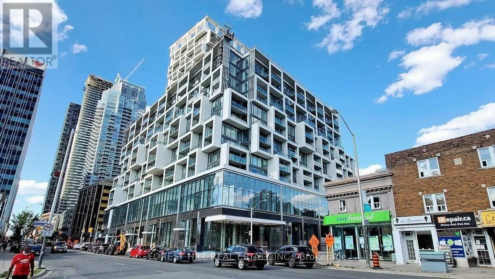2714 - 5 Soudan Avenue Toronto, Ontario M4S 1V5
2 Bedroom
2 Bathroom
700 - 799 ft2
Outdoor Pool
Central Air Conditioning
Forced Air
$3,500 Monthly
Beautiful 2 Bedroom, 2 Bath Corner Suite In Prime Yonge Eglinton Location. 756 Sq Ft. 1 ng, 1Locker. Gorgeous South And West Facing Downtown Views. Bright All Day Long. Wonderful Spacious Floor Plan. Master Has Ensuite. 2nd Bath Semi Ensuite. Blomberg/Fulcor Appliances. Both Bdrs Have Windows. Amazing Finishes Throughout. Laminate, Quartz. Stainless Steel. Building Has Lux Amenities Including Fab Retail, Concierge, Spa And Pool, Gym. Subway Access Close. Available for JANUARY 1 OCCUPANCY. (id:50886)
Property Details
| MLS® Number | C12513876 |
| Property Type | Single Family |
| Community Name | Mount Pleasant West |
| Amenities Near By | Park, Public Transit, Schools |
| Community Features | Pets Allowed With Restrictions |
| Features | Elevator, Balcony, Carpet Free |
| Parking Space Total | 1 |
| Pool Type | Outdoor Pool |
| View Type | City View |
Building
| Bathroom Total | 2 |
| Bedrooms Above Ground | 2 |
| Bedrooms Total | 2 |
| Age | 0 To 5 Years |
| Amenities | Exercise Centre, Visitor Parking, Separate Heating Controls, Separate Electricity Meters, Storage - Locker, Security/concierge |
| Appliances | Oven - Built-in, Cooktop, Dryer, Freezer, Microwave, Oven, Washer, Window Coverings, Refrigerator |
| Basement Type | None |
| Cooling Type | Central Air Conditioning |
| Exterior Finish | Concrete, Stucco |
| Fire Protection | Smoke Detectors |
| Flooring Type | Laminate |
| Foundation Type | Block |
| Heating Fuel | Natural Gas |
| Heating Type | Forced Air |
| Size Interior | 700 - 799 Ft2 |
| Type | Apartment |
Parking
| Underground | |
| Garage |
Land
| Acreage | No |
| Land Amenities | Park, Public Transit, Schools |
Rooms
| Level | Type | Length | Width | Dimensions |
|---|---|---|---|---|
| Main Level | Living Room | 5.64 m | 8.3 m | 5.64 m x 8.3 m |
| Main Level | Dining Room | 5.64 m | 8.3 m | 5.64 m x 8.3 m |
| Main Level | Kitchen | 5.64 m | 8.3 m | 5.64 m x 8.3 m |
| Main Level | Primary Bedroom | 3.42 m | 3.05 m | 3.42 m x 3.05 m |
| Main Level | Bedroom 2 | 2.74 m | 2.74 m | 2.74 m x 2.74 m |
Contact Us
Contact us for more information
Ira Tator
Broker
www.iratator.com/
Forest Hill Real Estate Inc.
1911 Avenue Road
Toronto, Ontario M5M 3Z9
1911 Avenue Road
Toronto, Ontario M5M 3Z9
(416) 785-1500
(416) 785-8100
www.foresthillcentral.com

