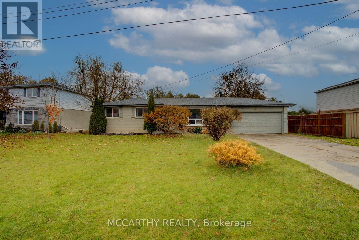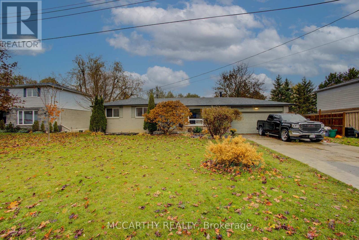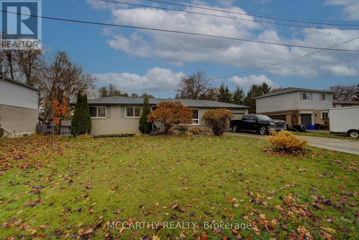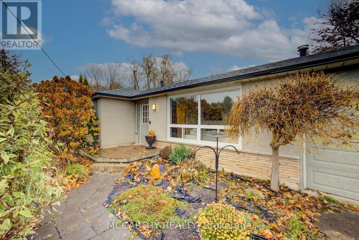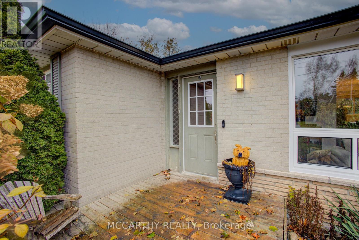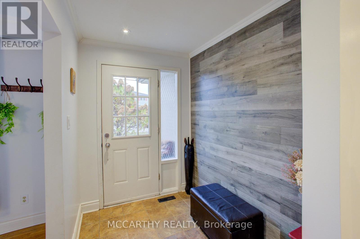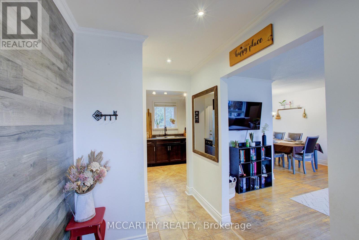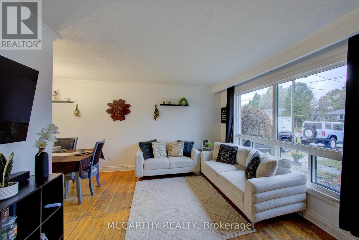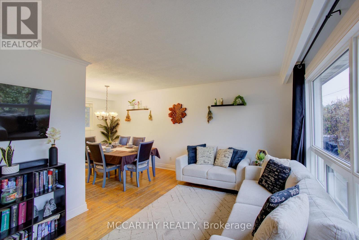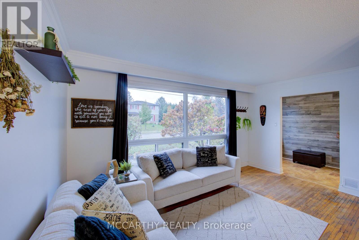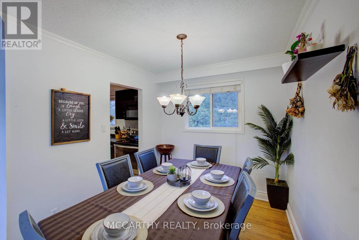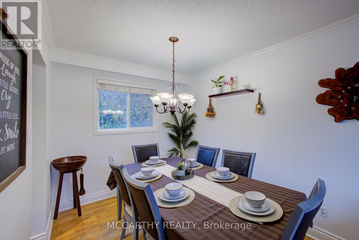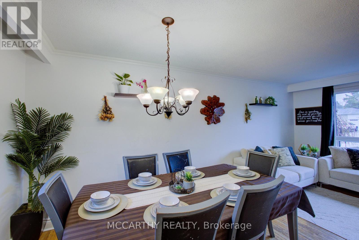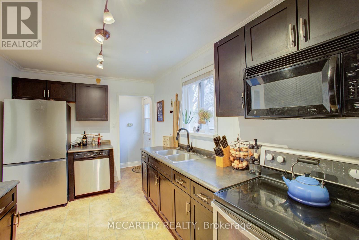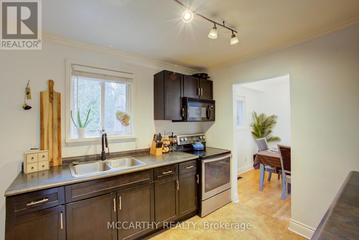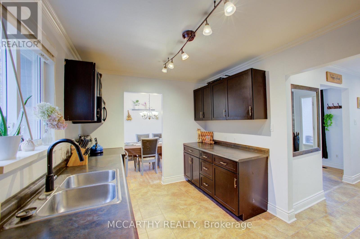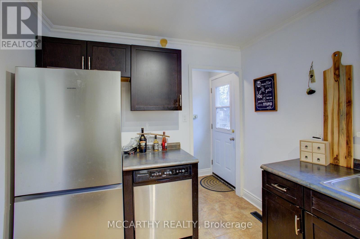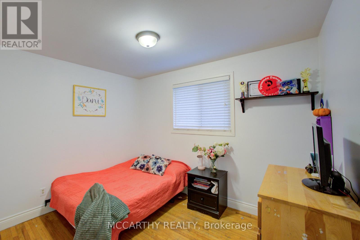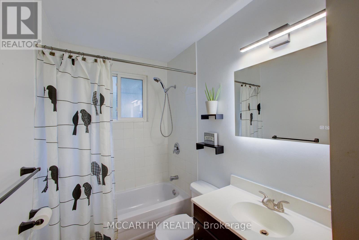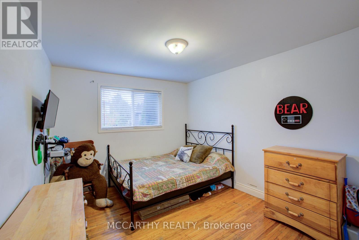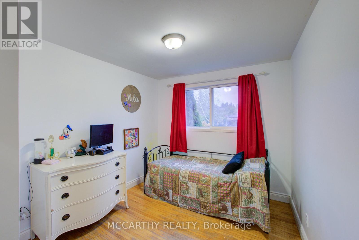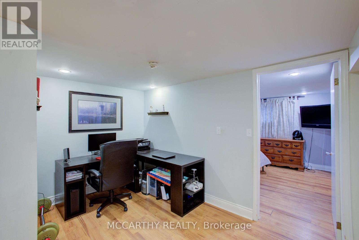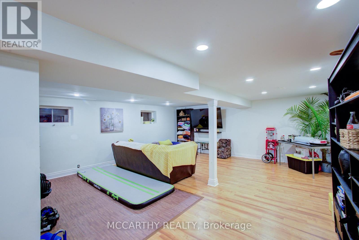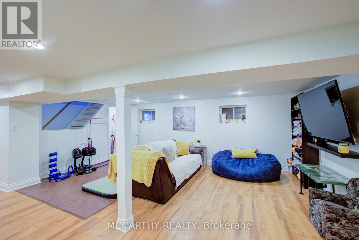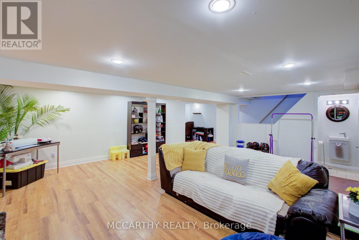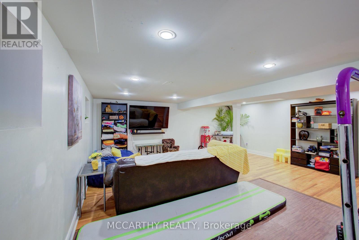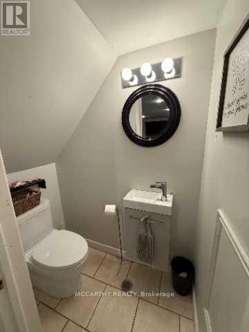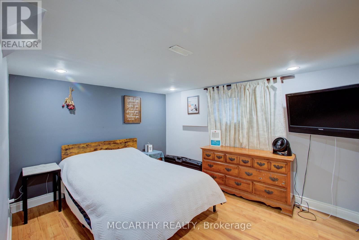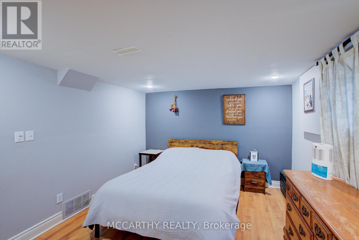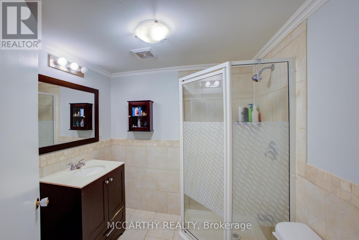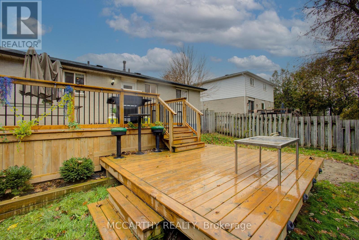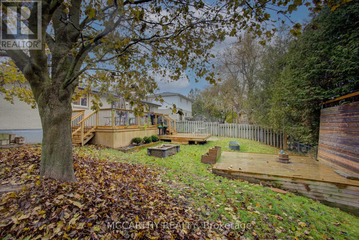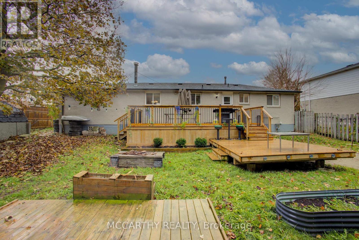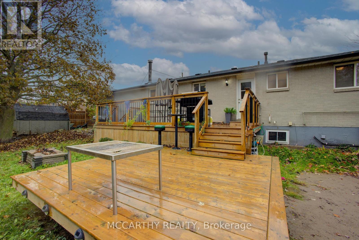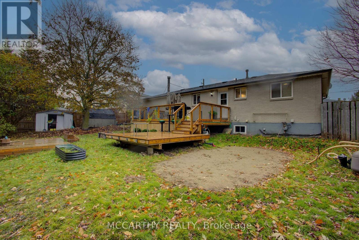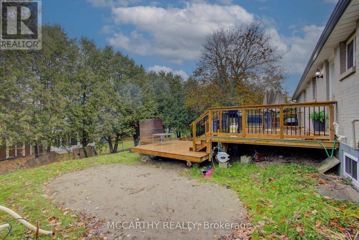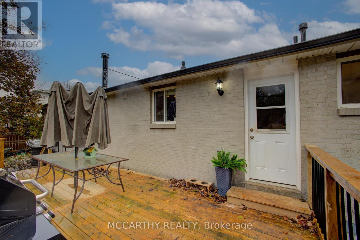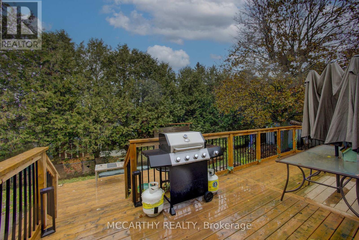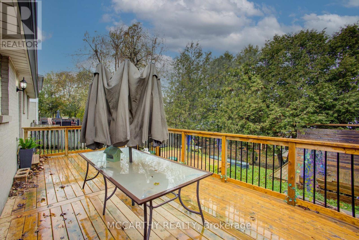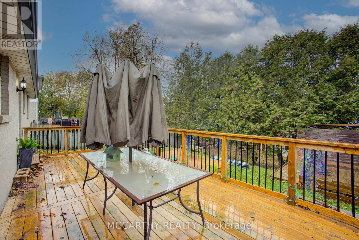124 Muriel Street Shelburne, Ontario L0N 1S1
$729,000
Discover a fantastic bungalow that combines comfort and functionality. This spacious home features four bedrooms and three bathrooms, making it an ideal choice for families.As you enter, you'll find a welcoming foyer that leads to an open-concept living and dining area, perfect for family gatherings. The well-equipped kitchen offers ample counter space and modern cabinetry, with a large picture window providing a lovely view of the spacious backyard.The upper level has three bedrooms, while the lower level includes a fourth bedroom and the potential for an in-law suite with access from the backyard. The lower level also features a generous recreational area, a convenient 2-piece bath, and a dedicated office space.The primary bedroom is located on the lower floor and includes two spacious closets and a private 3-piece ensuite. Step outside to the expansive fully fenced backyard, ideal for kids and pets, with a large deck and patio.The property includes a two-car garage with a concrete driveway that accommodates parking for up to six vehicles. Located in a desirable neighbourhood, you're just minutes away from local amenities, parks, and schools. Seize the opportunity to make this practical bungalow your new home! (id:50886)
Property Details
| MLS® Number | X12513810 |
| Property Type | Single Family |
| Community Name | Shelburne |
| Amenities Near By | Schools, Park |
| Community Features | School Bus, Community Centre |
| Features | Carpet Free |
| Parking Space Total | 6 |
| Pool Type | Above Ground Pool |
| Structure | Deck, Shed |
Building
| Bathroom Total | 3 |
| Bedrooms Above Ground | 3 |
| Bedrooms Below Ground | 1 |
| Bedrooms Total | 4 |
| Age | 51 To 99 Years |
| Appliances | Water Heater, Water Softener, Dishwasher, Dryer, Stove, Washer, Refrigerator |
| Architectural Style | Bungalow |
| Basement Development | Finished |
| Basement Type | Full (finished) |
| Construction Style Attachment | Detached |
| Cooling Type | Central Air Conditioning |
| Exterior Finish | Brick |
| Flooring Type | Tile, Concrete, Hardwood, Laminate |
| Foundation Type | Concrete |
| Half Bath Total | 1 |
| Heating Fuel | Natural Gas |
| Heating Type | Forced Air |
| Stories Total | 1 |
| Size Interior | 700 - 1,100 Ft2 |
| Type | House |
| Utility Water | Municipal Water |
Parking
| Attached Garage | |
| Garage |
Land
| Acreage | No |
| Land Amenities | Schools, Park |
| Sewer | Sanitary Sewer |
| Size Depth | 100 Ft ,2 In |
| Size Frontage | 77 Ft |
| Size Irregular | 77 X 100.2 Ft |
| Size Total Text | 77 X 100.2 Ft|under 1/2 Acre |
| Zoning Description | R1 |
Rooms
| Level | Type | Length | Width | Dimensions |
|---|---|---|---|---|
| Lower Level | Utility Room | 2.49 m | 3.71 m | 2.49 m x 3.71 m |
| Lower Level | Bathroom | 2.19 m | 2.24 m | 2.19 m x 2.24 m |
| Lower Level | Recreational, Games Room | 8.74 m | 6.12 m | 8.74 m x 6.12 m |
| Lower Level | Primary Bedroom | 3.5 m | 5.43 m | 3.5 m x 5.43 m |
| Main Level | Foyer | 1.78 m | 3.3 m | 1.78 m x 3.3 m |
| Main Level | Living Room | 4.45 m | 3.3 m | 4.45 m x 3.3 m |
| Main Level | Dining Room | 2.43 m | 2.8 m | 2.43 m x 2.8 m |
| Main Level | Kitchen | 3.86 m | 2.7 m | 3.86 m x 2.7 m |
| Main Level | Bedroom | 2.74 m | 3.93 m | 2.74 m x 3.93 m |
| Main Level | Bedroom 2 | 3.07 m | 3.93 m | 3.07 m x 3.93 m |
| Main Level | Bedroom 3 | 3.25 m | 2.75 m | 3.25 m x 2.75 m |
| Main Level | Bathroom | 1.48 m | 2.71 m | 1.48 m x 2.71 m |
Utilities
| Cable | Available |
| Electricity | Installed |
| Sewer | Installed |
https://www.realtor.ca/real-estate/29072049/124-muriel-street-shelburne-shelburne
Contact Us
Contact us for more information
Ali Mccoll
Salesperson
110 Centennial Road
Shelburne, Ontario L9V 2Z4
(519) 925-6948
(519) 925-5782
www.margmccarthy.com/

