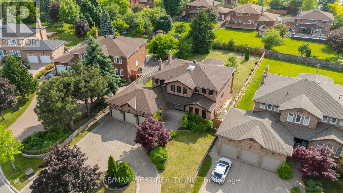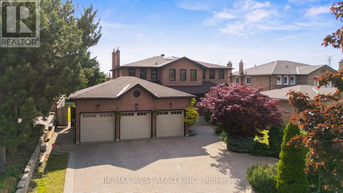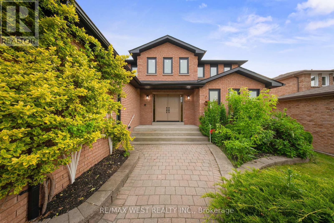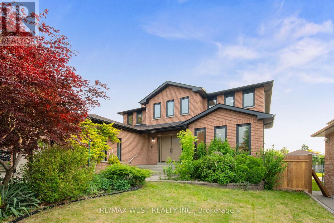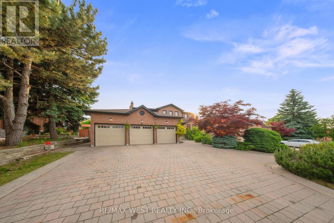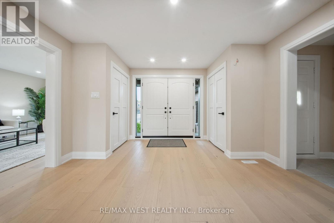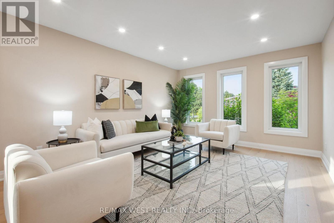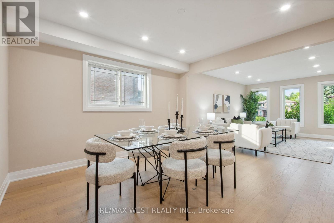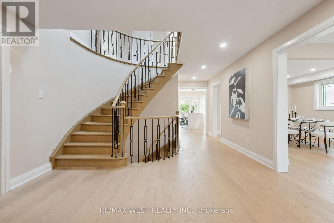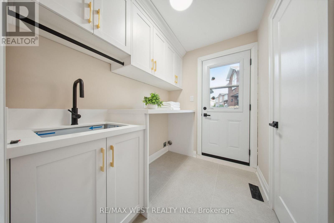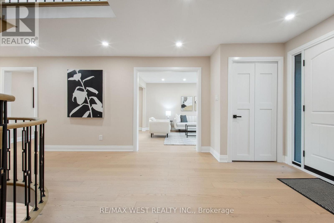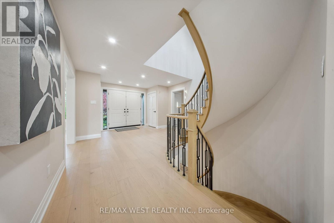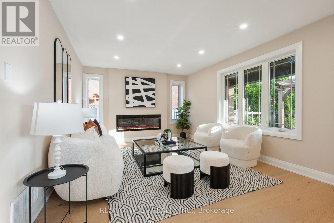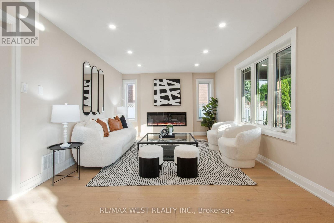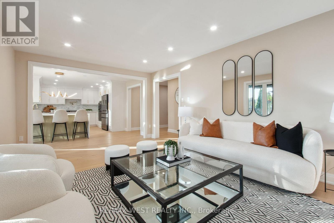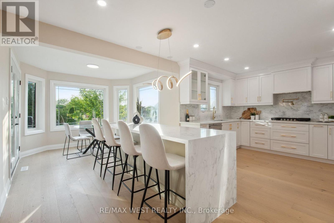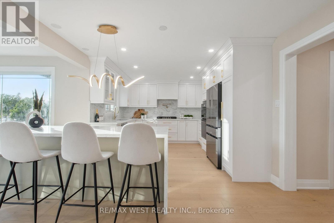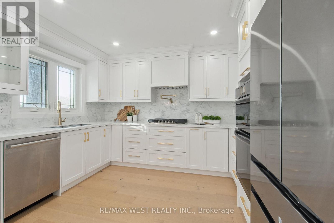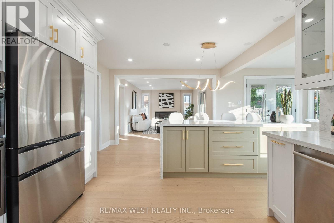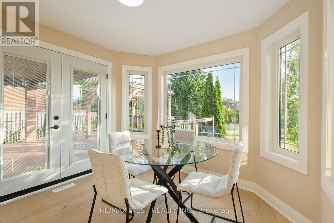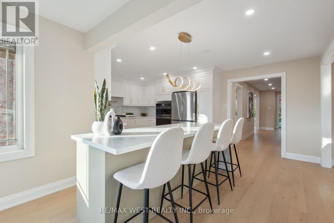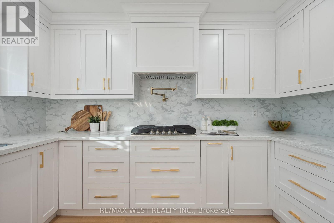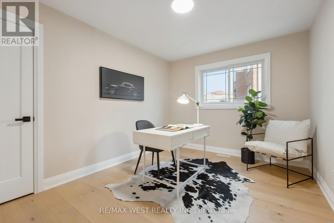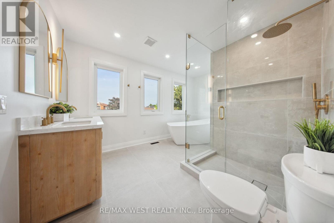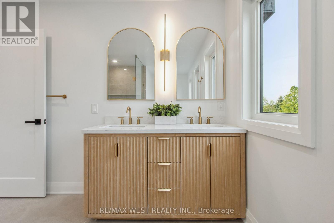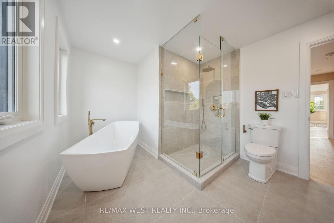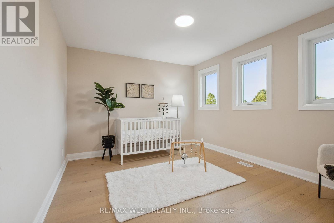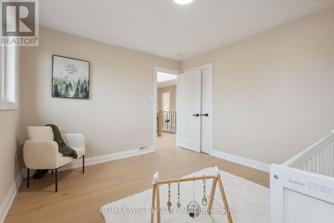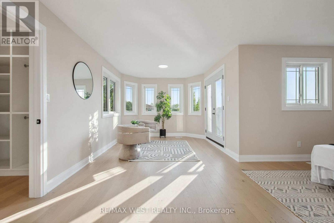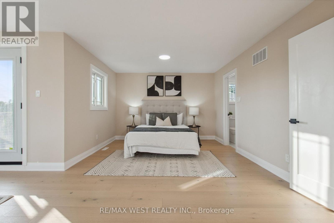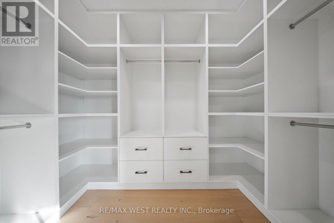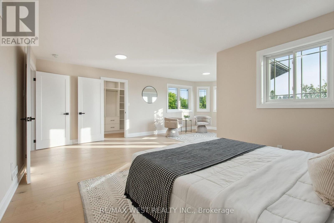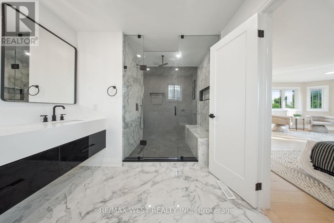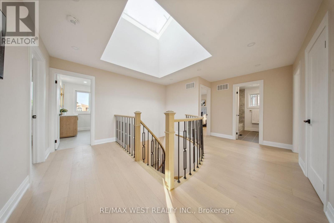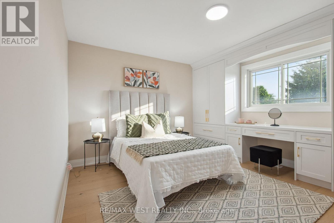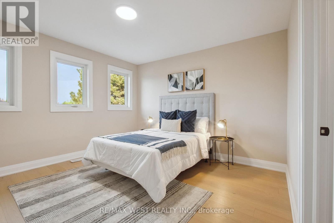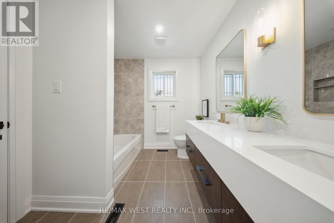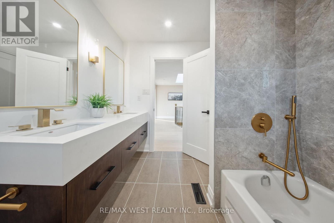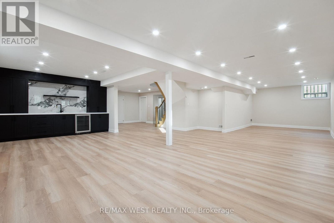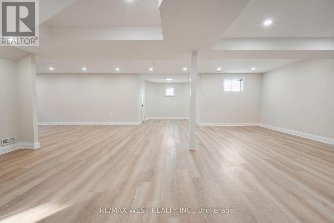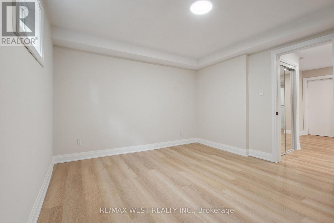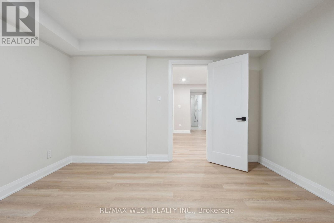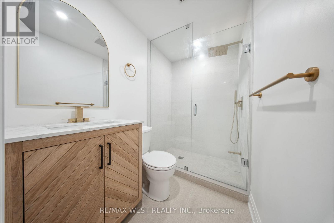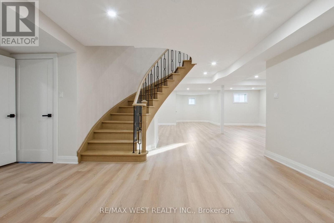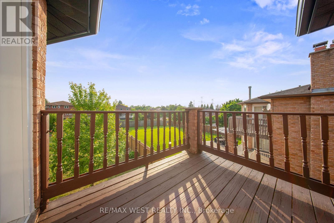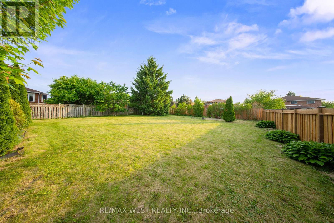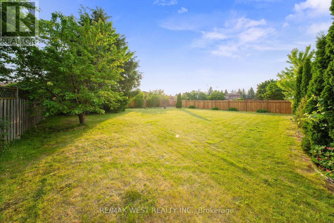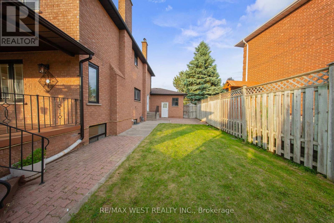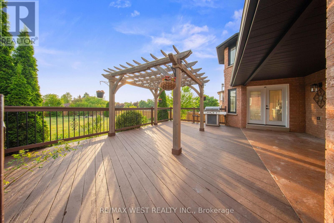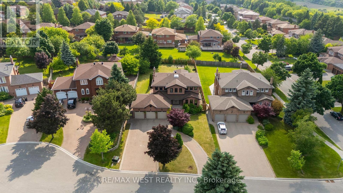4 Snowcrest Crescent Markham, Ontario L3S 2V9
$2,688,000
Exquisite Luxury Home on Rare Cul-de-Sac Lot. Tucked Away On An Exclusive Cul-de-Sac With Only 10 Homes, This Newly Renovated Estate Sits On A Sprawling 70 x 195 ft Lot Offering Privacy, Prestige, & The Perfect Setting For Multigenerational Living. Boasting Over 3300 sqft Above Ground Plus A Fully Finished Basement With Separate Entrance, 5 pc Bath, 1 Bd & Wet Bar, This Elegant 6-Bedroom. 5-Bathroo, Residence Welcomes You With A Stunning Horseshoe Driveway That Accommodates Up To 12 Vehicles & A 3-Car Garage. Step Inside To A Grand Foyer With Large Double Doors & A Curved Staircase Crowned By A Large Skylight, Bathing The Home In Natural Light. The Main Floor Features A Versatile Office Or Bedroom With An Adjacent Full Bath-Ideal For Elder Parents Or Guests. The Open-Concept Layout Flows Seamlessly Into A Gourmet Kitchen, Formal Dining Area, And Oversized Living Spaces Perfect For Entertaining. This Rare Offering Is A Luxurious Haven Designed For Comfort, Style, & Functionality. (id:50886)
Property Details
| MLS® Number | N12513648 |
| Property Type | Single Family |
| Community Name | Milliken Mills East |
| Amenities Near By | Golf Nearby, Place Of Worship, Schools |
| Community Features | Community Centre |
| Features | Cul-de-sac, Carpet Free, Guest Suite, In-law Suite |
| Parking Space Total | 9 |
| Structure | Deck |
Building
| Bathroom Total | 5 |
| Bedrooms Above Ground | 5 |
| Bedrooms Below Ground | 1 |
| Bedrooms Total | 6 |
| Amenities | Fireplace(s) |
| Appliances | Oven - Built-in, Range, Cooktop, Dishwasher, Dryer, Microwave, Oven, Washer, Refrigerator |
| Basement Development | Finished |
| Basement Features | Separate Entrance |
| Basement Type | N/a, N/a (finished) |
| Construction Style Attachment | Detached |
| Cooling Type | Central Air Conditioning |
| Exterior Finish | Brick |
| Fireplace Present | Yes |
| Fireplace Total | 1 |
| Heating Fuel | Natural Gas |
| Heating Type | Forced Air |
| Stories Total | 2 |
| Size Interior | 3,000 - 3,500 Ft2 |
| Type | House |
| Utility Water | Municipal Water |
Parking
| Garage |
Land
| Acreage | No |
| Fence Type | Fenced Yard |
| Land Amenities | Golf Nearby, Place Of Worship, Schools |
| Sewer | Sanitary Sewer |
| Size Depth | 195 Ft |
| Size Frontage | 72 Ft |
| Size Irregular | 72 X 195 Ft |
| Size Total Text | 72 X 195 Ft |
Utilities
| Electricity | Installed |
| Sewer | Installed |
Contact Us
Contact us for more information
Francis Anthonipillai
Salesperson
96 Rexdale Blvd.
Toronto, Ontario M9W 1N7
(416) 745-2300
(416) 745-1952
www.remaxwest.com/

