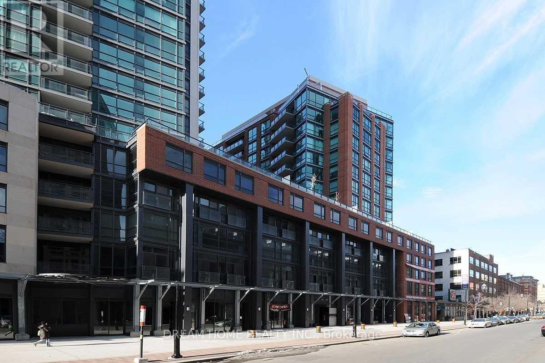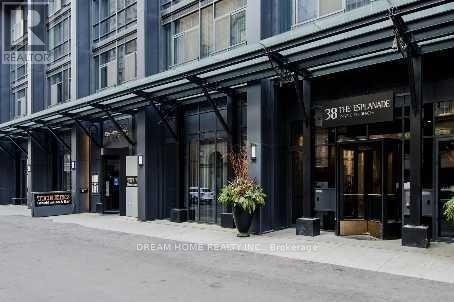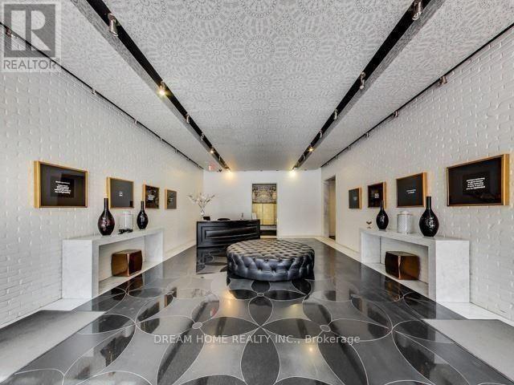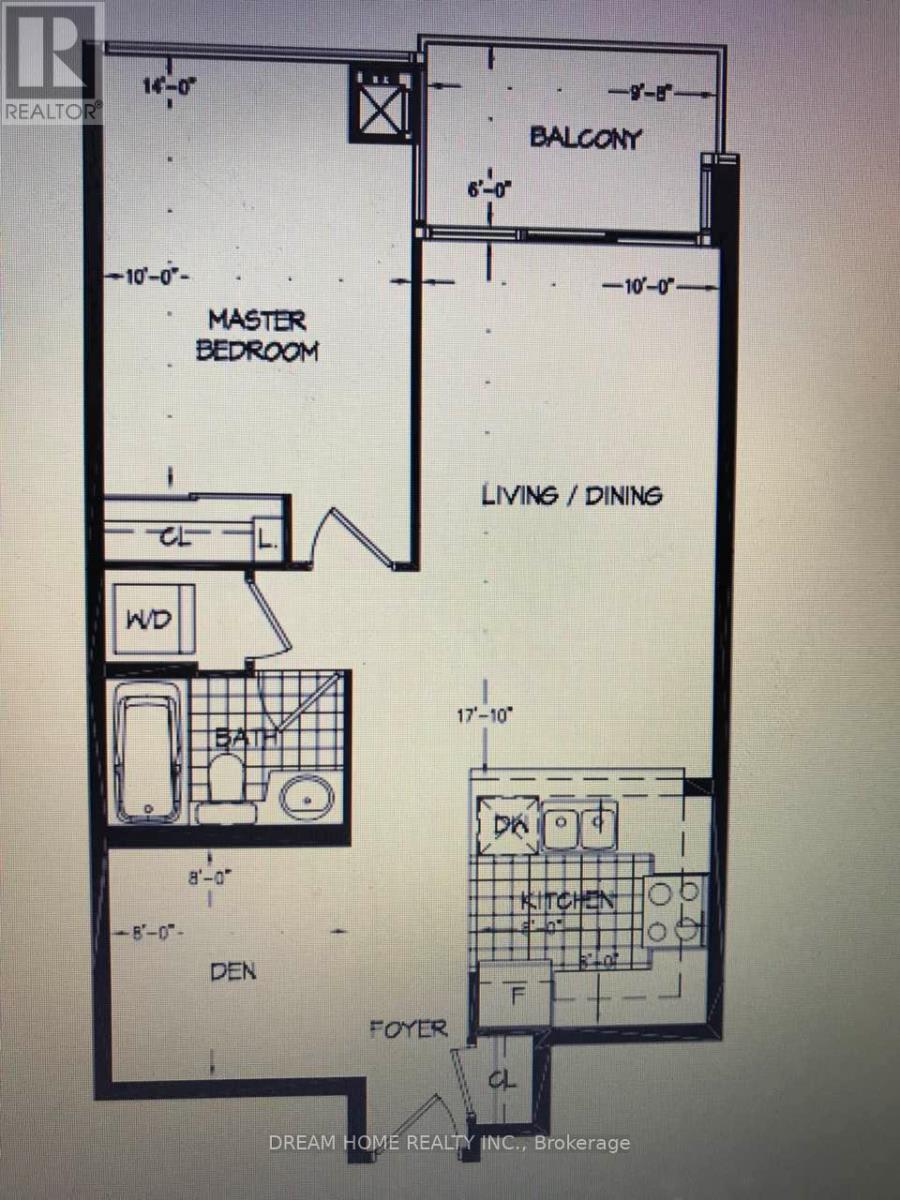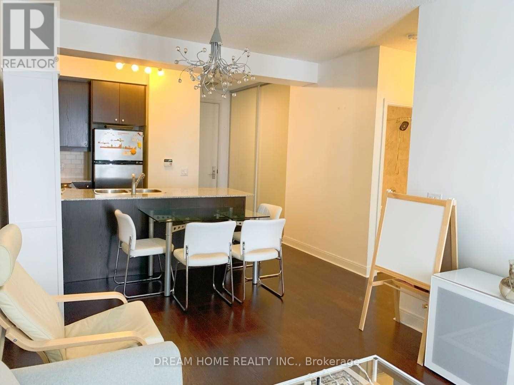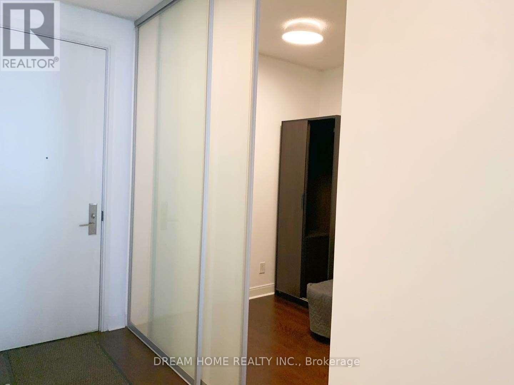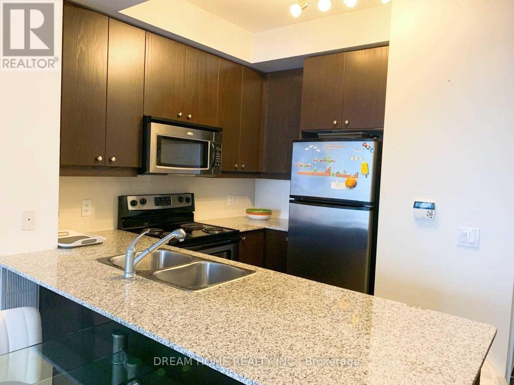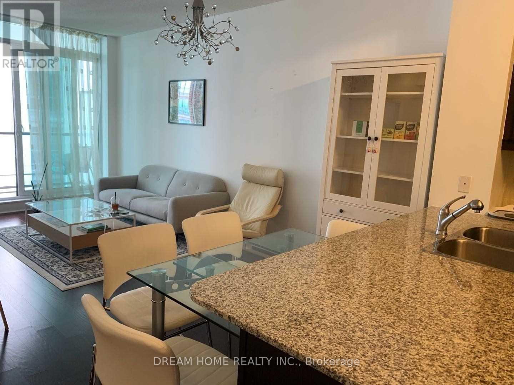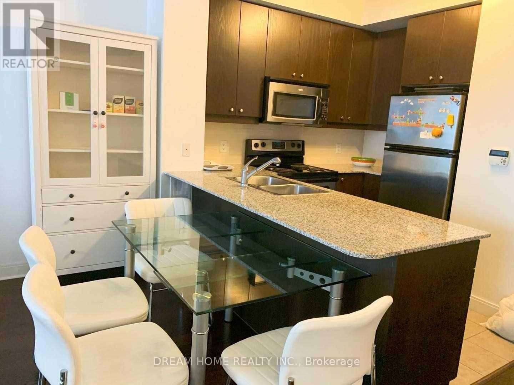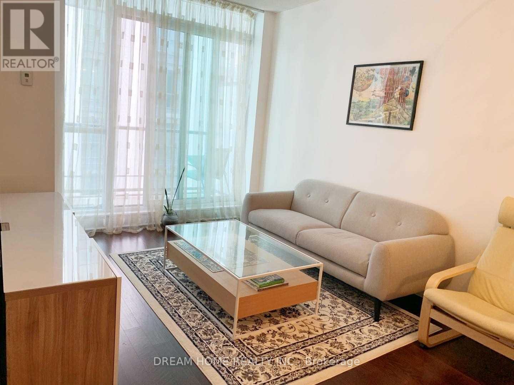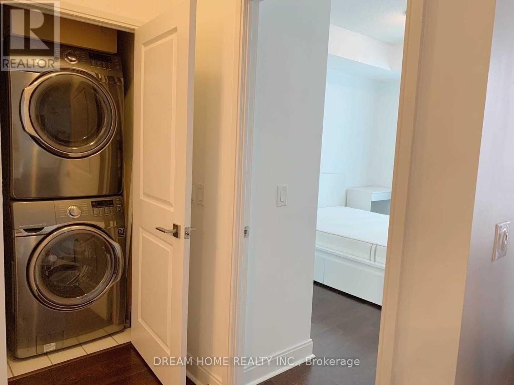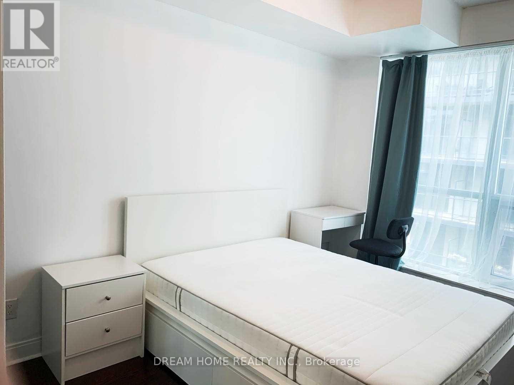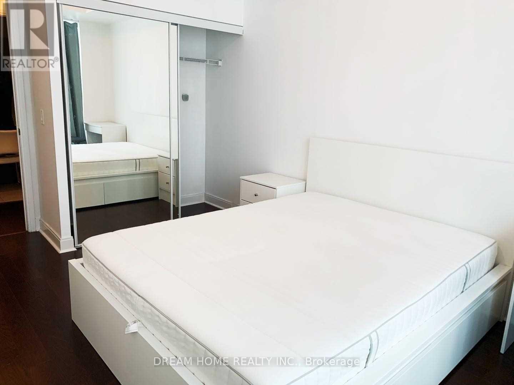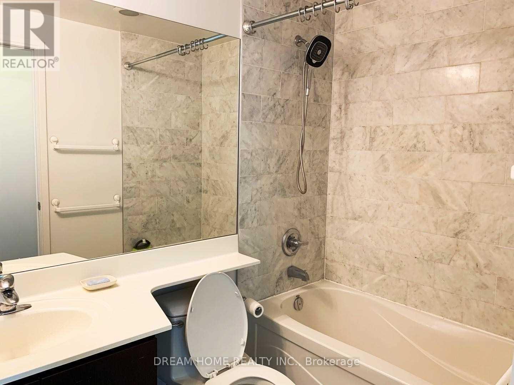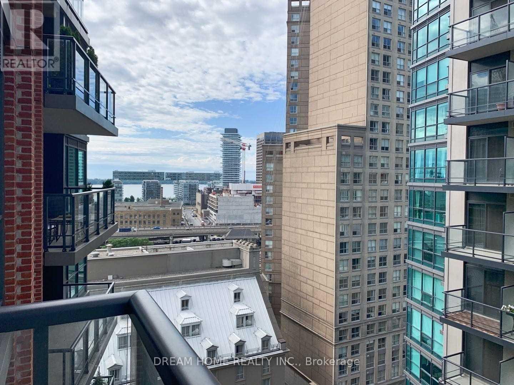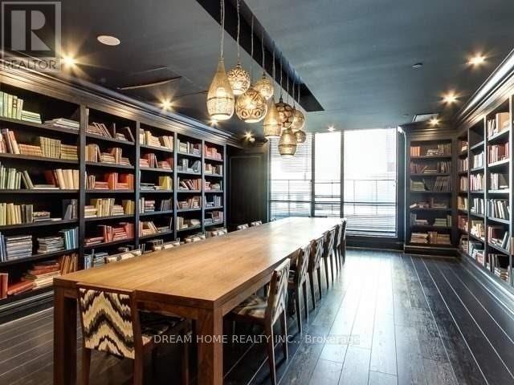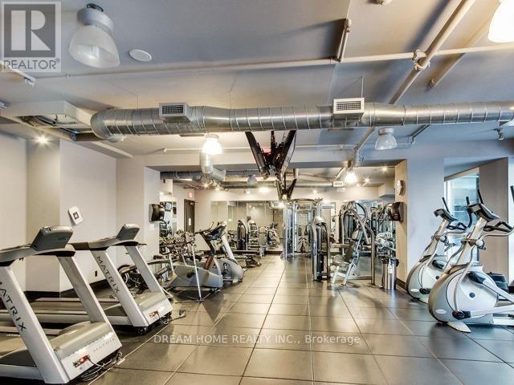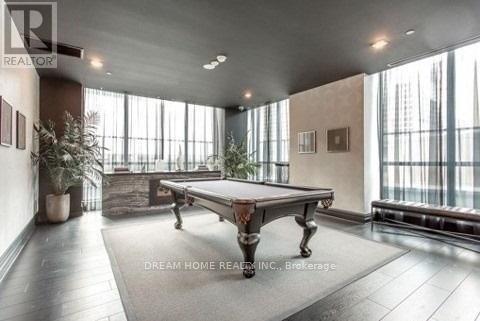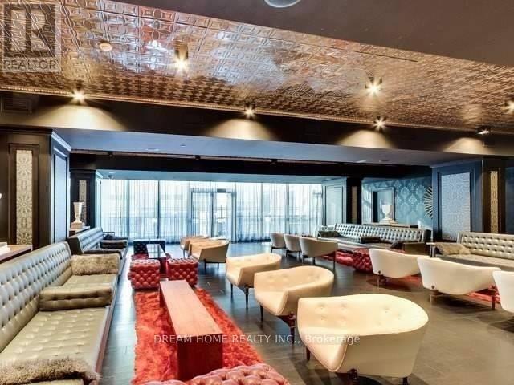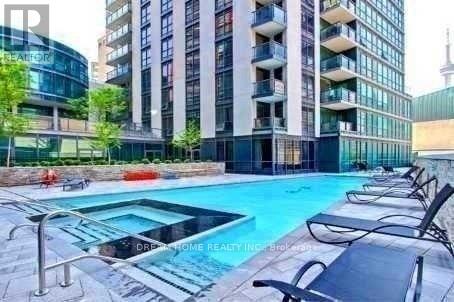1403 - 38 The Esplanade Toronto, Ontario M5E 1A5
2 Bedroom
1 Bathroom
600 - 699 ft2
Outdoor Pool
Central Air Conditioning
Forced Air
$2,750 Monthly
London On The Esplanade. Fantastic One Bedroom Plus Den. Den Has Sliding Door To Use As Guest Room, Or Office. 9' Smooth Ceilings & Hardwood Flooring Throughout, Granite Kitchen Counters, Stainless Steel Appliances, Lots Of Counters And Cupboard Space, Open Concept Kitchen Island. Floor To Ceiling Windows. Fantastic Building Amenities. Steps To Union Station, St. Lawrence Market, Acc, Waterfront, Financial District, Fabulous Restaurants & Shopping. (id:50886)
Property Details
| MLS® Number | C12513744 |
| Property Type | Single Family |
| Community Name | Waterfront Communities C8 |
| Amenities Near By | Place Of Worship, Public Transit, Schools |
| Community Features | Pets Allowed With Restrictions, Community Centre |
| Features | Balcony |
| Pool Type | Outdoor Pool |
Building
| Bathroom Total | 1 |
| Bedrooms Above Ground | 1 |
| Bedrooms Below Ground | 1 |
| Bedrooms Total | 2 |
| Amenities | Exercise Centre, Party Room |
| Appliances | Dishwasher, Dryer, Microwave, Stove, Washer, Refrigerator |
| Basement Type | None |
| Cooling Type | Central Air Conditioning |
| Exterior Finish | Brick |
| Flooring Type | Hardwood, Carpeted |
| Heating Fuel | Natural Gas |
| Heating Type | Forced Air |
| Size Interior | 600 - 699 Ft2 |
| Type | Apartment |
Parking
| No Garage |
Land
| Acreage | No |
| Land Amenities | Place Of Worship, Public Transit, Schools |
Rooms
| Level | Type | Length | Width | Dimensions |
|---|---|---|---|---|
| Ground Level | Living Room | 5.18 m | 3.05 m | 5.18 m x 3.05 m |
| Ground Level | Dining Room | 5.18 m | 3.05 m | 5.18 m x 3.05 m |
| Ground Level | Kitchen | 2.44 m | 2.44 m | 2.44 m x 2.44 m |
| Ground Level | Primary Bedroom | 3.63 m | 3.05 m | 3.63 m x 3.05 m |
| Ground Level | Den | 2.32 m | 1.77 m | 2.32 m x 1.77 m |
Contact Us
Contact us for more information
Alina Yang
Broker
(647) 210-3453
Dream Home Realty Inc.
206 - 7800 Woodbine Avenue
Markham, Ontario L3R 2N7
206 - 7800 Woodbine Avenue
Markham, Ontario L3R 2N7
(905) 604-6855
(905) 604-6850

