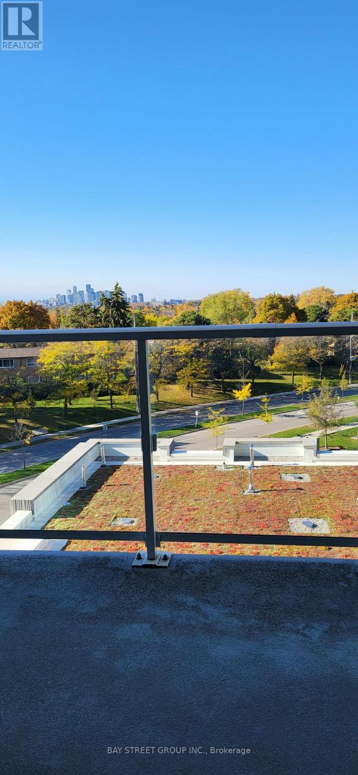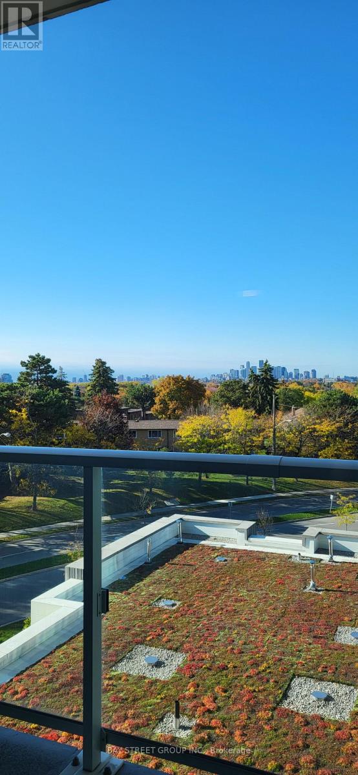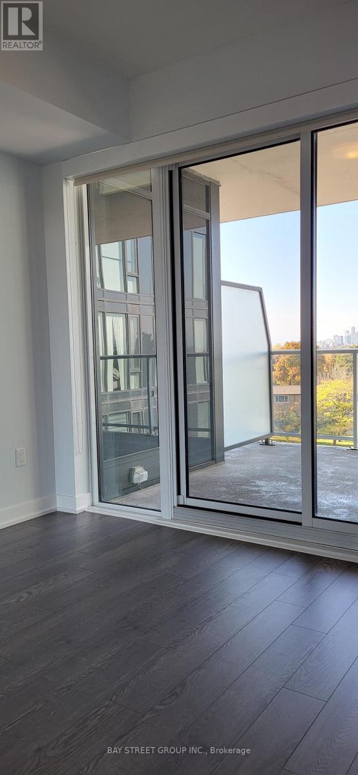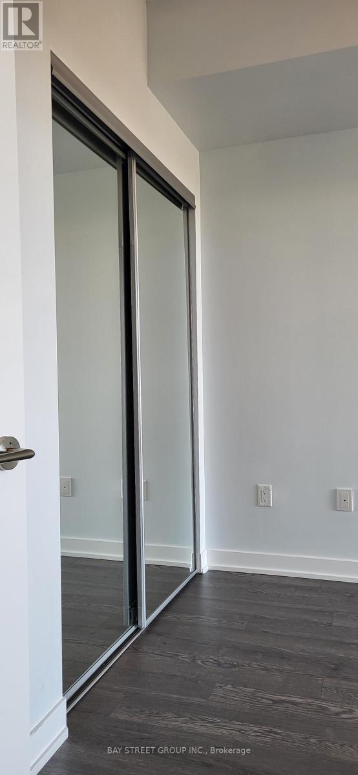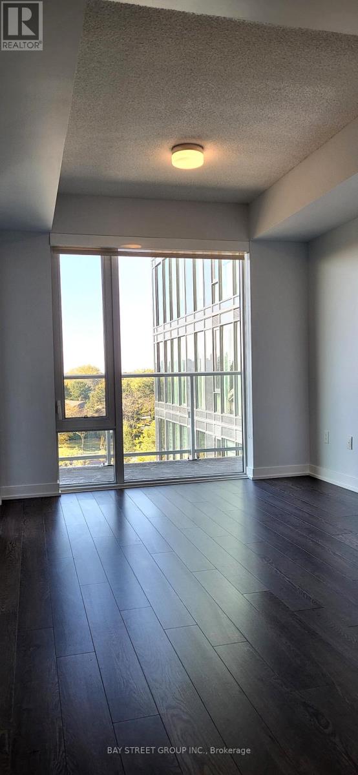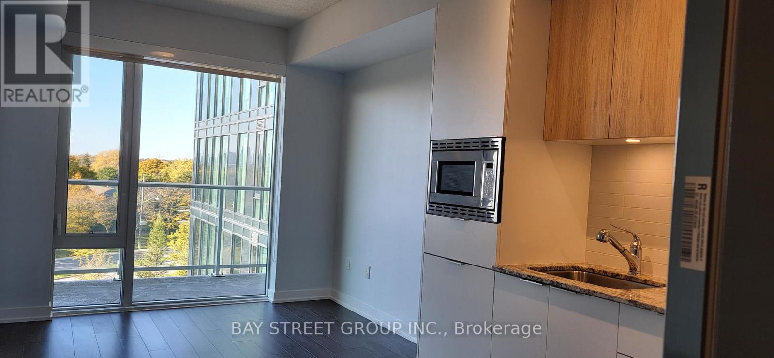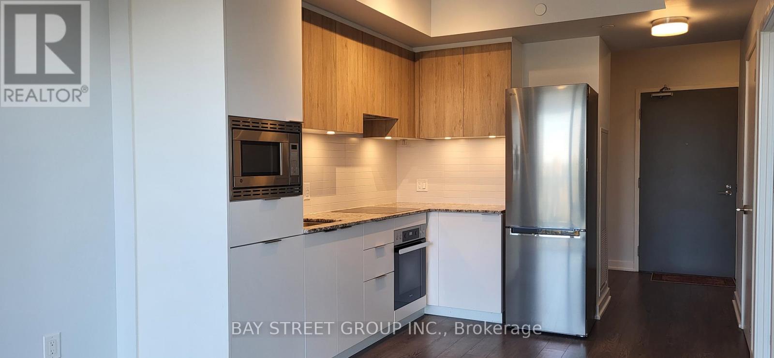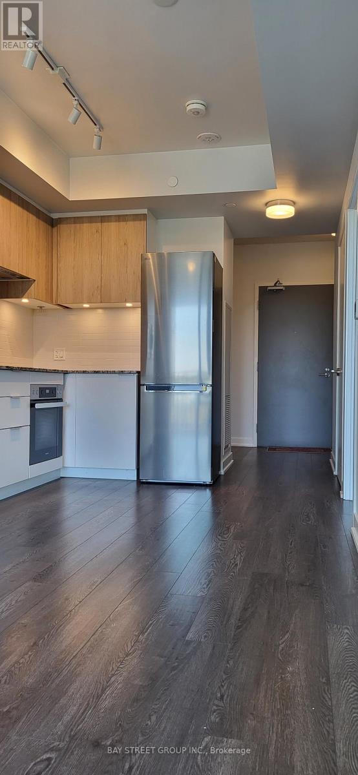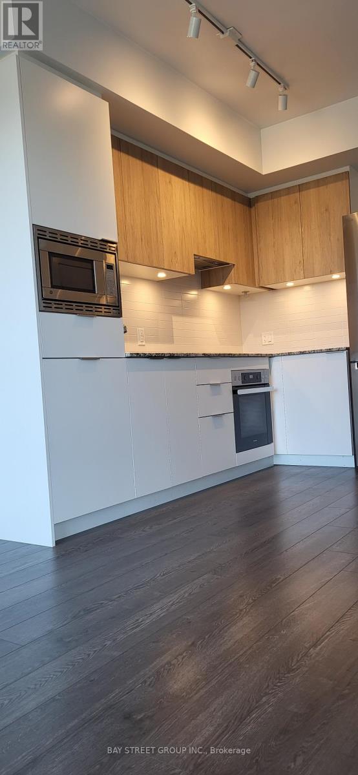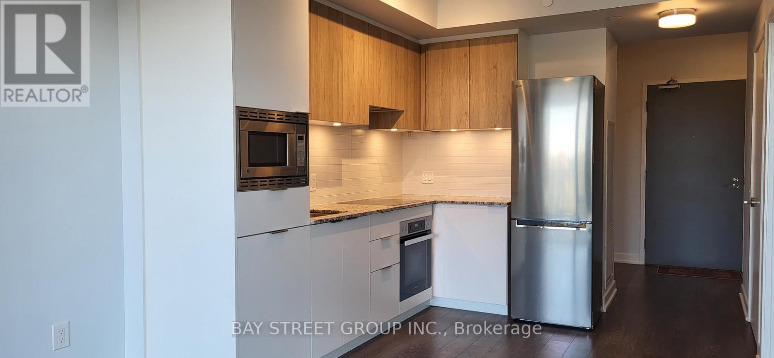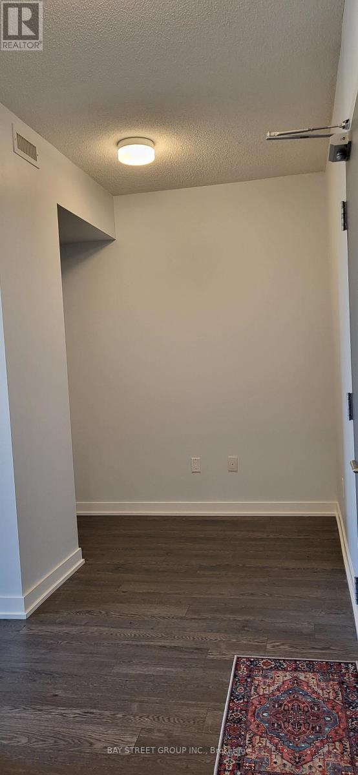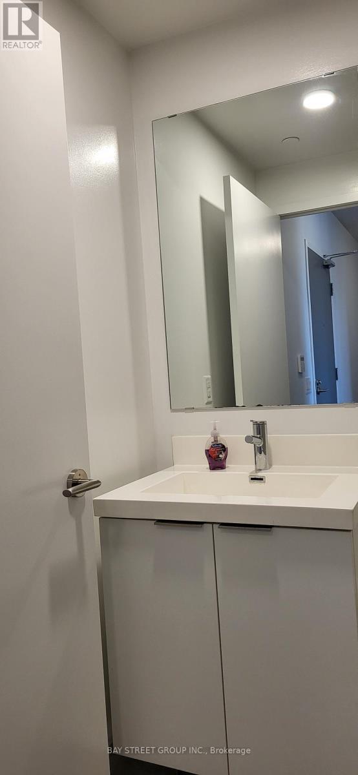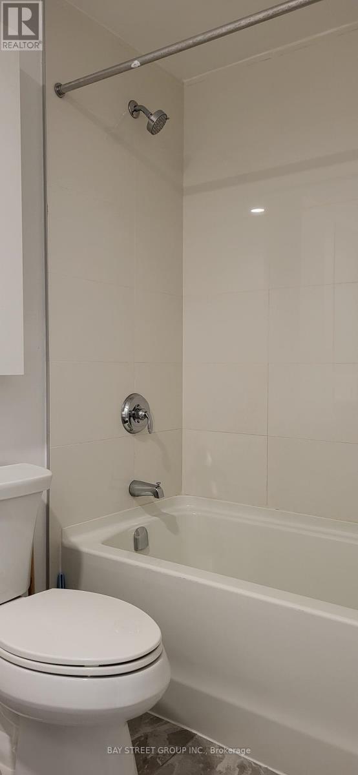424 - 20 O'neill Road Toronto, Ontario M3C 0R2
2 Bedroom
1 Bathroom
500 - 599 ft2
Central Air Conditioning
Forced Air
$2,450 Monthly
Prime location - Newly Painted 1 Bed + Den / 1 Bath unit at Rodeo 2. Functional Layout and a huge balcony. Conveniently located near shops on Don Mills. Steps to Restaurants, Shopping, Entertainment, Theatre and Supermarket. Floor to ceiling windows, Laminate floors. (id:50886)
Property Details
| MLS® Number | C12513640 |
| Property Type | Single Family |
| Community Name | Banbury-Don Mills |
| Community Features | Pets Allowed With Restrictions |
| Features | Elevator, Balcony |
| Parking Space Total | 1 |
Building
| Bathroom Total | 1 |
| Bedrooms Above Ground | 1 |
| Bedrooms Below Ground | 1 |
| Bedrooms Total | 2 |
| Age | 0 To 5 Years |
| Amenities | Security/concierge, Exercise Centre, Visitor Parking, Party Room, Storage - Locker |
| Appliances | Oven - Built-in, Blinds, Cooktop, Dishwasher, Dryer, Microwave, Oven, Hood Fan, Stove, Washer, Refrigerator |
| Basement Type | None |
| Cooling Type | Central Air Conditioning |
| Exterior Finish | Concrete |
| Fire Protection | Security Guard |
| Flooring Type | Laminate |
| Heating Fuel | Natural Gas |
| Heating Type | Forced Air |
| Size Interior | 500 - 599 Ft2 |
| Type | Apartment |
Parking
| Underground | |
| Garage |
Land
| Acreage | No |
Rooms
| Level | Type | Length | Width | Dimensions |
|---|---|---|---|---|
| Main Level | Living Room | 3.13 m | 5.21 m | 3.13 m x 5.21 m |
| Main Level | Dining Room | 3.13 m | 5.21 m | 3.13 m x 5.21 m |
| Main Level | Kitchen | 3.13 m | 5.21 m | 3.13 m x 5.21 m |
| Main Level | Primary Bedroom | 3.25 m | 2.84 m | 3.25 m x 2.84 m |
| Main Level | Den | 3.64 m | 2.38 m | 3.64 m x 2.38 m |
Contact Us
Contact us for more information
Kenneth Hung Wong
Salesperson
Bay Street Group Inc.
8300 Woodbine Ave Ste 500
Markham, Ontario L3R 9Y7
8300 Woodbine Ave Ste 500
Markham, Ontario L3R 9Y7
(905) 909-0101
(905) 909-0202

