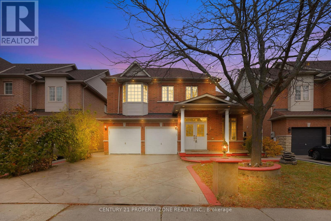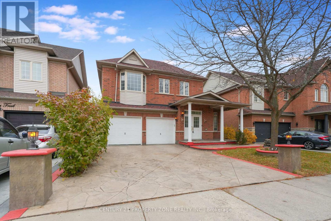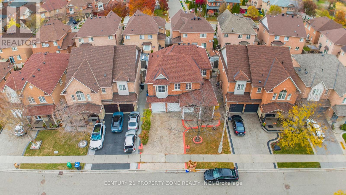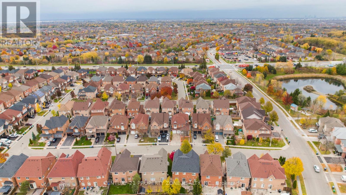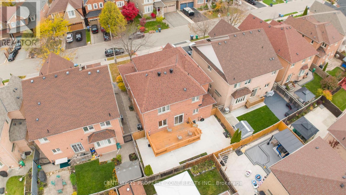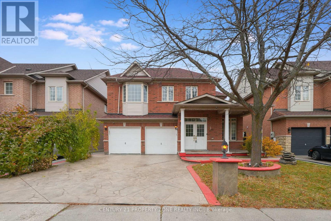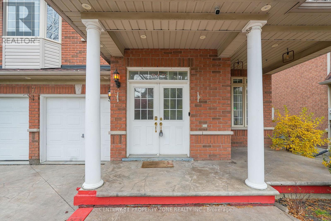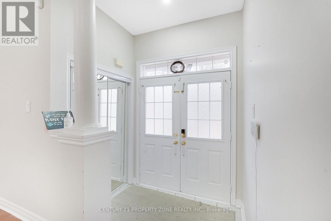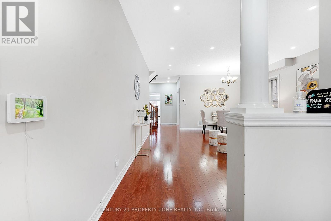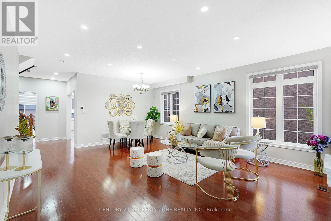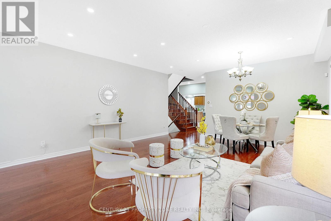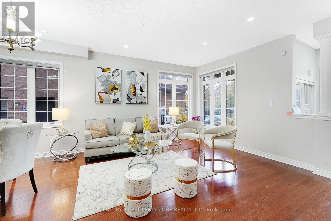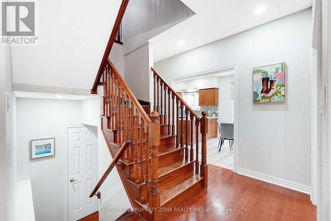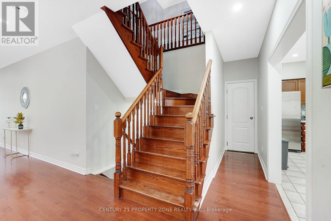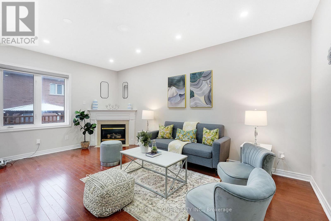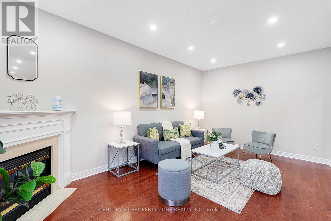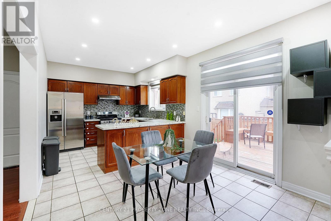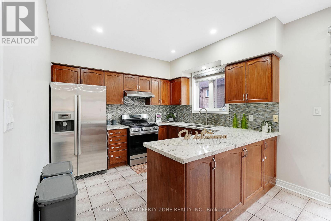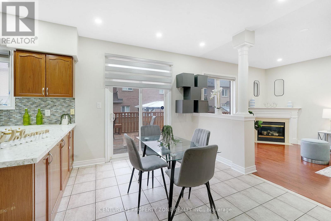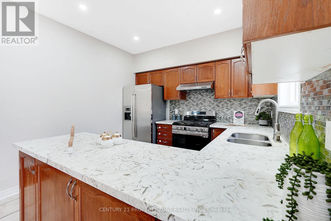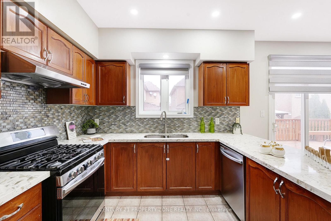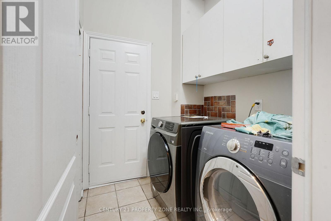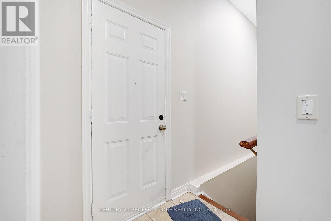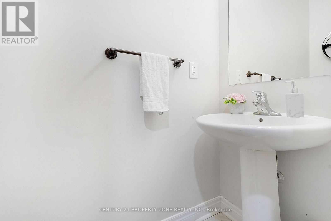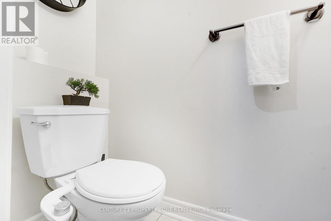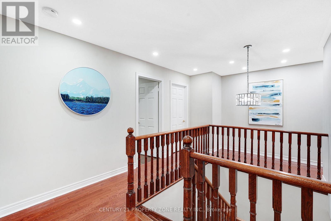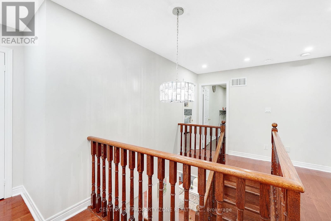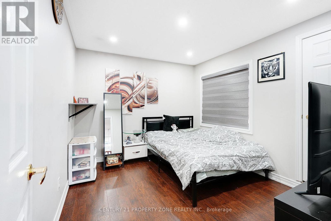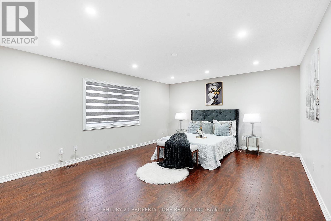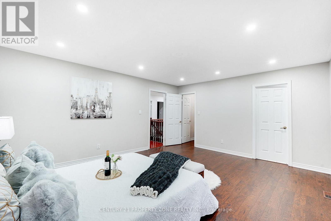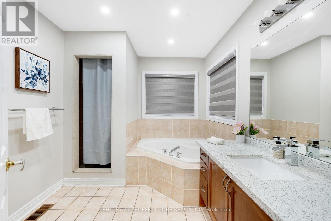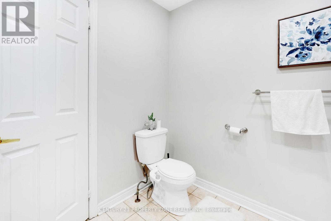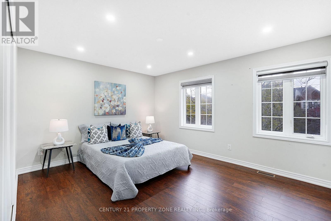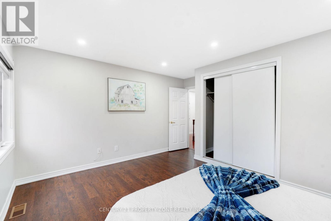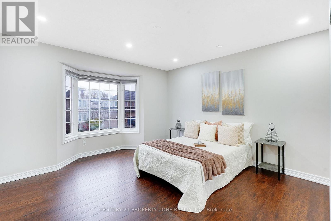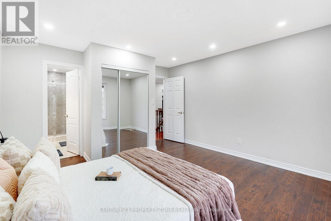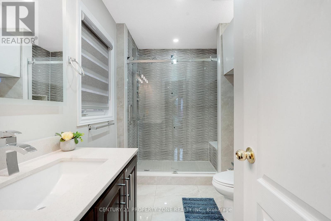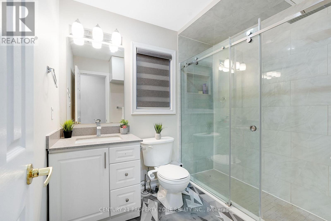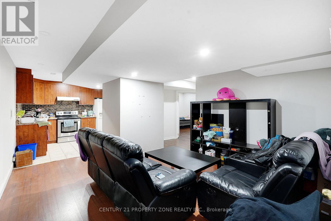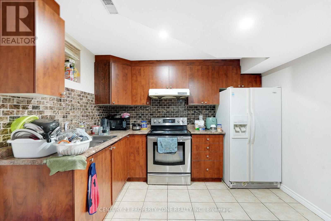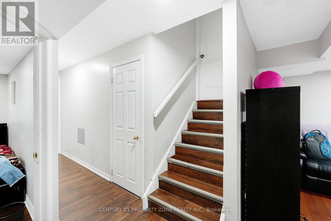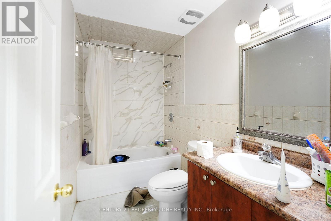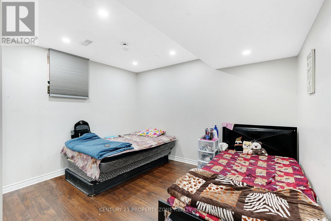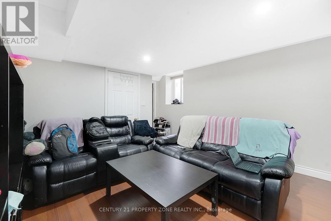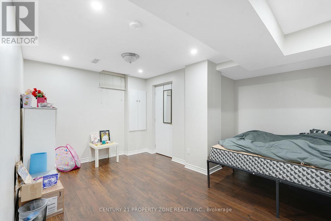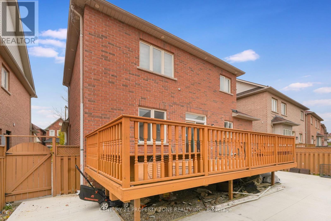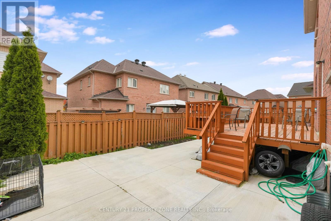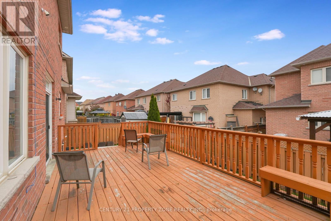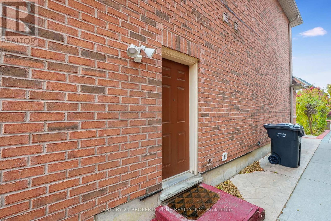7 Pika Trail Brampton, Ontario L6R 2X1
$1,299,000
Welcome to this beautifully upgraded 4-bedroom home perfect for family living! Featuring no carpet throughout, this home offers a modern, low-maintenance lifestyle. Enjoy hardwood floors, oak stairs with upgraded pickets, a spacious living & dining area, and a family room with a cozy gas fireplace. The eat-in kitchen showcases granite countertops and a walkout to a large deck.The legal 2-bedroom basement suite provides ideal space for rental income or extended family. complete with separate laundry provisions. Other highlights include 9-ft ceilings, patterned concrete driveway, walkway & pillars, main floor laundry, pot lights, and tasteful landscaping. Stylish, versatile, and move-in ready this home has it all! (id:50886)
Property Details
| MLS® Number | W12513436 |
| Property Type | Single Family |
| Community Name | Sandringham-Wellington |
| Amenities Near By | Hospital, Park, Place Of Worship, Schools |
| Community Features | School Bus |
| Equipment Type | Water Heater |
| Features | Lighting, Carpet Free |
| Parking Space Total | 6 |
| Rental Equipment Type | Water Heater |
| Structure | Deck, Porch |
Building
| Bathroom Total | 5 |
| Bedrooms Above Ground | 4 |
| Bedrooms Below Ground | 2 |
| Bedrooms Total | 6 |
| Appliances | Water Heater |
| Basement Features | Apartment In Basement |
| Basement Type | N/a |
| Construction Style Attachment | Detached |
| Cooling Type | Central Air Conditioning |
| Exterior Finish | Brick |
| Fireplace Present | Yes |
| Flooring Type | Laminate, Hardwood, Ceramic |
| Foundation Type | Unknown |
| Half Bath Total | 1 |
| Heating Fuel | Natural Gas |
| Heating Type | Forced Air |
| Stories Total | 2 |
| Size Interior | 2,500 - 3,000 Ft2 |
| Type | House |
| Utility Water | Municipal Water |
Parking
| Garage |
Land
| Acreage | No |
| Land Amenities | Hospital, Park, Place Of Worship, Schools |
| Sewer | Sanitary Sewer |
| Size Depth | 85 Ft ,7 In |
| Size Frontage | 44 Ft ,2 In |
| Size Irregular | 44.2 X 85.6 Ft |
| Size Total Text | 44.2 X 85.6 Ft|under 1/2 Acre |
Rooms
| Level | Type | Length | Width | Dimensions |
|---|---|---|---|---|
| Second Level | Primary Bedroom | 5.19 m | 4.39 m | 5.19 m x 4.39 m |
| Second Level | Bedroom 2 | 3.96 m | 3.42 m | 3.96 m x 3.42 m |
| Second Level | Bedroom 3 | 4.27 m | 3.42 m | 4.27 m x 3.42 m |
| Second Level | Bedroom 3 | 4.27 m | 3.42 m | 4.27 m x 3.42 m |
| Second Level | Loft | 3.66 m | 3.05 m | 3.66 m x 3.05 m |
| Basement | Bedroom | Measurements not available | ||
| Basement | Bedroom | Measurements not available | ||
| Ground Level | Dining Room | 6.07 m | 4.94 m | 6.07 m x 4.94 m |
| Ground Level | Family Room | 5.49 m | 3.36 m | 5.49 m x 3.36 m |
| Ground Level | Kitchen | 3.24 m | 3.05 m | 3.24 m x 3.05 m |
| Ground Level | Eating Area | 3.24 m | 3.05 m | 3.24 m x 3.05 m |
Utilities
| Electricity | Installed |
| Sewer | Installed |
Contact Us
Contact us for more information
Pranav Puri
Broker of Record
(647) 401-4019
www.youtube.com/embed/0rZlAy5eJw0
www.youtube.com/embed/wzXOUx6CSJQ
www.century21propertyzone.com/
8975 Mcclaughlin Rd #6
Brampton, Ontario L6Y 0Z6
(647) 910-9999
Taniya Puri
Broker
8975 Mcclaughlin Rd #6
Brampton, Ontario L6Y 0Z6
(647) 910-9999

