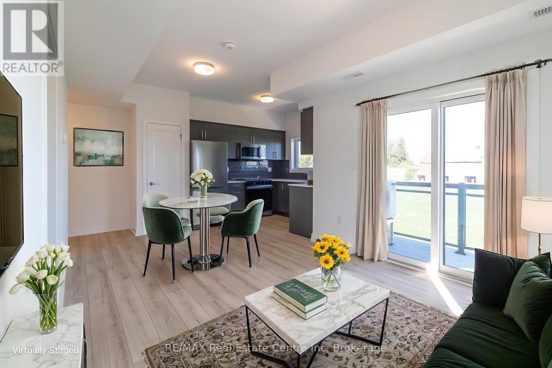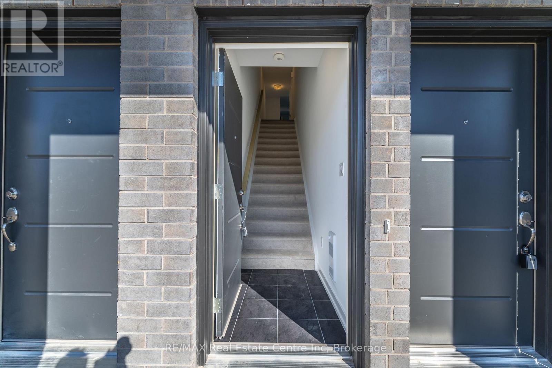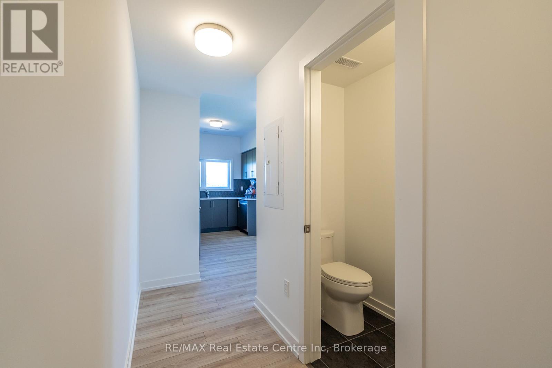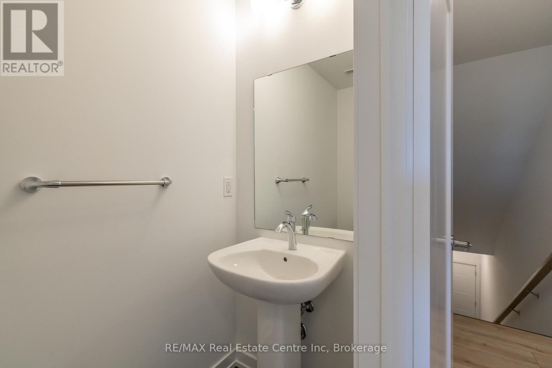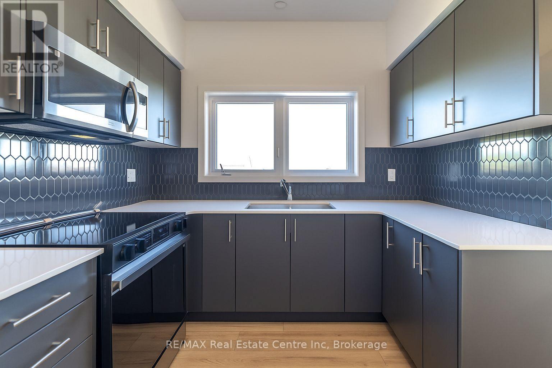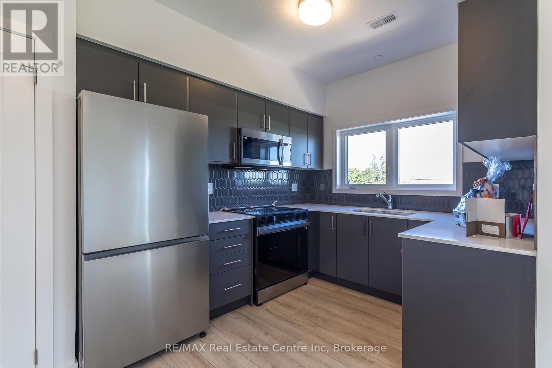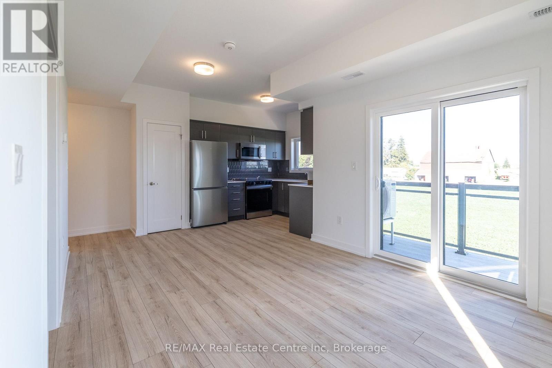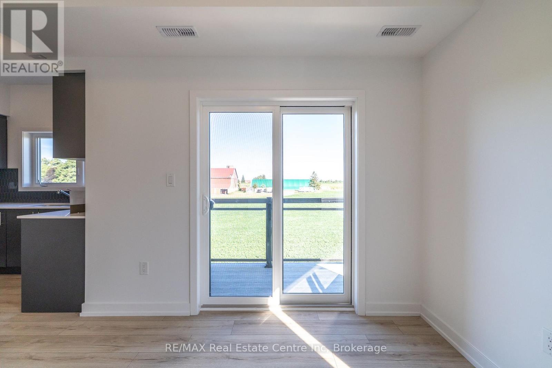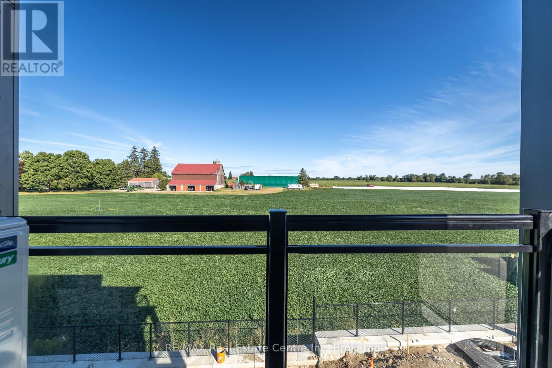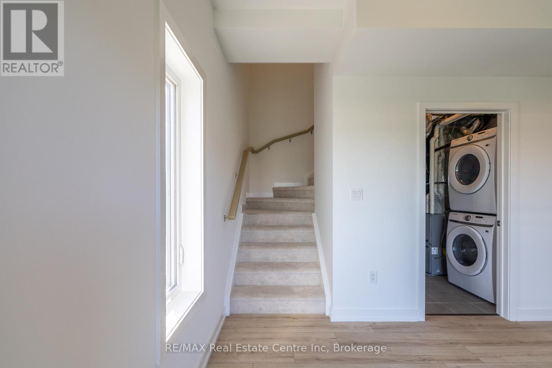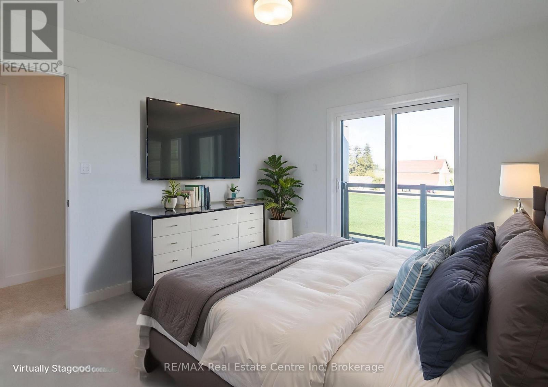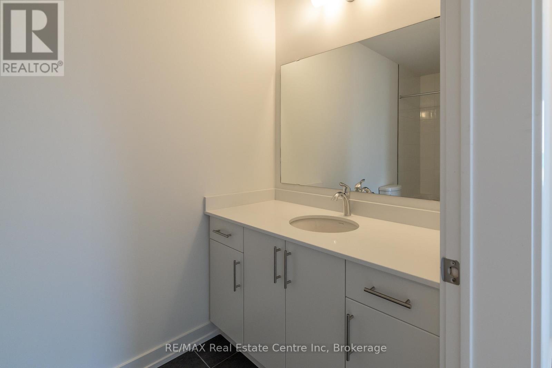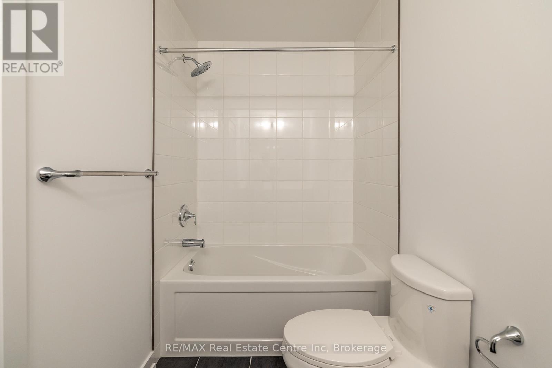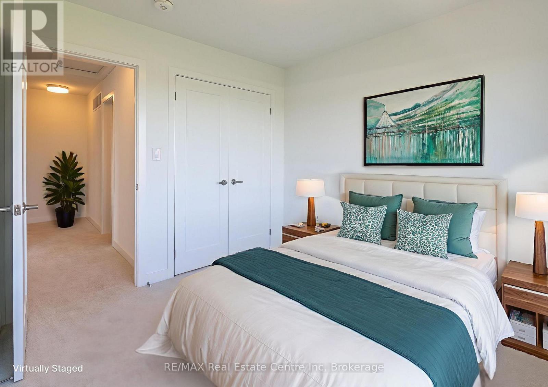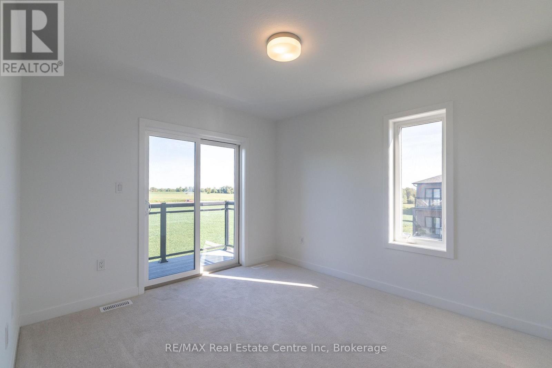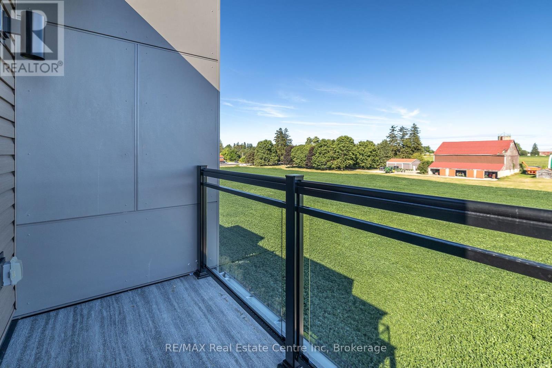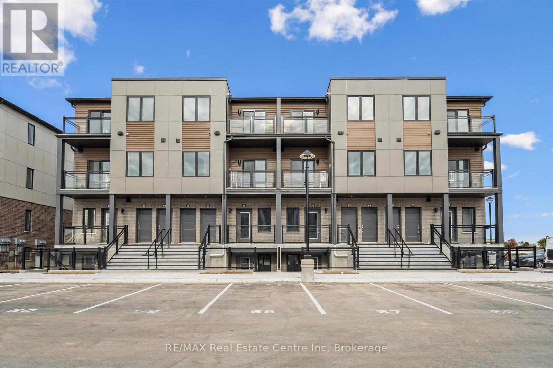60 - 940 St.david Street N Centre Wellington, Ontario N1M 2W3
$529,999Maintenance, Common Area Maintenance, Insurance, Parking
$215.60 Monthly
Maintenance, Common Area Maintenance, Insurance, Parking
$215.60 MonthlyWelcome to Unit 60-940 St. David Street South in Fergus's newest development - Sunrise Grove. This bright, upper-level END UNIT featuring 2 bedrooms, 2 bathrooms, and 980 square feet of thoughtfully designed living space. The open-concept layout feels spacious and inviting, with modern vinyl flooring throughout the main areas, soft carpet in the bedrooms, and a stylish kitchen complete with stainless steel appliances, a dishwasher, and a modern backsplash. This unit includes the convenience of in-suite laundry with storage space, and two private balconies overlooking greenspace - perfect spots to enjoy your morning coffee or relax after a long day. There's also a handy 2-piece washroom on the main floor, ideal for guests. Set in a quiet pocket just minutes from downtown Fergus, you'll be close to scenic parks, walking trails, golf courses, and well-loved local spots like the Elora Gorge and Templin Gardens. Whether you're exploring nearby conservation areas or taking in the riverside charm of Centre Wellington, this location offers a wonderful lifestyle. (id:50886)
Property Details
| MLS® Number | X12513526 |
| Property Type | Single Family |
| Community Name | Fergus |
| Amenities Near By | Place Of Worship, Schools, Hospital |
| Community Features | Pets Allowed With Restrictions, School Bus |
| Equipment Type | Water Heater |
| Features | Balcony |
| Parking Space Total | 1 |
| Rental Equipment Type | Water Heater |
Building
| Bathroom Total | 2 |
| Bedrooms Above Ground | 2 |
| Bedrooms Total | 2 |
| Appliances | Dishwasher, Dryer, Microwave, Range, Stove, Washer, Refrigerator |
| Basement Type | None |
| Cooling Type | Central Air Conditioning, Air Exchanger |
| Exterior Finish | Brick, Concrete |
| Foundation Type | Poured Concrete |
| Half Bath Total | 1 |
| Heating Fuel | Natural Gas |
| Heating Type | Forced Air |
| Stories Total | 2 |
| Size Interior | 900 - 999 Ft2 |
| Type | Row / Townhouse |
Parking
| No Garage |
Land
| Acreage | No |
| Land Amenities | Place Of Worship, Schools, Hospital |
Rooms
| Level | Type | Length | Width | Dimensions |
|---|---|---|---|---|
| Second Level | Primary Bedroom | 3.15 m | 3.53 m | 3.15 m x 3.53 m |
| Second Level | Bedroom | 2.87 m | 3.05 m | 2.87 m x 3.05 m |
| Main Level | Kitchen | 2.77 m | 2.84 m | 2.77 m x 2.84 m |
| Main Level | Living Room | 5.26 m | 3.2 m | 5.26 m x 3.2 m |
https://www.realtor.ca/real-estate/29071552/60-940-stdavid-street-n-centre-wellington-fergus-fergus
Contact Us
Contact us for more information
Kaitlyn Goodfellow
Salesperson
782 Tower Street South
Fergus, Ontario N1M 2R3
(519) 787-0203
(519) 787-1761
www.remaxcentre.ca/

