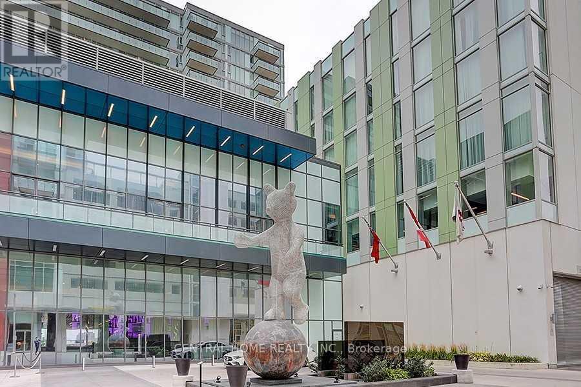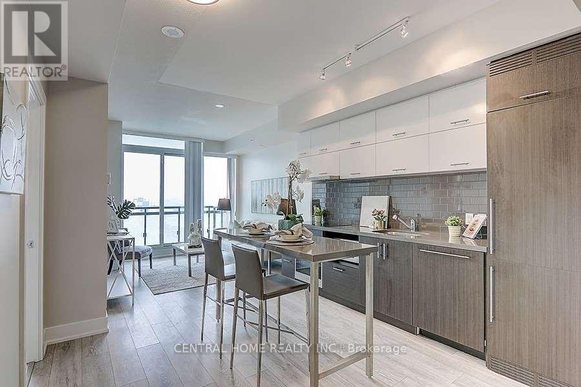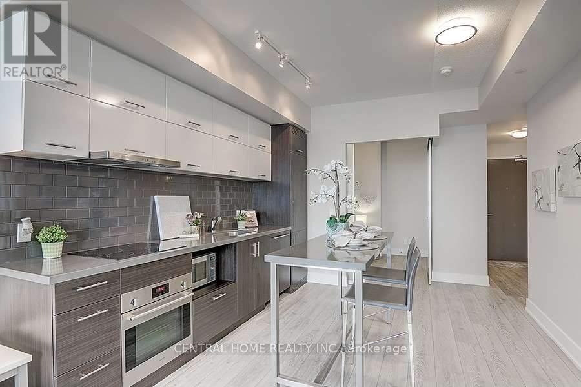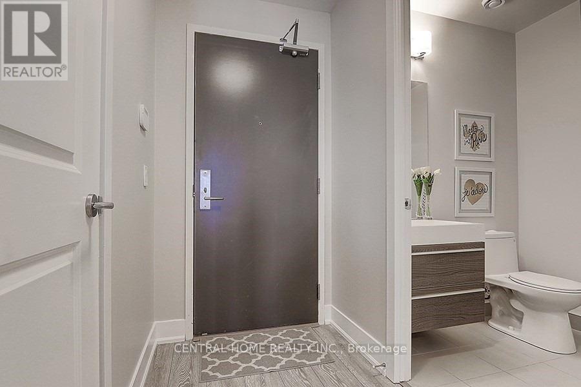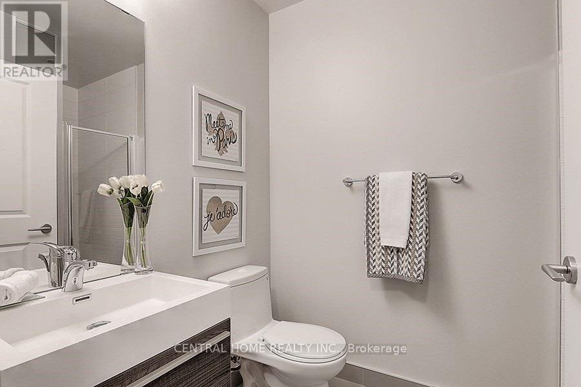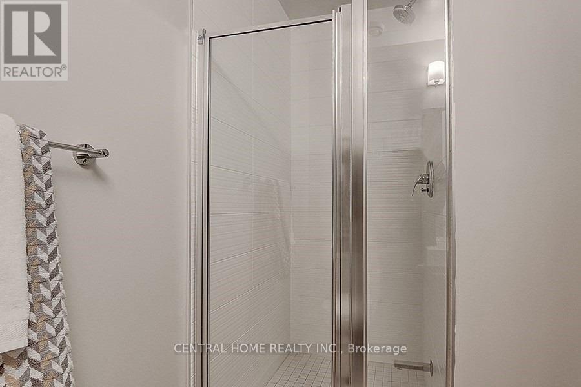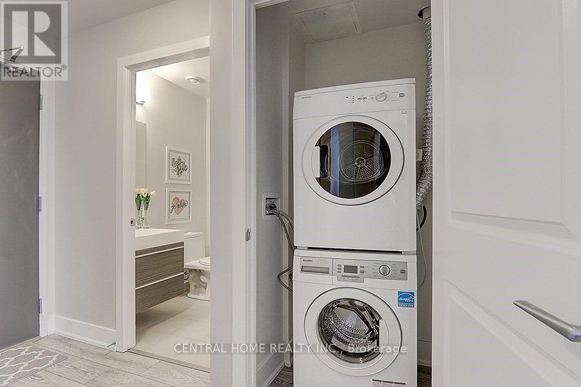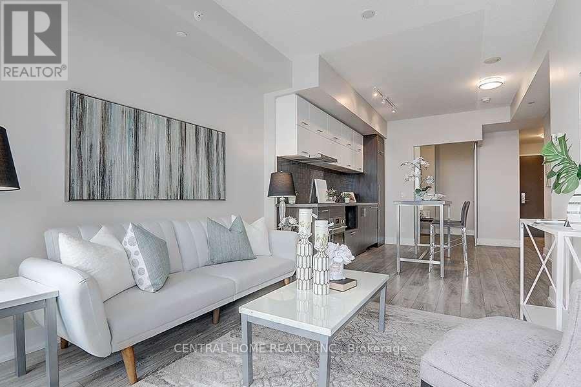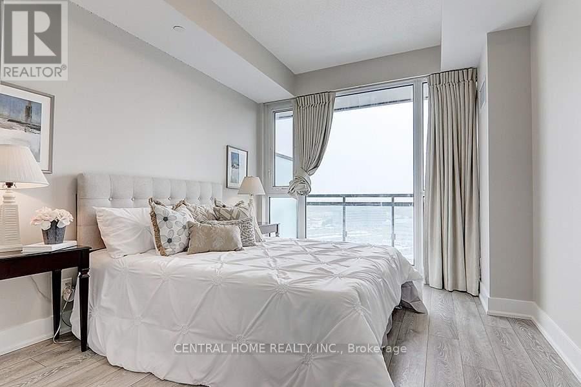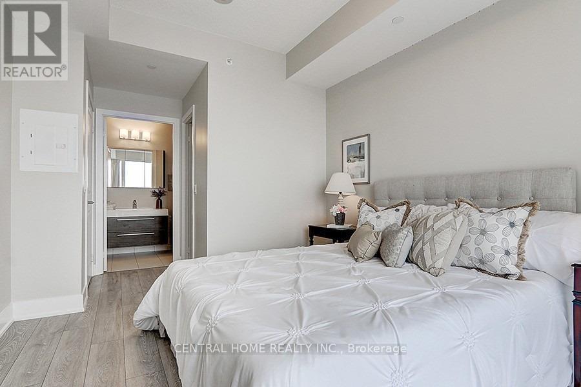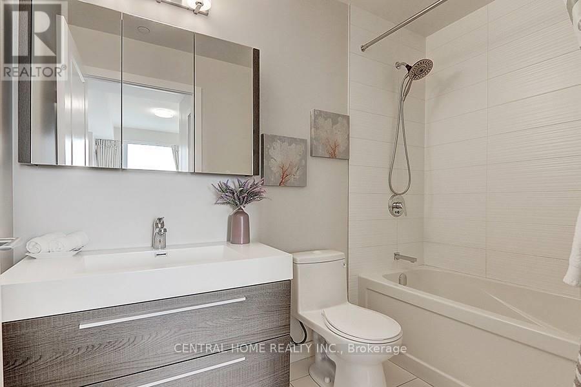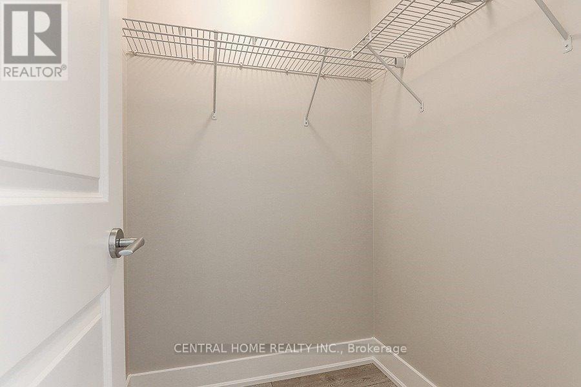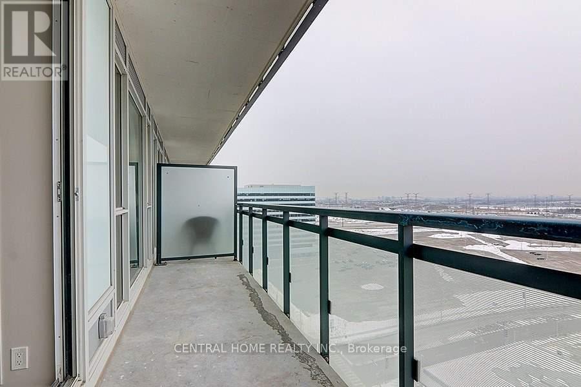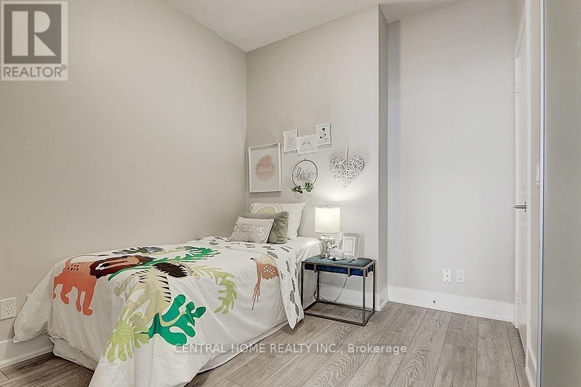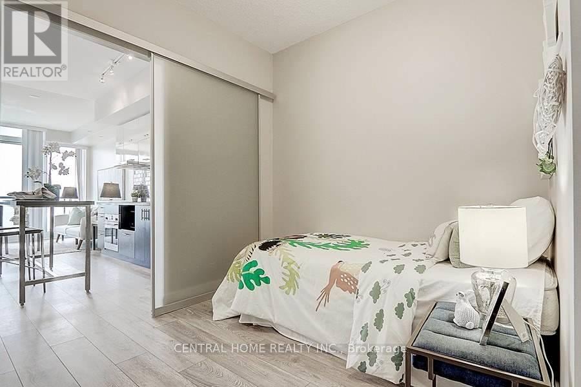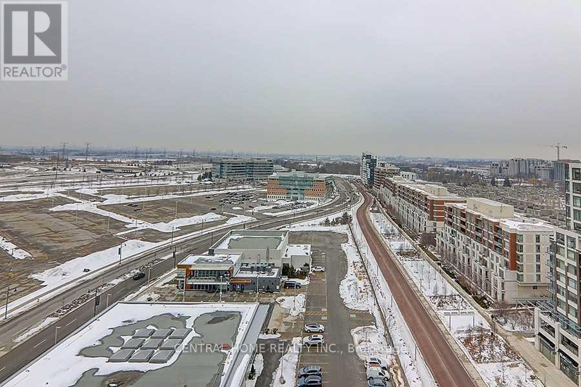1411 - 8081 Birchmount Road Markham, Ontario L6G 0G5
2 Bedroom
2 Bathroom
600 - 699 ft2
Indoor Pool
Central Air Conditioning
Forced Air
$2,500 Monthly
Excellent location! Luxury 2-bedroom, 2-bath condo in the heart of Markham with a stunning, unobstructed view. Features 9-ft ceilings, floor-to-ceiling windows, and an open-concept kitchen. Connected to the Marriott Hotel and conveniently close to Hwy 407 & Hwy 7. Walking distance to Viva transit, banks, GoodLife Fitness, restaurants, VIP Cineplex, and more. (All photos from previous listing.) (id:50886)
Property Details
| MLS® Number | N12513400 |
| Property Type | Single Family |
| Community Name | Unionville |
| Amenities Near By | Public Transit, Schools |
| Community Features | Pets Allowed With Restrictions |
| Features | Balcony |
| Parking Space Total | 1 |
| Pool Type | Indoor Pool |
| View Type | View |
Building
| Bathroom Total | 2 |
| Bedrooms Above Ground | 2 |
| Bedrooms Total | 2 |
| Amenities | Security/concierge, Party Room, Storage - Locker |
| Appliances | Dishwasher, Dryer, Microwave, Stove, Washer, Window Coverings, Refrigerator |
| Basement Type | None |
| Cooling Type | Central Air Conditioning |
| Exterior Finish | Concrete |
| Flooring Type | Laminate |
| Heating Fuel | Natural Gas |
| Heating Type | Forced Air |
| Size Interior | 600 - 699 Ft2 |
| Type | Apartment |
Parking
| Underground | |
| Garage |
Land
| Acreage | No |
| Land Amenities | Public Transit, Schools |
Rooms
| Level | Type | Length | Width | Dimensions |
|---|---|---|---|---|
| Flat | Primary Bedroom | 5.07 m | 3.13 m | 5.07 m x 3.13 m |
| Flat | Bedroom 2 | Measurements not available |
https://www.realtor.ca/real-estate/29071421/1411-8081-birchmount-road-markham-unionville-unionville
Contact Us
Contact us for more information
Linda Lin
Salesperson
Central Home Realty Inc.
30 Fulton Way Unit 8 Ste 100
Richmond Hill, Ontario L4B 1E6
30 Fulton Way Unit 8 Ste 100
Richmond Hill, Ontario L4B 1E6
(416) 500-5888
(416) 238-4386

