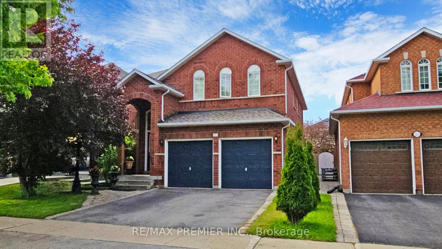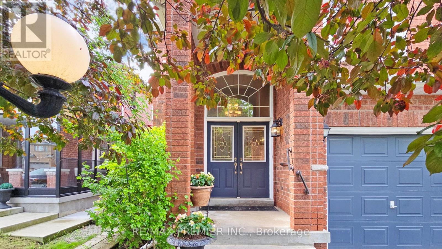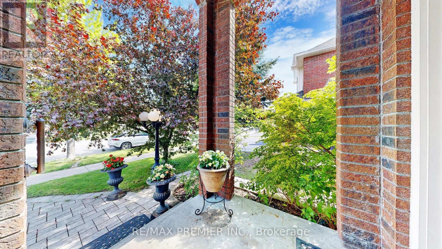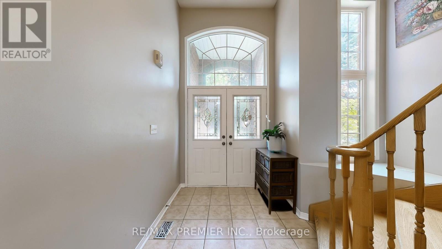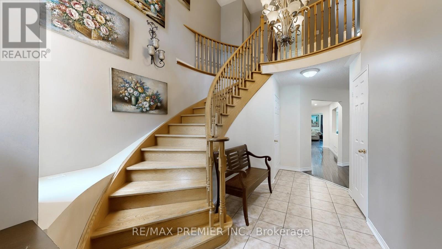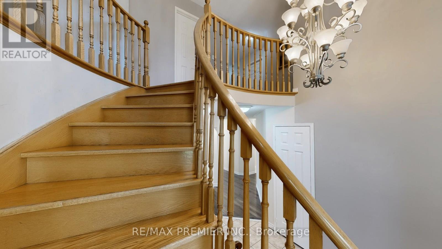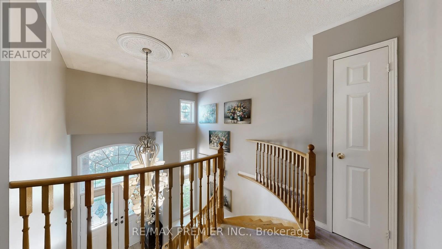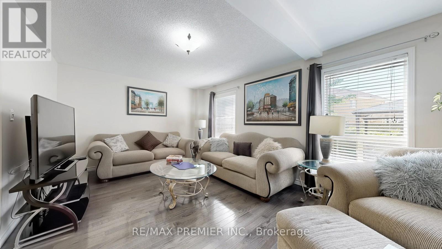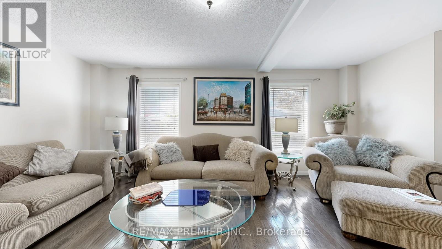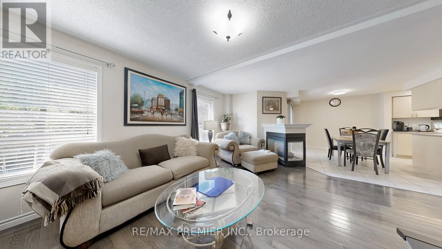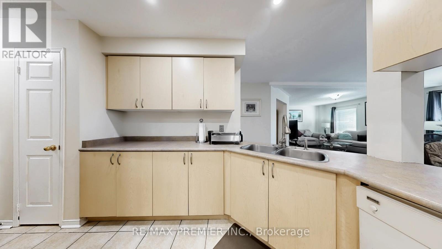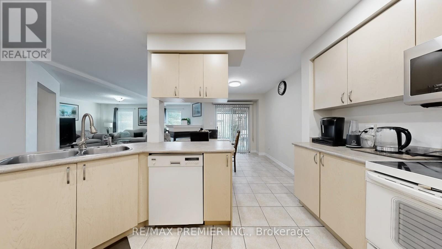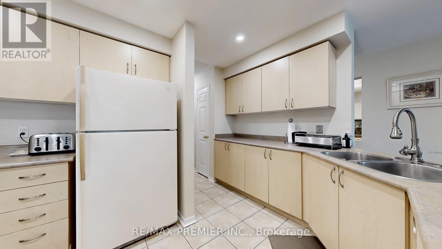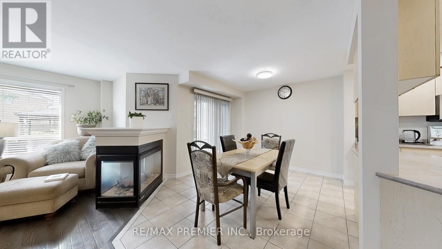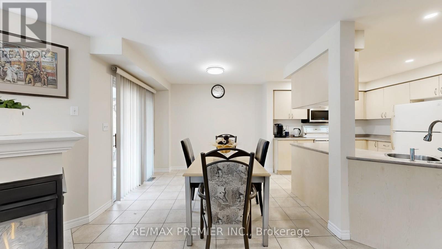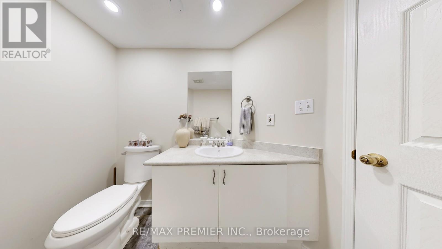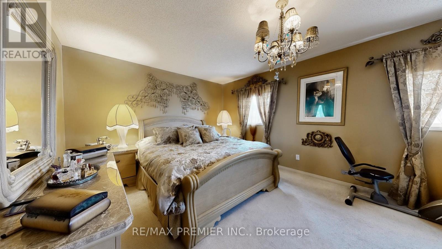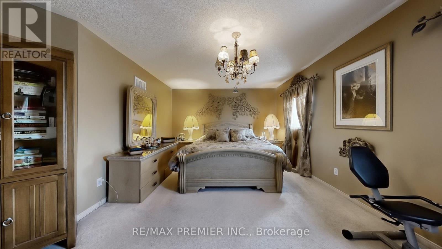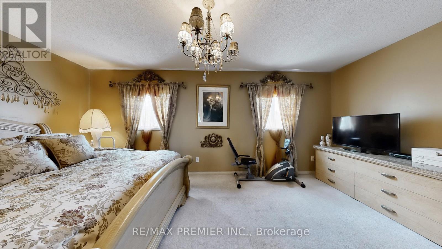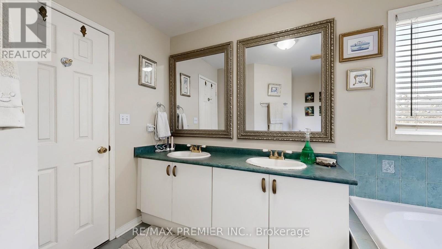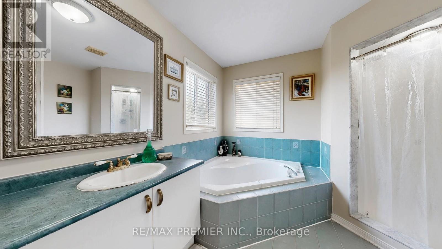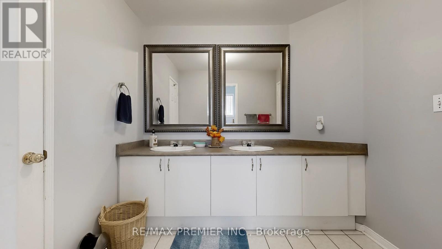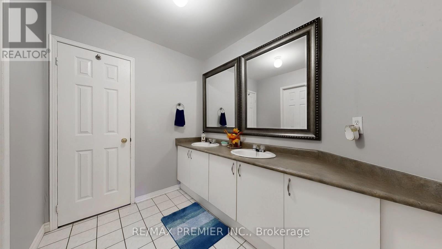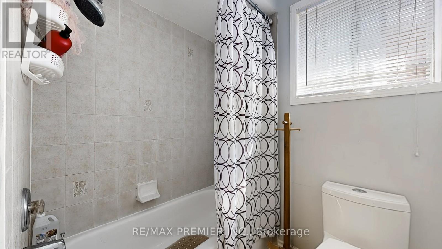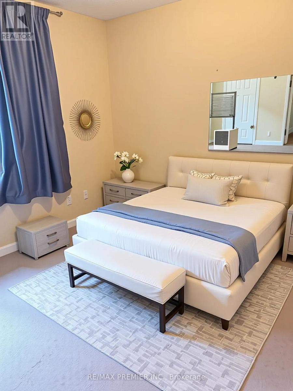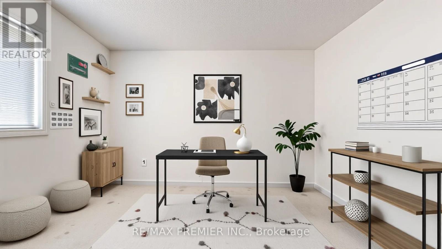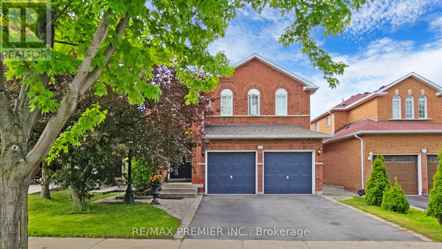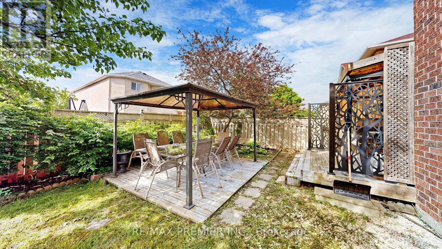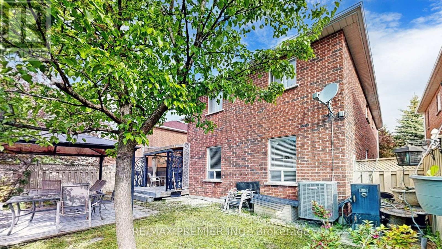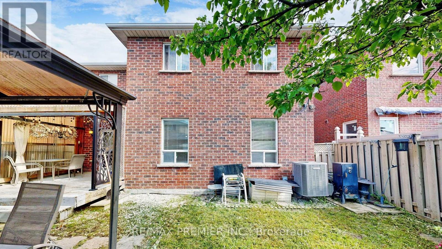215 Drummond Drive Vaughan, Ontario L6A 3C1
$1,368,000
Welcome To Your Forever Home In Maple! Best-Priced 5-Bedroom Home In Maple Area, 2,854 Sq. Ft. Of Space For Your Family To Grow. Spacious, Well-Designed Layout Ideal For Multi-Generational Living, Work-From-Home, Or Entertaining. Main Floor Laundry For Everyday Convenience Sun-Filled, South-Facing Backyard Perfect For Relaxation And Outdoor Gatherings. Two Entrances To The Basement A Blank Canvas Ready For Your Vision: Rec Room, Gym, Theatre, Or Income Suite. Mature, Quiet Community With Tree-Lined Streets And A Family-Friendly Atmosphere. Prime Maple Location Minutes To Top-Rated Schools (Including French Immersion), Parks, Shops, Restaurants, And Maple GO Station. Quick Access To Highways And Cortellucci Vaughan Hospital For Ease And Peace Of Mind. Lovingly Maintained With Original Finishes, Move In Now Or Update To Your Taste. Unlimited Potential, Bring Your Ideas And Make It Your Forever Home! Don-T Miss This Rare Opportunity, Schedule Your Showing Today Before Its Gone! See It Now! Some pics are digitally staged. (id:50886)
Property Details
| MLS® Number | N12513390 |
| Property Type | Single Family |
| Community Name | Maple |
| Equipment Type | Air Conditioner, Water Heater, Furnace, Water Heater - Tankless |
| Parking Space Total | 5 |
| Rental Equipment Type | Air Conditioner, Water Heater, Furnace, Water Heater - Tankless |
Building
| Bathroom Total | 3 |
| Bedrooms Above Ground | 5 |
| Bedrooms Total | 5 |
| Age | 16 To 30 Years |
| Amenities | Separate Heating Controls, Separate Electricity Meters |
| Appliances | Water Heater, Window Coverings |
| Basement Development | Unfinished |
| Basement Type | Full (unfinished) |
| Construction Style Attachment | Detached |
| Cooling Type | Central Air Conditioning |
| Exterior Finish | Brick |
| Fireplace Present | Yes |
| Fireplace Total | 1 |
| Flooring Type | Ceramic, Hardwood, Carpeted |
| Foundation Type | Poured Concrete |
| Half Bath Total | 1 |
| Heating Fuel | Natural Gas |
| Heating Type | Forced Air |
| Stories Total | 2 |
| Size Interior | 2,500 - 3,000 Ft2 |
| Type | House |
| Utility Water | Municipal Water |
Parking
| Attached Garage | |
| Garage |
Land
| Acreage | No |
| Sewer | Sanitary Sewer |
| Size Depth | 104 Ft ,7 In |
| Size Frontage | 39 Ft ,4 In |
| Size Irregular | 39.4 X 104.6 Ft |
| Size Total Text | 39.4 X 104.6 Ft |
| Zoning Description | Residential |
Rooms
| Level | Type | Length | Width | Dimensions |
|---|---|---|---|---|
| Second Level | Primary Bedroom | 5.17 m | 3.72 m | 5.17 m x 3.72 m |
| Second Level | Bedroom 2 | 4.88 m | 3.48 m | 4.88 m x 3.48 m |
| Second Level | Bedroom 3 | 3.62 m | 3.02 m | 3.62 m x 3.02 m |
| Second Level | Bedroom 4 | 3.6 m | 3.02 m | 3.6 m x 3.02 m |
| Second Level | Bedroom 5 | 3.72 m | 3.64 m | 3.72 m x 3.64 m |
| Main Level | Kitchen | 3.9 m | 3 m | 3.9 m x 3 m |
| Main Level | Eating Area | 3.36 m | 3.1 m | 3.36 m x 3.1 m |
| Main Level | Living Room | 3.63 m | 5.68 m | 3.63 m x 5.68 m |
| Main Level | Dining Room | 3.64 m | 6.7 m | 3.64 m x 6.7 m |
https://www.realtor.ca/real-estate/29071420/215-drummond-drive-vaughan-maple-maple
Contact Us
Contact us for more information
Kostia Sydorov
Broker
(416) 500-5123
www.facebook.com/kostia.sydorov
9100 Jane St Bldg L #77
Vaughan, Ontario L4K 0A4
(416) 987-8000
(416) 987-8001

