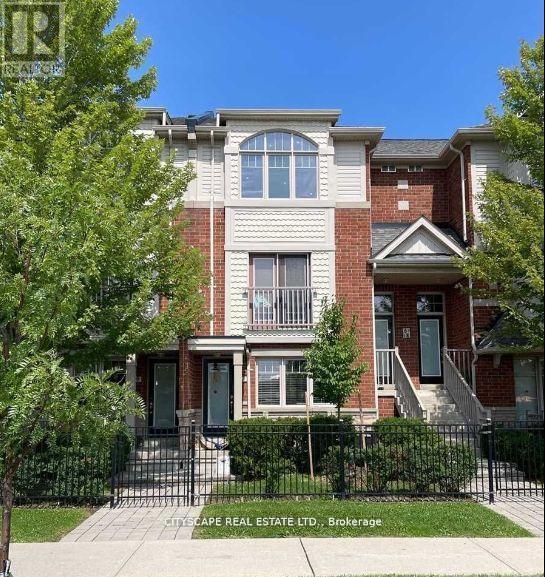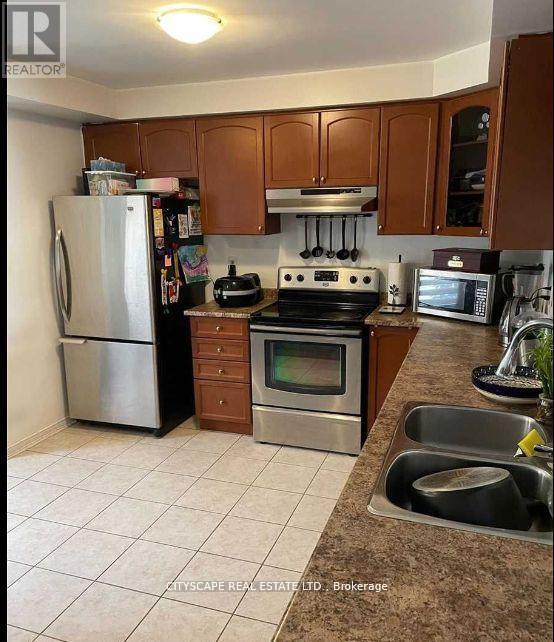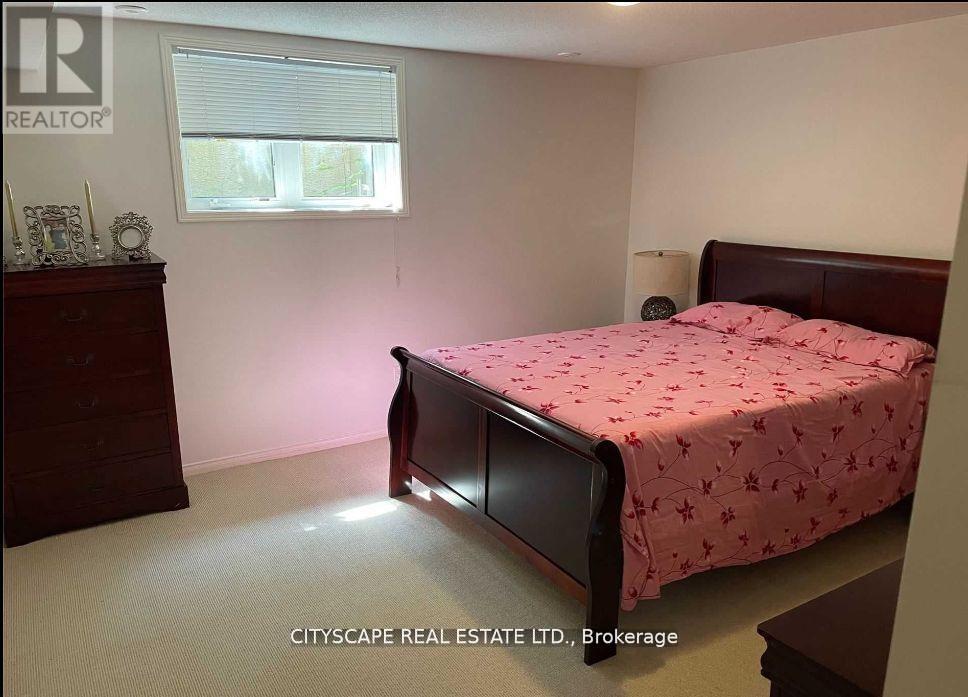7 - 5725 Tenth Line W Mississauga, Ontario L5M 0P7
$670,000Maintenance, Insurance, Common Area Maintenance, Parking
$326 Monthly
Maintenance, Insurance, Common Area Maintenance, Parking
$326 MonthlyLocation! Location! Location! Welcome to this bright and spacious open-concept 2-bedroom, 2-washroom condo townhouse located in the highly sought-after Churchill Meadows community! This elegant Great Gulf-built home features a modern eat-in kitchen with stainless steel appliances, new washer and dryer (2024), and cozy, well-sized bedrooms with large closets. The functional layout offers the perfect blend of comfort and convenience for families or professionals. Enjoy living in one of Mississauga's most desirable neighbourhoods, surrounded by excellent schools, family-friendly parks, and a strong community atmosphere. Ideally situated across from a major plaza with grocery stores, restaurants, banks, and daily essentials. Easy access to public transit, major highways, and all amenities. Move-in ready! One parking space included! (id:50886)
Property Details
| MLS® Number | W12513028 |
| Property Type | Single Family |
| Community Name | Churchill Meadows |
| Amenities Near By | Park, Public Transit, Schools |
| Community Features | Pets Allowed With Restrictions, Community Centre, School Bus |
| Features | Balcony |
| Parking Space Total | 1 |
| View Type | City View |
Building
| Bathroom Total | 2 |
| Bedrooms Above Ground | 2 |
| Bedrooms Total | 2 |
| Age | 11 To 15 Years |
| Amenities | Visitor Parking |
| Appliances | Water Heater |
| Basement Type | None |
| Cooling Type | Central Air Conditioning |
| Exterior Finish | Brick Facing, Concrete |
| Flooring Type | Tile, Carpeted |
| Half Bath Total | 1 |
| Heating Fuel | Natural Gas |
| Heating Type | Forced Air |
| Size Interior | 600 - 699 Ft2 |
| Type | Row / Townhouse |
Parking
| No Garage |
Land
| Acreage | No |
| Land Amenities | Park, Public Transit, Schools |
Rooms
| Level | Type | Length | Width | Dimensions |
|---|---|---|---|---|
| Lower Level | Primary Bedroom | Measurements not available | ||
| Lower Level | Bedroom 2 | Measurements not available | ||
| Lower Level | Laundry Room | Measurements not available | ||
| Ground Level | Kitchen | Measurements not available | ||
| Ground Level | Dining Room | Measurements not available | ||
| Ground Level | Living Room | Measurements not available |
Contact Us
Contact us for more information
Fariah Faisal
Broker
144 Simcoe St
Toronto, Ontario M5H 4E9
(416) 479-4488
(416) 408-0777







