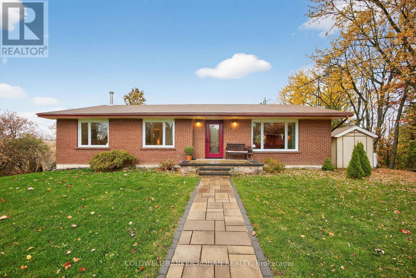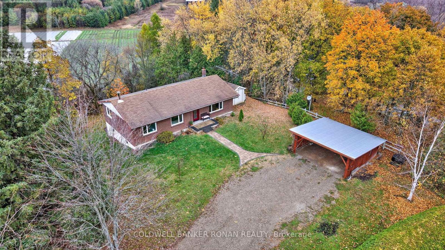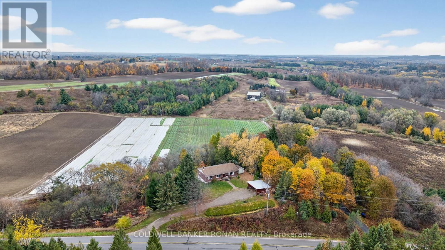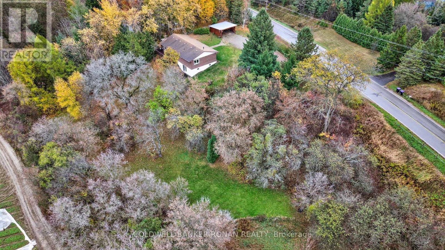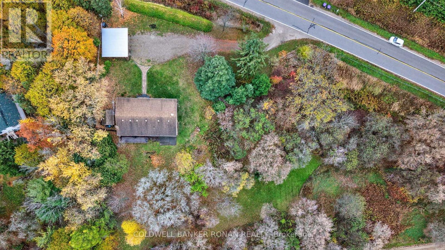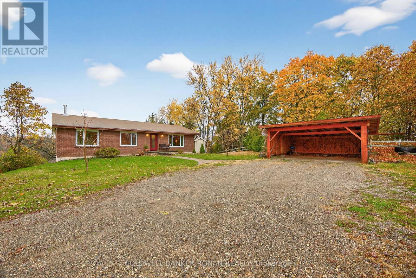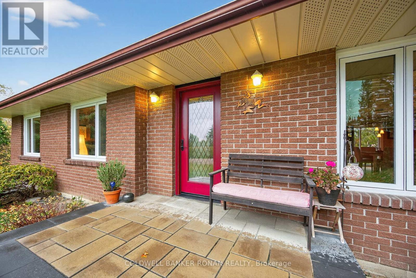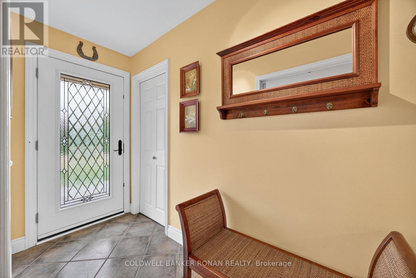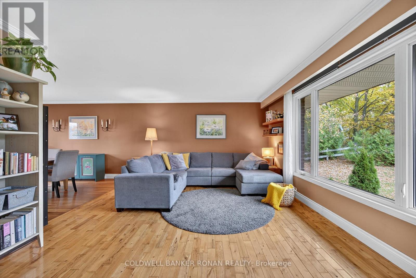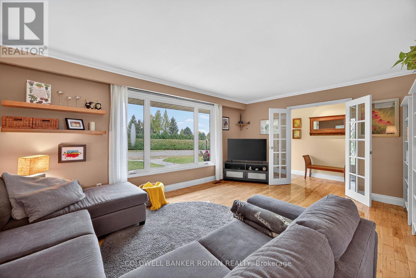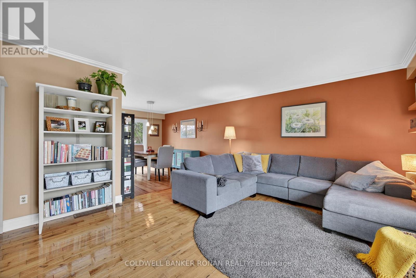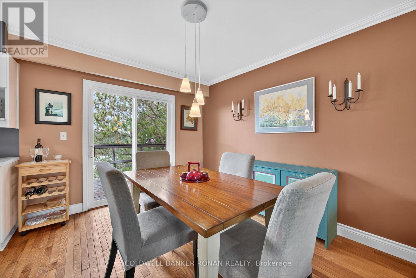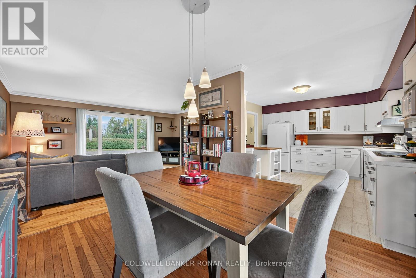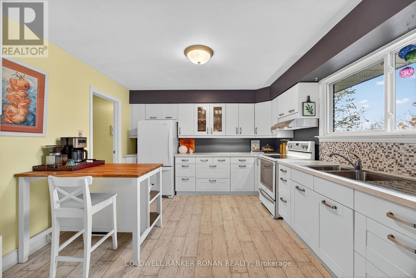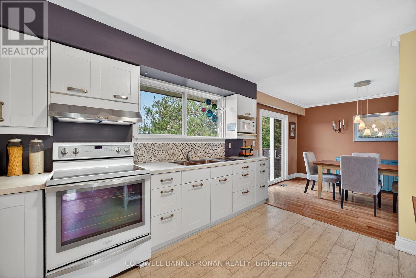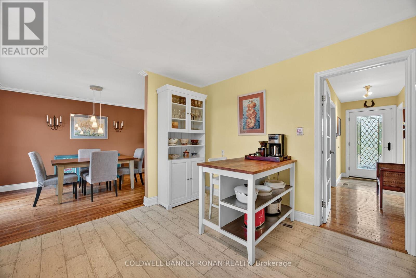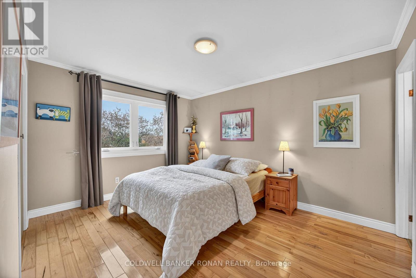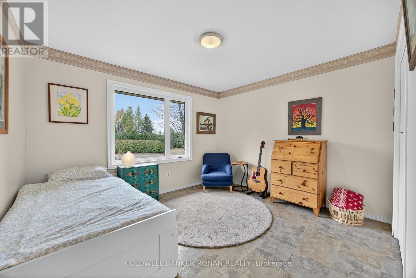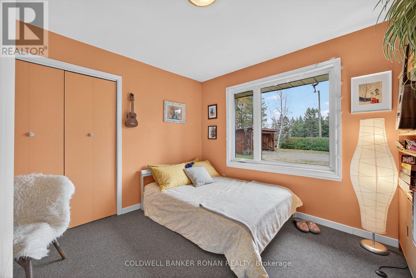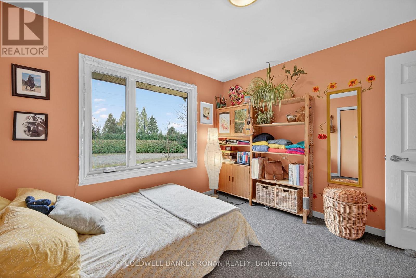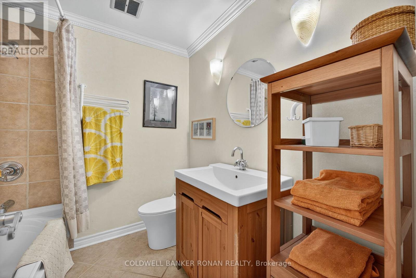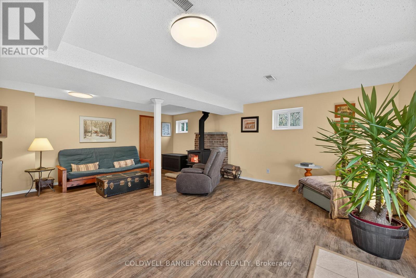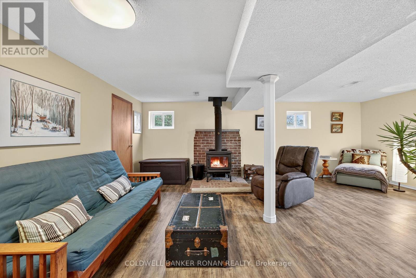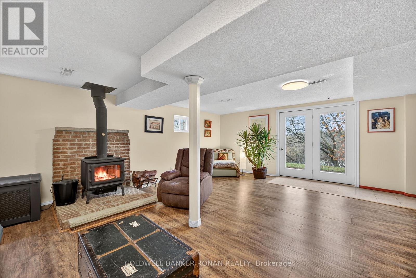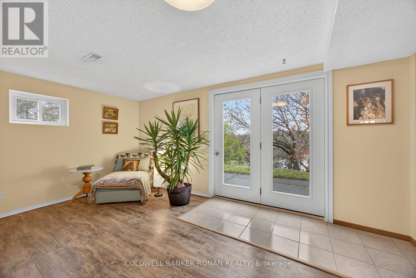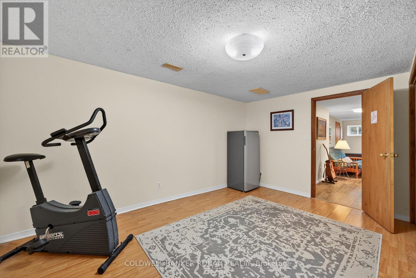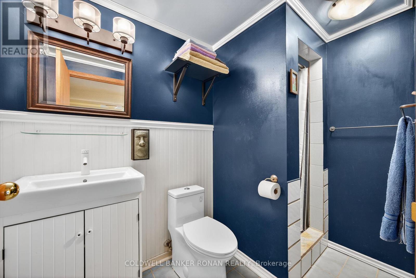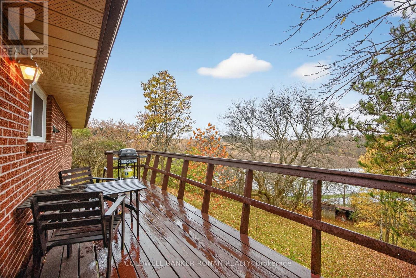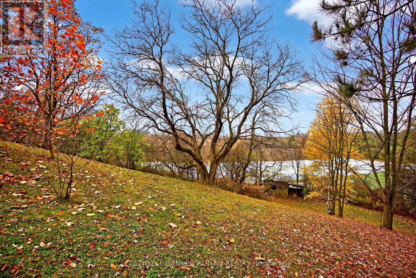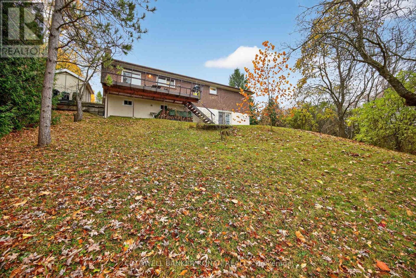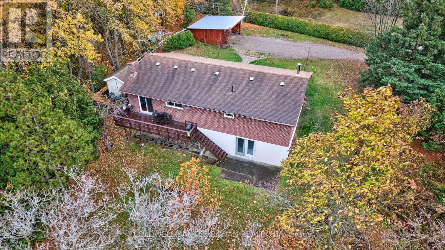6976 2nd Line New Tecumseth, Ontario L0G 1W0
$1,100,000
Welcome to this charming bungalow nestled on a beautiful, private lot with a stunning view. Surrounded by mature trees and peaceful scenery, this property offers the perfect blend of privacy and natural beauty. This inviting home offers 3 bedrooms and 3 bathrooms, featuring a bright and functional IKEA kitchen and dining area with a walkout to the deck, perfect for morning coffee or evening relaxation. The finished basement provides additional living space with a walkout to the yard and a cozy wood-burning stove, creating a warm and comfortable atmosphere year-round. Enjoy peace of mind with many recent updates, including newer windows, a new front door and interlock, and a hot water tank and furnace both replaced in 2024. The double carport adds convenience and extra storage space. A perfect blend of comfort, function, and country charm, this home is ready to welcome you. (id:50886)
Property Details
| MLS® Number | N12513088 |
| Property Type | Single Family |
| Community Name | Rural New Tecumseth |
| Equipment Type | Propane Tank |
| Features | Hillside, Irregular Lot Size |
| Parking Space Total | 6 |
| Rental Equipment Type | Propane Tank |
| Structure | Deck |
Building
| Bathroom Total | 3 |
| Bedrooms Above Ground | 3 |
| Bedrooms Below Ground | 1 |
| Bedrooms Total | 4 |
| Appliances | Water Softener, Dryer, Water Heater, Stove, Washer, Refrigerator |
| Architectural Style | Bungalow |
| Basement Development | Finished |
| Basement Features | Walk Out |
| Basement Type | N/a (finished) |
| Construction Style Attachment | Detached |
| Cooling Type | None |
| Exterior Finish | Brick |
| Fireplace Present | Yes |
| Fireplace Total | 1 |
| Fireplace Type | Woodstove |
| Foundation Type | Block |
| Half Bath Total | 1 |
| Heating Fuel | Propane |
| Heating Type | Forced Air |
| Stories Total | 1 |
| Size Interior | 1,100 - 1,500 Ft2 |
| Type | House |
| Utility Water | Dug Well |
Parking
| Carport | |
| Garage |
Land
| Acreage | No |
| Sewer | Septic System |
| Size Depth | 110 Ft ,9 In |
| Size Frontage | 238 Ft ,2 In |
| Size Irregular | 238.2 X 110.8 Ft ; 213.98x24.45x234.84x 241.03x110.81 |
| Size Total Text | 238.2 X 110.8 Ft ; 213.98x24.45x234.84x 241.03x110.81 |
Rooms
| Level | Type | Length | Width | Dimensions |
|---|---|---|---|---|
| Lower Level | Recreational, Games Room | 6.21 m | 6.09 m | 6.21 m x 6.09 m |
| Lower Level | Bedroom 4 | 4.5 m | 3.59 m | 4.5 m x 3.59 m |
| Main Level | Kitchen | 3.64 m | 3.95 m | 3.64 m x 3.95 m |
| Main Level | Family Room | 4.02 m | 5.32 m | 4.02 m x 5.32 m |
| Main Level | Dining Room | 3.05 m | 3.78 m | 3.05 m x 3.78 m |
| Main Level | Primary Bedroom | 3.2 m | 3.98 m | 3.2 m x 3.98 m |
| Main Level | Bedroom 2 | 3.66 m | 3.28 m | 3.66 m x 3.28 m |
| Main Level | Bedroom 3 | 3.28 m | 3.3 m | 3.28 m x 3.3 m |
https://www.realtor.ca/real-estate/29071264/6976-2nd-line-new-tecumseth-rural-new-tecumseth
Contact Us
Contact us for more information
Jade Lynch
Salesperson
25 Queen St. S.
Tottenham, Ontario L0G 1W0
(905) 936-4216
(905) 936-5130

