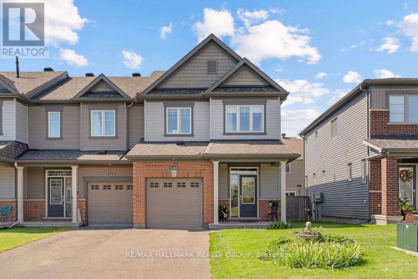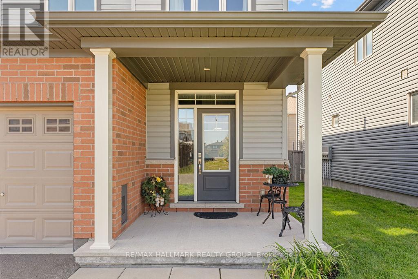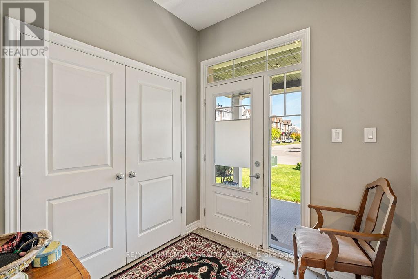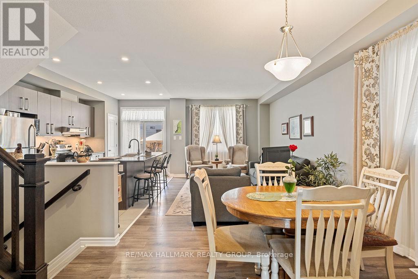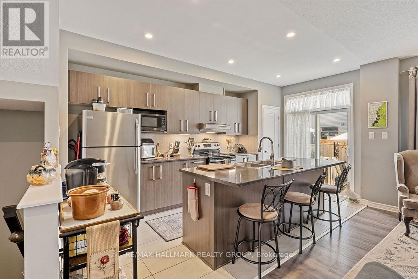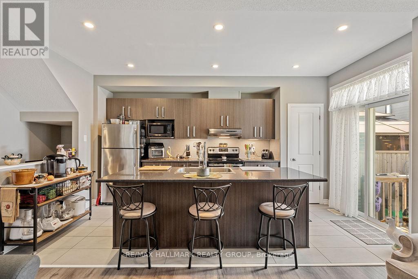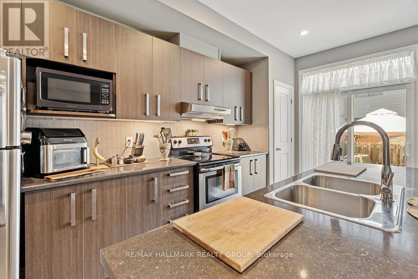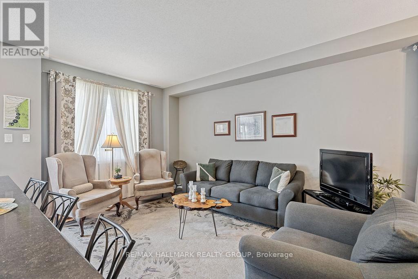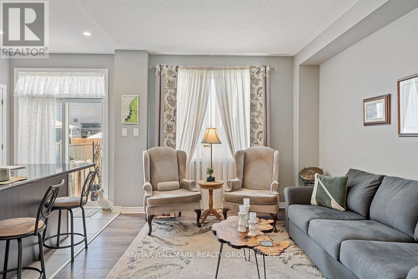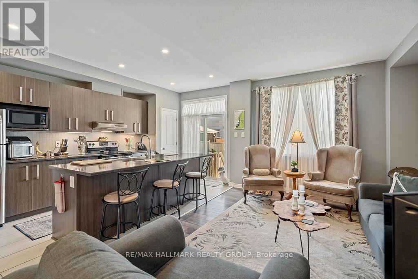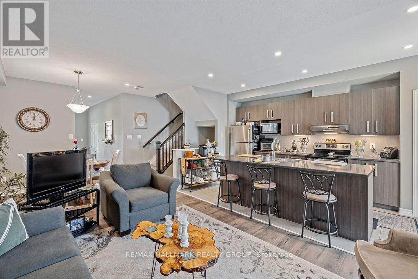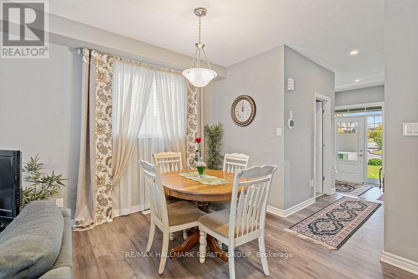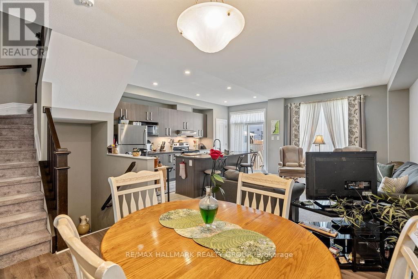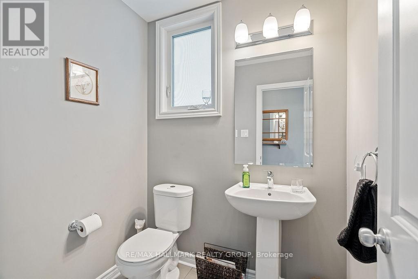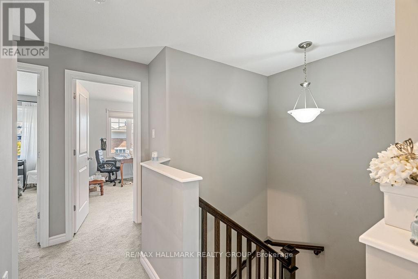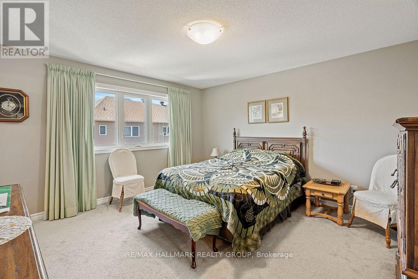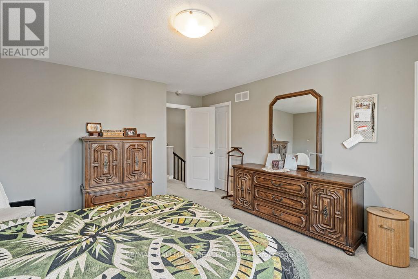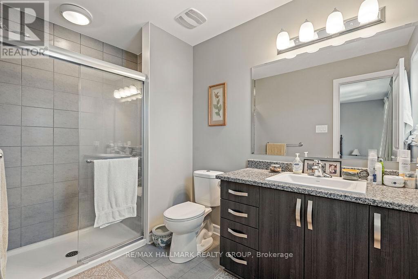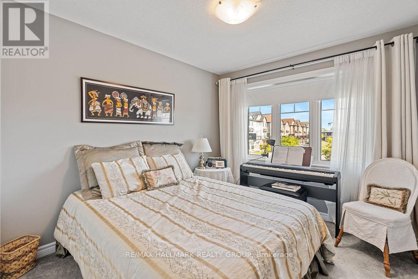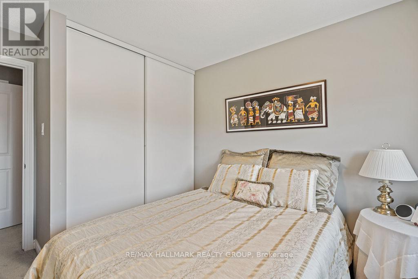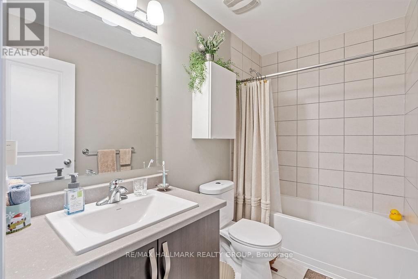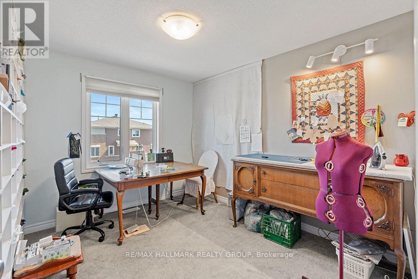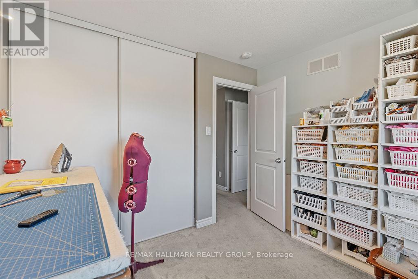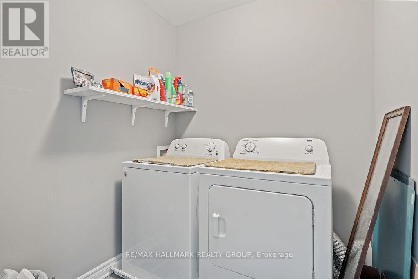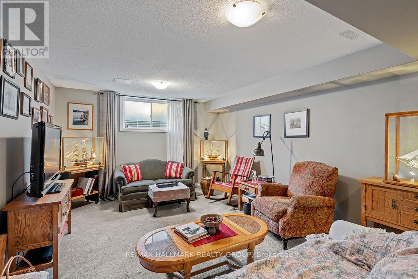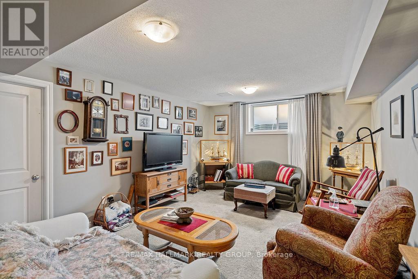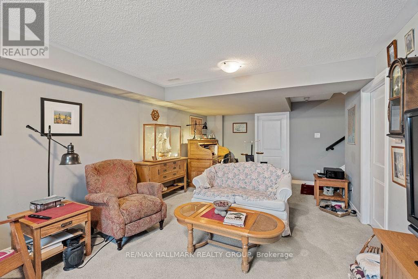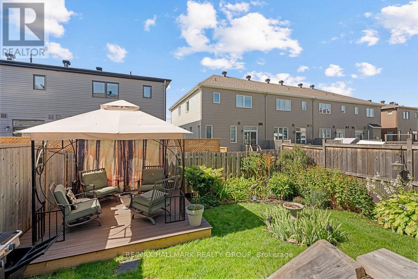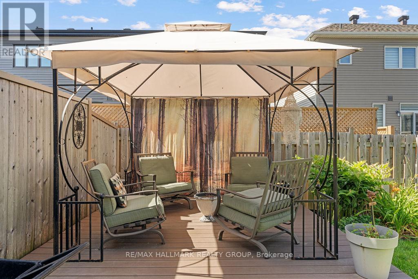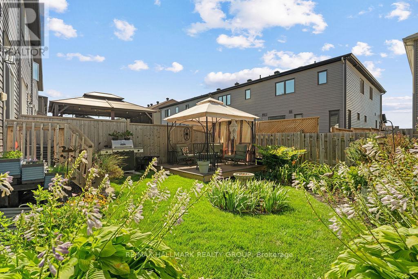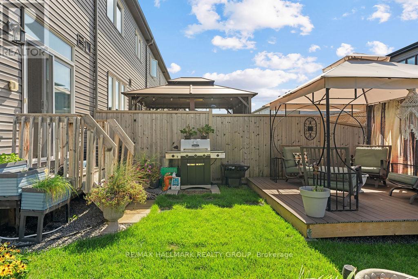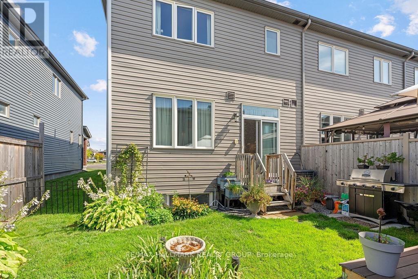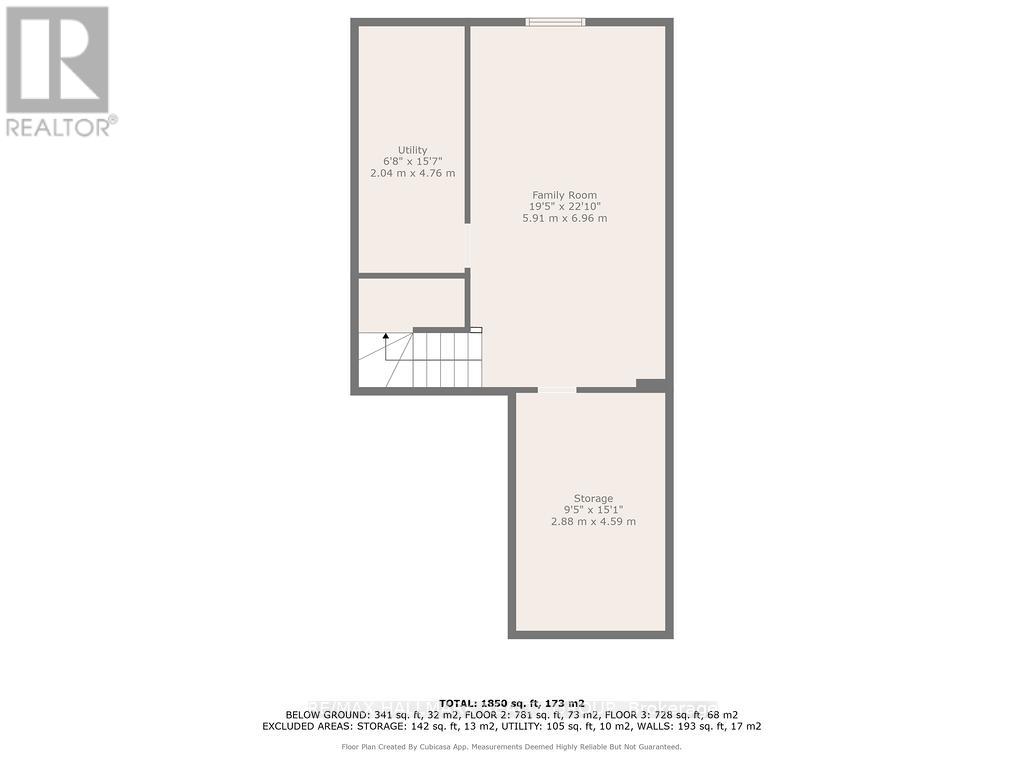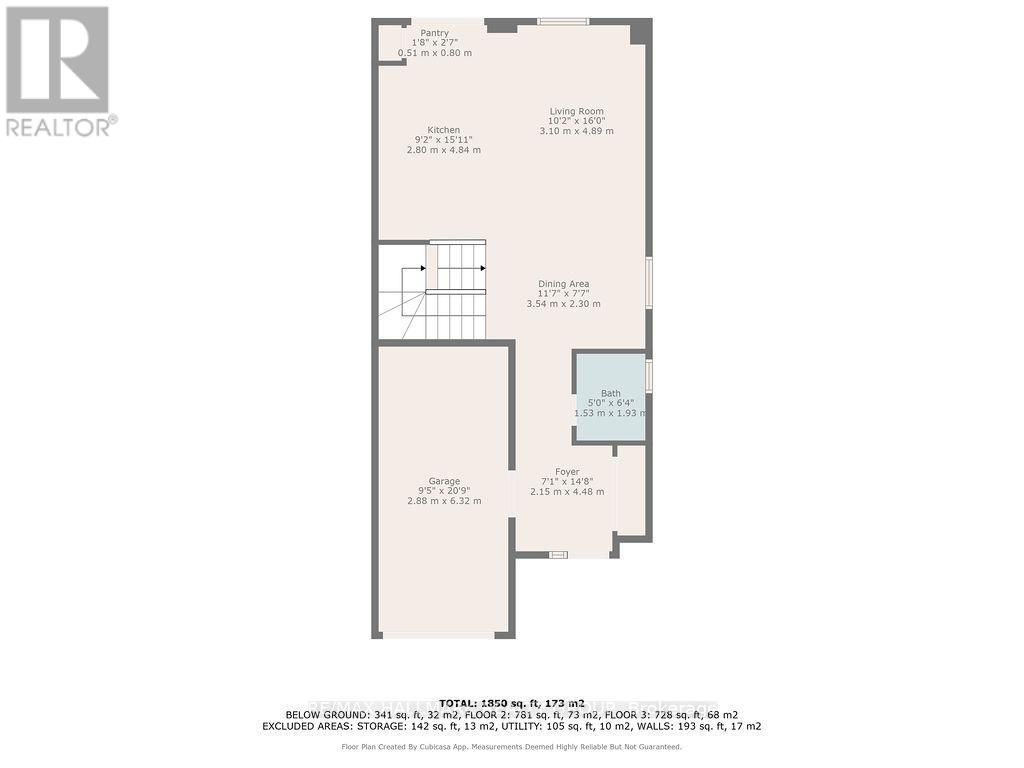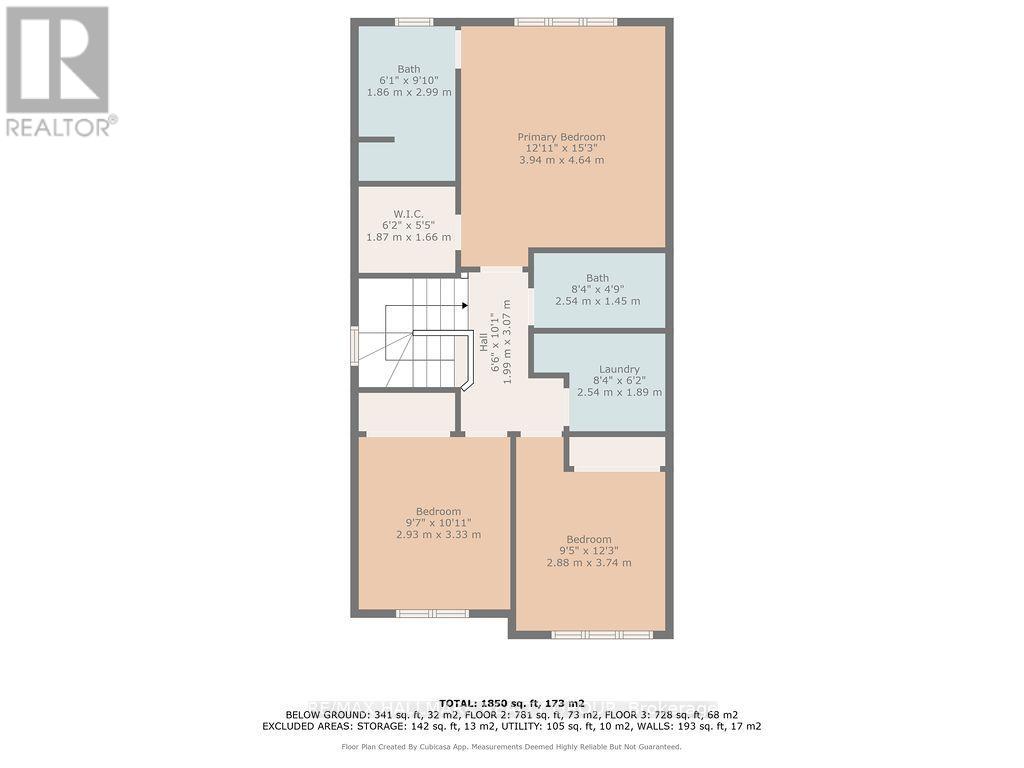246 Yellowcress Way Ottawa, Ontario K4A 1C2
$2,799 Monthly
Beautiful Minto END UNIT townhome with no rear neighbours! Ideally situated on a quiet street, and surrounded by parks, schools, shops, and public transit. This stylish home features an open-concept main floor with a bright and spacious living and dining area, perfect for entertaining. The modern kitchen includesstainless steel appliances, a breakfast bar, and ample counter space. Upstairs, you'll find three generous bedrooms, including a primary suite with a walk-in closet and a 3-piece ensuite complete with a glass shower. The convenient second-level laundry adds to the home's functionality.The fully finished basement provides additional living space - ideal for a family room, home office, or gym. Step outside to a beautifully landscaped backyard featuring interlock patio and a gazebo, perfect for relaxing or hosting gatherings. (id:50886)
Property Details
| MLS® Number | X12513368 |
| Property Type | Single Family |
| Community Name | 1117 - Avalon West |
| Amenities Near By | Park |
| Equipment Type | Water Heater |
| Parking Space Total | 3 |
| Rental Equipment Type | Water Heater |
Building
| Bathroom Total | 3 |
| Bedrooms Above Ground | 3 |
| Bedrooms Total | 3 |
| Appliances | Dishwasher, Dryer, Hood Fan, Microwave, Stove, Washer, Refrigerator |
| Basement Development | Finished |
| Basement Type | Full (finished) |
| Construction Style Attachment | Attached |
| Cooling Type | Central Air Conditioning, Air Exchanger |
| Exterior Finish | Brick, Vinyl Siding |
| Foundation Type | Poured Concrete |
| Half Bath Total | 1 |
| Heating Fuel | Natural Gas |
| Heating Type | Forced Air |
| Stories Total | 2 |
| Size Interior | 1,500 - 2,000 Ft2 |
| Type | Row / Townhouse |
| Utility Water | Municipal Water |
Parking
| Attached Garage | |
| Garage |
Land
| Acreage | No |
| Land Amenities | Park |
| Sewer | Sanitary Sewer |
| Size Depth | 91 Ft ,10 In |
| Size Frontage | 20 Ft ,3 In |
| Size Irregular | 20.3 X 91.9 Ft ; 0 |
| Size Total Text | 20.3 X 91.9 Ft ; 0 |
Rooms
| Level | Type | Length | Width | Dimensions |
|---|---|---|---|---|
| Second Level | Primary Bedroom | 4.06 m | 4.24 m | 4.06 m x 4.24 m |
| Second Level | Bedroom | 2.87 m | 3.07 m | 2.87 m x 3.07 m |
| Second Level | Bedroom | 3.04 m | 3.37 m | 3.04 m x 3.37 m |
| Second Level | Laundry Room | 2.2 m | 2 m | 2.2 m x 2 m |
| Lower Level | Family Room | 3.6 m | 6.83 m | 3.6 m x 6.83 m |
| Main Level | Living Room | 3.3 m | 7.31 m | 3.3 m x 7.31 m |
| Main Level | Kitchen | 2.64 m | 4.95 m | 2.64 m x 4.95 m |
https://www.realtor.ca/real-estate/29071253/246-yellowcress-way-ottawa-1117-avalon-west
Contact Us
Contact us for more information
Gina Mertikas-Lavictoire
Salesperson
344 O'connor Street
Ottawa, Ontario K2P 1W1
(613) 563-1155
(613) 563-8710
www.hallmarkottawa.com/
Pierre Acouri
Salesperson
www.facebook.com/pacourirealtor
twitter.com/PierreAcouri?ref_src=twsrc^google|twcamp^serp|twgr%255
www.linkedin.com/in/pierreacouri/
344 O'connor Street
Ottawa, Ontario K2P 1W1
(613) 563-1155
(613) 563-8710
www.hallmarkottawa.com/
Jeffrey Gauthier
Broker
www.jeffreygauthier.ca/
344 O'connor Street
Ottawa, Ontario K2P 1W1
(613) 563-1155
(613) 563-8710
www.hallmarkottawa.com/

