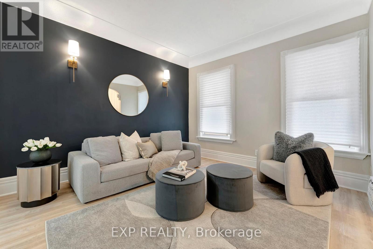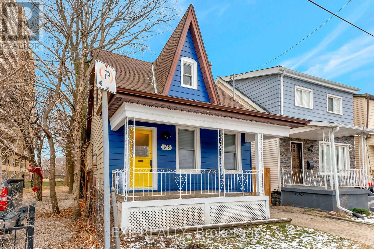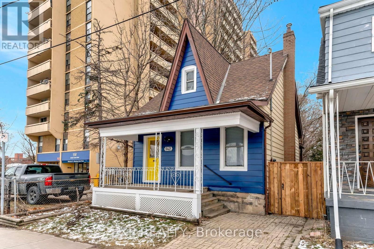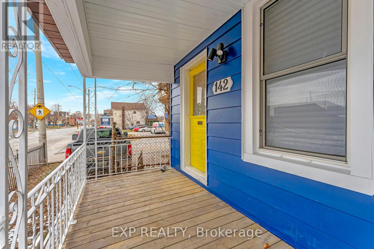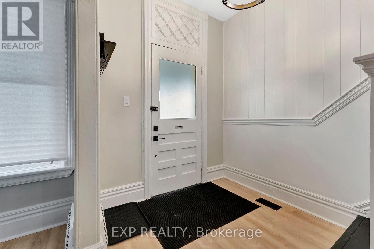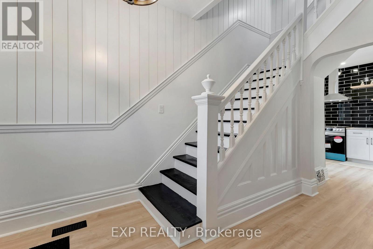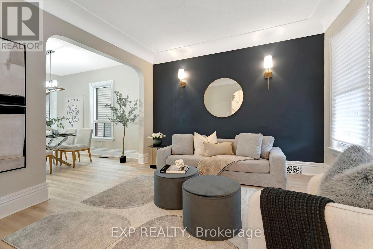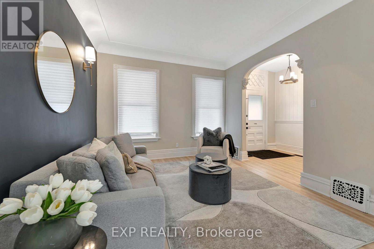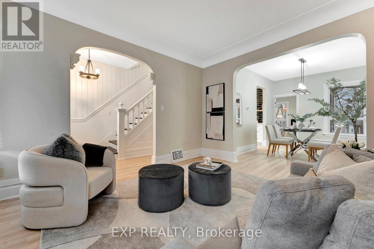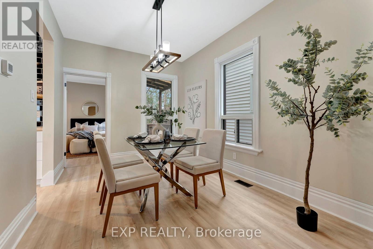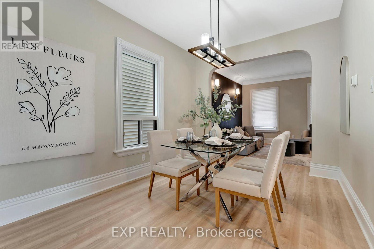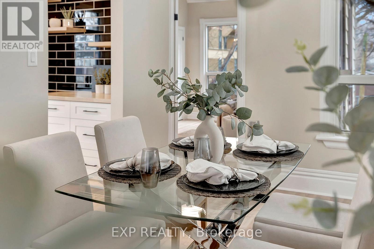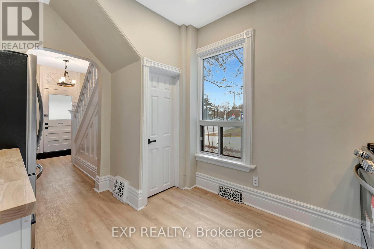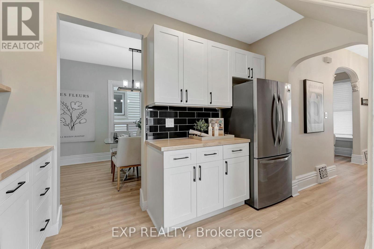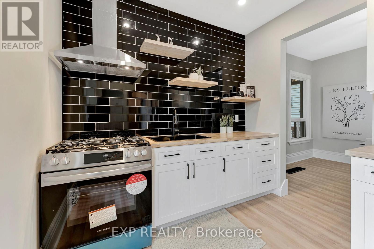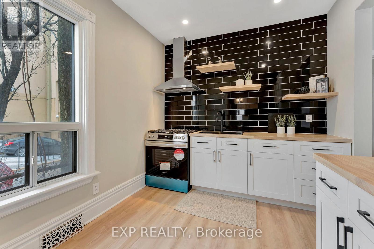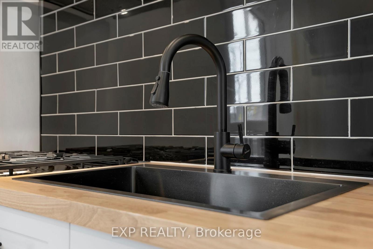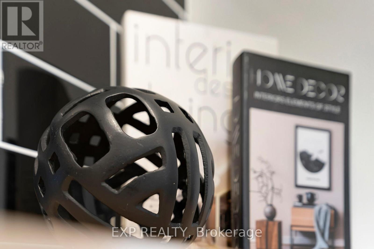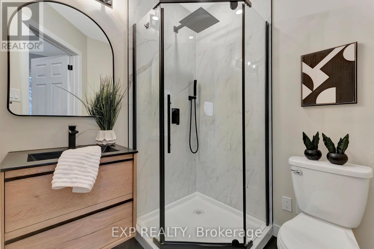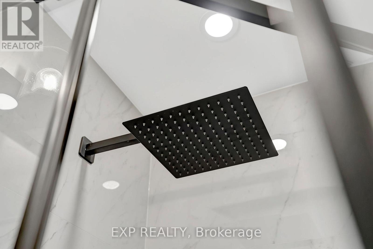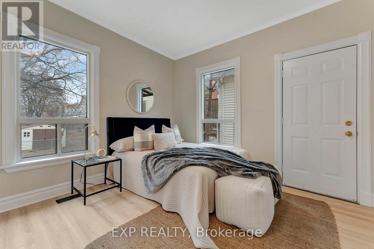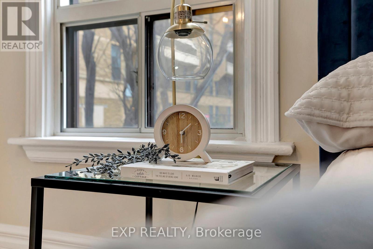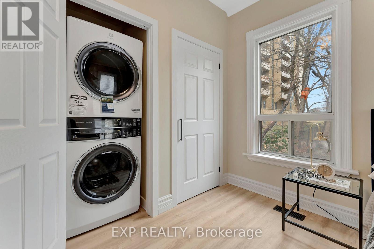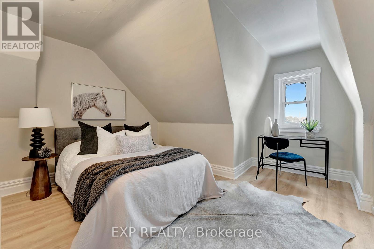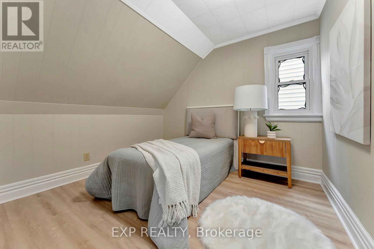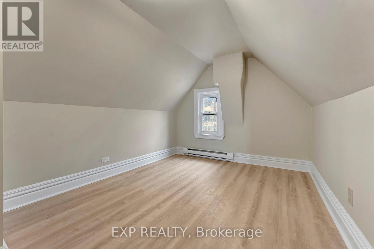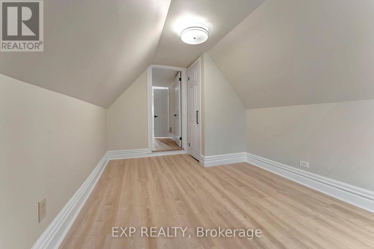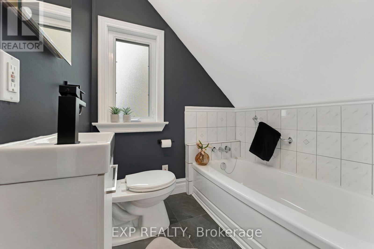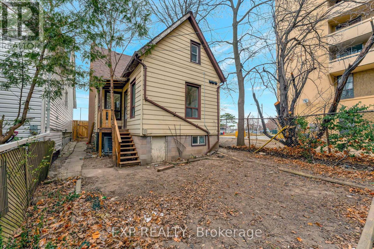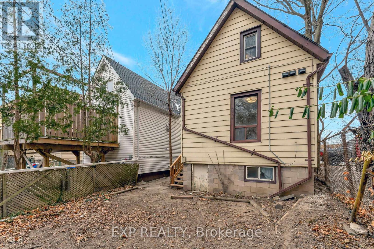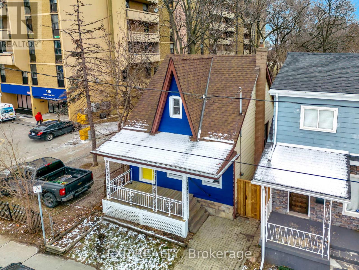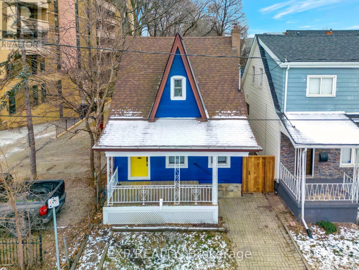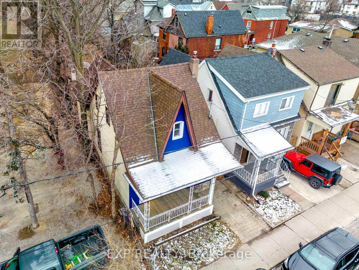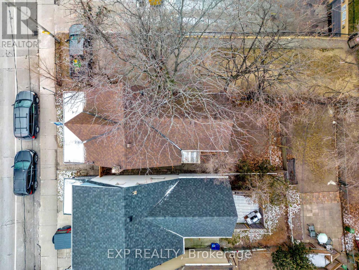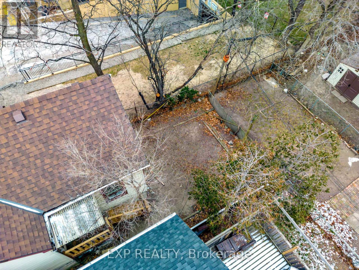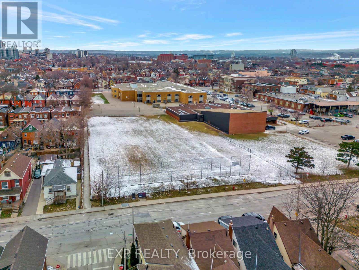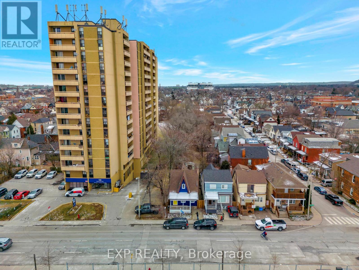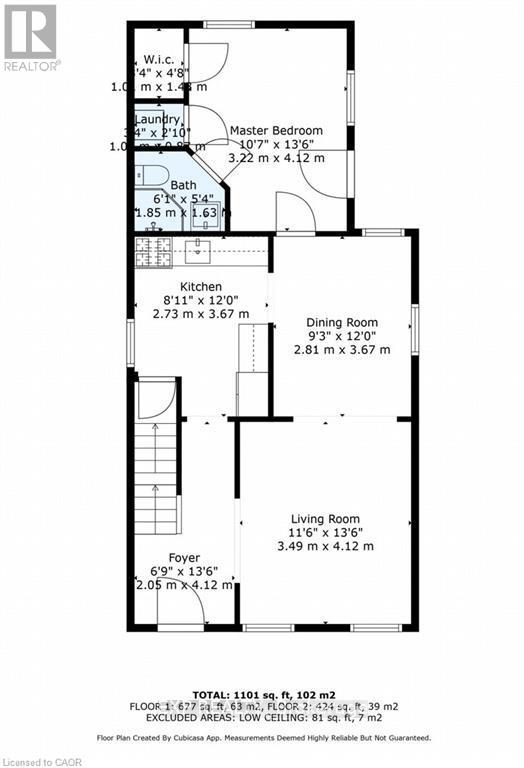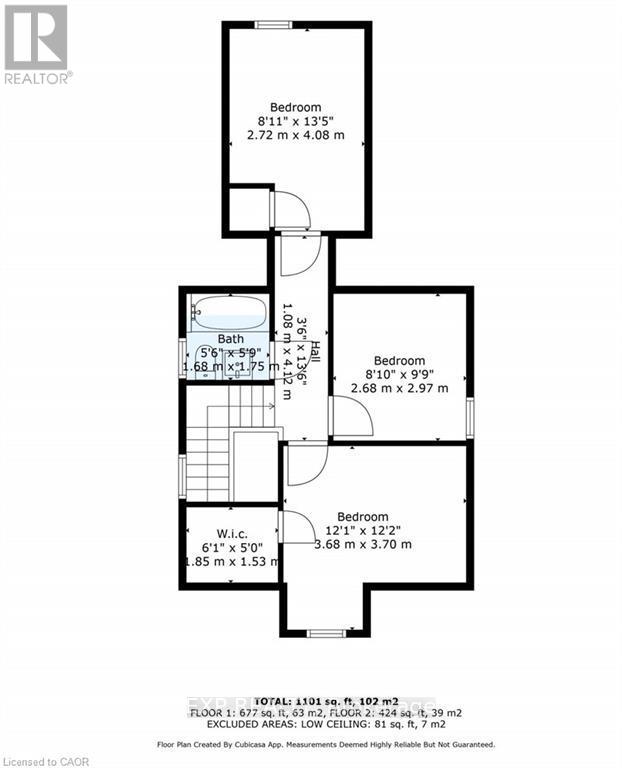142 Sanford Avenue N Hamilton, Ontario L8L 5Z5
$524,900
Welcome home to a beautifully renovated (2024) residence that seamlessly blends modern convenience with classic charm. This 4-bedroom, 2-bathroom home offers an exceptional opportunity for homebuyers looking for a move-in-ready space. Key Features: Modern Renovations: Recently updated to meet contemporary standards, ensuring minimal maintenance and immediate comfort. Spacious Living: Four generously sized bedrooms provide ample space for families or tenants. Functional Layout: The main floor features a convenient bedroom and full bathroom, catering to various living arrangements. Outdoor Space: A sizable backyard offers potential for outdoor entertainment or future enhancements. Prime Location: Educational Proximity: Situated directly across from an elementary school, making it ideal for families. Sports and Recreation: Just steps away from Tim Hortons Field, perfect for sports enthusiasts. Convenient Amenities: Close to parks, hospitals, shopping centers, and a variety of dining options, enhancing everyday living. ***ASK ABOUT RENT TO OWN OPTION, subject to lender approval*** (id:50886)
Property Details
| MLS® Number | X12514770 |
| Property Type | Single Family |
| Community Name | Gibson |
| Amenities Near By | Hospital, Park, Place Of Worship, Public Transit, Schools |
| Equipment Type | Air Conditioner, Water Heater |
| Features | Carpet Free |
| Rental Equipment Type | Air Conditioner, Water Heater |
| Structure | Porch |
Building
| Bathroom Total | 2 |
| Bedrooms Above Ground | 4 |
| Bedrooms Total | 4 |
| Appliances | Dryer, Stove, Washer, Refrigerator |
| Basement Development | Unfinished |
| Basement Type | N/a (unfinished) |
| Construction Style Attachment | Detached |
| Cooling Type | Central Air Conditioning |
| Exterior Finish | Aluminum Siding |
| Foundation Type | Stone |
| Heating Fuel | Natural Gas |
| Heating Type | Forced Air |
| Stories Total | 2 |
| Size Interior | 1,100 - 1,500 Ft2 |
| Type | House |
| Utility Water | Municipal Water |
Parking
| No Garage |
Land
| Acreage | No |
| Fence Type | Fenced Yard |
| Land Amenities | Hospital, Park, Place Of Worship, Public Transit, Schools |
| Sewer | Sanitary Sewer |
| Size Depth | 75 Ft |
| Size Frontage | 25 Ft |
| Size Irregular | 25 X 75 Ft |
| Size Total Text | 25 X 75 Ft |
Rooms
| Level | Type | Length | Width | Dimensions |
|---|---|---|---|---|
| Second Level | Bedroom 2 | 3.68 m | 3.7 m | 3.68 m x 3.7 m |
| Second Level | Bedroom 3 | 2.68 m | 2.97 m | 2.68 m x 2.97 m |
| Second Level | Bedroom 4 | 2.72 m | 4.12 m | 2.72 m x 4.12 m |
| Main Level | Bedroom | 3.22 m | 4.12 m | 3.22 m x 4.12 m |
| Main Level | Kitchen | 2.73 m | 3.67 m | 2.73 m x 3.67 m |
| Main Level | Dining Room | 2.81 m | 3.67 m | 2.81 m x 3.67 m |
| Main Level | Living Room | 3.49 m | 4.12 m | 3.49 m x 4.12 m |
| Main Level | Foyer | 2.05 m | 4.12 m | 2.05 m x 4.12 m |
https://www.realtor.ca/real-estate/29072904/142-sanford-avenue-n-hamilton-gibson-gibson
Contact Us
Contact us for more information
Chris Knighton
Salesperson
1266 South Service Road Unit A2-1 Unit B
Stoney Creek, Ontario L8E 5R9
(866) 530-7737
(647) 849-3180

