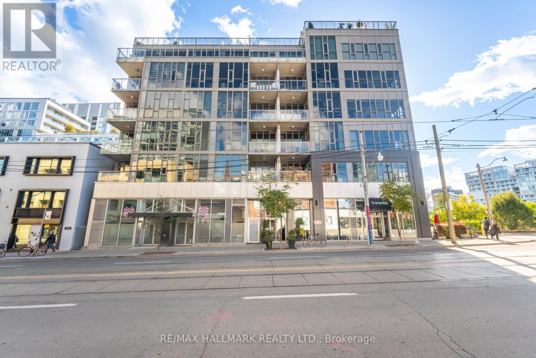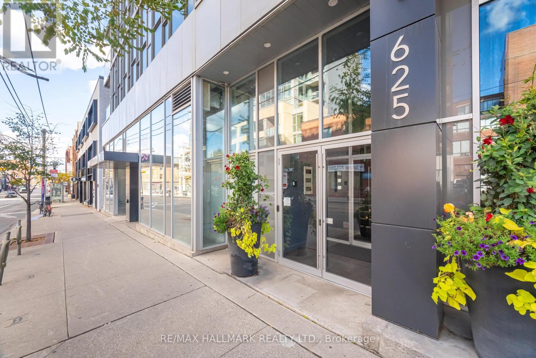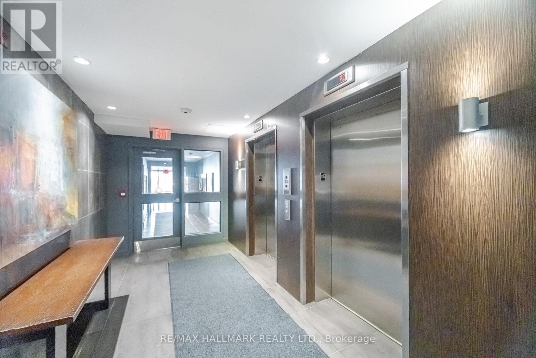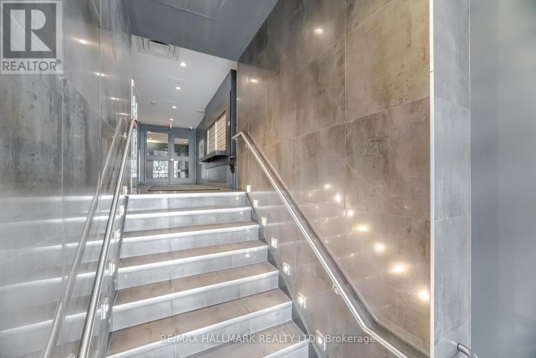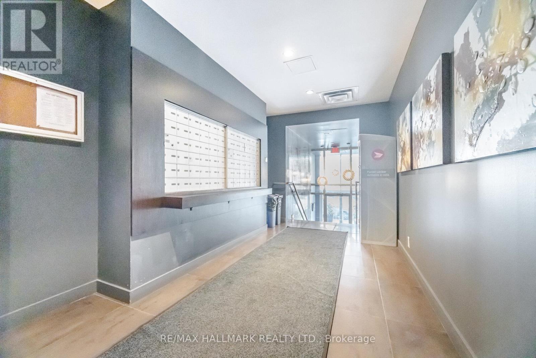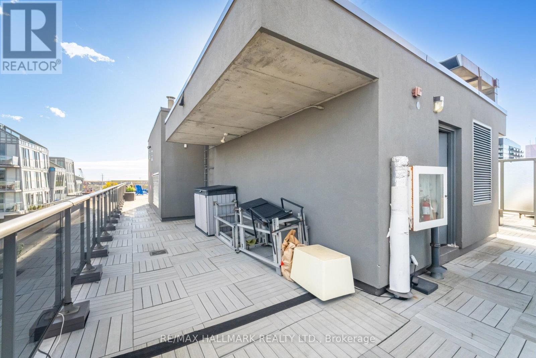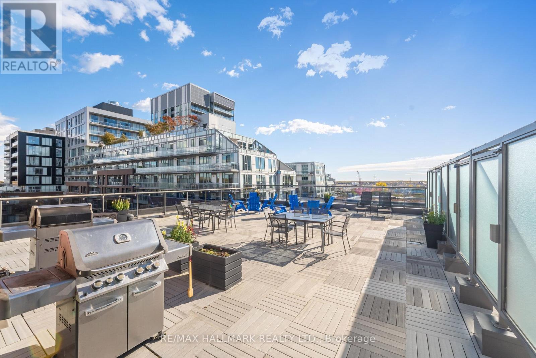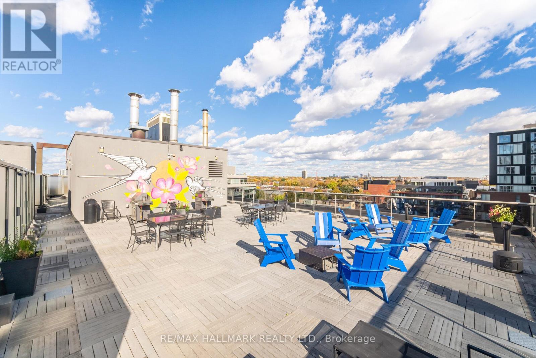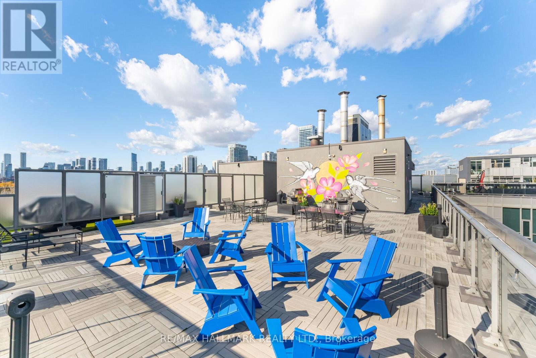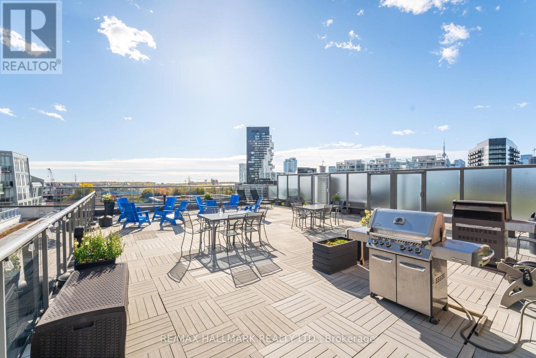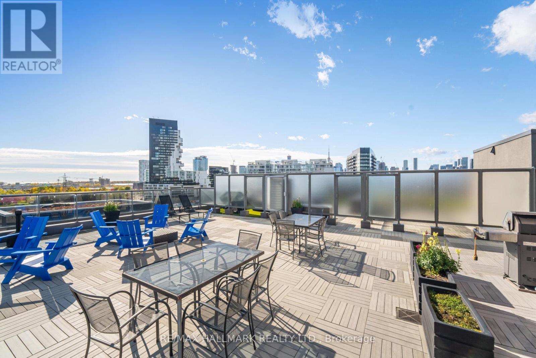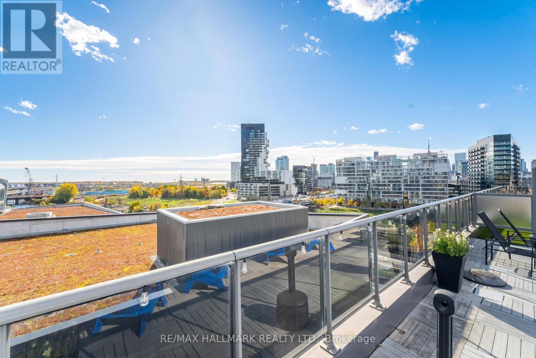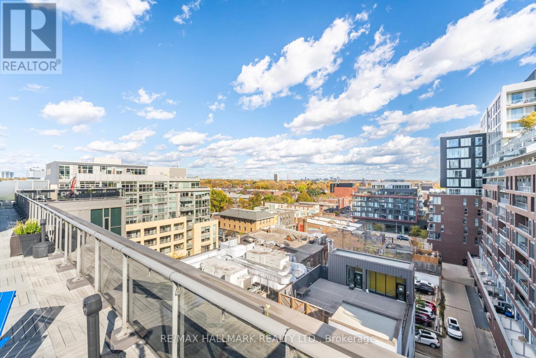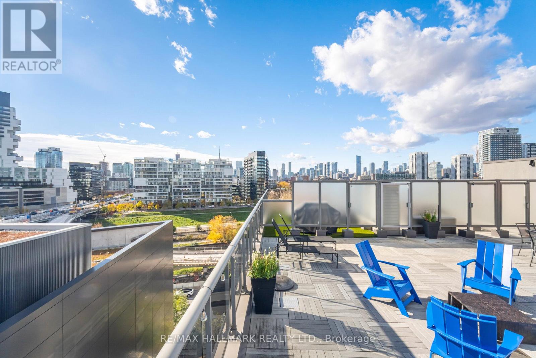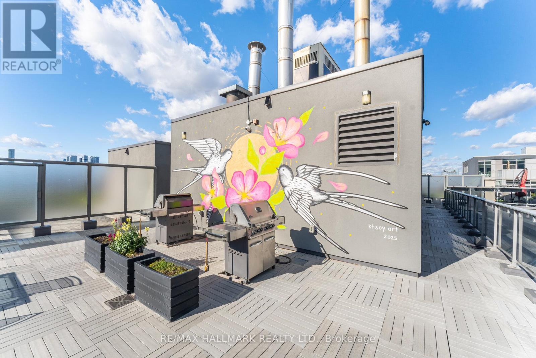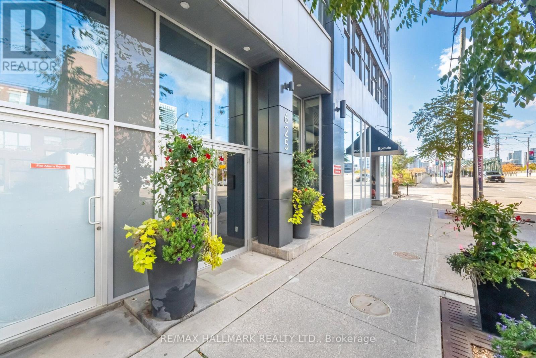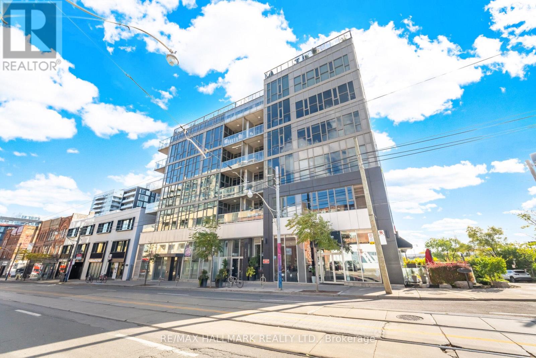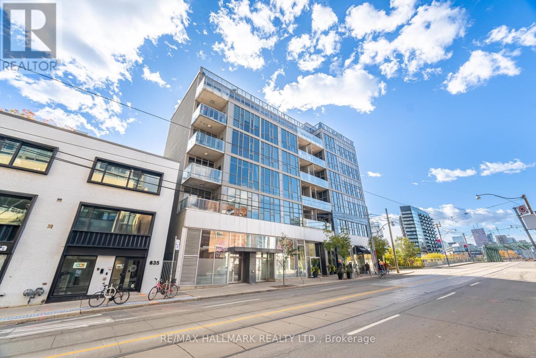306 - 625 Queen Street E Toronto, Ontario M4M 1G7
$639,900Maintenance, Heat, Water, Insurance, Common Area Maintenance
$621.08 Monthly
Maintenance, Heat, Water, Insurance, Common Area Maintenance
$621.08 MonthlyStylish Loft Living in the Heart of Leslieville! Welcome to Streetcar's Edge Lofts - a boutique 6-storey building with just 64 units, perfectly located in one of Toronto's most vibrant neighbourhoods. This spacious one-bedroom plus den suite features 10-foot ceilings, floor-to-ceiling windows, and a clear west-facing balcony with stunning sunset and skyline views.The open-concept kitchen boasts quartz countertops, stainless steel appliances, and a large island with breakfast bar seating. Enjoy polished concrete floors, custom window blinds, and a full-size stacked washer and dryer.Relax on your private balcony or head up to the rooftop terrace with BBQs and panoramic city views. Urban living at its best in Leslieville's most sought-after address. No interior photos as per tenant but shows beautifully! (id:50886)
Property Details
| MLS® Number | E12514768 |
| Property Type | Single Family |
| Community Name | South Riverdale |
| Amenities Near By | Public Transit |
| Community Features | Pets Allowed With Restrictions |
| Features | Balcony, Carpet Free |
| View Type | View |
Building
| Bathroom Total | 1 |
| Bedrooms Above Ground | 1 |
| Bedrooms Below Ground | 1 |
| Bedrooms Total | 2 |
| Age | 11 To 15 Years |
| Amenities | Visitor Parking, Party Room |
| Appliances | Dishwasher, Dryer, Stove, Washer, Window Coverings, Refrigerator |
| Basement Type | None |
| Cooling Type | Central Air Conditioning |
| Exterior Finish | Brick, Steel |
| Flooring Type | Concrete |
| Heating Fuel | Natural Gas |
| Heating Type | Forced Air |
| Size Interior | 600 - 699 Ft2 |
| Type | Apartment |
Parking
| Underground | |
| Garage |
Land
| Acreage | No |
| Land Amenities | Public Transit |
Rooms
| Level | Type | Length | Width | Dimensions |
|---|---|---|---|---|
| Main Level | Den | 2.44 m | 2.41 m | 2.44 m x 2.41 m |
| Main Level | Kitchen | 3.05 m | 3.32 m | 3.05 m x 3.32 m |
| Main Level | Dining Room | 5.18 m | 3.32 m | 5.18 m x 3.32 m |
| Main Level | Living Room | 5.18 m | 3.32 m | 5.18 m x 3.32 m |
| Main Level | Primary Bedroom | 2.9 m | 2.9 m | 2.9 m x 2.9 m |
Contact Us
Contact us for more information
Jenelle Cameron
Salesperson
(647) 293-8464
www.jenellecameron.com/
facebook.com/jenelle.cameron.1.
twitter.com/?lang=en
ðåhttps//ca.linkedin.com/pub/jenelle-cameron/3/591/4b7ðP
170 Merton St
Toronto, Ontario M4S 1A1
(416) 486-5588
(416) 486-6988

