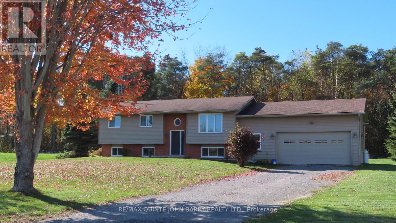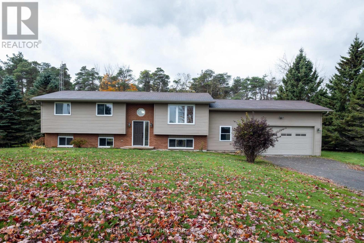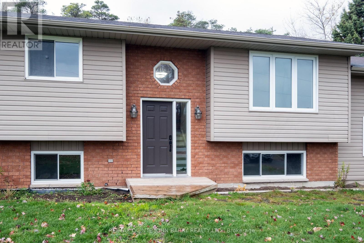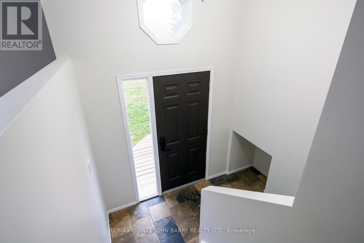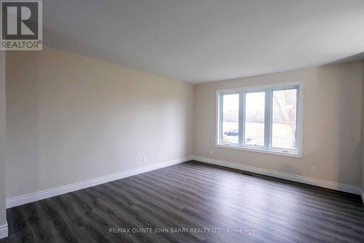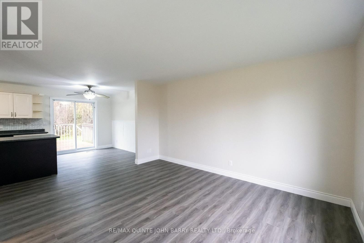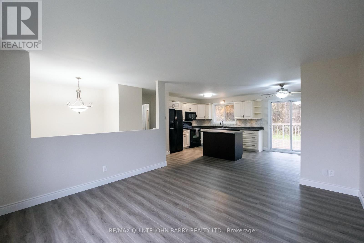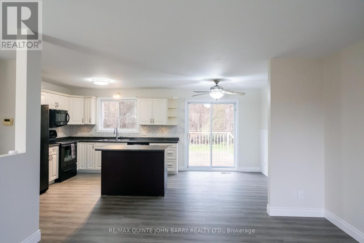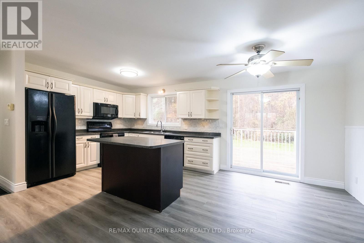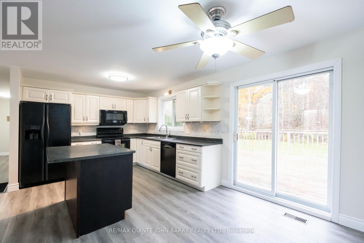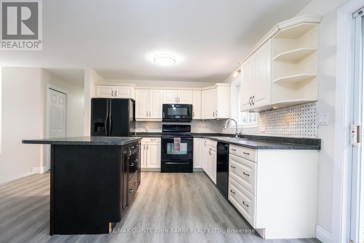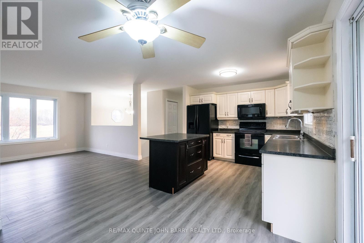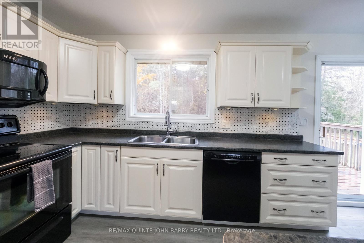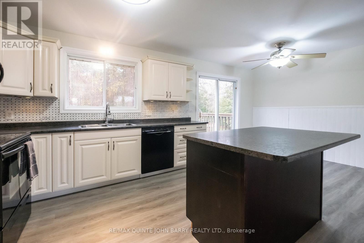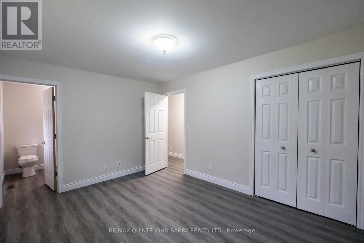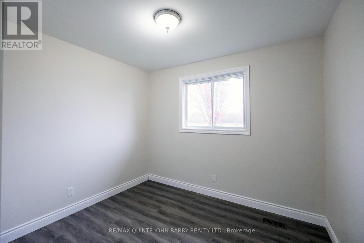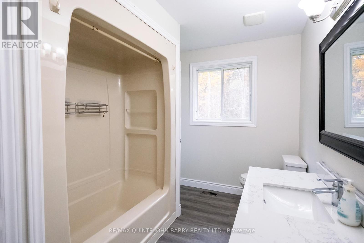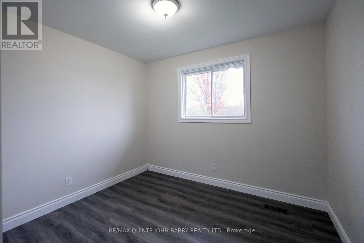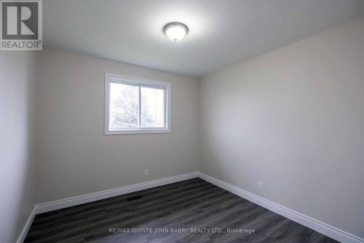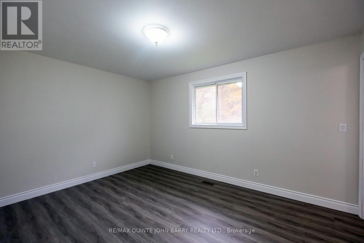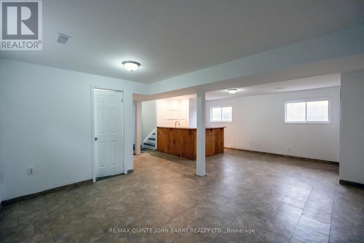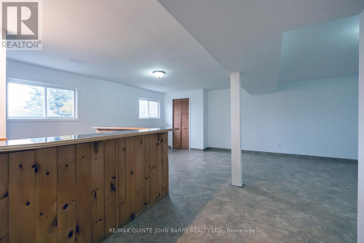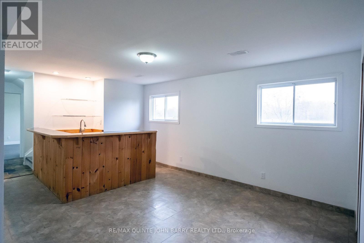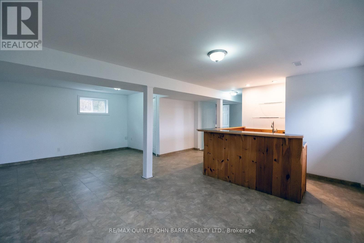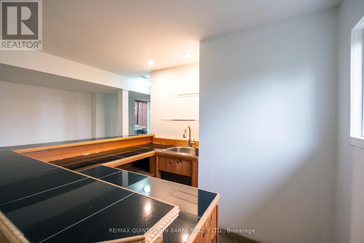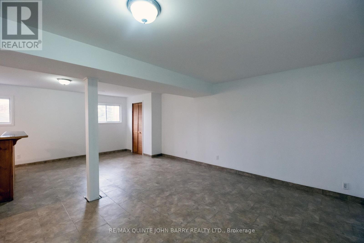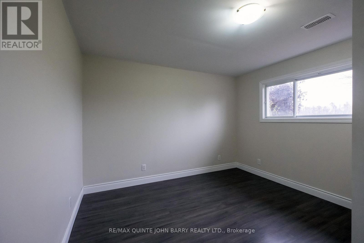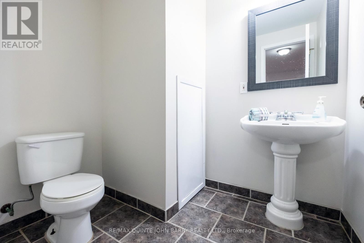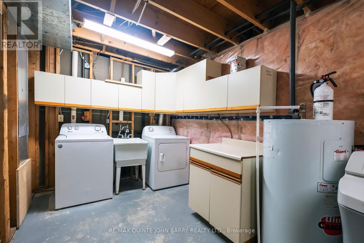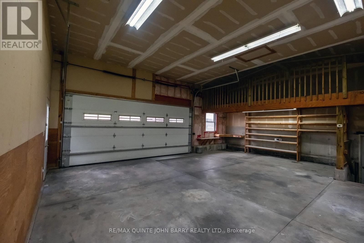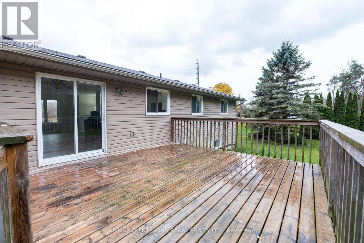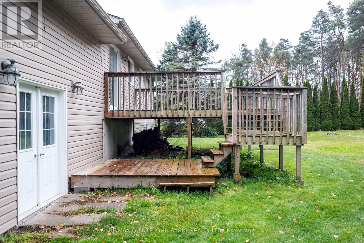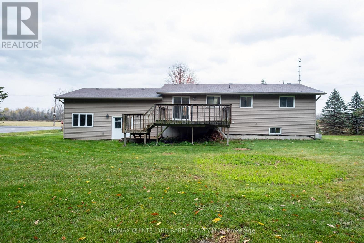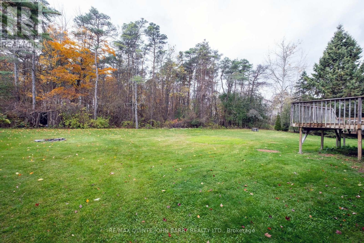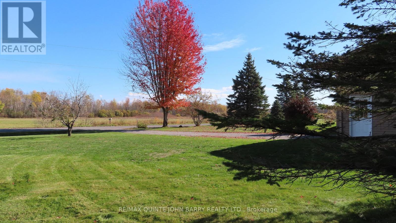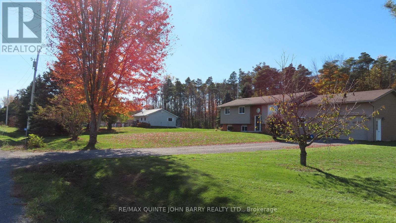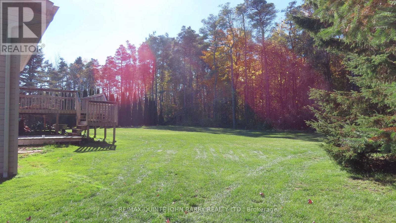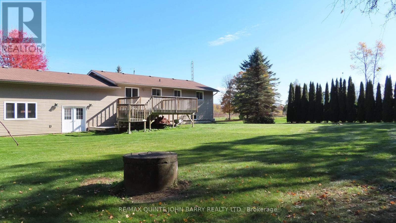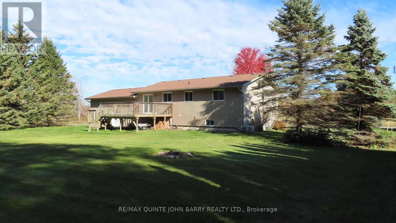113 Barcovan Beach Road Quinte West, Ontario K0K 1L0
$649,900
Welcome to your dream country retreat! Situated on a generous 0.68-acre lot, this spacious 4-bedroom, 2-bathroom home offers the perfect blend of comfort, functionality, and rural charm. Step inside to discover a large eat-in kitchen ideal for family meals and entertaining, a cozy living room filled with natural light, and a fully finished basement featuring a sprawling rec/family room complete with a wet bar-perfect for hosting or relaxing. Car enthusiasts and hobbyists will love the oversized heated garage, boasting 2+ bays and soaring ceilings to accommodate larger vehicles, equipment, or workshop setups. In addition there is a 7' x 22' loft providing ample storage space for seasonal items or creative projects. With plenty of outdoor space to enjoy and endless potential for customization, this property is a rare find for those seeking tranquility without sacrificing convenience. Don't miss your chance to own this versatile and inviting home in a peaceful country setting. (id:50886)
Property Details
| MLS® Number | X12512990 |
| Property Type | Single Family |
| Community Name | Murray Ward |
| Amenities Near By | Beach, Golf Nearby, Hospital, Marina, Place Of Worship |
| Community Features | School Bus |
| Features | Flat Site, Dry |
| Parking Space Total | 8 |
| Structure | Deck |
Building
| Bathroom Total | 2 |
| Bedrooms Above Ground | 3 |
| Bedrooms Below Ground | 1 |
| Bedrooms Total | 4 |
| Age | 31 To 50 Years |
| Appliances | Water Heater, All, Dishwasher, Dryer, Microwave, Range, Stove, Washer, Water Softener, Refrigerator |
| Architectural Style | Raised Bungalow |
| Basement Features | Walk-up |
| Basement Type | Full |
| Construction Style Attachment | Detached |
| Cooling Type | Central Air Conditioning |
| Exterior Finish | Brick, Vinyl Siding |
| Flooring Type | Vinyl |
| Foundation Type | Concrete |
| Half Bath Total | 1 |
| Heating Fuel | Electric |
| Heating Type | Forced Air |
| Stories Total | 1 |
| Size Interior | 700 - 1,100 Ft2 |
| Type | House |
Parking
| Attached Garage | |
| Garage |
Land
| Acreage | No |
| Land Amenities | Beach, Golf Nearby, Hospital, Marina, Place Of Worship |
| Sewer | Septic System |
| Size Irregular | 150 X 198 Acre |
| Size Total Text | 150 X 198 Acre|1/2 - 1.99 Acres |
| Zoning Description | A2 |
Rooms
| Level | Type | Length | Width | Dimensions |
|---|---|---|---|---|
| Lower Level | Recreational, Games Room | 5.12 m | 6.92 m | 5.12 m x 6.92 m |
| Lower Level | Bedroom 4 | 2.97 m | 3.4 m | 2.97 m x 3.4 m |
| Main Level | Kitchen | 3.13 m | 5.76 m | 3.13 m x 5.76 m |
| Main Level | Living Room | 3.84 m | 4.36 m | 3.84 m x 4.36 m |
| Main Level | Primary Bedroom | 3.16 m | 4.21 m | 3.16 m x 4.21 m |
| Main Level | Bedroom 2 | 2.94 m | 2.99 m | 2.94 m x 2.99 m |
| Main Level | Bedroom 3 | 2.54 m | 3.01 m | 2.54 m x 3.01 m |
Utilities
| Electricity | Installed |
Contact Us
Contact us for more information
Michael Wood
Salesperson
(613) 392-6596
(613) 394-3394
www.johnbarry.ca/
John Barry
Broker of Record
(613) 392-6596
(613) 394-3394
www.johnbarry.ca/

