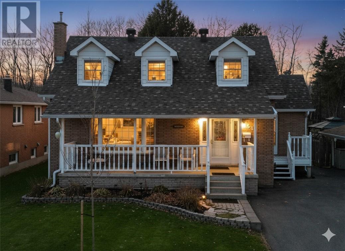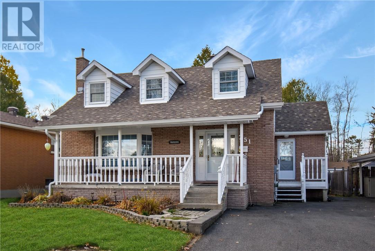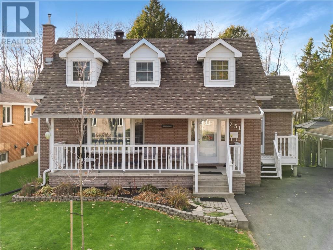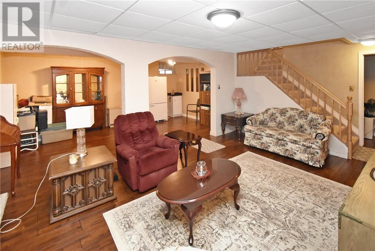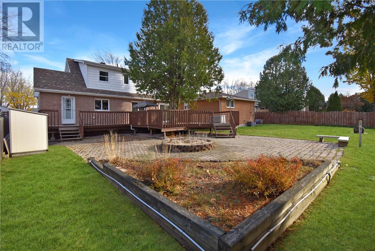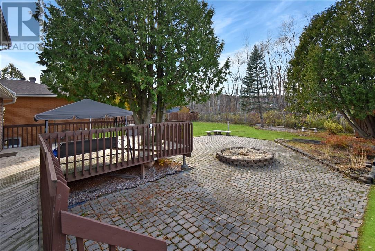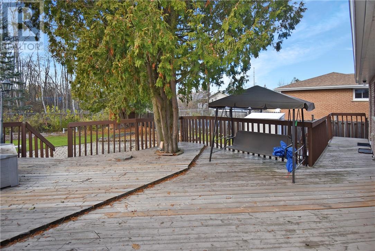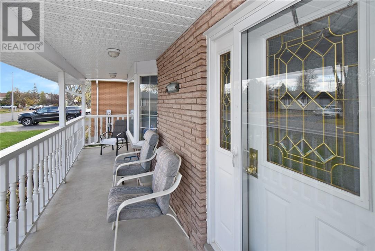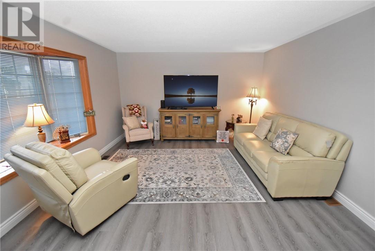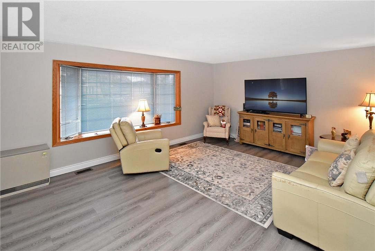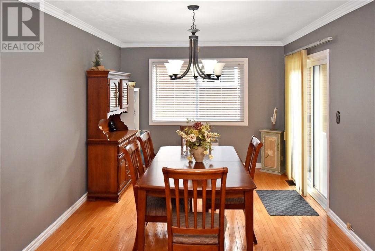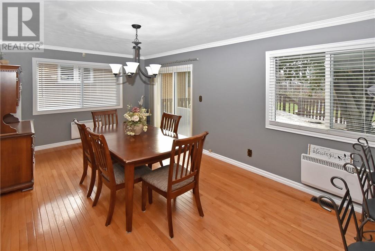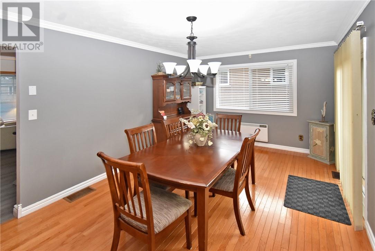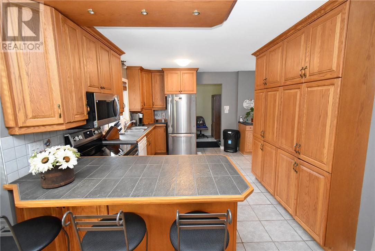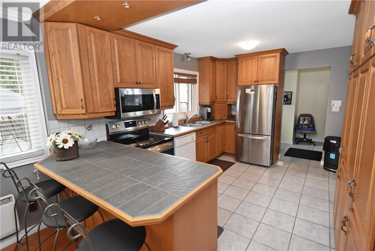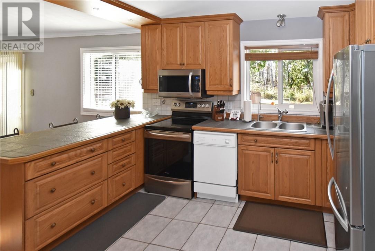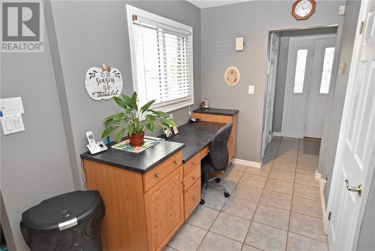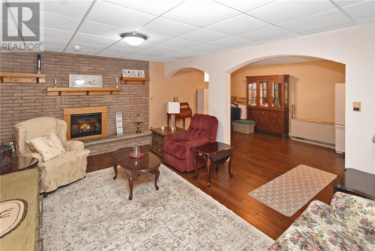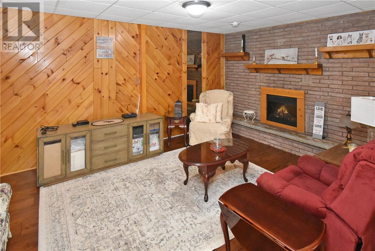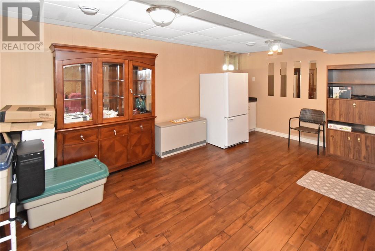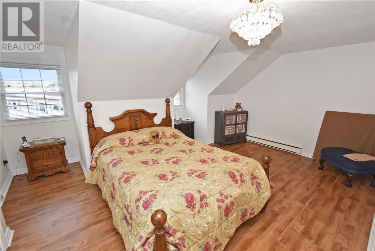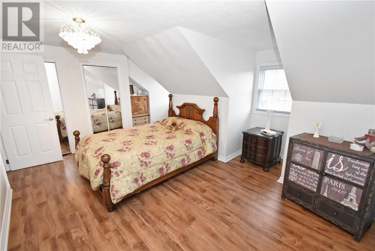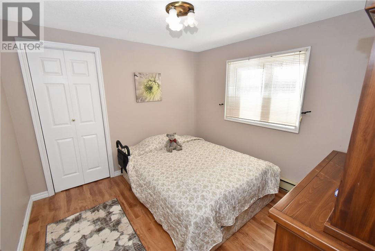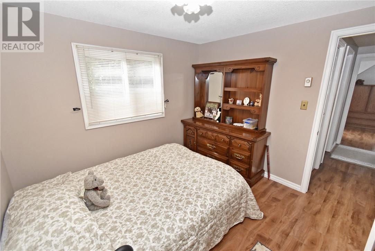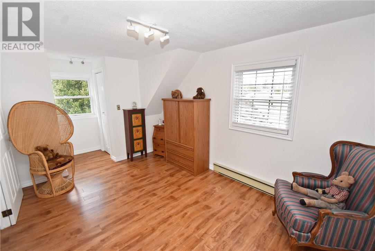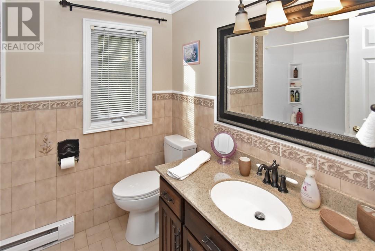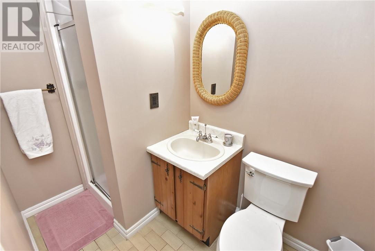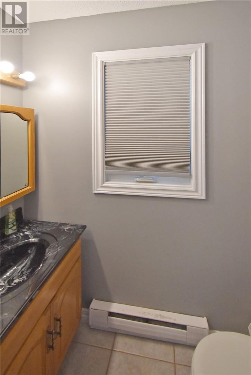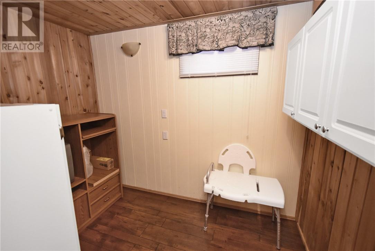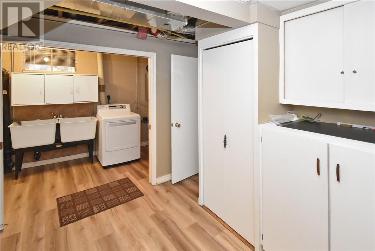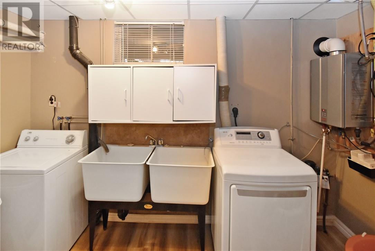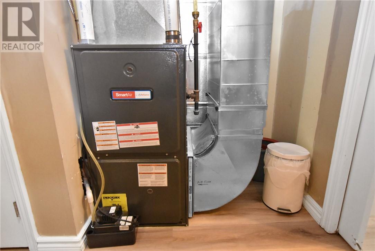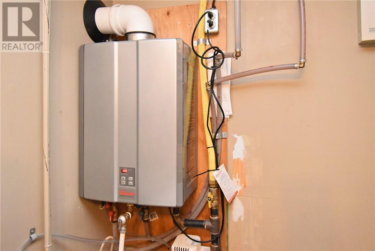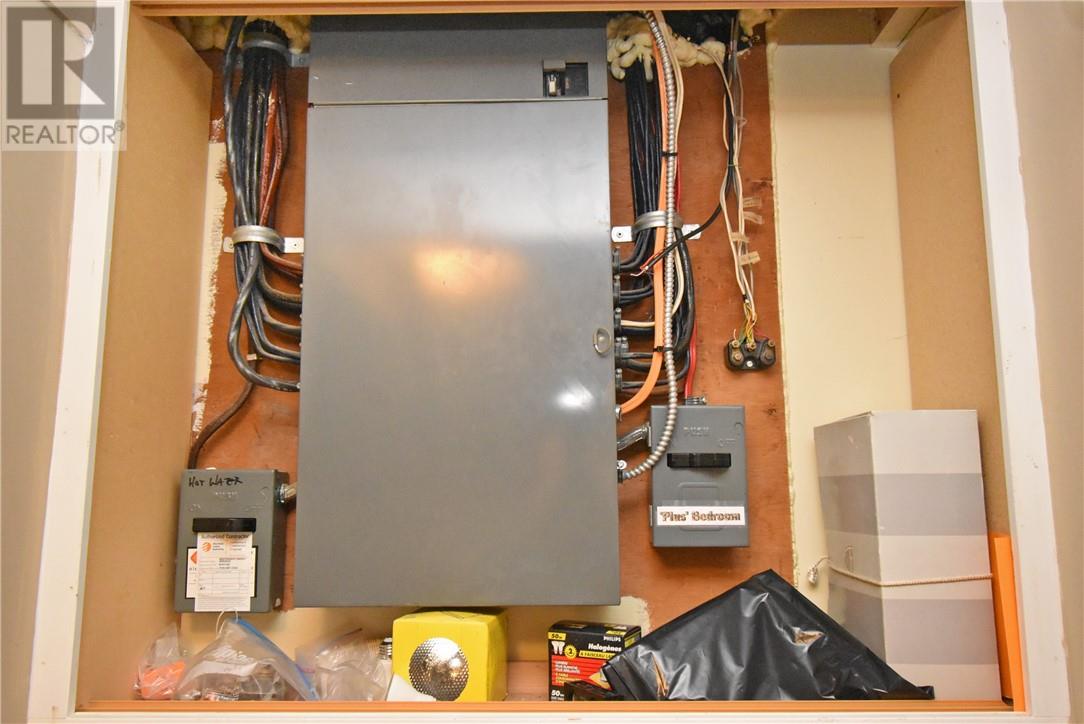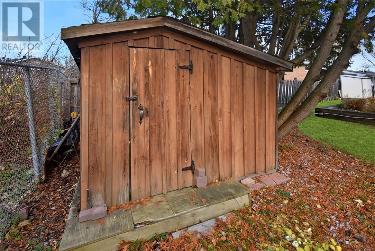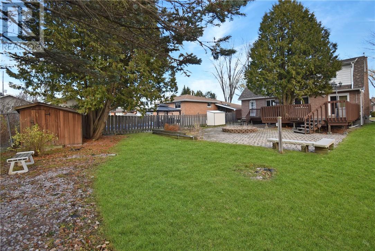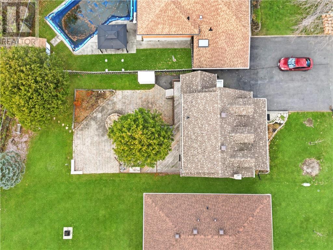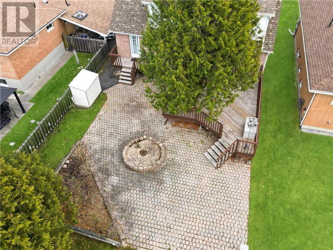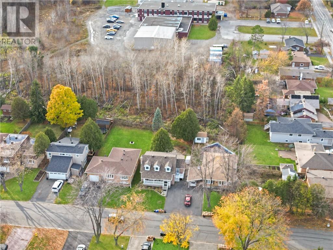751 William Ave Sudbury, Ontario P3A 4Y1
$599,900
Welcome to One of New Sudbury’s Most Prestigious Streets. This timeless Cape Cod inspired residence, masterfully blends classic sophistication with modern comfort, nestled in one of New Sudbury’s most coveted neighbourhoods. Offering 4 spacious bedrooms and 3 well-appointed bathrooms, this elegant home provides exceptional versatility for families and professionals alike, with ample room for a home office, guest quarters, or extended family. The beautifully upgraded kitchen is a true showpiece, it is bright, inviting, and designed for effortless entertaining, opening seamlessly to the formal dining area where gatherings flow naturally toward the private rear deck. The finished lower level extends the living space with a warm, inviting family room, ideal for quiet evenings or casual entertaining. This level also presents outstanding potential for a luxurious one-bedroom apartment or in-law suite, adding both flexibility and long-term value. From the moment you arrive, the curb appeal is undeniable. A charming covered porch welcomes you home, framed by manicured landscaping and a freshly resurfaced driveway. The backyard offers a private, peaceful retreat, a perfect setting for outdoor dining, summer gatherings, or simply unwinding in your own sanctuary. Designed with efficiency in mind, this home also features a unique energy-saving heating system that utilizes off-peak electricity to deliver year-round comfort while keeping utility costs impressively low. Homes of this calibre, in this location, rarely become available. Experience the perfect balance of elegance, warmth, and practicality, book your private showing today and discover why this address is one of New Sudbury’s most cherished treasures. (id:50886)
Property Details
| MLS® Number | 2125465 |
| Property Type | Single Family |
| Amenities Near By | Park, Public Transit, Schools, Shopping |
| Community Features | Bus Route, School Bus |
| Equipment Type | Water Heater |
| Rental Equipment Type | Water Heater |
| Road Type | Paved Road |
| Storage Type | Outside Storage, Storage In Basement |
| Structure | Patio(s) |
Building
| Bathroom Total | 3 |
| Bedrooms Total | 4 |
| Architectural Style | 3 Level, Cape Cod |
| Basement Type | Full |
| Exterior Finish | Brick |
| Fire Protection | Smoke Detectors |
| Fireplace Fuel | Electric |
| Fireplace Present | Yes |
| Fireplace Total | 1 |
| Fireplace Type | Insert |
| Flooring Type | Laminate, Tile |
| Foundation Type | Concrete |
| Half Bath Total | 1 |
| Heating Type | Forced Air, High-efficiency Furnace, Baseboard Heaters |
| Roof Material | Asphalt Shingle |
| Roof Style | Unknown |
| Stories Total | 2 |
| Type | House |
| Utility Water | Municipal Water |
Land
| Access Type | Year-round Access |
| Acreage | No |
| Fence Type | Partially Fenced |
| Land Amenities | Park, Public Transit, Schools, Shopping |
| Sewer | Municipal Sewage System |
| Size Total Text | 4,051 - 7,250 Sqft |
| Zoning Description | R1-5 |
Rooms
| Level | Type | Length | Width | Dimensions |
|---|---|---|---|---|
| Second Level | Bedroom | 9'10"" x 14'2"" | ||
| Second Level | Primary Bedroom | 15'8"" x 10'11"" | ||
| Second Level | Bedroom | 12'0"" x 10'0"" | ||
| Lower Level | Laundry Room | 5'0"" x 11'6"" | ||
| Lower Level | Bedroom | 6'4"" x 9'6"" | ||
| Main Level | Other | 10'6"" x 7' | ||
| Main Level | Dining Room | 10'6"" x 17'6"" | ||
| Main Level | Den | 6'0 x 7'6"" | ||
| Main Level | Living Room | 13'6"" x 17'6"" | ||
| Main Level | Kitchen | 13'6"" x 10'6"" |
https://www.realtor.ca/real-estate/29069093/751-william-ave-sudbury
Contact Us
Contact us for more information
Shayne Malone
Salesperson
(705) 688-0082
www.malonerealty.ca/
860 Lasalle Blvd
Sudbury, Ontario P3A 1X5
(705) 688-0007
(705) 688-0082

