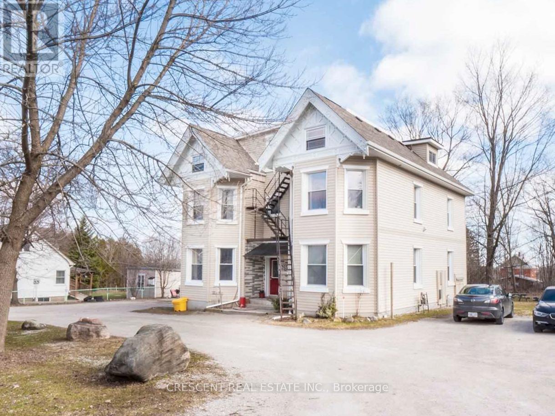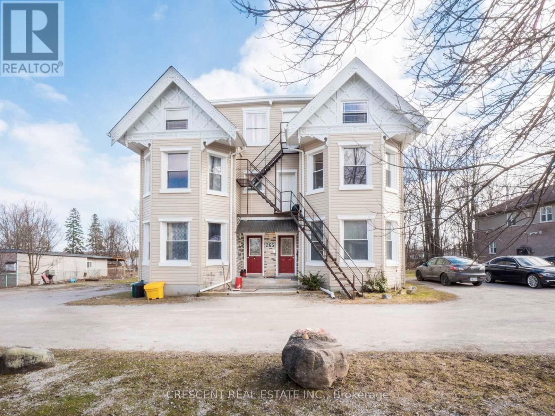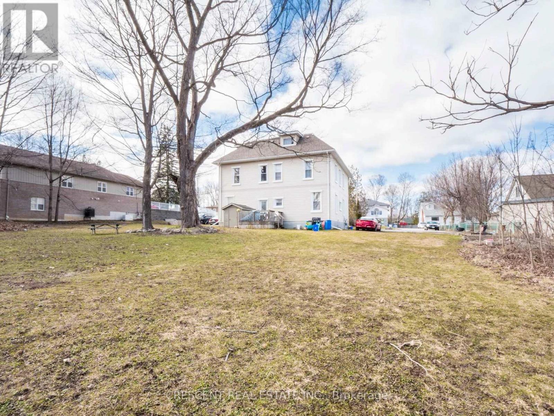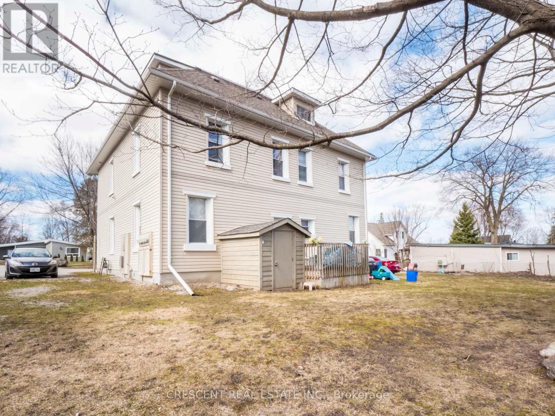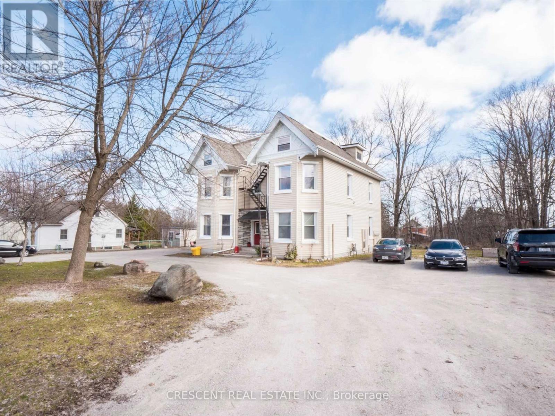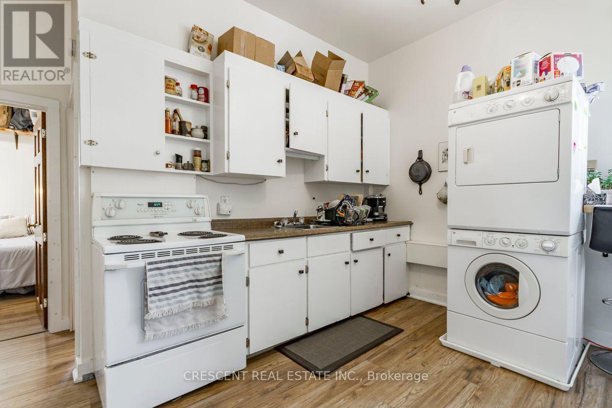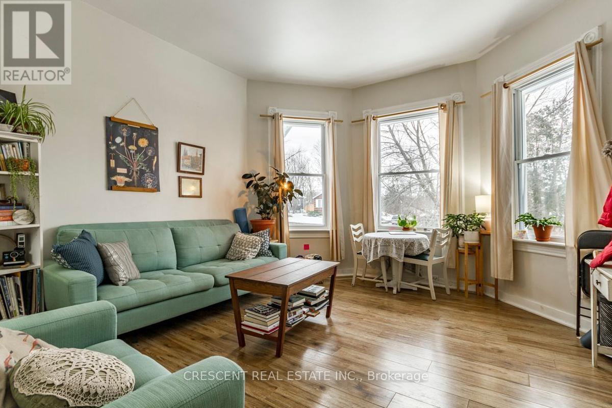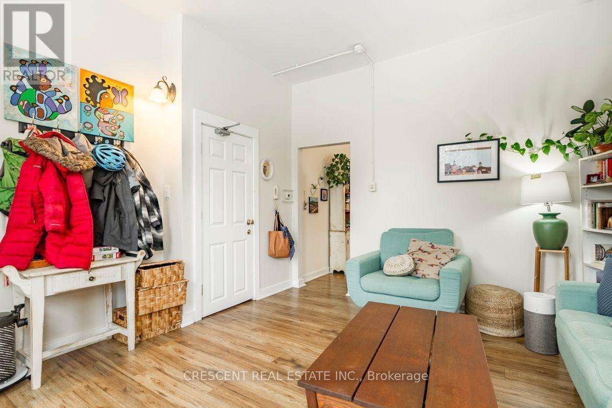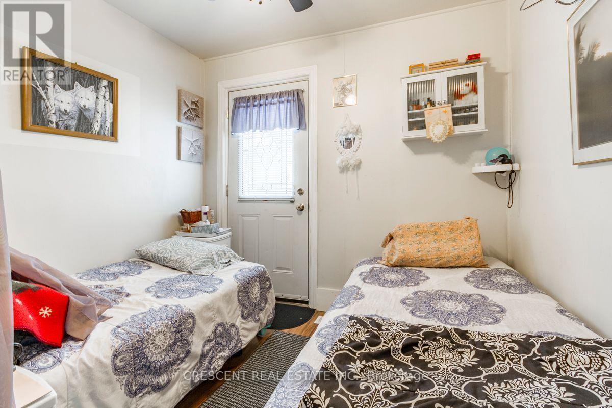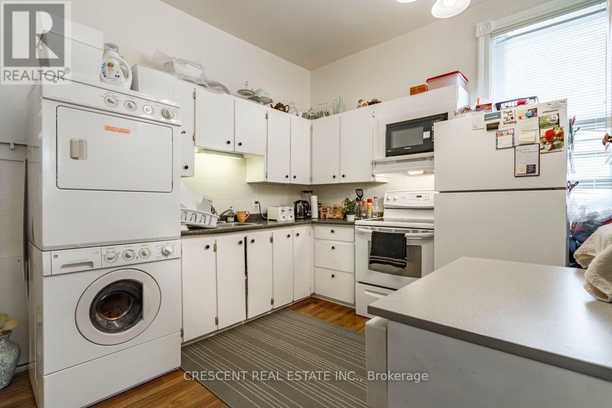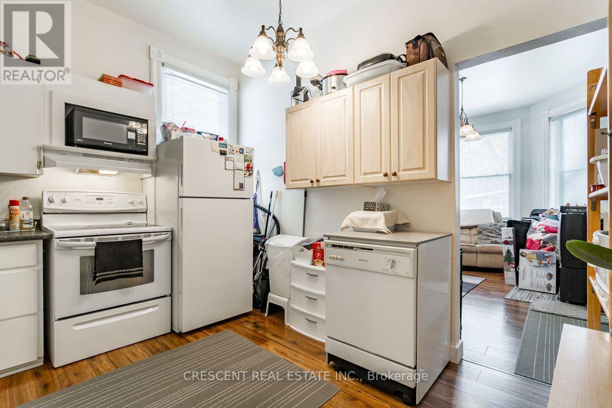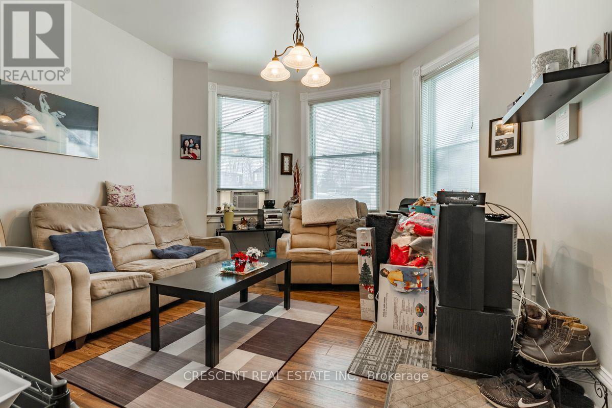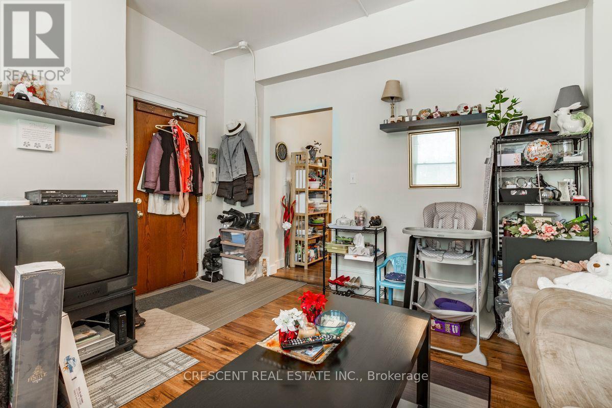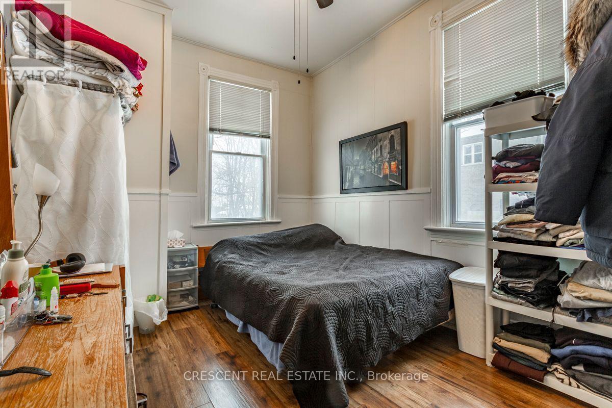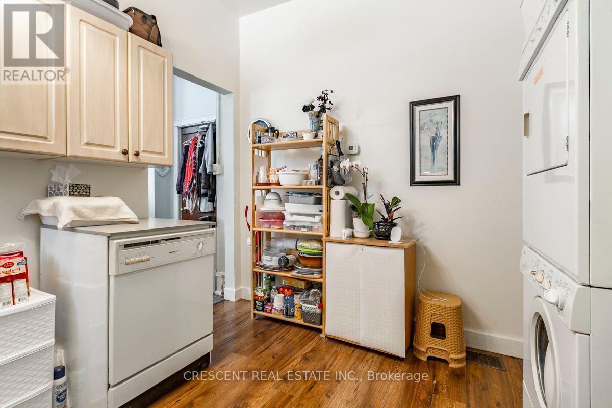265 Barrie Road Orillia, Ontario L3V 2R4
$1,098,000
This charming 5-unit multiplex in the heart of Orillia is an excellent opportunity for a seasoned investor grow their portfolio or a new investor looking to purchase their first building to start their portfolio on the right foot w/a property that offers immediate income & long-term tenant potential. Set on a large lot w/a generous driveway that provides ample parking for all tenants, the building is already well established with tenants renting four of the units - a landlord dream to have steady returns & stability in long-standing tenants - while 1 vacant unit (as of Oct 2025) is currently listed for rent, allowing new ownership to set fresh market rates and choose their first tenant. Each spacious unit has 2 bedrooms and 1 4pc bathroom, and in-unit laundry. Comfortable layouts attract quality tenants and make them want to stay. The half-acre lot offers plenty of room for future expansion or the addition of new suites, maximizing value over time. Located in a desirable neighbourhood close to schools such as Harriett Todd Public School & Twin Lakes Secondary School, as well as the YMCA Childcare Centre, Orillia Recreation Centre, LifeLabs Medical Services, & many restaurants, this property delivers convenience for tenants & strong demand for the investor. Outdoor recreation is easily accessible w/Bass Lake & Lake Simcoe just a short drive away. Commuting is effortless thanks to quick access to the Trans-Canada Highway, connecting to Hwy 11 North & South. Considering the location, stability, & expansion potential, this property is a smart investment choice in the heart of Orillia. (id:50886)
Property Details
| MLS® Number | S12514850 |
| Property Type | Multi-family |
| Community Name | Orillia |
| Amenities Near By | Schools, Public Transit, Park, Place Of Worship |
| Equipment Type | Water Heater |
| Features | Wooded Area |
| Parking Space Total | 10 |
| Rental Equipment Type | Water Heater |
| Structure | Porch |
Building
| Bathroom Total | 5 |
| Bedrooms Above Ground | 10 |
| Bedrooms Total | 10 |
| Appliances | All |
| Basement Development | Unfinished |
| Basement Features | Separate Entrance |
| Basement Type | N/a (unfinished), N/a |
| Cooling Type | None |
| Exterior Finish | Vinyl Siding |
| Flooring Type | Laminate, Vinyl, Tile |
| Foundation Type | Concrete |
| Heating Fuel | Natural Gas |
| Heating Type | Forced Air |
| Stories Total | 3 |
| Size Interior | 3,500 - 5,000 Ft2 |
| Type | Other |
| Utility Water | Municipal Water |
Parking
| No Garage |
Land
| Acreage | No |
| Land Amenities | Schools, Public Transit, Park, Place Of Worship |
| Sewer | Sanitary Sewer |
| Size Depth | 247 Ft ,6 In |
| Size Frontage | 128 Ft |
| Size Irregular | 128 X 247.5 Ft |
| Size Total Text | 128 X 247.5 Ft |
Rooms
| Level | Type | Length | Width | Dimensions |
|---|---|---|---|---|
| Second Level | Living Room | 5.81 m | 4.03 m | 5.81 m x 4.03 m |
| Second Level | Kitchen | 6.18 m | 2.14 m | 6.18 m x 2.14 m |
| Second Level | Primary Bedroom | 3.4 m | 3.04 m | 3.4 m x 3.04 m |
| Second Level | Bedroom 2 | 3.4 m | 3.22 m | 3.4 m x 3.22 m |
| Second Level | Bathroom | 2.13 m | 1.49 m | 2.13 m x 1.49 m |
| Second Level | Living Room | 4.42 m | 3.96 m | 4.42 m x 3.96 m |
| Second Level | Kitchen | 3.67 m | 3.25 m | 3.67 m x 3.25 m |
| Second Level | Primary Bedroom | 4.37 m | 2.9 m | 4.37 m x 2.9 m |
| Second Level | Bedroom 2 | 3.33 m | 2.71 m | 3.33 m x 2.71 m |
| Second Level | Bathroom | 2.05 m | 1.5 m | 2.05 m x 1.5 m |
| Third Level | Living Room | 7.92 m | 4.15 m | 7.92 m x 4.15 m |
| Third Level | Kitchen | 7.9 m | 2.7 m | 7.9 m x 2.7 m |
| Third Level | Primary Bedroom | 4.47 m | 3.72 m | 4.47 m x 3.72 m |
| Third Level | Bedroom 2 | 3.69 m | 3.03 m | 3.69 m x 3.03 m |
| Third Level | Bathroom | 2.05 m | 1.51 m | 2.05 m x 1.51 m |
| Main Level | Living Room | 4.18 m | 4 m | 4.18 m x 4 m |
| Main Level | Bathroom | 2.07 m | 1.5 m | 2.07 m x 1.5 m |
| Main Level | Dining Room | 3.54 m | 1.51 m | 3.54 m x 1.51 m |
| Main Level | Kitchen | 6.28 m | 2.1 m | 6.28 m x 2.1 m |
| Main Level | Primary Bedroom | 3.39 m | 3.15 m | 3.39 m x 3.15 m |
| Main Level | Bedroom 2 | 3.36 m | 3.04 m | 3.36 m x 3.04 m |
| Main Level | Bathroom | 2.1 m | 1.49 m | 2.1 m x 1.49 m |
| Main Level | Living Room | 4.36 m | 4.12 m | 4.36 m x 4.12 m |
| Main Level | Kitchen | 4.02 m | 3.17 m | 4.02 m x 3.17 m |
| Main Level | Primary Bedroom | 4.42 m | 2.85 m | 4.42 m x 2.85 m |
| Main Level | Bedroom 2 | 3.33 m | 2.73 m | 3.33 m x 2.73 m |
https://www.realtor.ca/real-estate/29073117/265-barrie-road-orillia-orillia
Contact Us
Contact us for more information
Gus Skarlatakis
Broker of Record
www.crescentrealestate.ca/team/gus-skarlatakis
www.facebook.com/crescentRE/
www.linkedin.com/in/gus-skarlatakis-98220a16/
347 Jane St
Toronto, Ontario M6S 3Z3
(416) 889-0777
(416) 554-0777
www.crescentrealestate.ca
Shawn Lopes
Broker
crescentrealestate.ca/team/shawn-lopes/
instagram.com/_shawnlopes?igshid=1wsjkhc3s6m9x
www.linkedin.com/in/shawn-lopes/
347 Jane St
Toronto, Ontario M6S 3Z3
(416) 889-0777
(416) 554-0777
www.crescentrealestate.ca

